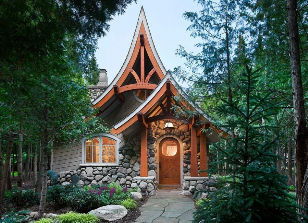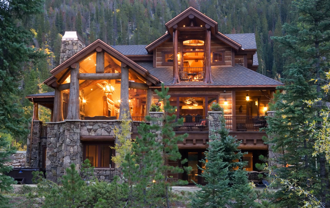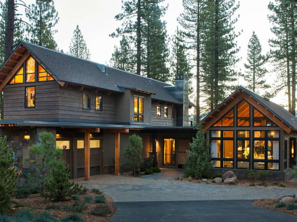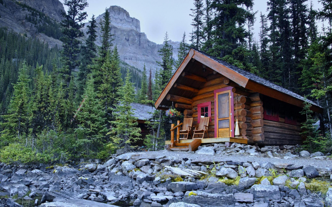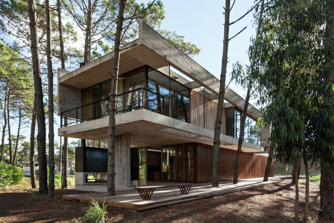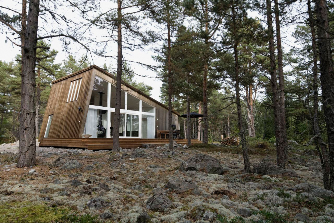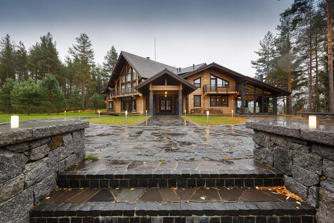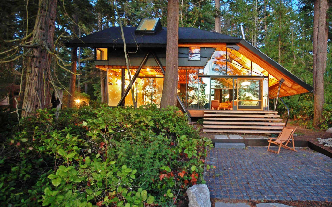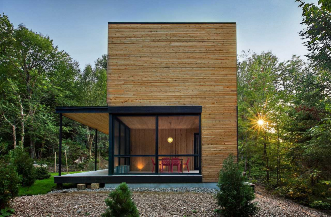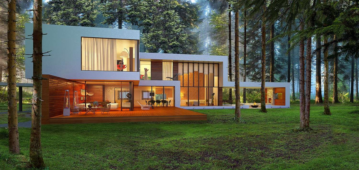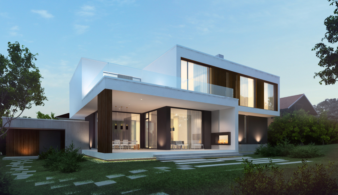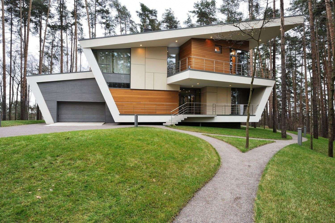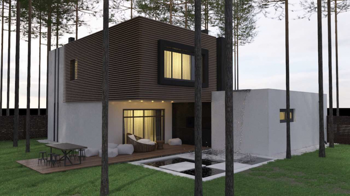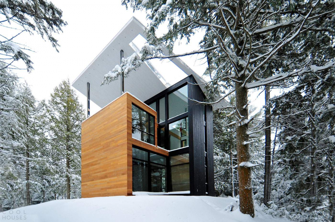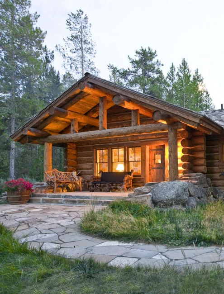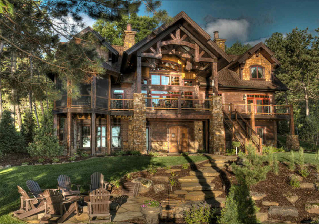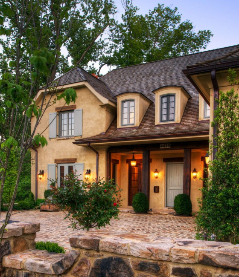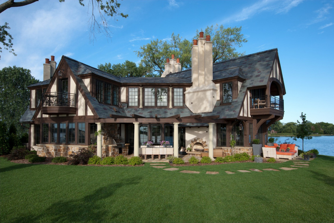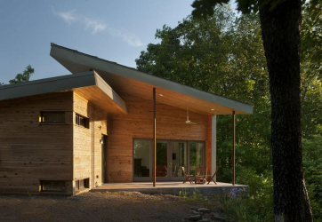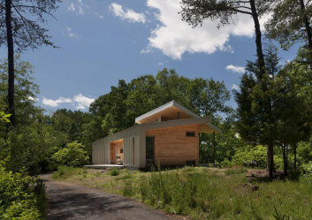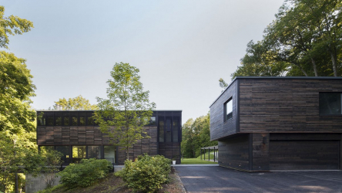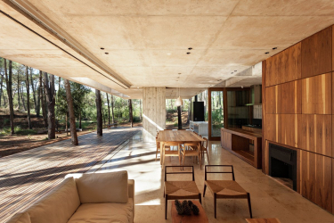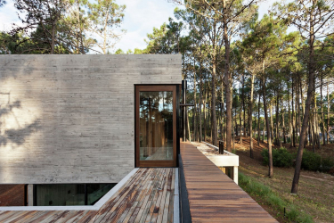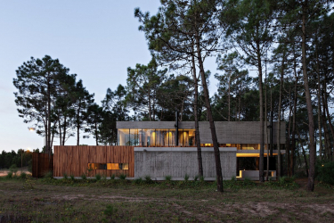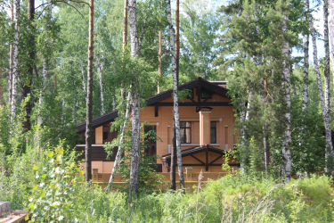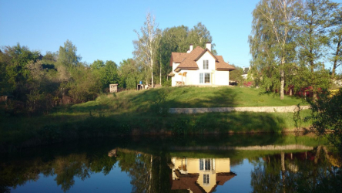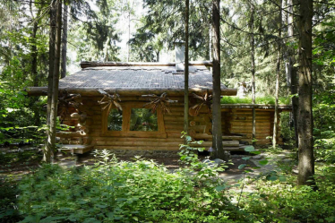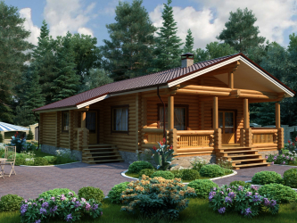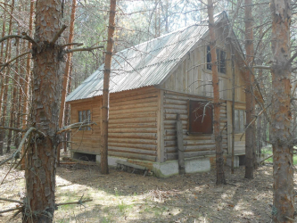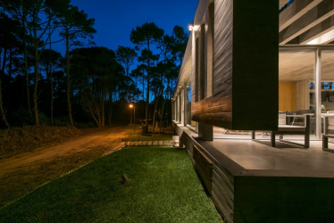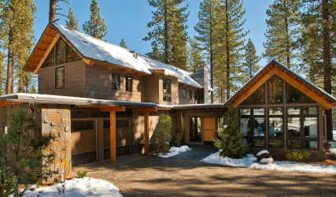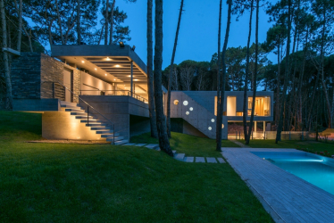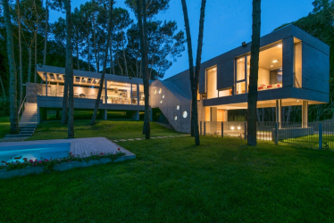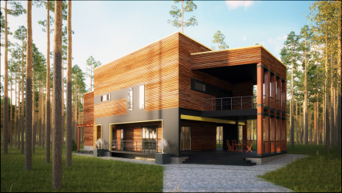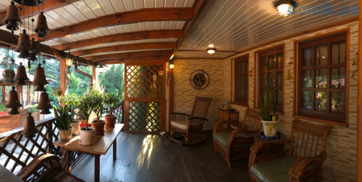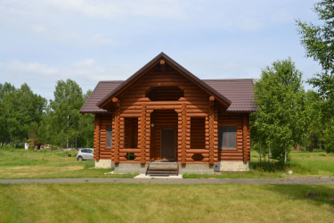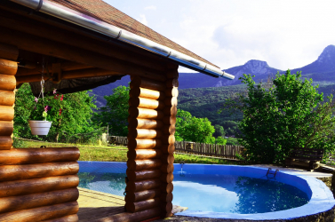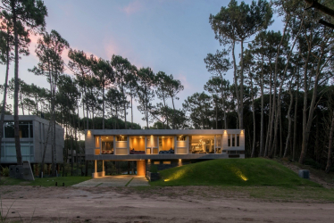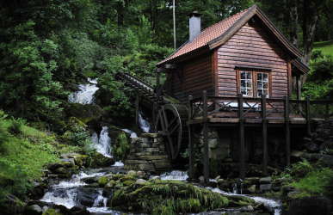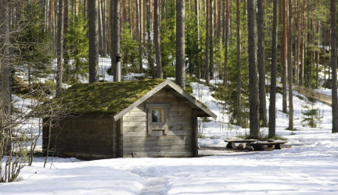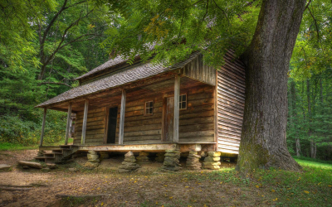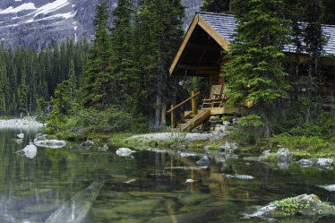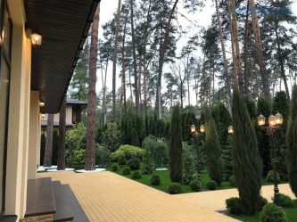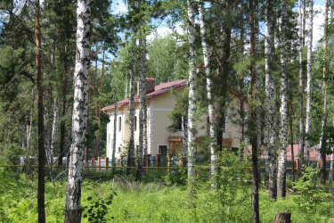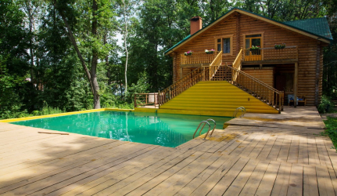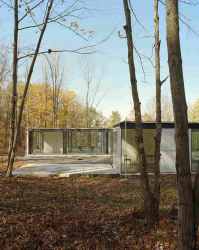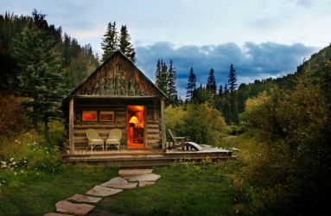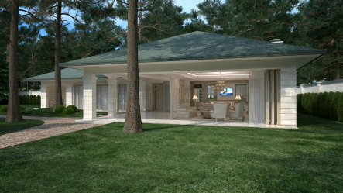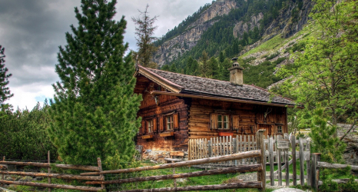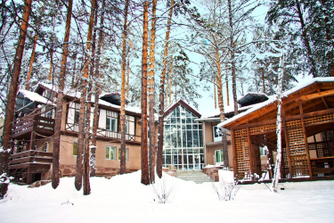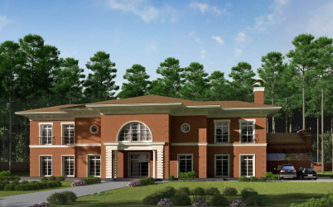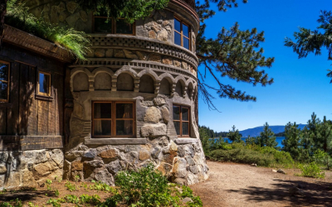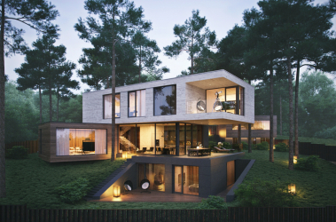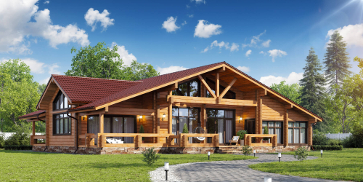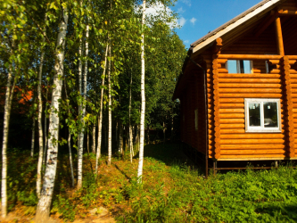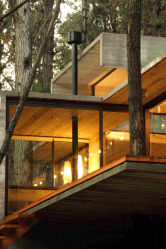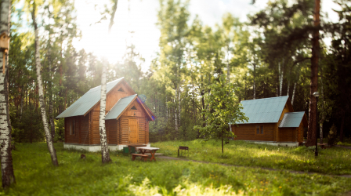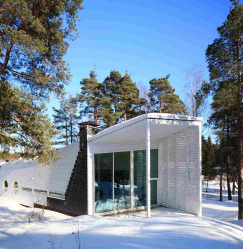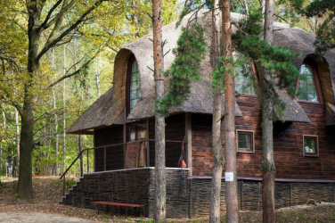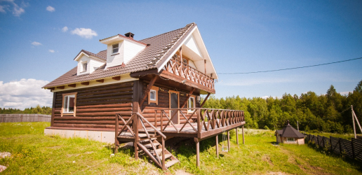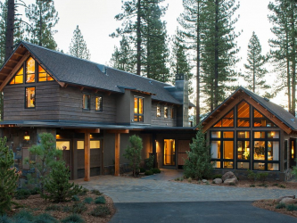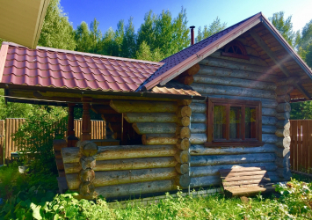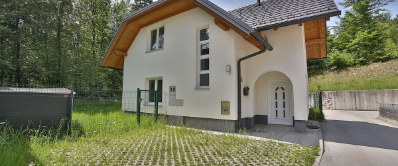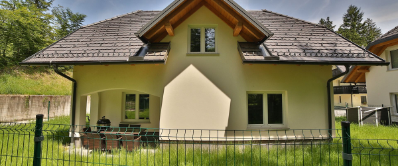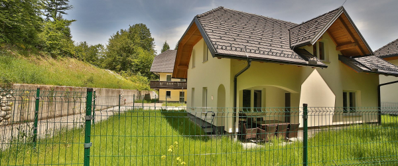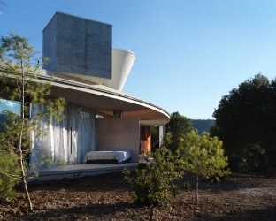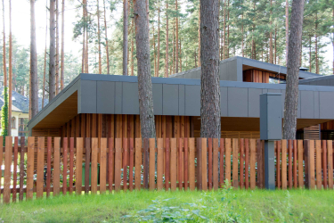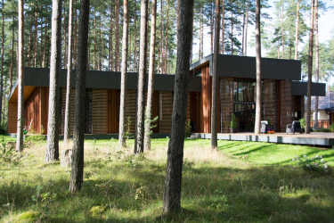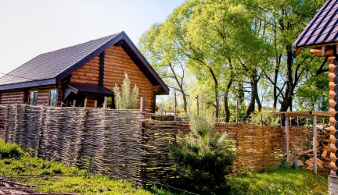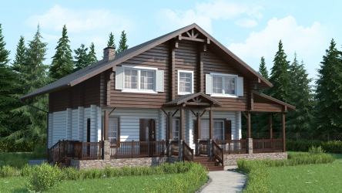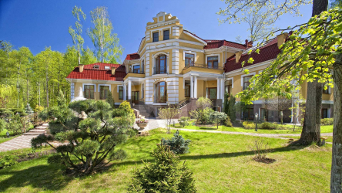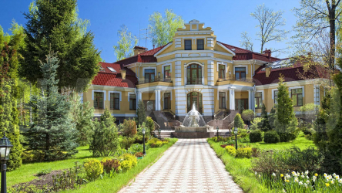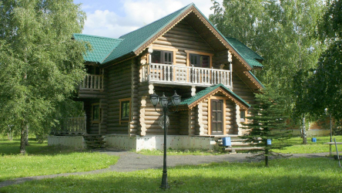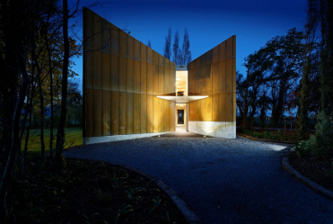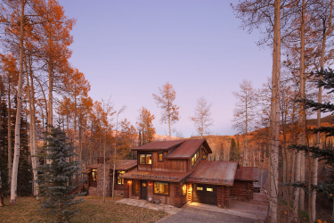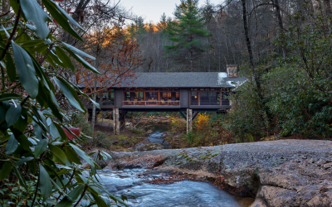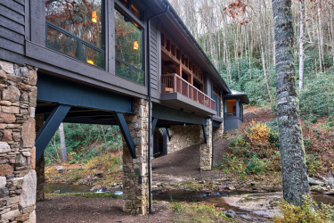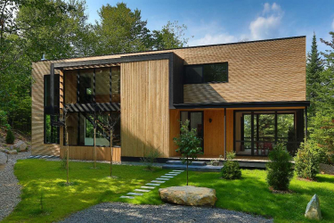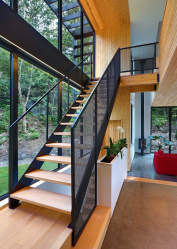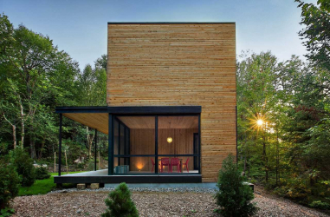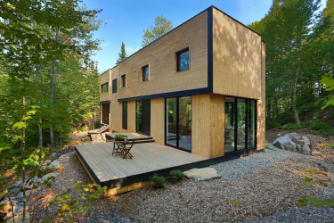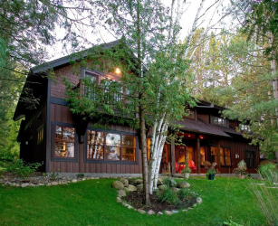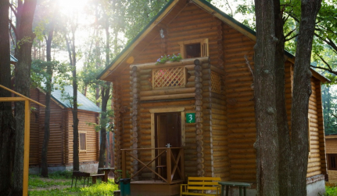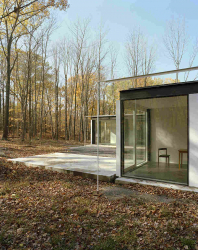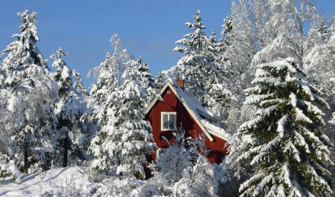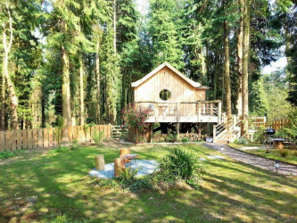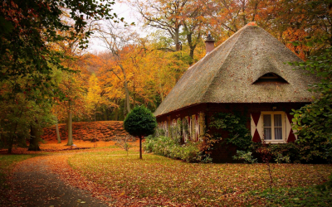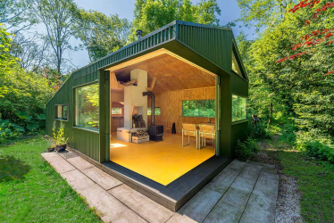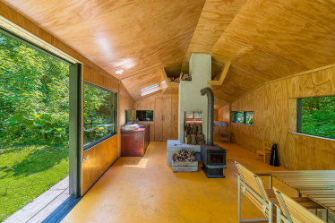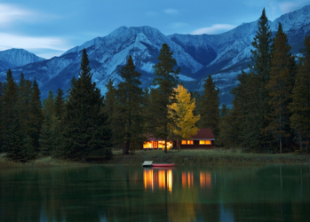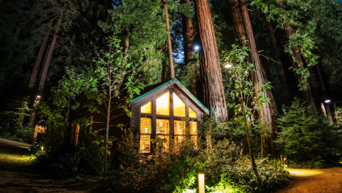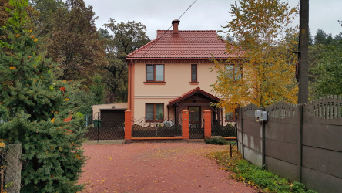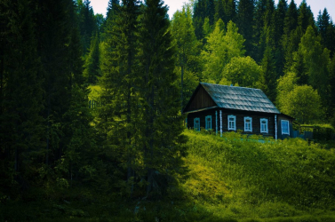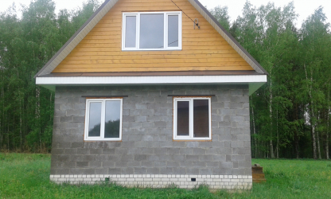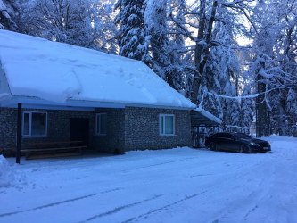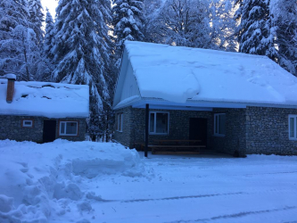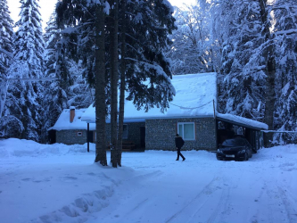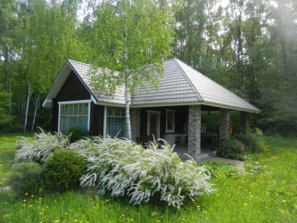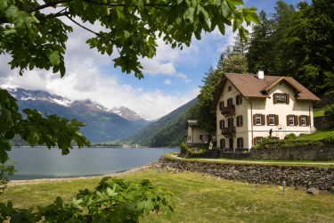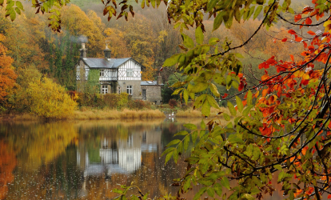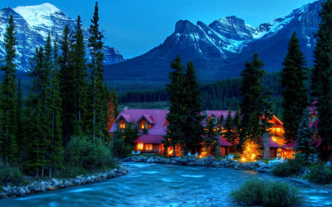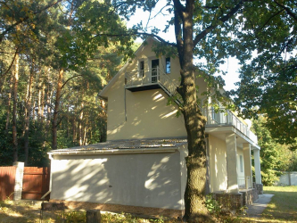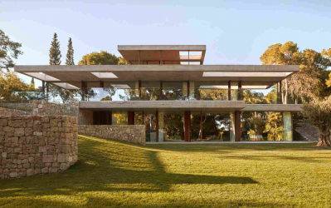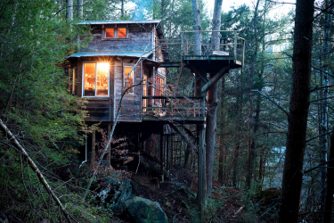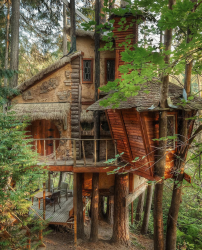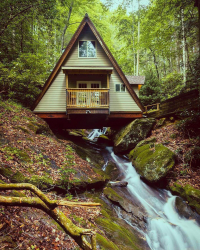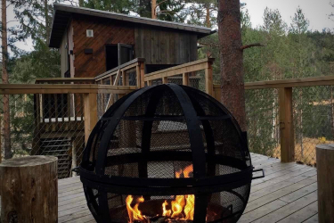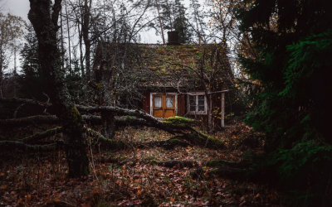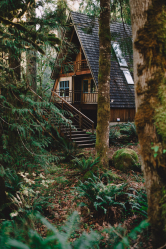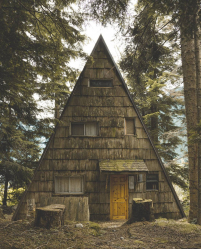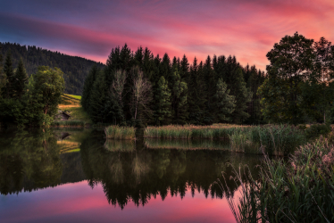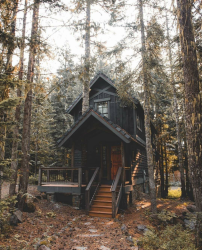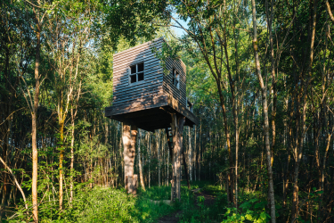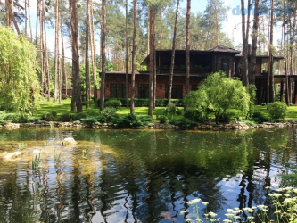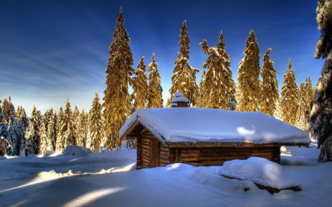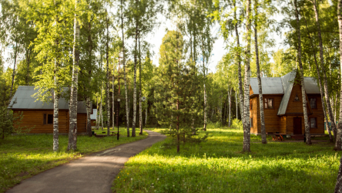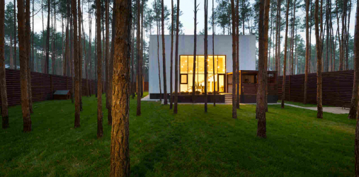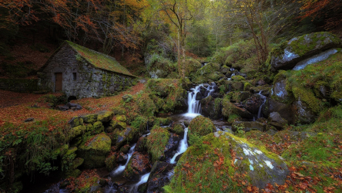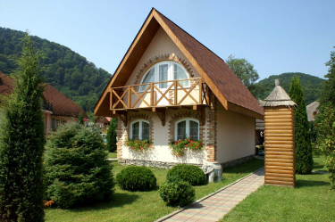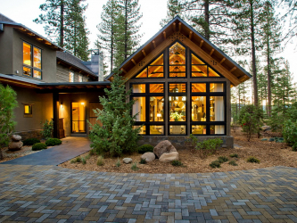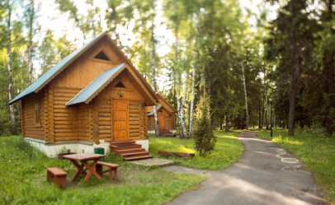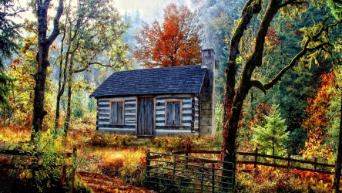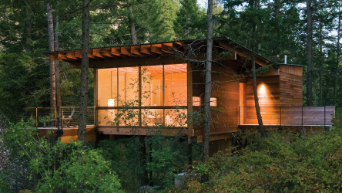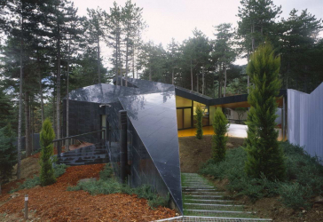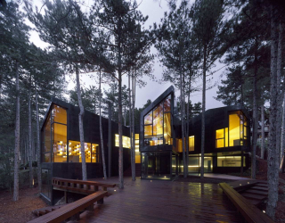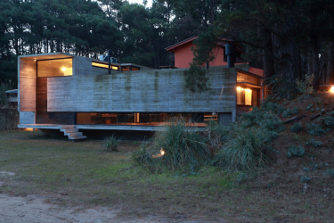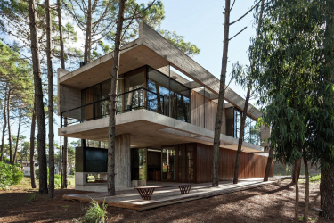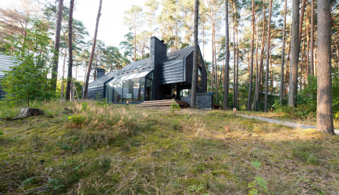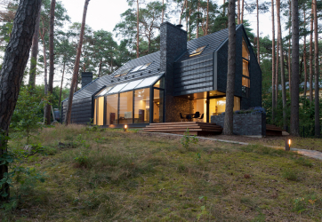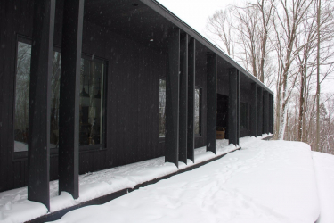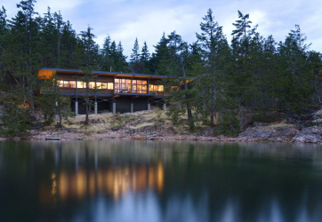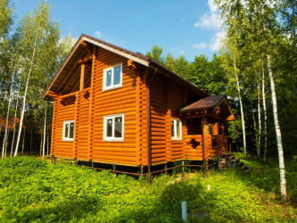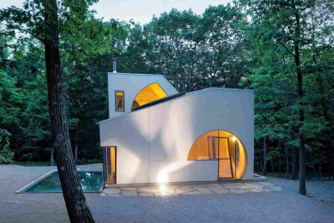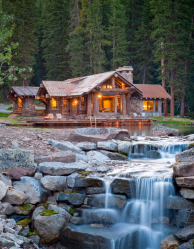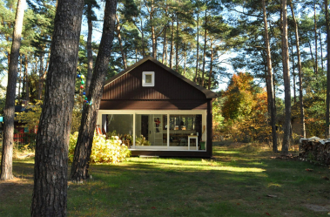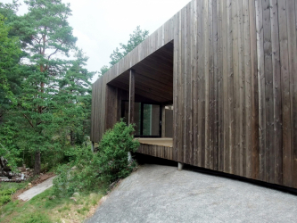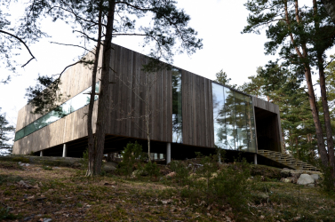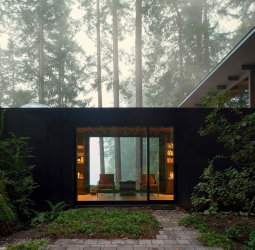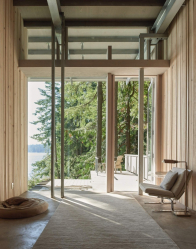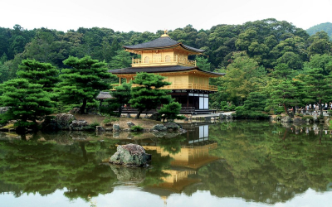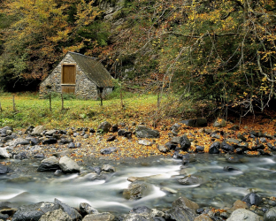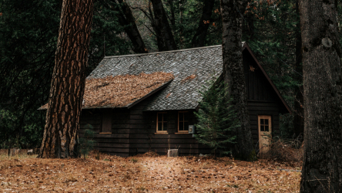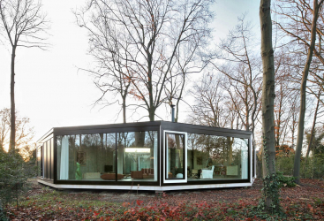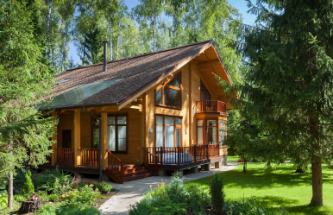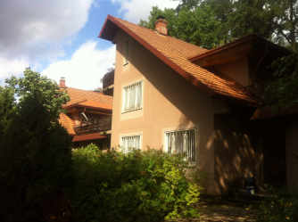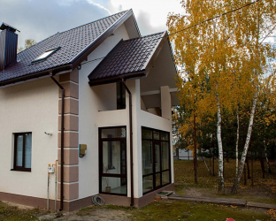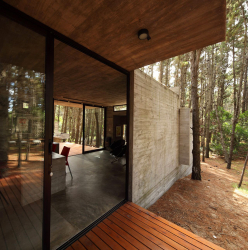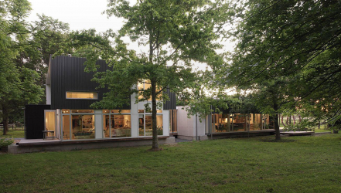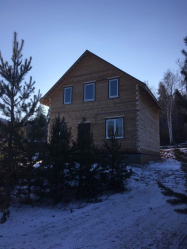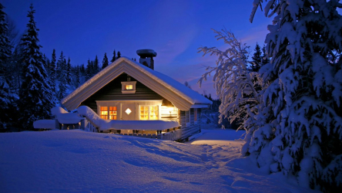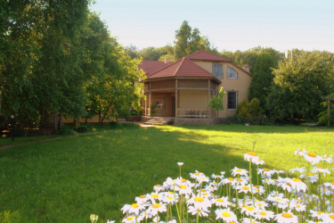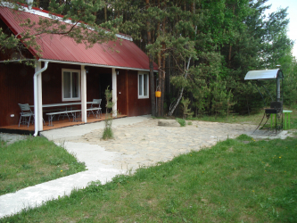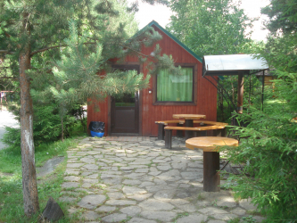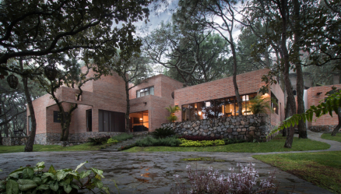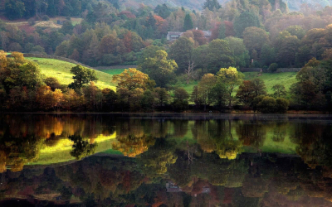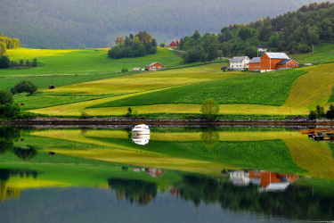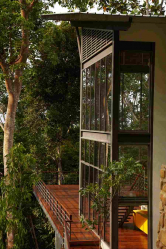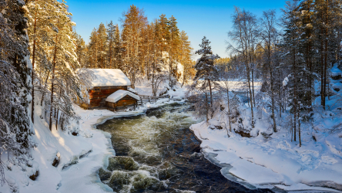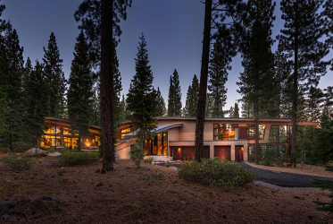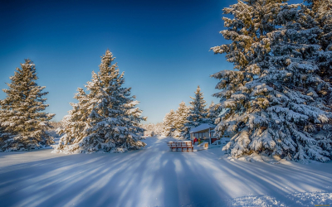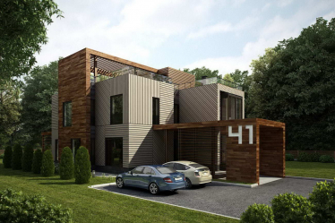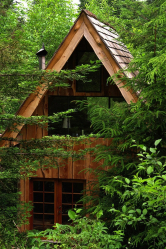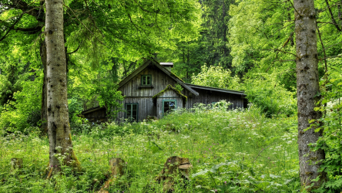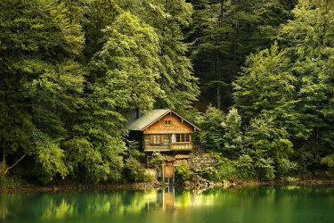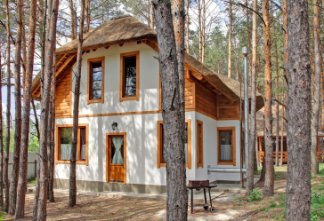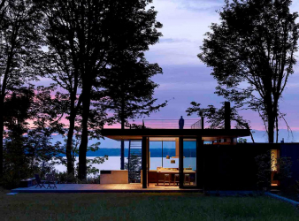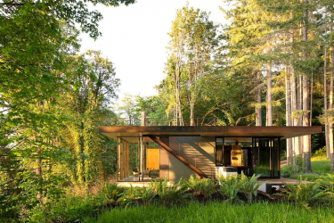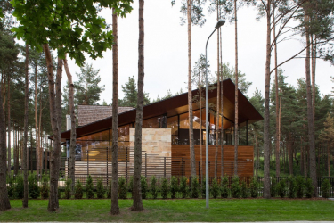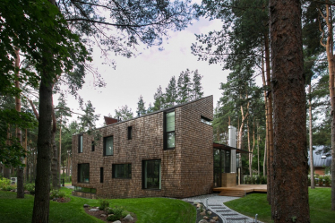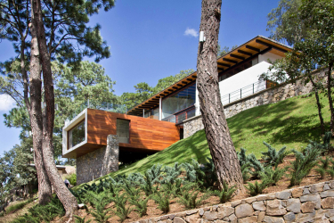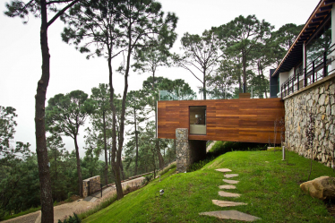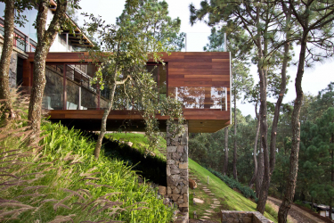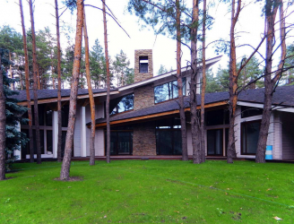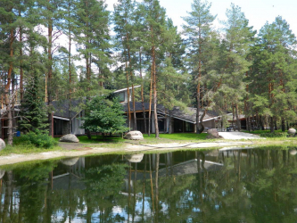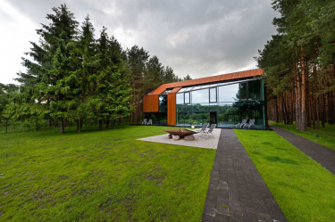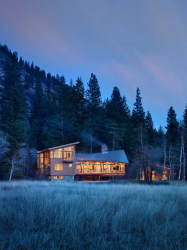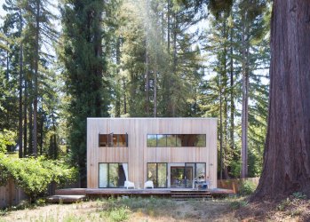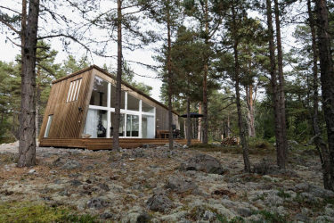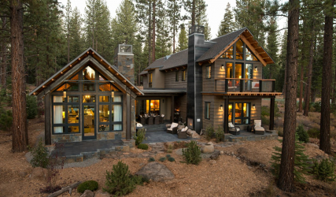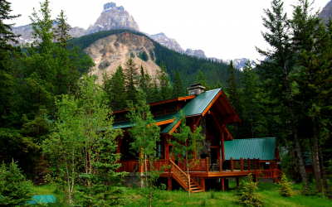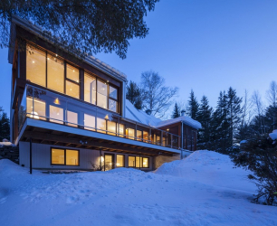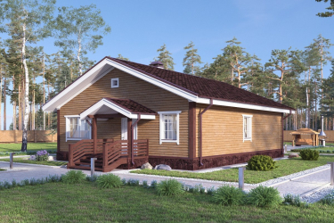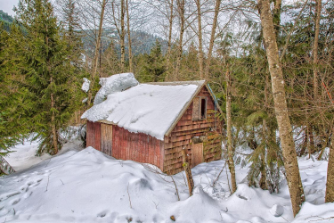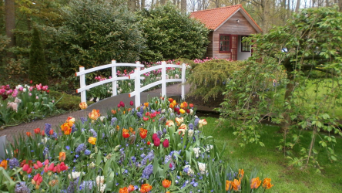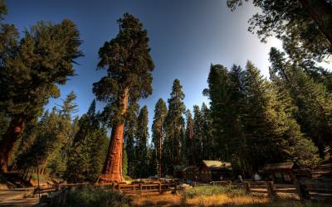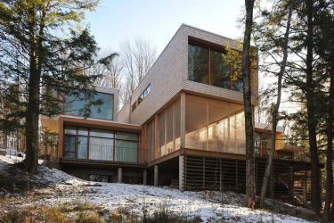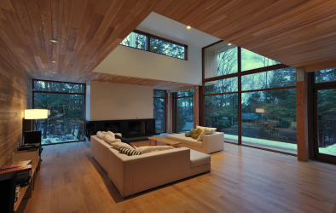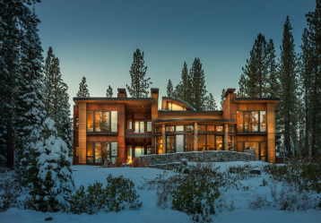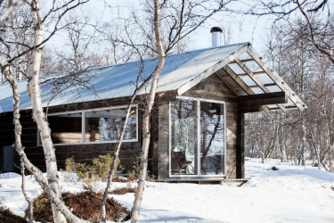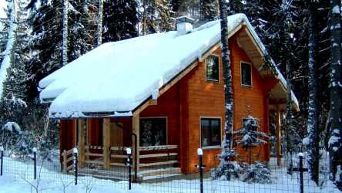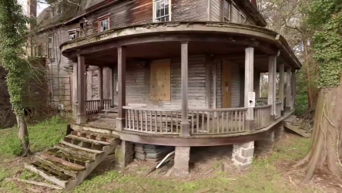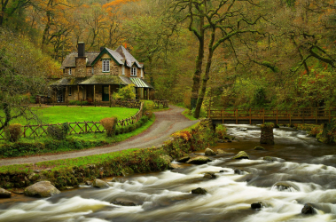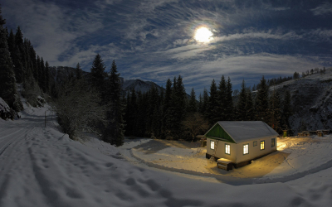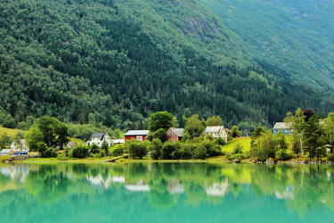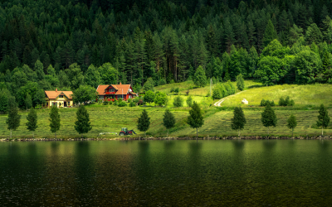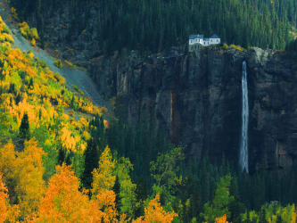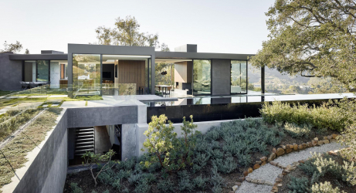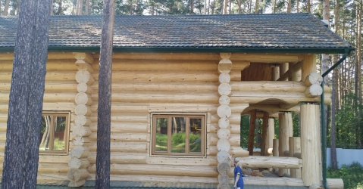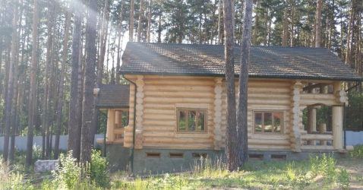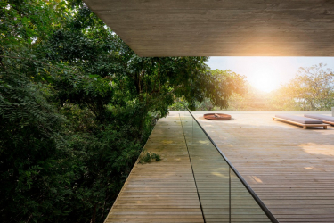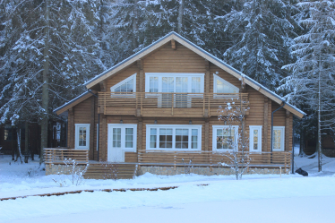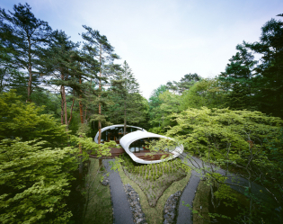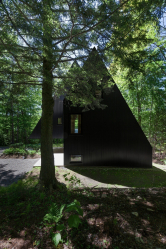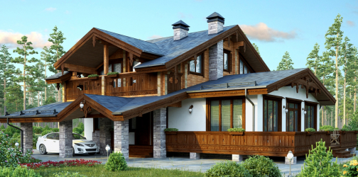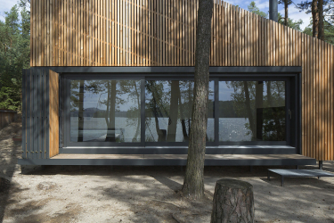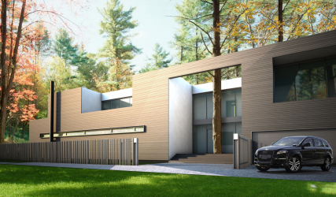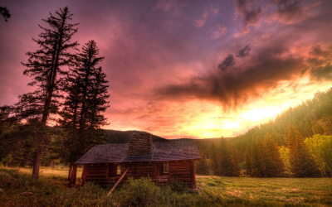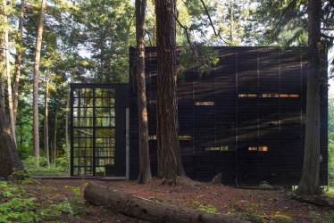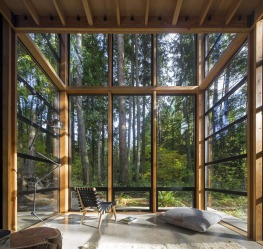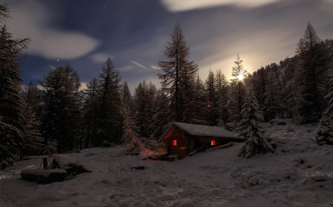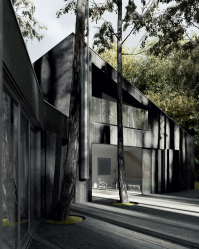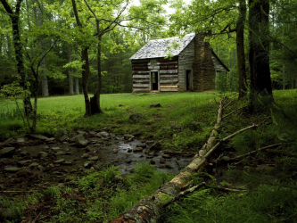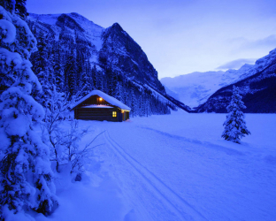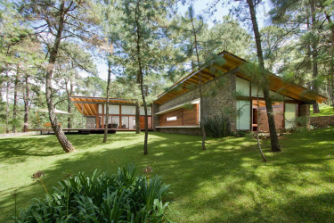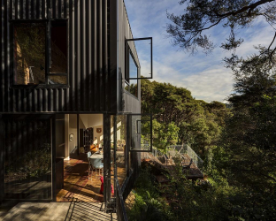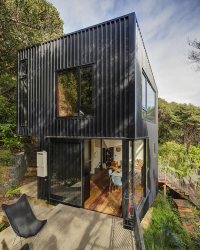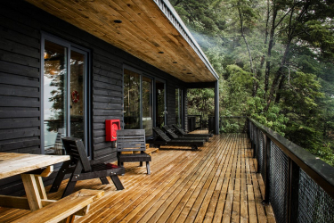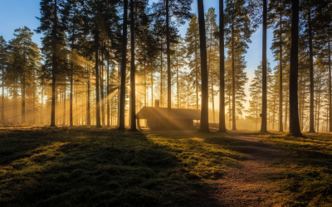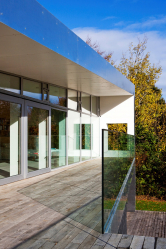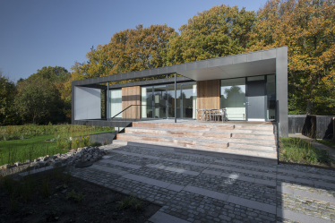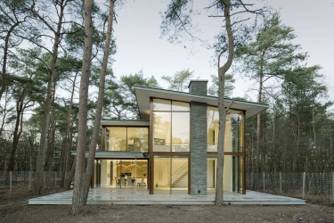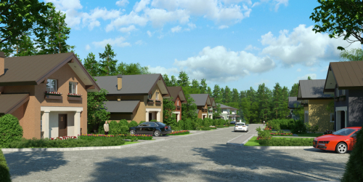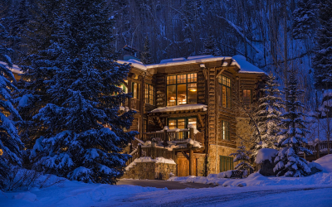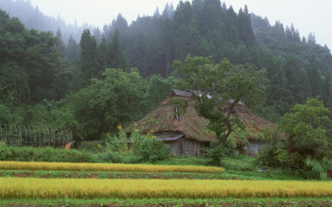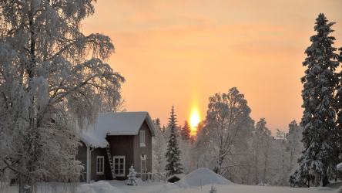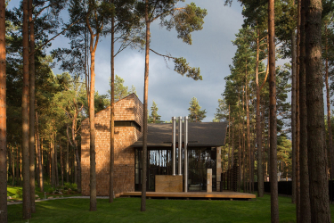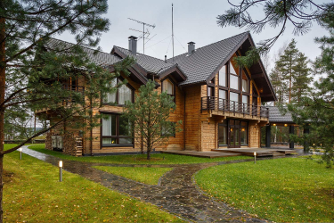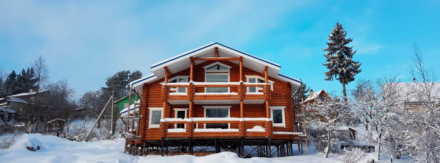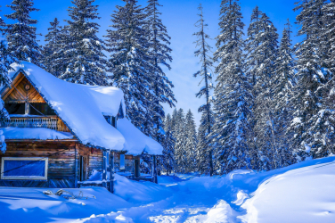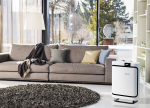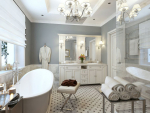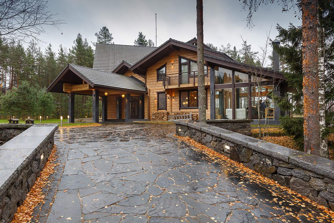
A house in the forest suggests a calm, measured life close to nature. The main task of construction, design of such houses is not a contradiction with the surrounding forest environment, but an attempt to become part of this system. This concerns not only the external facade, but also the pronounced features of the style inside it. The house needs to be adapted for all amenities of a person, providing standard living conditions. Learn about the features of construction, complexity in construction. And most importantly which is better to choose the style. Everything further.
Content of this article:
Features of construction
Houses in the forest are mainly located far from civilization, where, stepping a couple of meters to the side, the outlines of the forest begin. So, a traditional vegetable garden, floral flower beds may be located next to the forest greens. This can be called a great advantage of the free planning of such structures, when there is a smooth and imperceptible transition to nature.
Natural greenery is randomly located, which requires making the yard simple, but geometric in shape. To make the house a hut forester, which is simply surrounded by trees and grass, it is necessary to emphasize. Under natural conditions, all things must be reliable to live. Buildings can be made of natural wood, stone. It will look simple, close to nature, and reliable. The paths near the building can be laid out of rough stone.
It will be interesting to you:REVIEW: Two-storey house with a garage - Features of the layout (180+ Photos)
return to menu ↑ return to menu ↑Open space
From the bustle of the city, noise, prying eyes inside the apartment and the houses close the windows with curtains. But, staying inside the house in the forest does not require this, on the contrary, the openness of space is welcomed here. Curtains curtains will only darken the room, and prevent the penetration of light rays. Forest plants, trees provide natural darkening of the space.
The design of such housing is different from the classic cottage or house in the city. In this regard, the construction of the forest has the following features:
- For greater access to light, the windows are large and wide. If they open, it will be a big plus.
- Lack of noise insulation. Natural noise does not have an overwhelming effect on humans.
- It is necessary to conduct thermal insulation if the house will be used all year round. This is due to the fact that the resources of imported heating are limited.
- Whenever possible, all window openings are made transparent, with sliding sections.This slightly complicates the design, but will later look very interesting. In addition, it allows fresh air and sunlight to penetrate to the maximum inside the house.
In such a building does not need to limit and close the private space. Unlike the city, here the only neighbors are the forest and its inhabitants, and they are much nicer than stone structures and the flow of cars, people on the street. In addition, the lack of curtains on the windows visually increase the room.
It will be interesting to you:REVIEW: Beautiful one-story house projects with a terrace (175+ Photos). Features of placement on the site
return to menu ↑ return to menu ↑Dimensions and design
The design inside and outside should be distinguished by simplicity and maximum approximation to naturalness in form, color range. This is facilitated by the environment, this design is the most successful.
Using only natural materials, environmental friendliness is improved.. In addition, the simplicity in the design can cost less. By the design of such housing fit perfectly simple in form, reliable and rough the doors, windows, and objects of furniture. Here you can add various items of metal, forged products, ceramic, wooden utensils. But, everything should be in moderation.
Due to the tight integration with open spaces, accommodation can be arranged economically and economically.
If possible, all summer buildings should be used, or as a storage for things, or in another way. You can make a separate exit from the kitchen, dining room to the terrace, having issued here a summer area for relaxing, eating. All doors and windows must be made wide and as large as possible.
It will be interesting to you:REVIEW: Projects of one-storey houses from a bar: Design rules, advantages and disadvantages
return to menu ↑ return to menu ↑Difficulties in construction
The main difficulty in the construction of a house in the forest is fire hazard. Light, warm, wooden houses are at risk of fire. The forest itself is subject to the appearance of its own fires. Any fire in this area is capable of rampant. Therefore, you should protect yourself to the maximum:
- Provide on the territory of sufficient reserves of water, sand to extinguish the fire.
- Build lightning rods.
- Cut down all the trees that are near the building.
An important disadvantage of building a house will be the delivery of materials to the right place. This also applies to sending builders, control over the process of building a building. The territory is located away from all external communication systems, so it can cost more. And since there is no permanent power supply, it will hardly be possible to get by on our own.
It will be interesting to you: OVERVIEW: 210+ Photos of beautiful brick houses (one-story / two-story). Facing the facades with their own hands
return to menu ↑ return to menu ↑Forest house design
Houses in the forest are more often used as temporary housing, for a weekend or vacation. This is because it is difficult to make a comfortable entrance to such a house, and it will take a lot of time. In addition, if the building is designed specifically for such purposes, it will not require the contribution of significant resources to maintain it in the right condition.
The most profitable will be the construction of a simple construction of a country house, with one complex and a gable roof. Inside this house there is no detailed planning of the rooms. This has the following advantages:
- Minimum finance for construction.
- To heat and ensure the construction will be easier.
- Such a construction will create a visual effect of the fact that a person is among the simple, natural, natural conditions.
It will be interesting to you:REVIEW: 175+ Photos of Foam concrete houses projects, or How to quickly build a dream?
return to menu ↑Hi-tech style
This design is selected for people who go with the times. This style can look strict, even hard. It is suitable for those who do not like pomposity in design, various figures, statues and other decorations on the facade of the house.
High tech Forest home can be described in the following paragraphs:
- Only simplicity and severity, nothing superfluous.
- The combination of light with space.
- The basis of style is functionality.
- Only simple shapes and straight lines.
- Minimum of decorative details.
- Use of space to the maximum.
- The presence of elements of cubism, constructivism.
- When designing a house using high technology.
Among the materials can use:
The facade of the house is decorated with more severe, cold colors. For example, white, the black, silver, metallic.
Since the design of the facade does not use bright colors, the emphasis is on lighting. They can use large stained glass constructions or install windows with a height from the floor to the ceiling.
Inside the house make out the same shades. The building must be filled with new built-in appliances, glass partitions, the floor, ceiling. Inside this house you can feel comfort and rejuvenate after a hard day's work.
It will be interesting to you:OVERVIEW: A beautiful one-story house with an attic (100+ Photo Projects). Why is it stylish and inexpensive at the same time?
return to menu ↑Country style
Country style is very interesting, it carries past and present. Each country has its own image. Common are Russian, French and English. They will be well combined with the environment.
Rustic style can be described as:
- Carries reflections of culture, traditions of the country.
- Approaches not only to history, but also to nature.
- Finishing only from natural materials.
- The presence of simple furniture.
- Addition of vintage accessories, handmade items.
The country style of each country is different:
Country style helps to get away from the hustle and bustle of city life. It is suitable for a country house, and for the apartment, if there is a strong desire to retire.
return to menu ↑VIDEO: Beautiful options for houses in the forest
Life in the forest
Choose the appropriate options
Conclusion
You can add any style terraces, gazebos, patios. Such landscape gardening elements surrounded by forest do not require the presence of additional green spaces. The beauty, comfort of such zones is revealed in such places. In addition, the forest protects from winds, therefore, it is possible to use open constructions.
In the absence of civilization nearby, there are advantages. Accommodation, or just relaxing on the weekends near the forest, is ensured by silence and solitude from the outside world.
return to menu ↑ return to menu ↑