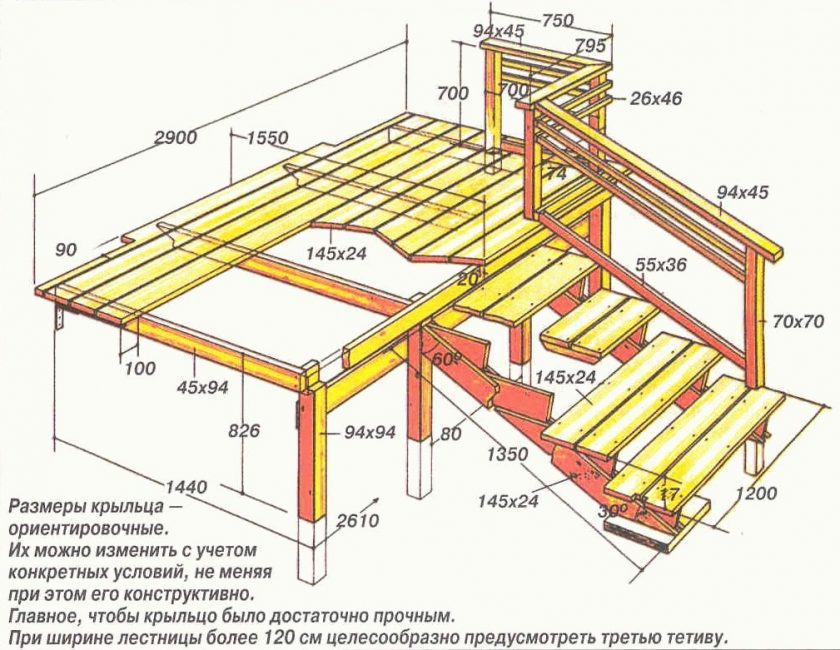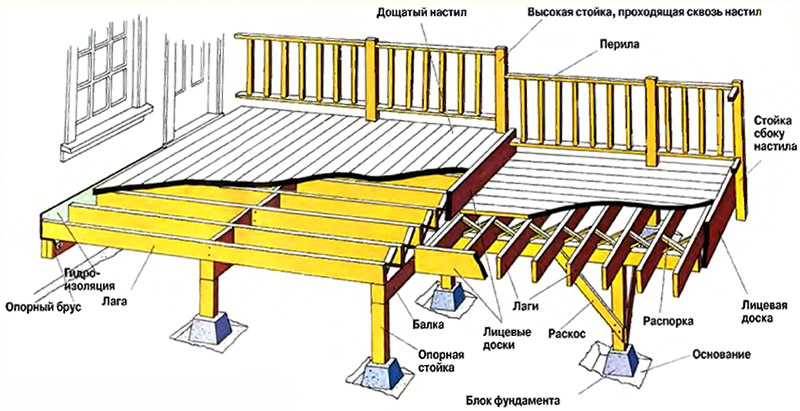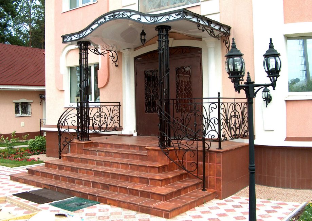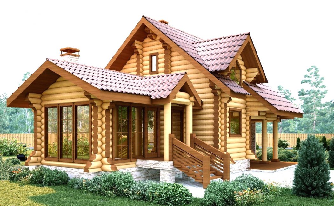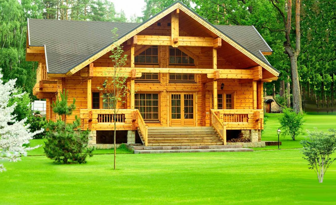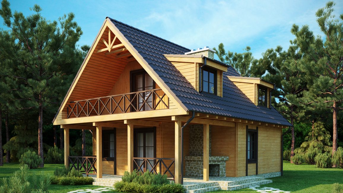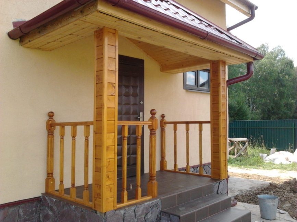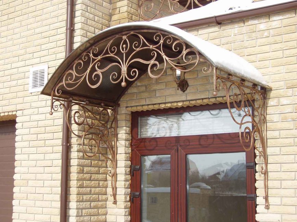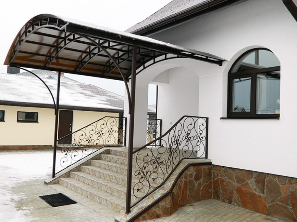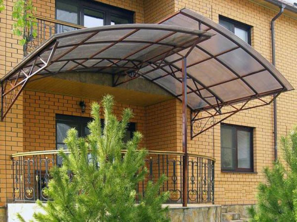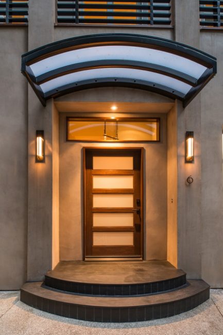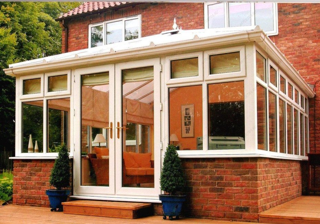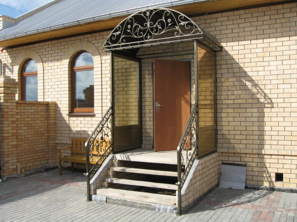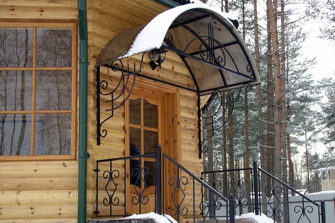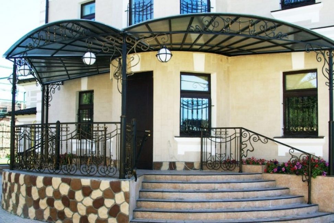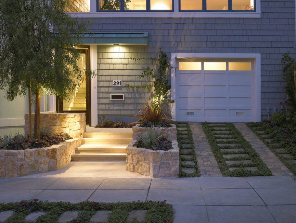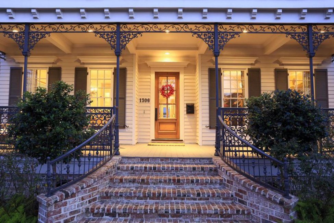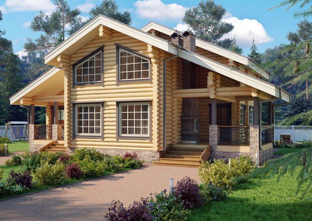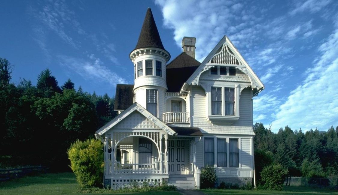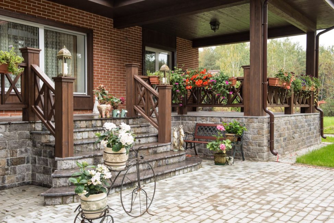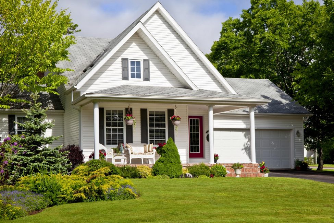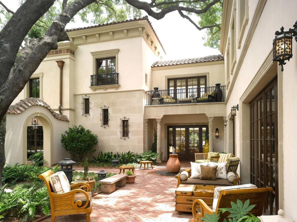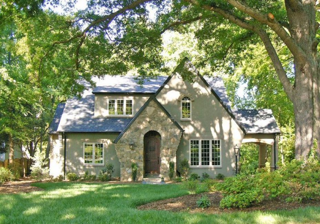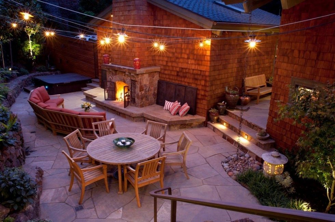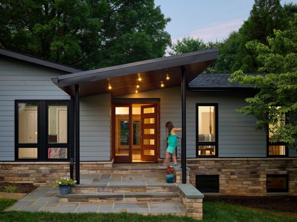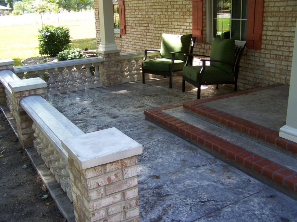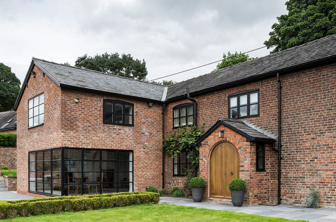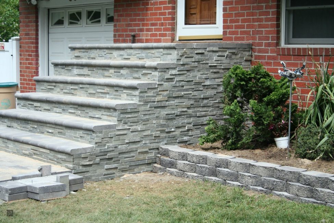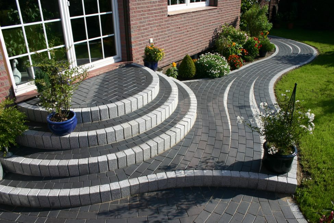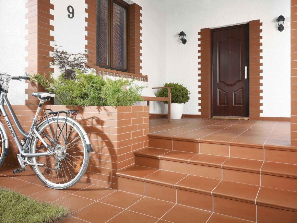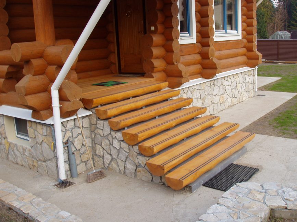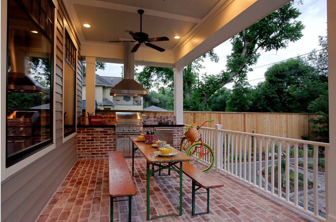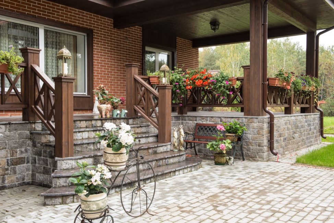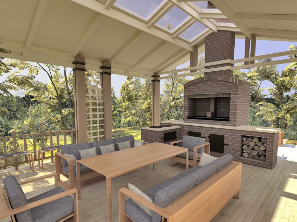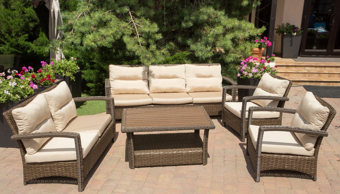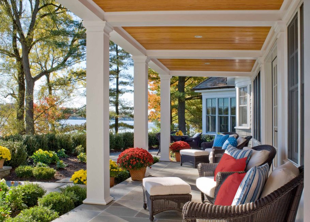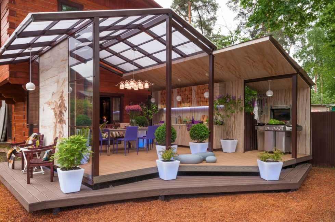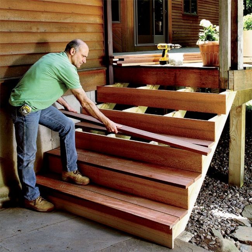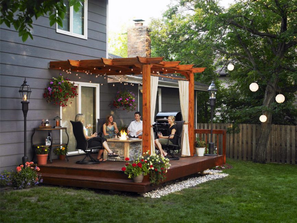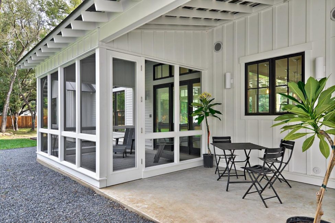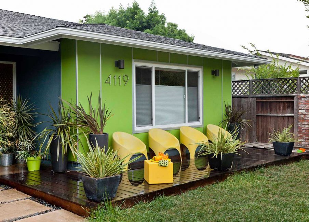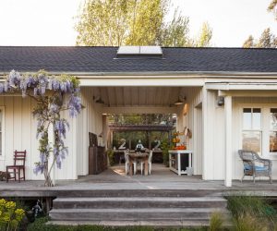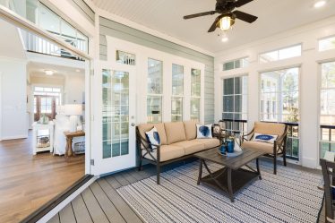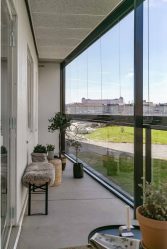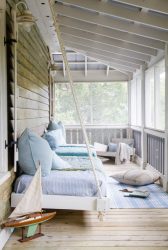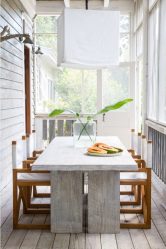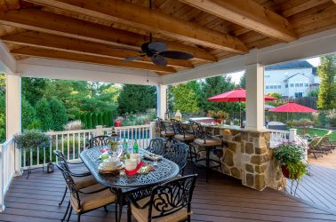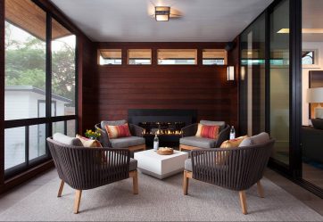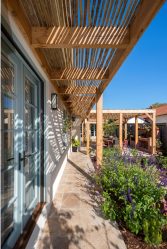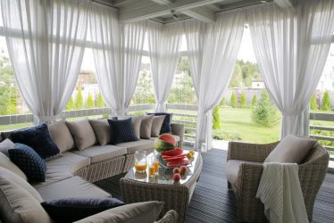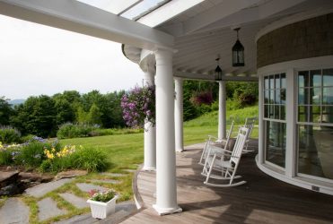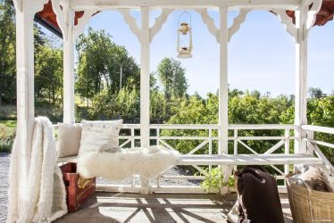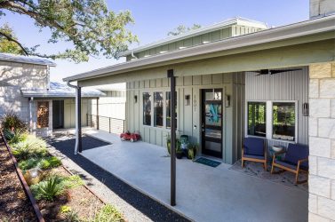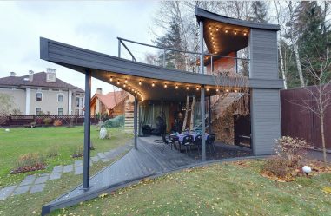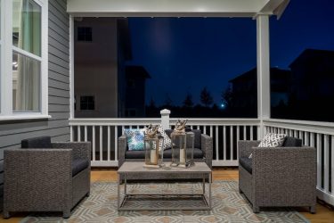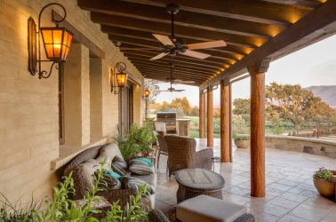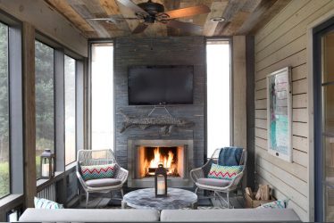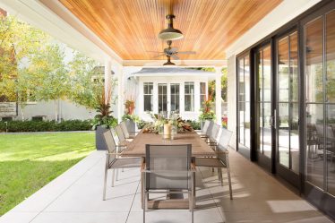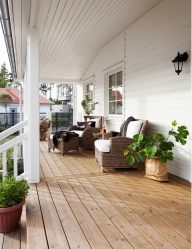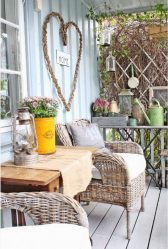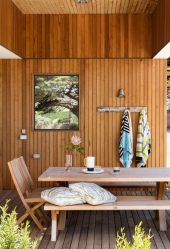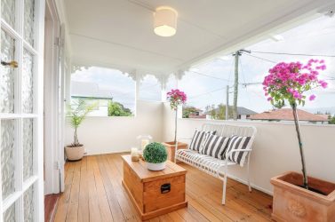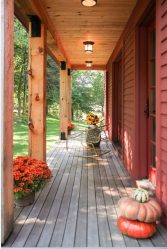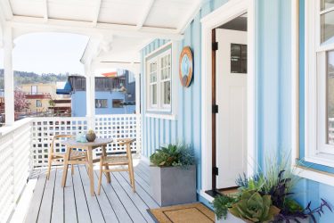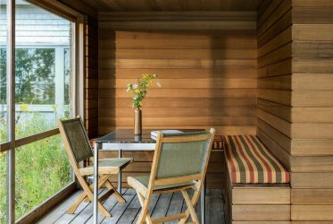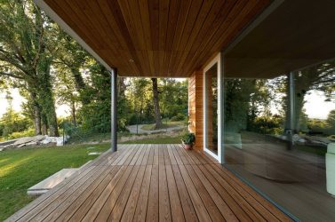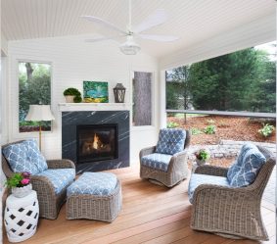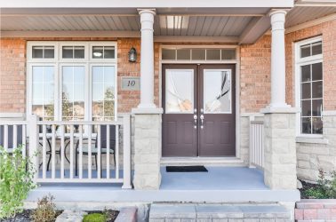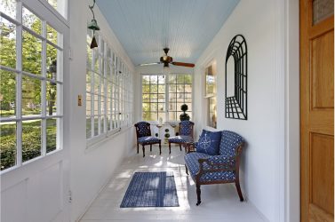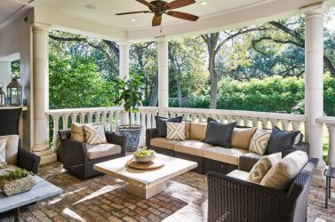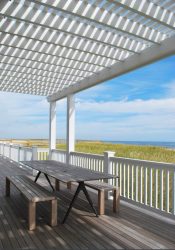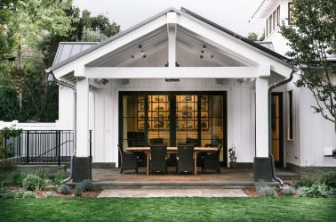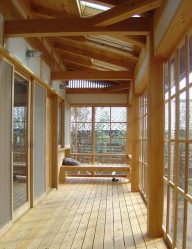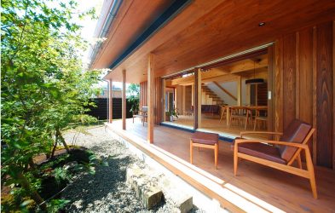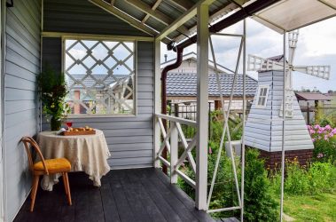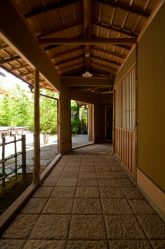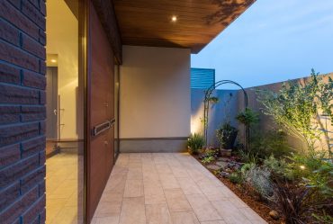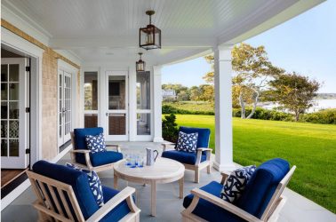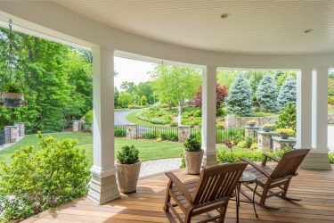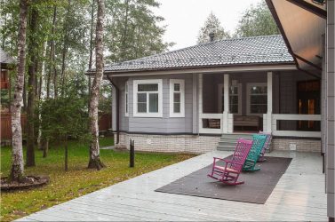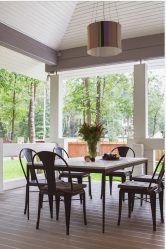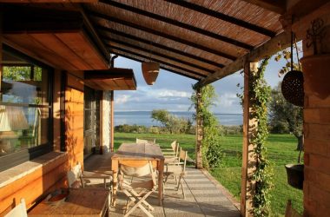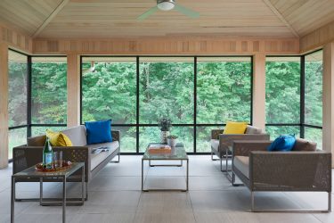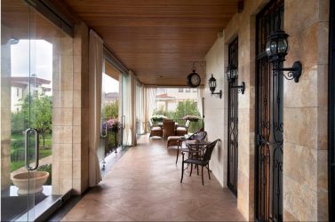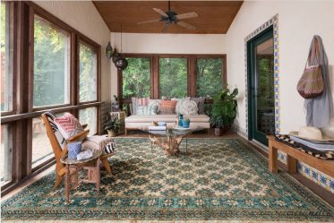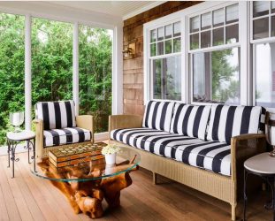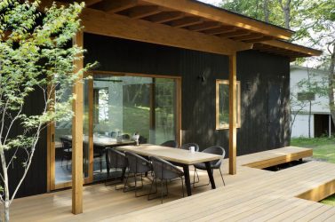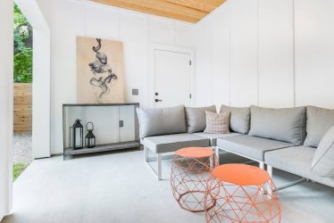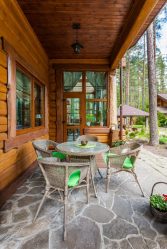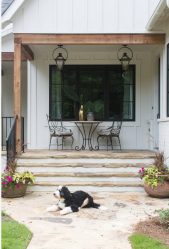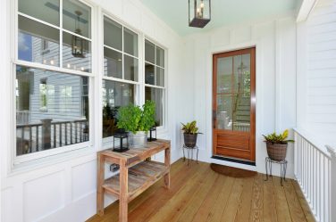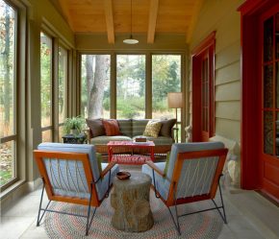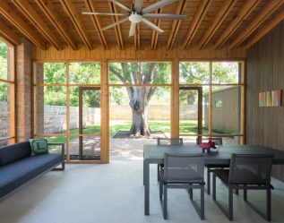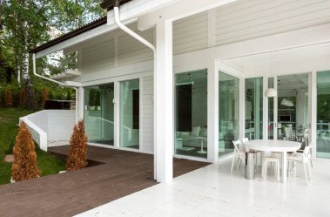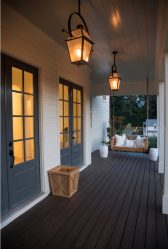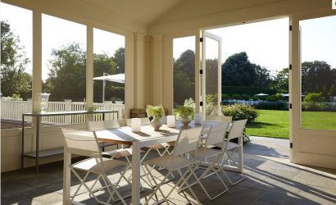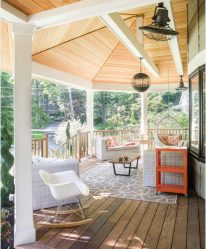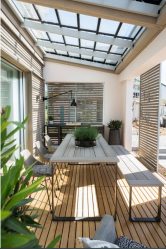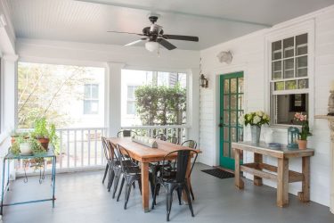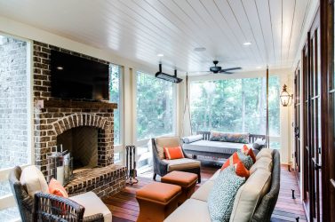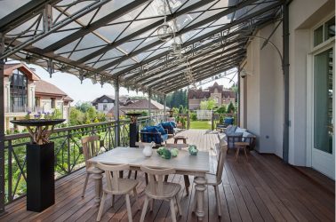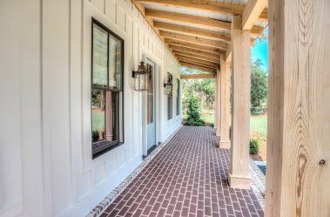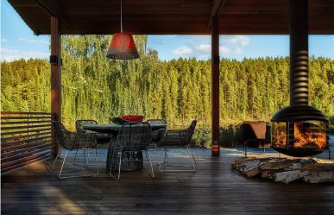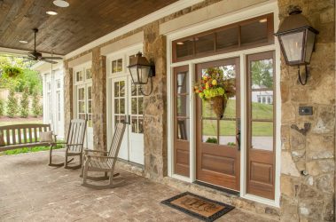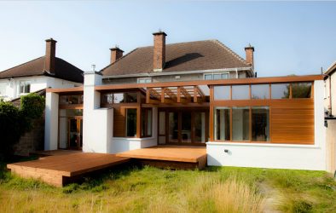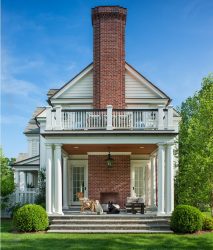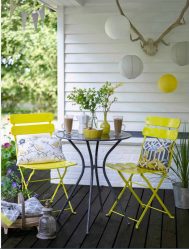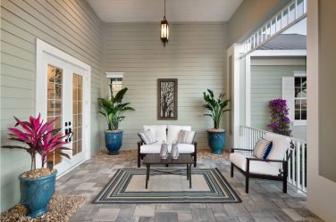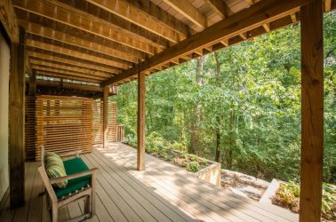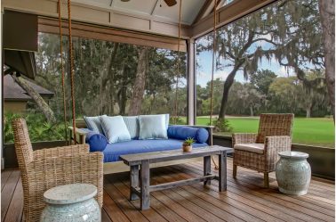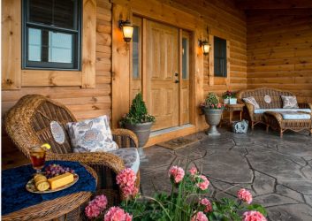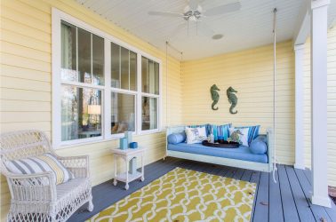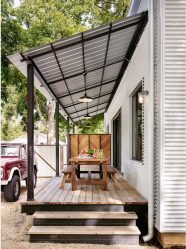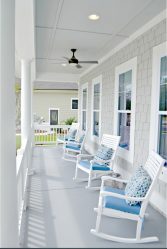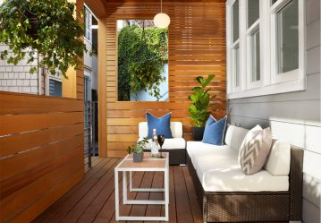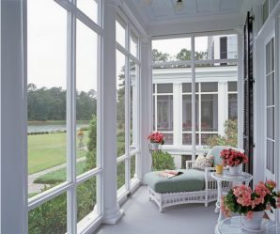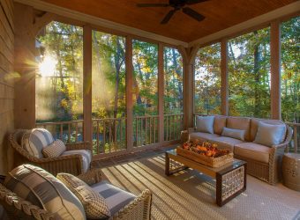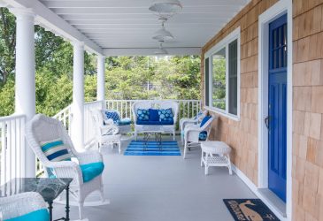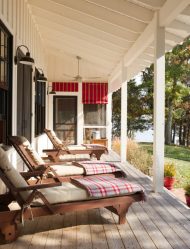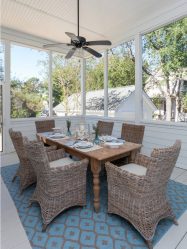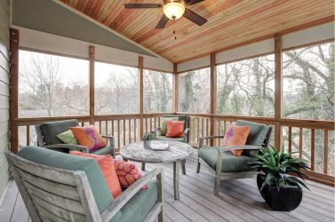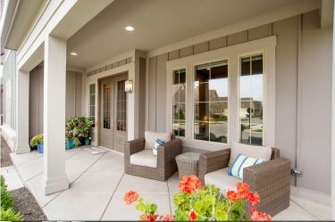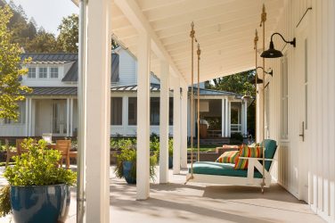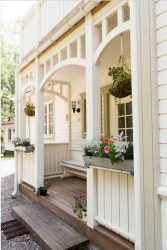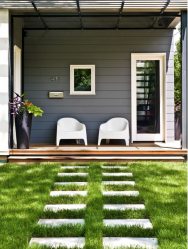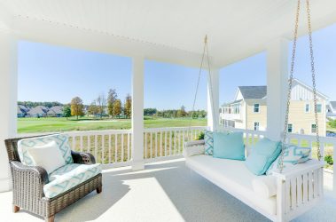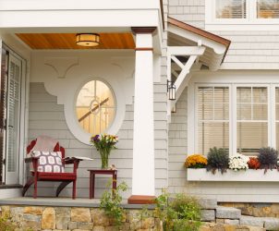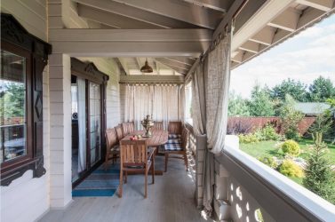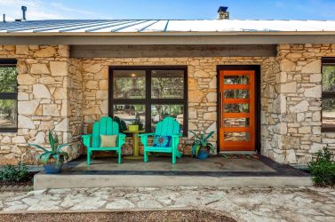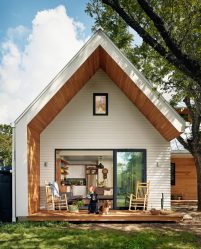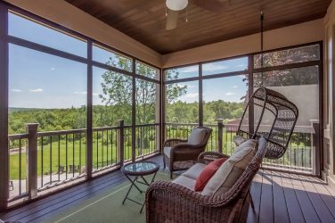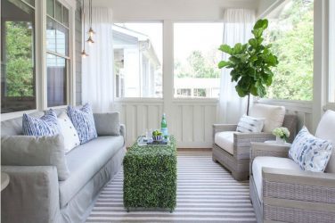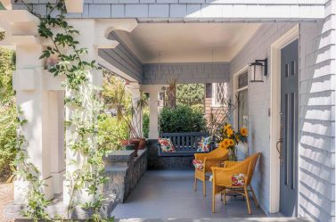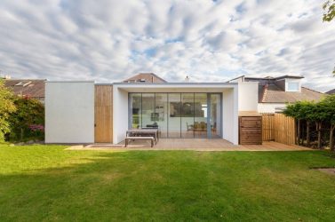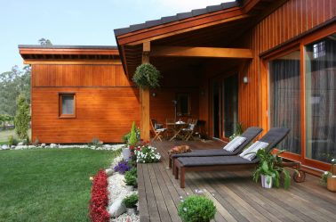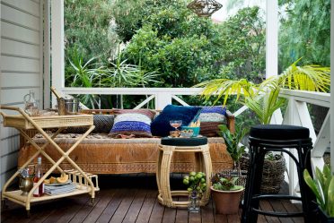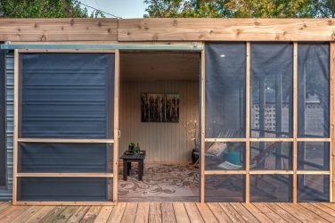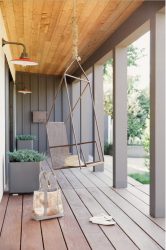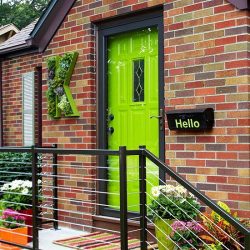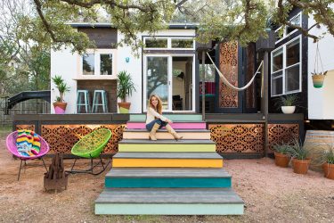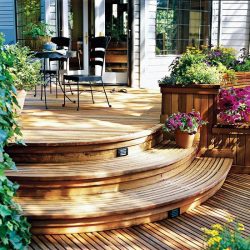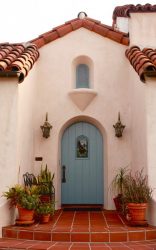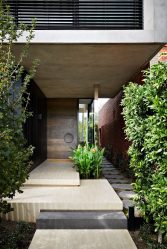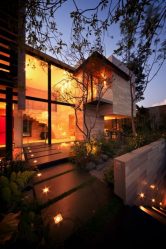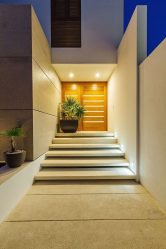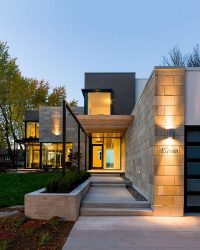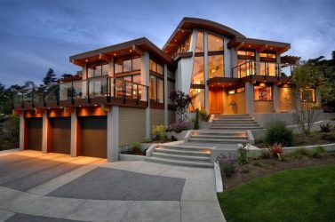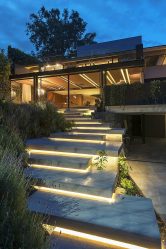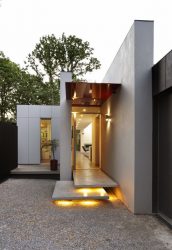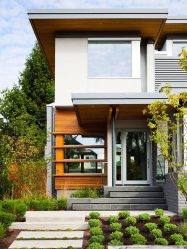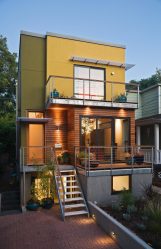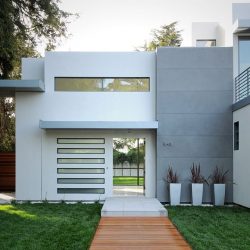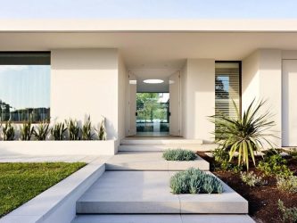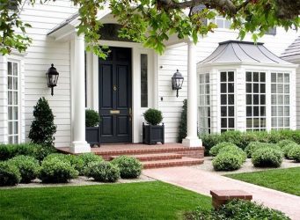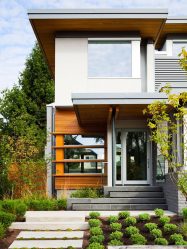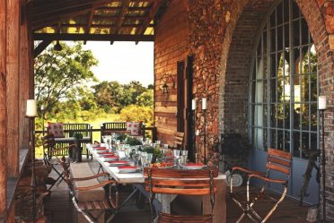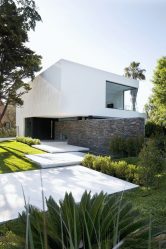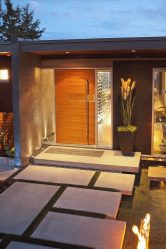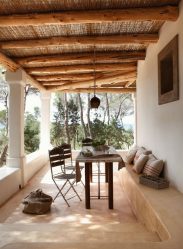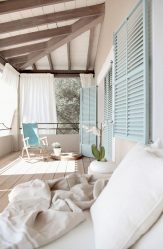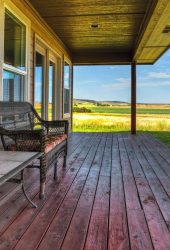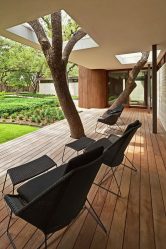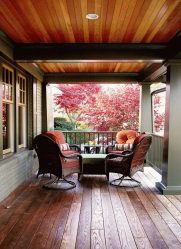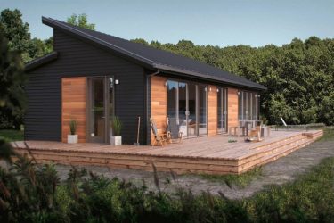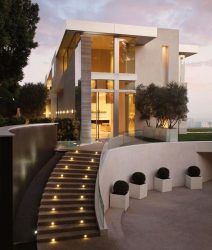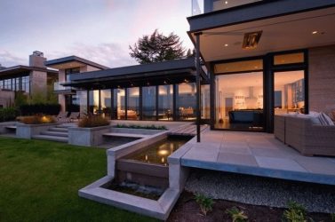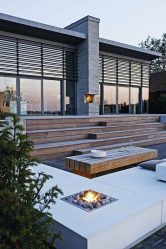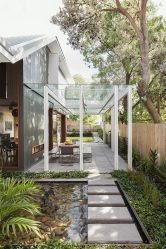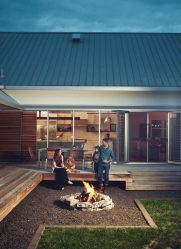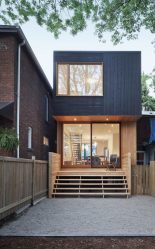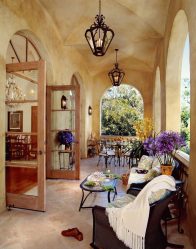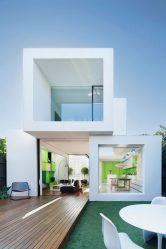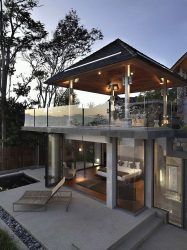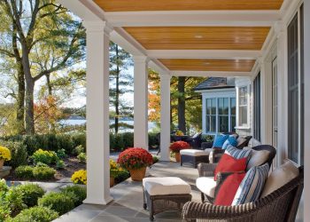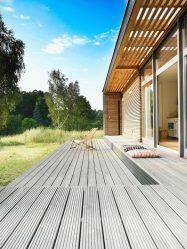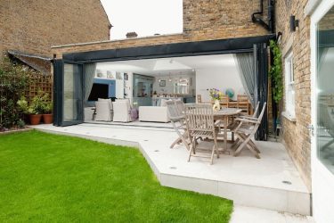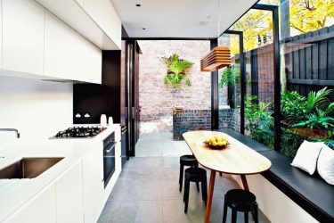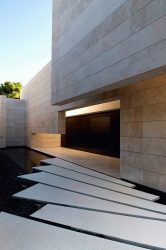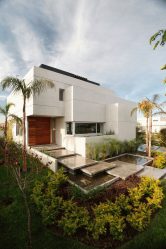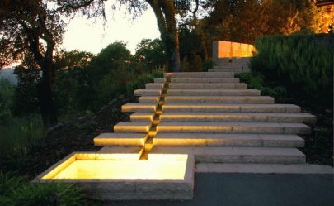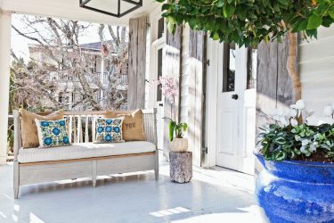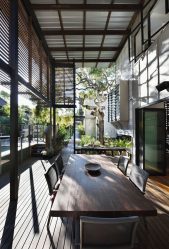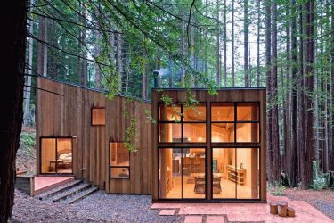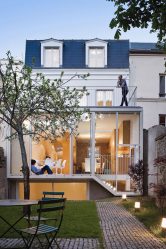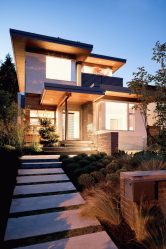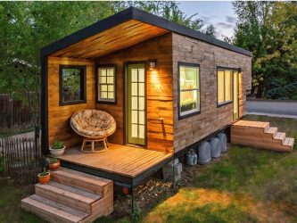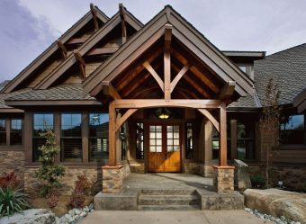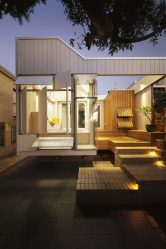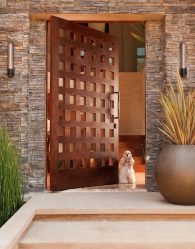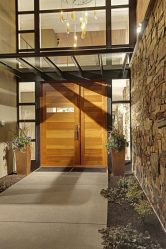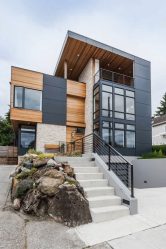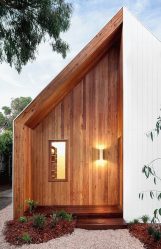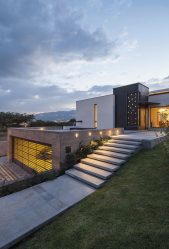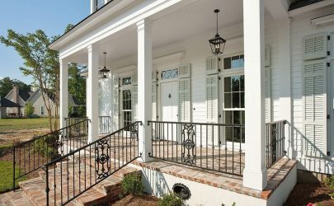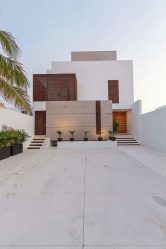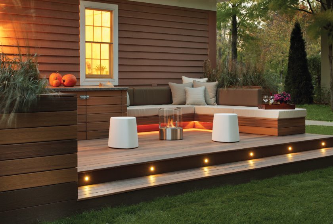
The owners underestimate the porch of the house, and in vain, it can be significantly transformed with his own hands, as in the photo.
Content:
The porch is an important element of the facade of a country house, which is the face of the owners. The main entrance emphasizes the architecture, the view of the country house. You won't surprise anyone with the same type of buildings, so everyone wants to single out their structure. There are ideas that will make it beautiful, cozy for relaxing in the fresh air. We will talk about interesting design ideas - forms, finishes, materials used, design ideas.
Projects
The choice of size, shape depends on:
- architectural features;
- the size of the house itself;
- personal tastes of the owner.
Designers believe that the canopy, the railing should be performed in the same style reading with the roof, balcony houses.
We'll give an example: a house with a gable roof requires a similar porch overhang, but if there are grilles on the windows, the railing should have a similar forged pattern. No exception and the type of columns, arches, other decorating parts.
We note several main types of projects, design:
- Discoveries is a popular type; most often has a visor, railing; decorated with decorations that are transferred to the house in winter.
- Closed - has transparent or translucent walls made of materials: glass, polycarbonate, mosquito net. These visors make out the entrance, the hallwayProvide a place to rest in any weather.
- Suspended - this type is built in case there is a basement in the house, and also if the area near the house requires such a need; the structure resembles a balcony.
- Terrace - extended porch used as a resting place.
In addition, it is worth noting the possible types of projections - rounded or rectangular.
To create a project, you must first measure the area in front of the house. Of course, in the presence of a large space, it is better to make the porchveranda, which will be an excellent protector from rain, snow, and will also play the role of a family recreation area. If the place is not so much as we would like, a great option - a semicircular veranda. If you do not overload the interior decor, monochrome structure visually expand the space.
Important points:
- Exposure of one stylistics.
- Proper selection of sizes, designs, materials.
- Guaranteed safety of moving on steps or the stairs.
For a wooden house
Wooden house is characterized by comfort, complete safety for the human body. The most used materials for the construction of the porch to the wooden house are timber, boards.
You can not ignore the presence of the railing, if the entrance has several steps. This element is not only practical, but also perfectly decorates the finish. Our advice - take a little time to decorate the railing carvings.
Using logs is a creative process. Here we must adhere to the basic rule - we compact the site before construction. The rest is in the hands of the owner.
The porch and the house are one ensemble, but it is not necessary to limit the imagination during registration. Want to make it exquisite? Add a few lanterns, hanging pots with flowers, pictures.
If you like luxury, aristocracy, then your option is an artistic forging, sculptures near the entrance, a small fountain. It will look great artificial fireplace, giving warmth, comfort to family rest in the open air.
You need to choose wood table, chairs. Chandeliers, sconces should be made in the style of minimalism. Excess modernity is of no use here. In addition, additional decor is possible in the form of colored cushions on chairs, tablecloths, curtains to match.
return to menu ↑Varieties of porch
return to menu ↑Porch: awnings
Each porch requires a canopy, because it not only protects against precipitation, but also protects against injury in the winter. If the canopy is built only for protection, then the usual design, having a simple, expensive design, will do.
The main principle in this case is accuracy, cleanliness. Materials suitable for this:
- polycarbonate;
- metallic profile;
- metal tiles;
- soft tiles;
- sheeting;
- slate.
Some prefer more original canopies, for example:
- in Russian;
- classic;
- modern styles.
In this case, the selection of appropriate materials for the frame, flooring. For example, a house of timber requires a wooden structure, an opaque roof.
Looks great canopy type. Unfortunately, there is little own strength here, you will need to order the product in special workshops. Such a canopy not only performs the function of protection, but is already a significant part of the design. Finishing corresponds to a single design of the railing, platform, stairs. Refinement can be added to the visor with the help of lanterns, mounted pot.
Speaking about the material, it is better to choose the metal, as it is characterized by:
- High strength - metal supports are able to withstand any weight of the roof.
- Possibility to build a structure of any area.
- Fire resistance.
- Availability, a wide range of materials in stores.
- Easy installation.
- Wide modeling capabilities.
- Easy to maintain.
The tree is a little inferior to the above material regarding technical characteristics. But it is suitable for a canopy of a small porch, and at the same time it will please you with a low price, aesthetic look.
return to menu ↑Polycarbonate
A porch that is completely made of polycarbonate is a rarity. Most often, it is only a canopy. In the case of polycarbonate, the visor has several advantages:
- Originality, completeness of appearance.
- Protection of entrance doors from sunlight, heavy rain.
- Practicality, originality, low price material.
- It is characterized by excellent flexibility, stability, reliability.
A small suburban area, modest houses look good with a conventional polycarbonate visor. Refinement will add wood in combination with polycarbonate. Mansions fit frame made of steel - original, solid. The maximum style will give dark shades.
Want more bright colors? Then the flowerpots with cute flowers, placed on the frame - this is an excellent design element, giving comfort. Chairs, sofas can be decorated with bright pillows to match the base color.
return to menu ↑Closed
A closed porch is an extension that is protected on each side. In fact, this is a separate room. Type of construction must meet the general form of the house. Is the aesthetic aspect important to you? Then combine these two elements with something common, for example:
- One roofing material.
- In the same shape windows.
- The color of the facade.
For fans of bold decisions, like the combination of a wooden extension and brick/ stone facade - suitable if the house has any wooden element - shutters, balcony.
Often there are extensions to private homes with glazing, polycarbonate frames.
return to menu ↑Visor
The peak is an architectural and facade design that performs decorative, protective functions. It can be performed in the following forms:
- Modular - consists of prefabricated parts; easy to install.
- Monolithic - solid element with walls; most durable, durable.
The choice of material depends on your taste, but still pay attention to the harmony of the overall style. This also concerns the form, if there is a fantasy, it can even be unusual bends.
Visors are divided according to the method of fasteners:
- Suspended - small size, made from lightweight materials, for mounting used suspension.
- Supports - supports are used.
Visor is able to give the structure of a unique look, which is why we pay maximum attention to this issue. We will suggest several design solutions:
- The beams holding the structure can be made in the form of columns of antique style - this gives a refined, luxurious look.
- Wooden supports can be styled antique, and the classic double-sided visor will add fabulousness to the building; Do not forget about other decorative aspects in the landscape to complete the picture.
- Love conciseness? Then your option - a monolithic visor with the style of finishing the whole house - strictly, but solid.
- By applying the same architectural details, you will definitely benefit, for example, it may be a veranda or a roof slope.
- The arched visor has a special effect, it softens the shape of the facade, makes the house visually more comfortable.
The level of protection, visual effect depends on the size of the canopy. For small houses fit small peaks. Large - this is most likely the necessary protection of solid buildings.
return to menu ↑Lighting
An important part is the choice of lighting. If the canopy has a strict shape, it is better to choose embedded light fixtures, they will not break the overall composition. The same lighting is ideal for highlighting the active decor, drawing attention to the desired accents.
For classic extensions, it is better to choose a pendant chandelier of a small size. Universal idea - wall sconces. Neon lights and figurines with artificial light look unusual.
return to menu ↑Stylistics, textures
The decoration of the veranda should correspond to the general style of all elements of the territory:
- facade;
- fencing;
- to the gate.
It is possible to distinguish such basic styles, design solutions will be induced below. But the combination of different textures looks interesting.
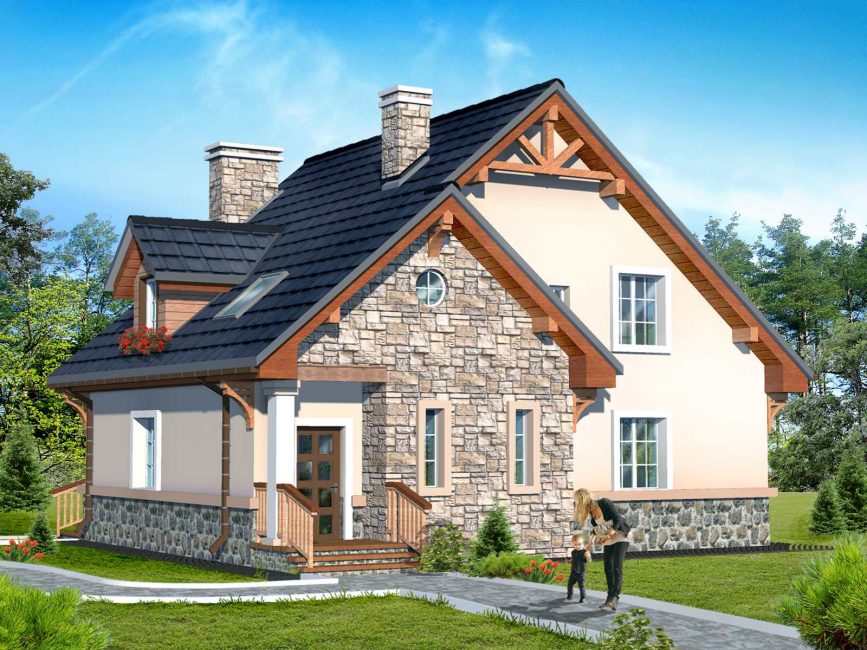
The decoration of the veranda should correspond to the general style of all elements of the territory.
Classical
Characteristic features - strict, restrained, moderate style.. The extension is equipped with a gable roof, can be supplemented with beautiful columns, railings, with rounded balusters. Facing materials suitable classicism - natural stones, ceramics, painted wood.
return to menu ↑Russian style
The entrance has long been distinguished by sophistication. The extension is decorated:
- carved elements;
- chiseled balusters;
- the columns made in a difficult form;
- various ornate patterns.
Now Russian style is especially popular. It involves the use of natural materials, handmade decor.
return to menu ↑Middle Ages
Enough actual style. This veranda is similar to the ancient fortresses, which are decorated with natural stone. You can decorate the main entrance with lamps, torches, wrought-iron bars, uncooked logs.
This type will attract the attention of others with its luxury.
return to menu ↑Country music
Wooden structure with carved pillars, railings. For decoration it is worth using the maximum number of colors in various readings:
- Suspended vases.
- Containers with letniki.
- Decoupage flowers.
- Compositions from dried flowers.
European
Distinctive features - the presence of correct forms, restrained lines. The extension has the appearance of a small low-key construction, for the facing of which natural stones and ceramic tiles are used. For decoration used figurines, flower pots.
return to menu ↑Mediterranean
It has two readings:
French
One of the varieties of European style, with charm. The highlight is the presence of a glass door with a lattice in openwork design. The design should be decorated with curly elements, beautiful wicker furniture, lots of flowers (pots on the floor, hanging vases).
return to menu ↑Fortress House
Massive veranda trimmed with natural stones.Relevant parts - the presence of forged gratings, lamps, torches. Lattices can be decorated with flower pots.
return to menu ↑"Gingerbread"
Combines metal grilles, decorative brick elements. Covered with a gable roof. The decor is the plants that curl. IzreWood parts are used that are painted in natural shades.
return to menu ↑Patio
A patio is an open terrace adjoining the house. Placed on it table, shops. On such a territory you can happily receive guests in the summer. The only difference is the absence of a visor or roof. Most often, the patio combines a porch and a garden gazebo according to its functionality.
return to menu ↑Construction material
return to menu ↑Of metal
Most often, metal elements are:
- roof;
- steps;
- railing.
But you can find completely metal buildings. The main advantages of such visors are high strength, durability.
This design requires additional expenses for painting, coating with a special compound to avoid corrosion and rust. Metal floor - this is a very brave decision, because it is cold. Terraces extraThey are carpeted with wooden beams, concrete.
The design of this veranda is strict but stylish. To dilute cold shades, we advise you to add interesting decor, bright colors, install more light sources.
return to menu ↑Out of concrete
Concrete construction is considered the cheapest, versatile, but at the same time reliable material. The main advantage is a long service life, since the monolithic structure is resistant to various factors. We note a simple repair, decoration. In addition, using concrete, you can create any form, and it does not increase the price, construction time.
Clinker is good for finishing. tile, not bad looks natural stones, paint. If you are a supporter of modern style, then leave the siding facade without finishing - this will emphasize the texture of the walls.
return to menu ↑Of brick
Reliable, unpretentious variation. A veranda of such material is slightly more expensive than the induced ones, but an attractive enough solution. Although the construction takes a lot of time, requires a lot of effort, in the future the owners will be happy with ease of maintenance. Immediately, we note that the floor, steps should be additionally covered with concrete.
return to menu ↑From natural stone
Natural stones are a strong, durable, beautiful material. This design has several variations. Excellent design solution - the use of two types of stones, one of which is for the base (more expensive, more reliable), the second for the decor. This extension is resistant to bad weather, does not require special care.
return to menu ↑Steps
Now consider the options steps:
- Concrete stairs should be lined with ceramics, natural or artificial stones, the latter option will save. Excellent option for concrete, brick buildings. It is recommended to finish the tiles with a rough type of tile (without relief, pattern).
- Wooden steps can be made out of completely different methods. Of course, you do not want to hide the natural texture of wood, so you can cover them with oil or varnish.
You can paint the stairs. An elegant, fun version - alternating shades. But it is better to choose dark tones.
Looks good wood trim by firing.
Metal steps are most often trimmed with wood, but ladders made of tin sheets are found. Although it looks aesthetically, elegantly, but not the best option, as wetted or icy material can lead to injury.
Completion steps will give the original railing, which can become a highlight. For decoration are used balusters of vertical type, horizontal girders, the main thing - an interesting shape, suitable for the style.
Ideas:
- For metal - the use of openwork forging.
- Wood - through carving.
For handrails, you should use wood (chopped, cobbled, framed stairs) or plastic (concrete, brick). The parapet of steps can be laid out with a beautiful facing brick of a suitable shade.
It is recommended to install heated stairs. The harsh winter climate turns the porch into an icy area. If concrete was chosen as the base, a cable for heating can be laid under it. For wooden buildings, a special anti-icing system is provided.
return to menu ↑Country ideas
Here are some interesting ideas on the design of the villa terrace:
- For a cosiness, comfort of dialogue with guests in the fresh air - installation of a wooden bench.
- Winter is a time of miracles, so why not decorate the extension garlands, flashlights, other bright details.
- The main part of the design are beautiful flowerpots with flowers.
- Lots of space? Then add a small table, a few stools with pillows.
- Place flower pots on the steps, walls.
- Rug woven or knitted type will give heat.
- Climbing plants are a natural decoration for the veranda.
- On the walls you can hang compositions of dried fruits, plants, flowers.
- An unusual idea for the fall is the use of an old watering can, rubber boots for planting flowers.
- Home furnishings provided with carpet, wicker table, small rocking chairs.
- You can make a small rug of shells with your own hands.
- Dim curtains of light shade will save on a hot day.
Furniture
Registration, improvement of a verandah demands the correct selection of furniture. Garden furniture is suitable for this:
- Wicker rattan (can be artificial, natural).
- Forged with additional glass inserts.
- Foldable with a metal frame with a wooden surface, pre-impregnated with a composition that repels moisture.
Popular wooden furniture, which can be made personally:
- Wicker rattan (can be artificial, natural).
- Forged with additional glass inserts.
- Foldable with a metal frame with a wooden surface, pre-impregnated with a composition that repels moisture.
If you show a little imagination and take some time, the terrace will turn into a wonderful place. Such elements add color, originality, each owner can be proud of them.
return to menu ↑Textile
A small veranda, of course, does not let the fantasy roam. But a large terrace allows you to make a real zone for the rest of the whole family. Comfortable rest is possible with:
- pillows;
- blankets;
- capes;
- rugs.
In addition to these parts, you need to take care of the availability curtains, the blinds protecting from sunshine, bad weather, strong wind.
The fabric should be resistant to moisture, ultraviolet rays. But the design must meet the overall concept of decoration. Easy option - polyester, durable - canvas. An alternative is a decorative grille.
return to menu ↑Flowers, decor
Flowers, plants are a win-win idea for country sites. We note the following options for competent design:
- Tub with perennial.
- Creeping, curly pot.
- Flowerbed with flowers.
We mark garden figures, figurines - add originality.
The handicrafts look spectacular, so show a little imagination, show skills.
return to menu ↑Build your own hands
Everyone wants to save money, so he prefers building with his own hands.
- Training. To begin with, you should mark the site, clear a place for convenient work. We buy the necessary building materials, cement, rebar, sand, tools.
- Foundation. In order for the building to enjoy the quality, you need to follow the rules. We make the foundation pit (the depth must meet the foundation). This allows you to link two designs into one, thereby reducing the risk of destruction. After that we prepare the base. A split type brick is pregnant, we are adjusting the reinforcement network - it strengthens the foundation, the bundle of foundations. The final point - blocking vertical reinforcement pins, pouring concrete.
- We settle the base with a brick. Be sure to consider waterproofing, as when exposed to moisture, the brick quickly collapses. The basis of the design is covered with double roofing material. In no case do not save at this stage.
- We put down steps. Prepare a brick, laid on a special solution.
- To ensure the durability of the structure, we sheathe the threshold with iron corners, setting the lining on the contours, we combine them into a single whole by welding. This aspect prevents the destruction of the threshold, retains its original appearance for a long period of time.
- To increase overall comfort, we install a railing, a carport, lighting.
Tips
Finally, we leave a few useful tips:
Conclusion
Variations of how to transform the porch of the house, many. The choice depends entirely on the desires and tastes of the owner. But we must not forget about the rules, recommendations regarding design technology.
Do not be afraid to experiment, embodying all your plans into reality, because the porch is the face of the house, a business card that represents your personality to the guests.
House porch
We update the design
