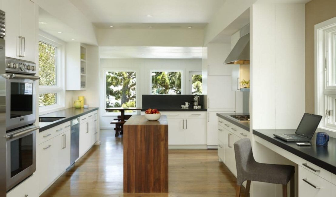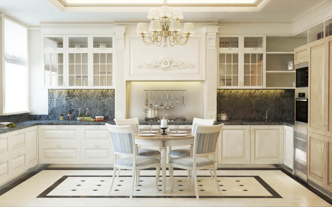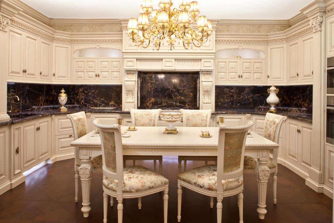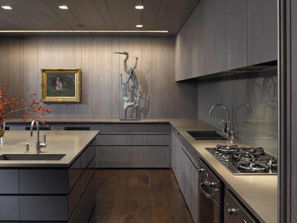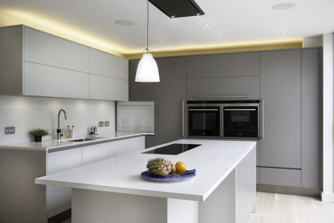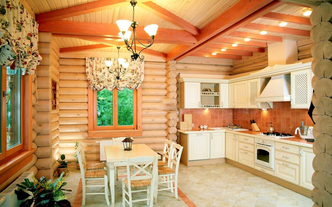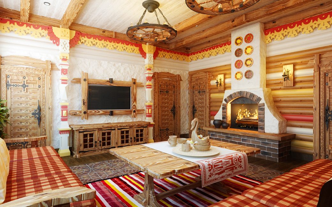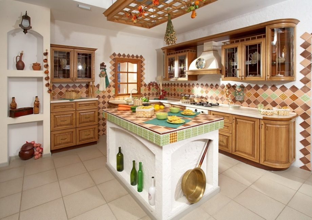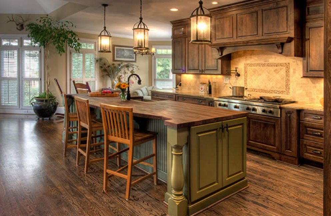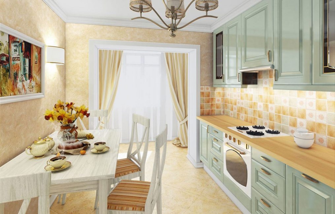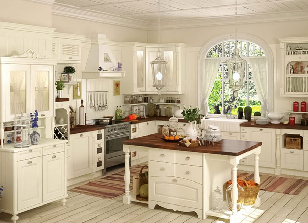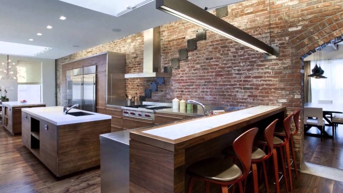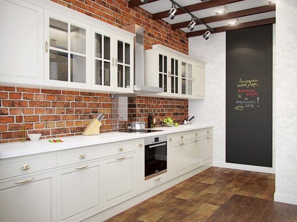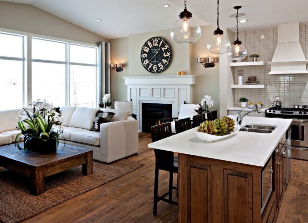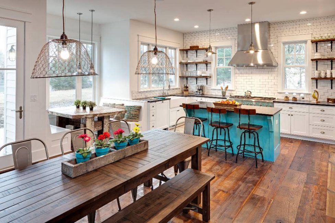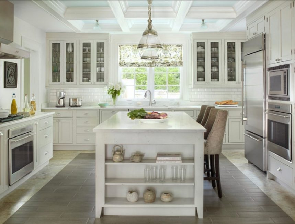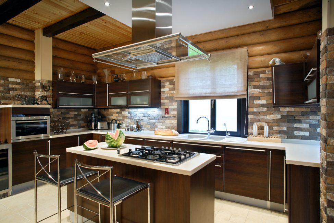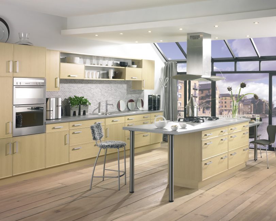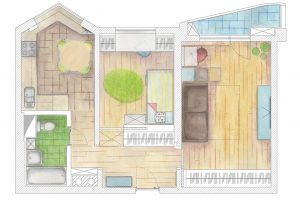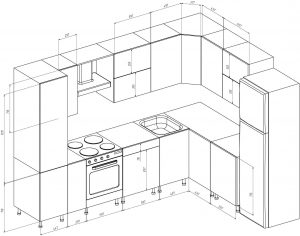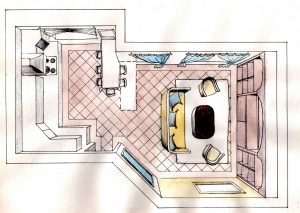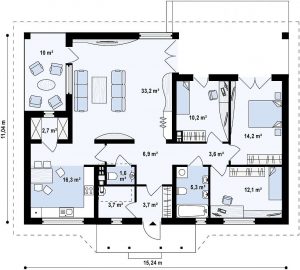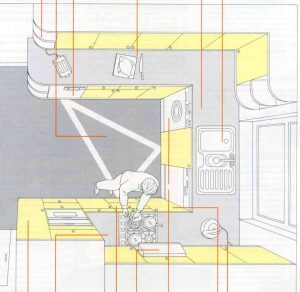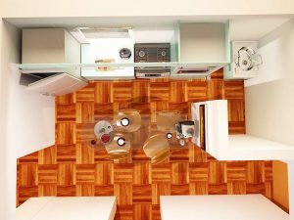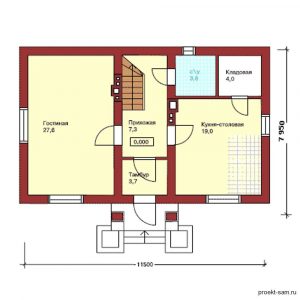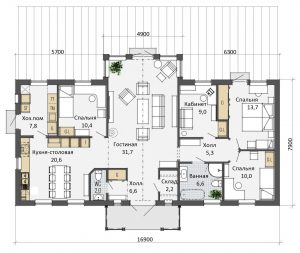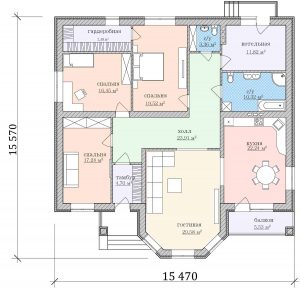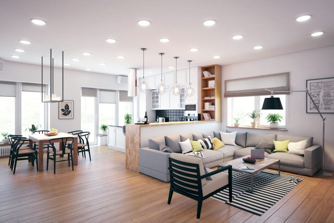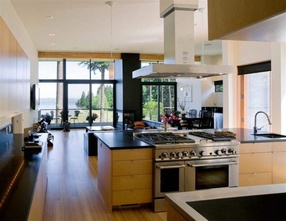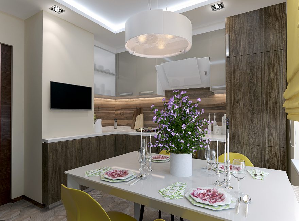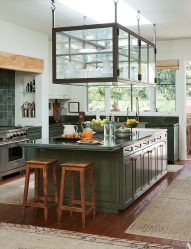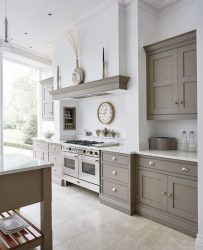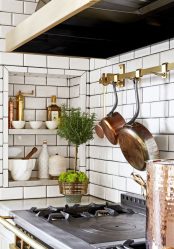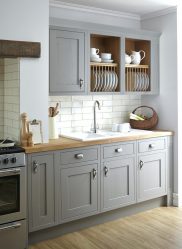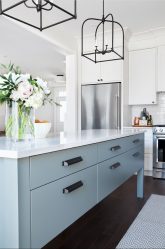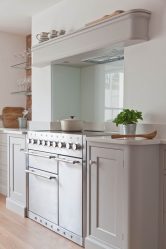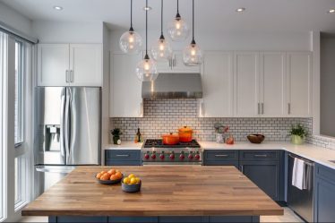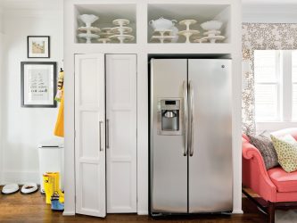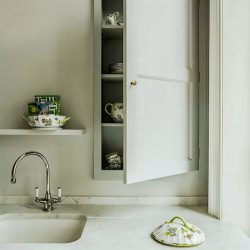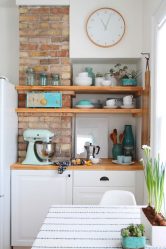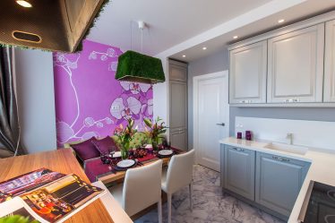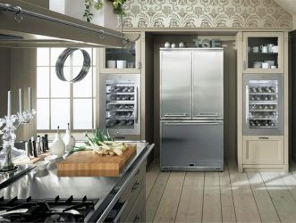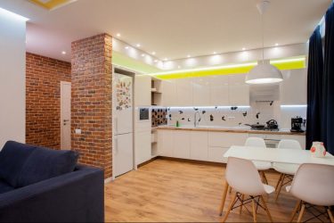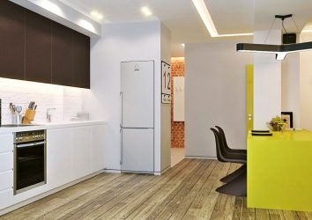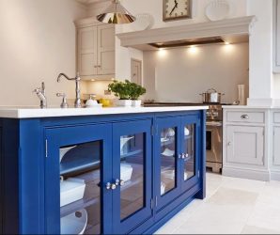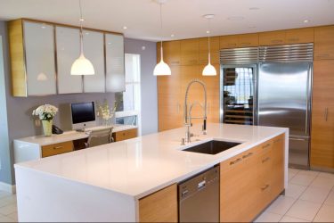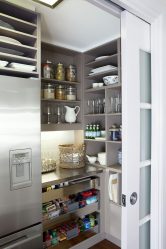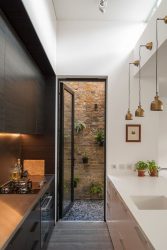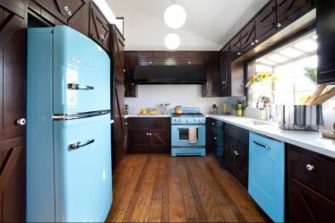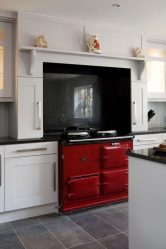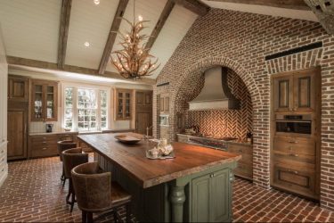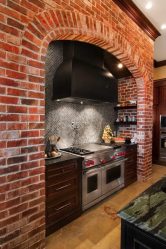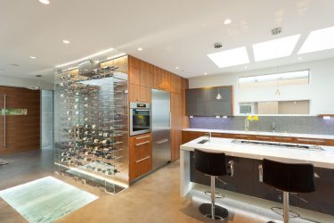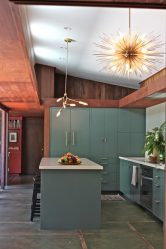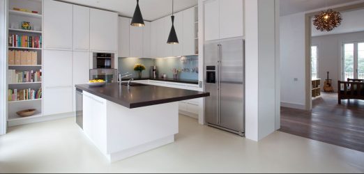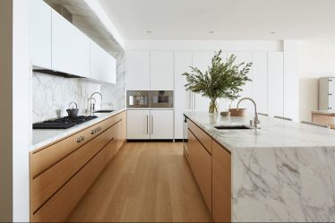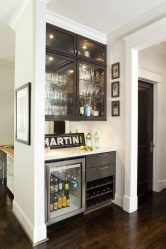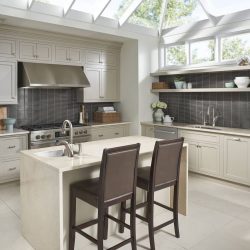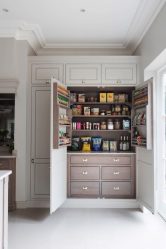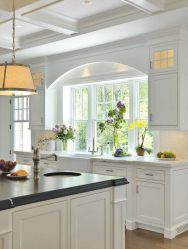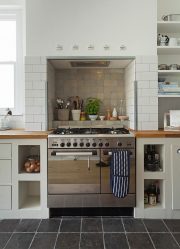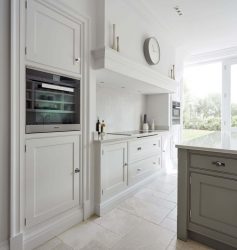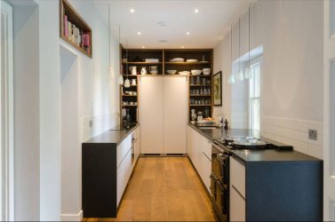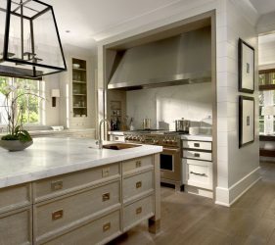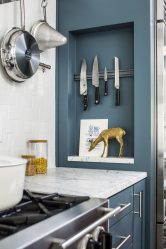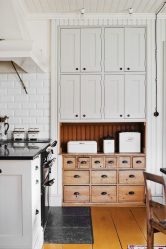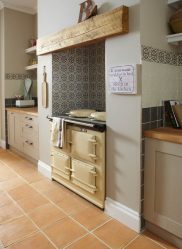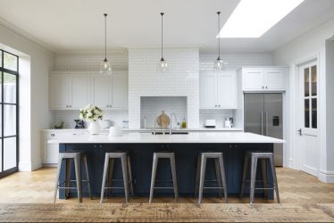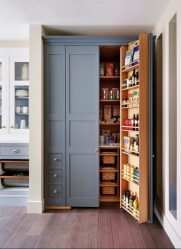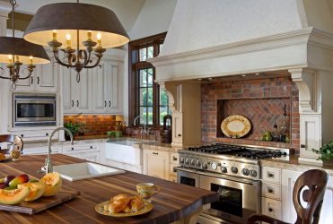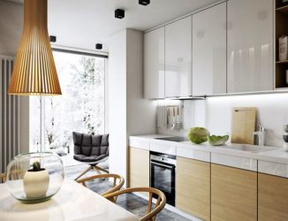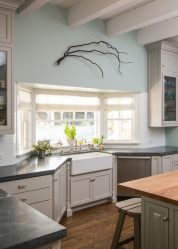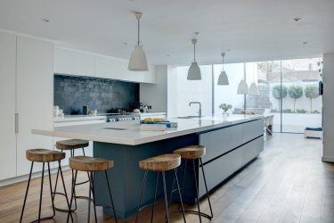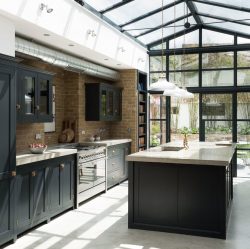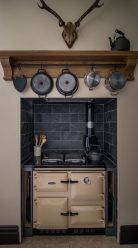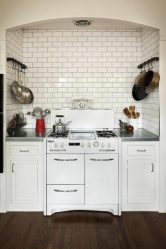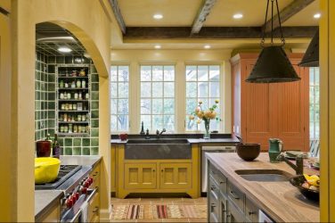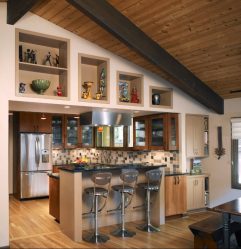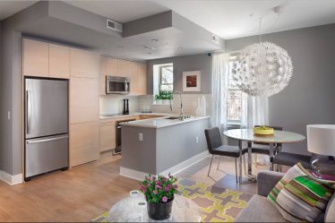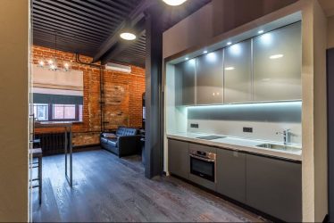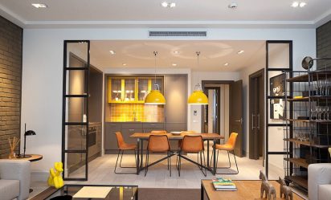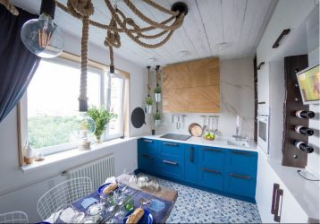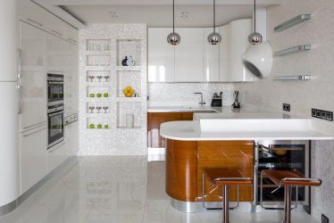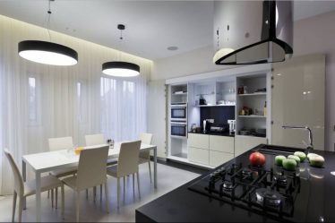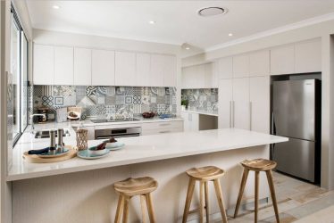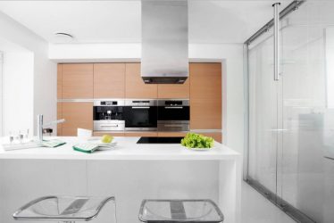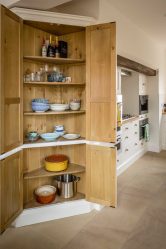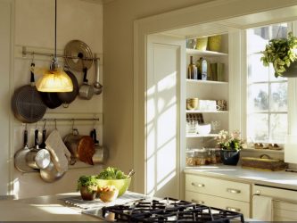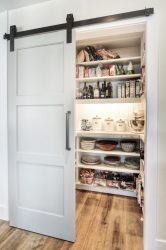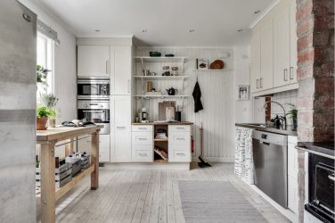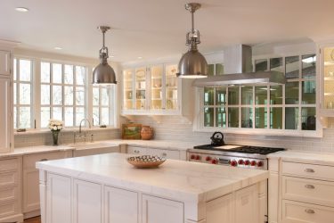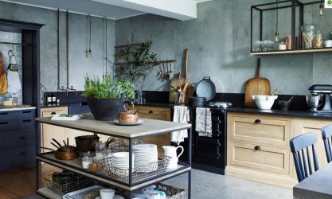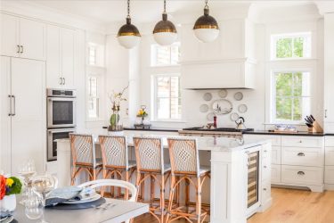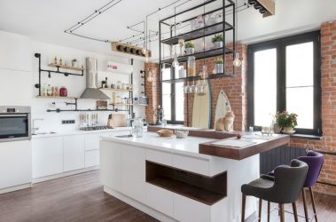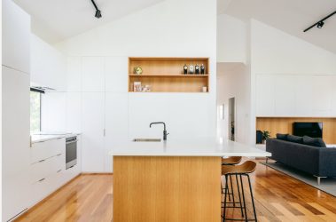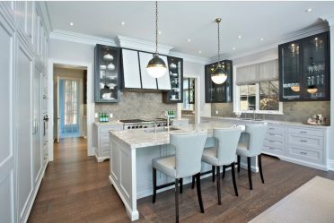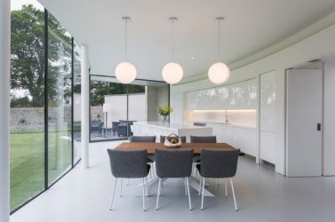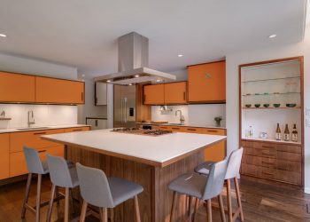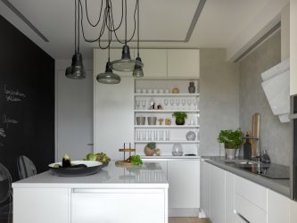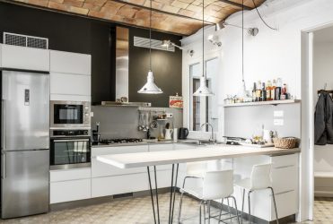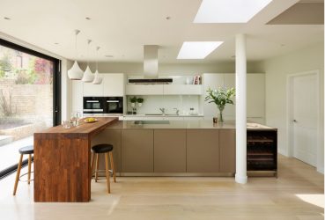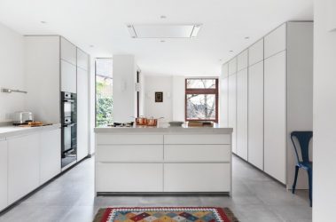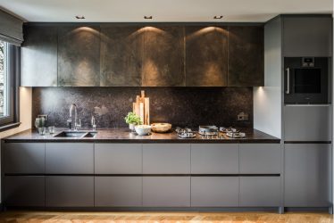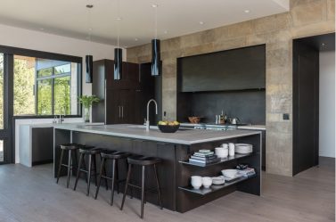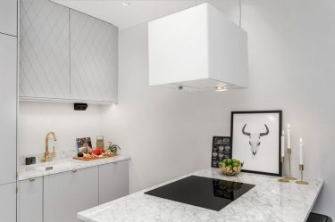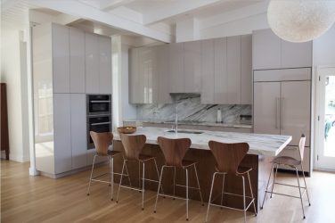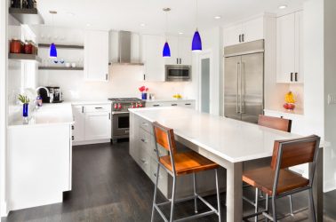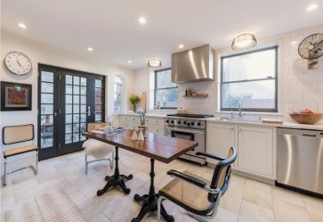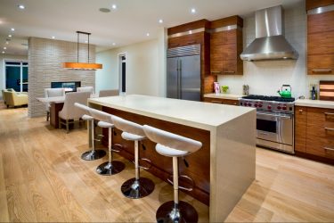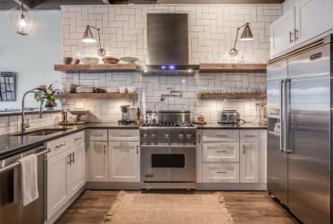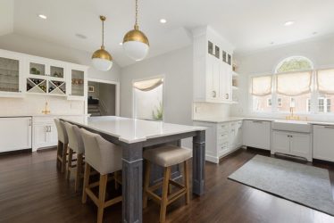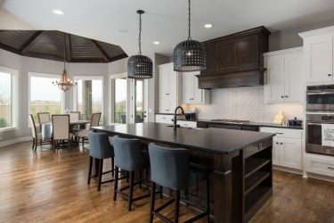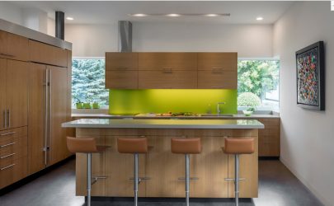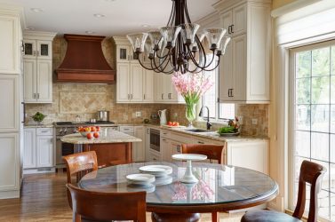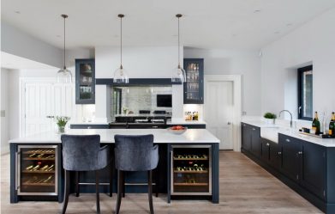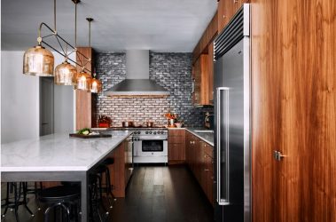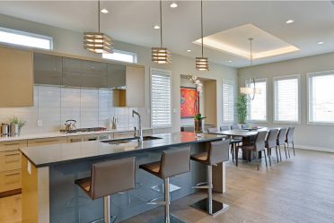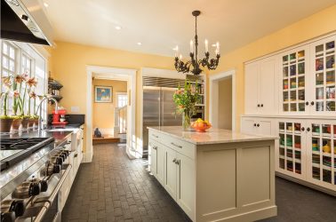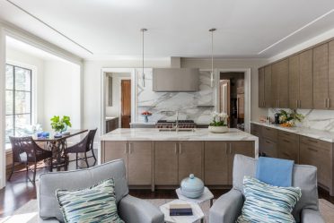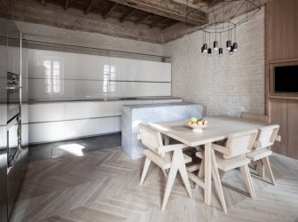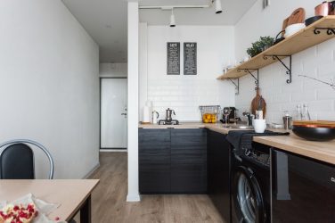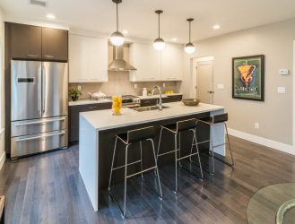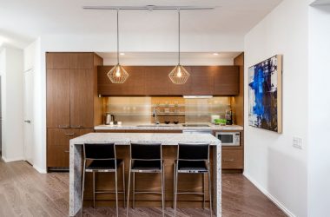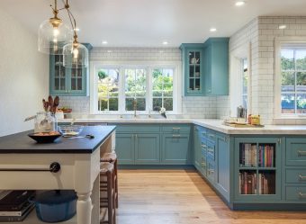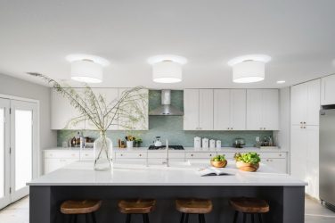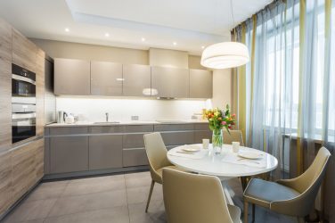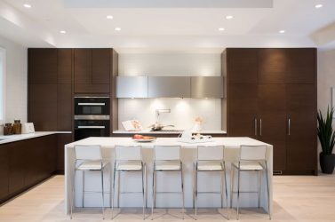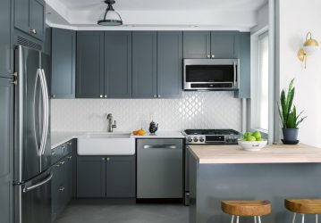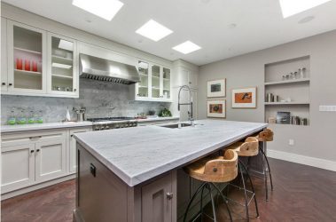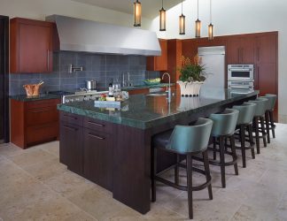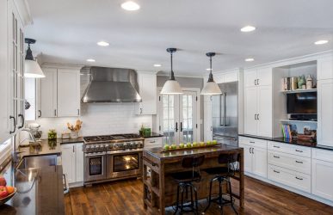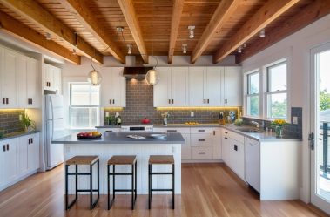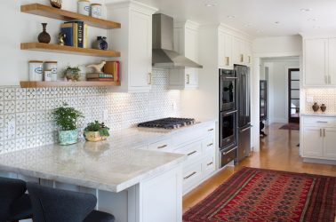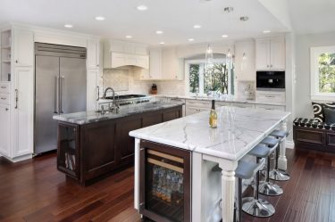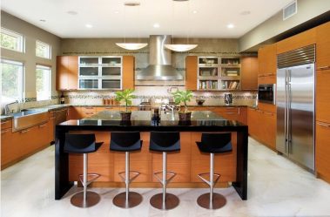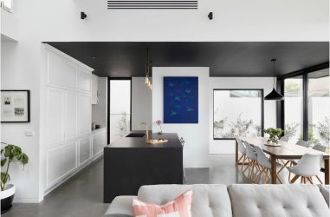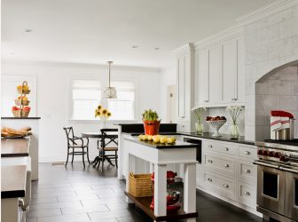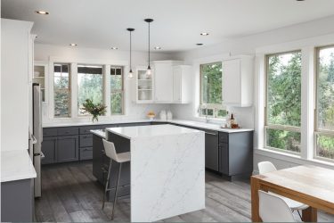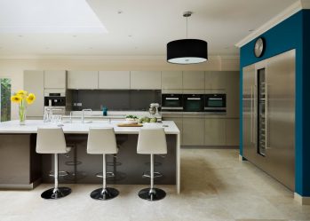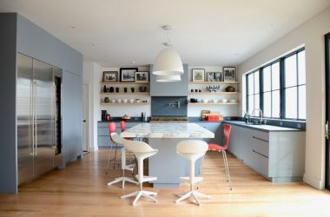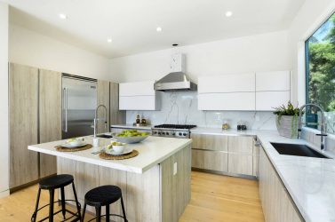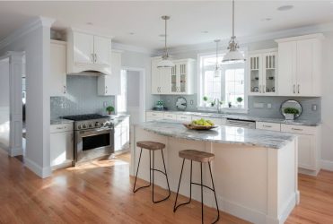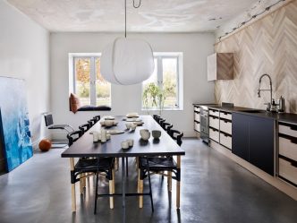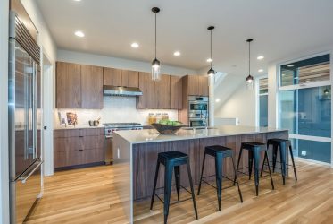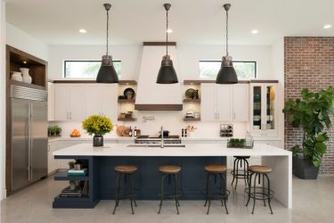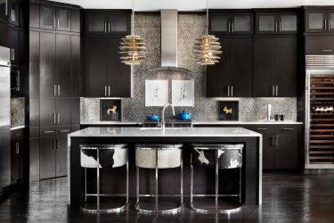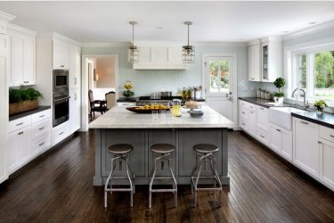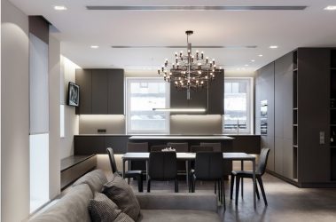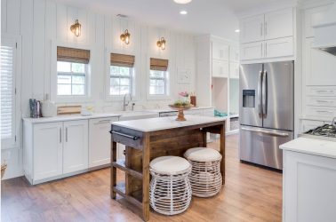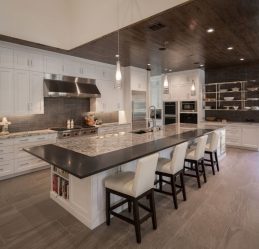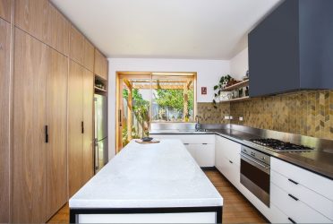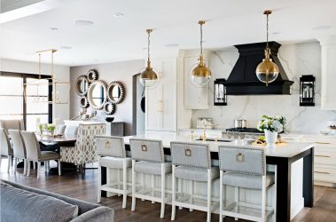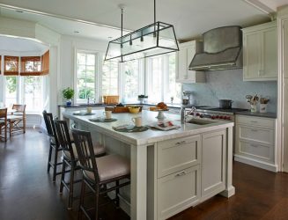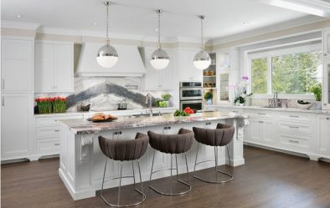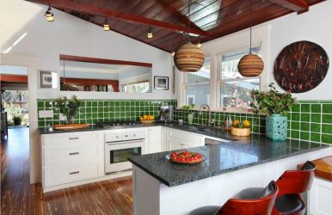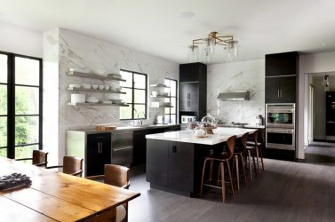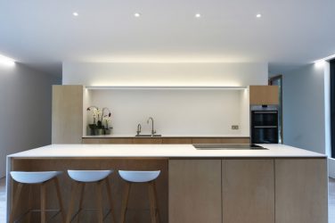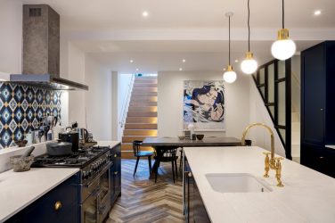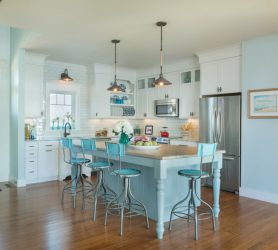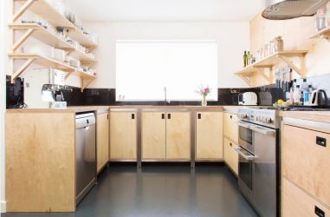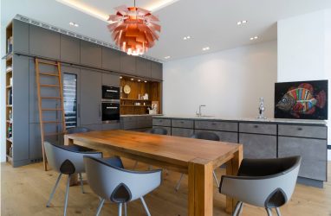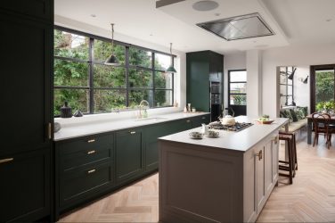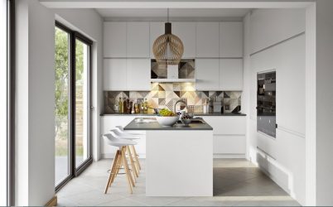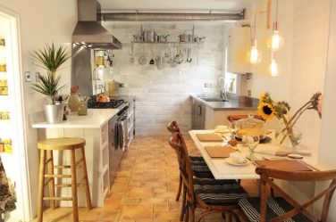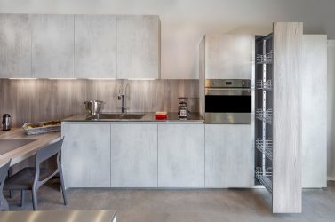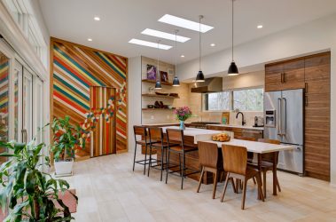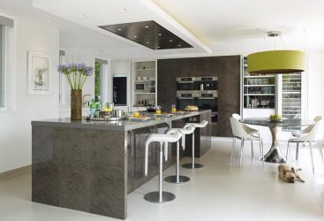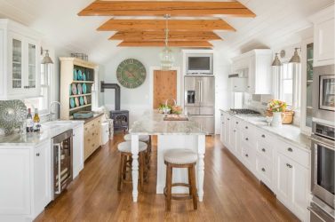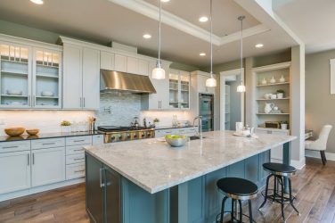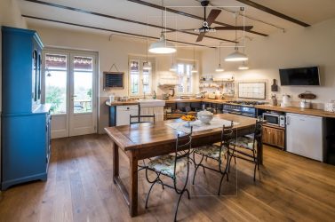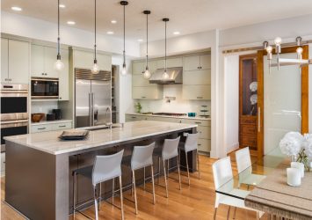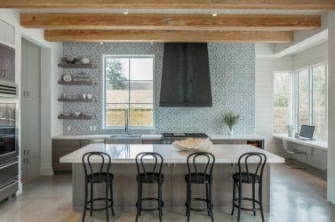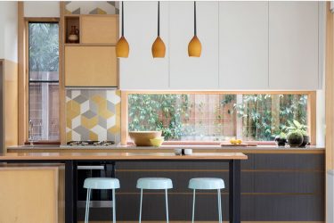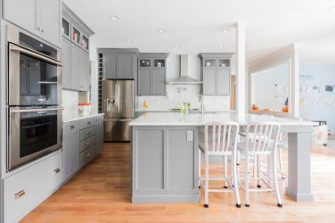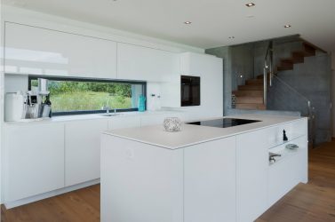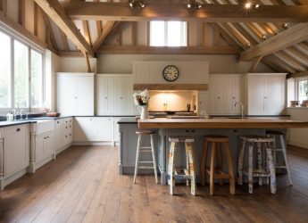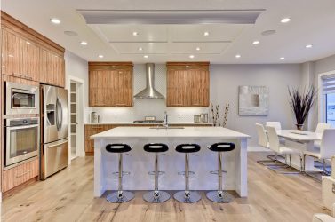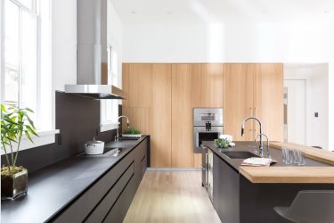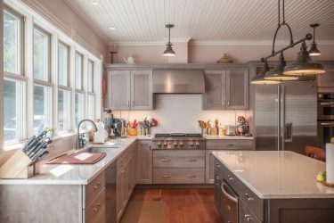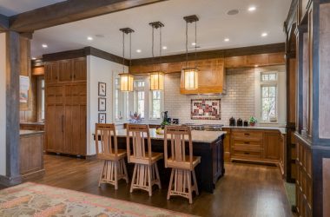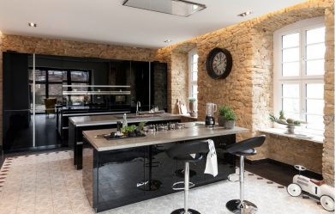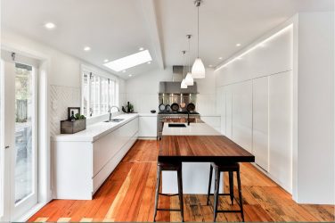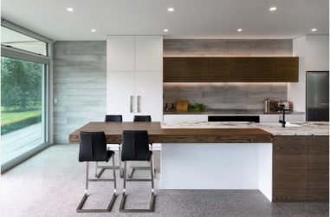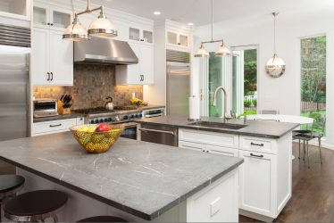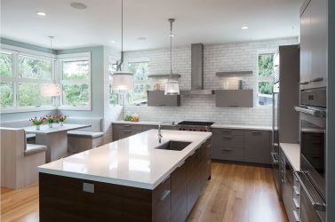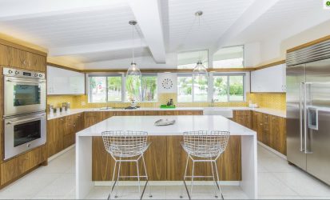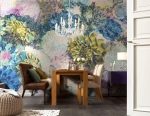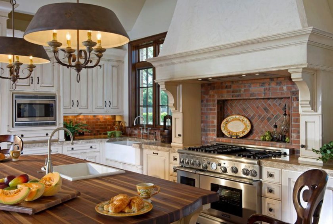
The dream and pride of any hostess is exemplary kitchen in the house. In this review - options for styles with photos, colors and layout.
Content:
The kitchen for the Russian person is a special, sacred word, because it is not just a place to eat, but also heart to heart talk with friends or easy conversations with relatives for a common meal. Designer design of the kitchen requires the creation of appropriate comfort, so that the intimacy of the situation is conducive to revelations. Of course, do not forget about the main attributes - practicality and functionality.
Style triumph
As French scientist Buffon once said pompously, each person is a style. The appearance of the house as a whole and the kitchen in particular can say a lot about its owner. He will cheer up, promote achievement of internal harmony and a positive view of the world.
return to menu ↑Aristocracy and elegance
Of course, this is a classic. Her main advantage is that she is always in fashion.
The colors are calm, mostly pastel colors or various shades of brown with the texture of valuable wood species. White and gold are also popular, but the latter should not be too much. Ceiling always dazzling white.
In the decoration use expensive natural materials or their imitation. Immediately attracts attention at the first glance at the crystal kitchen chandelier.
The classic version of the furniture is a carved table and chairs, the backs and legs of which are usually bent. Upholstery goes:
- jacquard;
- tapestry;
- silk.
Decoration of the table serve as a tablecloth:
- lined with fringe;
- with rich patterned embroidery gold;
- silver or satin thread.
An important element - dishes. Of course:
- porcelain;
- crystal;
- silver or gold cutlery.
Doors cabinets partially glass, in the design of widespread crate or stained glass.
Signs of style are forged items:
- candlesticks;
- cups;
- furniture accessories;
- fixtures;
- chandelier frame.
There are no blinds, curtains made of transparent tulle are suitable for small kitchens, you can hang heavy curtains with large curtains lambrequins and brushes.
return to menu ↑Minimalism: simple but tasteful
In a small or narrow space of a small city apartment, this kitchen design fits best. A minimum of objects and parts, decorations, simplicity of design - features of this style. The exterior of the interior leaves a feeling of air and freedom.
The number of colors is minimal, clear lines, solid colors.
The decoration is widely used:
- metal;
- plastic;
- to soften the interior, add wood.
Table and chairs with a clear geometry and, as a rule, with sharp corners. The doors of the cabinets are solid, without shaped elements, create the feeling of a continuous flat plane. Furniture handles are hidden or missing.
Fabric in the kitchen is generally undesirable, so no upholstery, napkins and tablecloths.
Dishes without painting or with a geometric pattern, most often white, instead of cups with handles, glasses and glasses are preferable. The chandelier is glass or plastic, of a simple form. LED backlight is widely used.
The kitchen in a minimalist style is concise, functional, easy to clean, but it will most likely suit you only if you are single or a married couple without children.
return to menu ↑Russian hut
The colorful Russian style is popular with us by definition. It is preferred by distinctive, rooted in love to the native land of nature.
For registration primarily used wood. No artificial materials, especially plastic. The colors are also selected under the tree, that is:
- yellow;
- brown;
- Red color.
For some items, such as textiles, white is appropriate. The central place in this interior is the Russian stove.
Kitchen furniture is massive, with wrought iron elements. Instead of individual chairs, you can use the bench. Floors for the harmony of style make sure the boards, it would be nice to artificially age them.
The attribute of the kitchen in the Russian style is the dishes.
- bark tueski;
- Khokhloma painting;
- Gzhel porcelain;
- pottery;
- wooden spoons;
- copper samovar.
Another distinctive detail is linen textiles. Of this material often made curtains. White rushnyks and napkins with ornamental embroidery, as well as knitted, will serve as decoration.
From the sources of illumination, the chandelier imitating candles or a lamp is most authentic in the Russian interior.
return to menu ↑French Country: Provence Cuisine
Isn't it a mange on system journal? Welcome to the French province. Kitchen in style provence - This is a combination of simplicity and leisure, it is suitable for families with children, pensioners, measured people.
The palette used includes pastel shades of almost all colors of the rainbow, as well as rich blue and blue, symbolizing the colors of the sun on the southern sun, sky, sea and sand. Popular white color. In the design there are images:
- bouquets of flowers;
- olives;
- cockerels and chickens;
- floral ornament.
The main material of the furniture is wood., in the course of wicker tables and chairs. Cabinets with paneled facadessurely must be open shelvesso that all the utensils are visible.
Dishes and kitchen items are variegated, assembled according to the principle “from the pine forest”, are often hung on hooks.
- ceramics;
- porcelain;
- decorative bottles;
- copper and enamelware;
- wicker baskets for vegetables and fruits.
The spirit of antiquity will be given to your home by antique or vintage items, handmade household items, furniture fittings and faucets made of copper, bronze or brass.
There are many colors, both alive in pots, but necessarily flowering, and dried.On the walls to create the illusion of a village house, hang bundles of spicy herbs, bundles of garlic and onions.
In lighting devices use:
- fabric shades;
- enamelled ceiling;
- forged parts.
Industrial style or loft
The origin of the style is associated with the conversion of industrial premises into residential. The brutality and a certain openness of style will appeal to those of the corresponding warehouse.
Industrial orientation requires the use of colors of cold shades and related materials.
In the decoration of the walls used real brickwork or:
- brick imitation;
- concrete;
- metal;
- glass blocks.
One of the advantages of industrial style is that engineering communications and electrical wiring are intentionally left open, which is very convenient when finishing the kitchen. Other features of the style are wide and very high, if possible to the floor, windows, matching ceilings, no curtains, or at least Roman curtains or curtains to the floor. In urban areas, the loft is best to take root in a penthouse or attic.
Furniture needs simple and functional, with rough processing, mostly wooden or metal:
- wardrobes with glass doors;
- open shelves and racks;
- ware from transparent glass or stainless steel.
The latter material is generally applied in this style very widely.
Pay special attention to maximum interior lighting, which is also inherent in a loft.
Color palette
We associate the kitchen with cleanliness, so it is usually made light. Items of furniture and household appliances of light colors also do not look heavy.
Choose the colors and the corresponding design styles under the level of natural lighting. In bright sunlight all day long you can choose cold ones; in case of insufficient light it is better to stay in warm ones. The decision of the kitchen and adjacent rooms can be maintained in the same style or, on the contrary, carried out in contrast.
Those areas that are most dirty get light, not dark, so that traces of dirt are not so noticeable.
The room should be bright, but not excessive, so as not to resemble a bathroom or bathroom. Even in the white kitchen should be dark accents. In the kitchen design of small apartments, the snow-white color of the ceiling is preferred, and the dark colors should be used to a minimum so as not to reduce the already small space.
return to menu ↑What plan to choose?
The mutual arrangement of the stove, sink and refrigerator in the kitchen should be as convenient as possible. In the ideal case, a triangle is formed during the layout with the vertices located in the easy access area.
The layout itself depends on the size of the room. Possible options for the location of cabinets and household appliances:
If space allows, install a worktop-island; in kitchens with a linear layout, you can position a stove or a sink on it. The island is multifunctional, here you can arrange a dishwasher, a small refrigerator or a wine cabinet, to use as a bar.
The dining table with all the attributes is located in the center of the dining room or slightly to the side, with a lack of space in an angular way or near one of the walls. For single people or couples, an island can serve as a place to eat.
Cottage and apartment: is there a difference?
Unlike cottages, in most city apartments there is no panoramic windows and the apparent separation of the kitchen into the kitchen and dining room, or, respectively, the working and dining area. At best, in the apartment there is a union of the kitchen from the living room.
In suburban housing opportunities to show designer imagination more. There is often also a terrace for dining in nature during the warm season.
If you stopped at the version with a separate dining room, use the following features to divide the kitchen space into functional areas:
- bar counter, island or just a small height partition with openings;
- wide arch with columns on the sides;
- transparent sliding partition;
- partition with a wide opening;
- finishing the floor with different materials;
- arrangement at the border of furniture.
Registration of zones should be subject to a single concept.
Do not forget about lighting. If the working area is enough for a bright main light and furniture lighting, then for the dining room you need to think about the soft, muted.
If in the apartment you can use artificial materials, then in the cottage, use mainly natural materials for decoration in order to preserve the spirit of closeness to nature. Ideal kitchen furniture country house - wooden or wicker.
Urban and country view from the window and lifestyle vary greatly, so the potential solution is different here.
Apartment fit:
- modern;
- minimalism;
- techno;
- loft.
In the cottage there are fewer restrictions, almost any design will fit in here, but all sorts of rustic or nature-related styles look most organically. In both cases, the appropriate classic or ethnic motifs.
We considered only some of the possible options for kitchen design. But whatever style was, remember the main principle - taste and harmony.
Kitchen layout
Choosing a design
