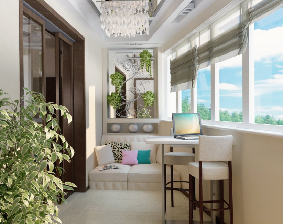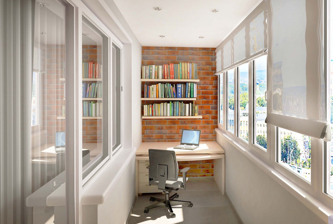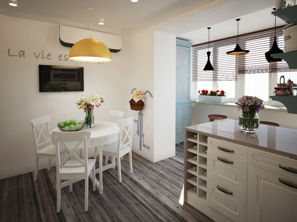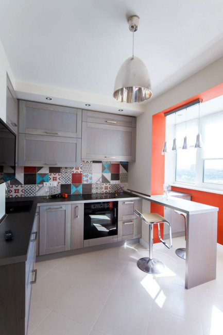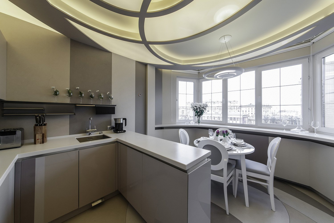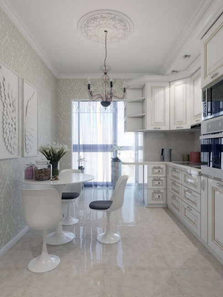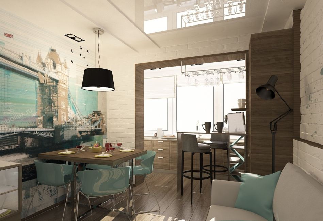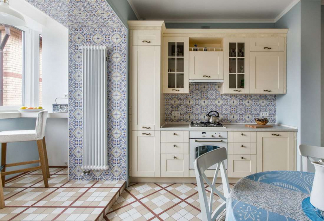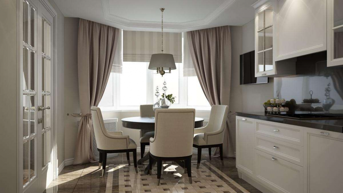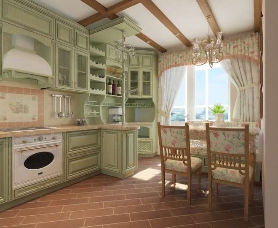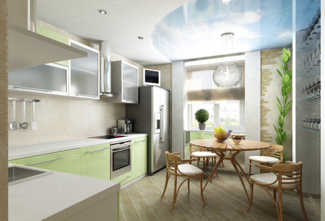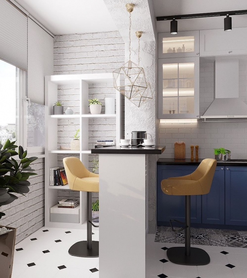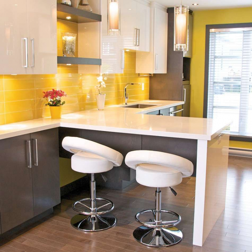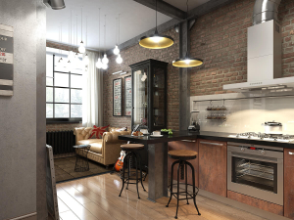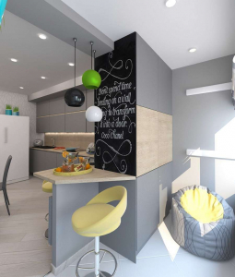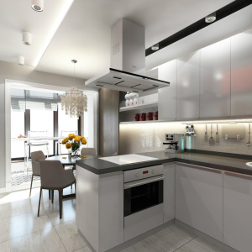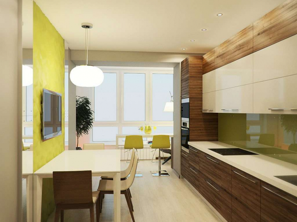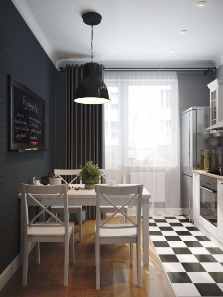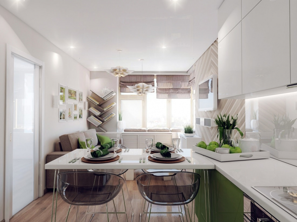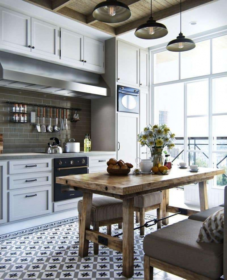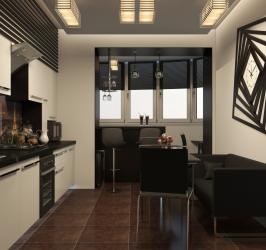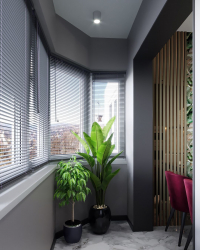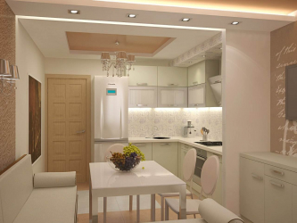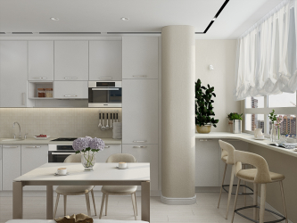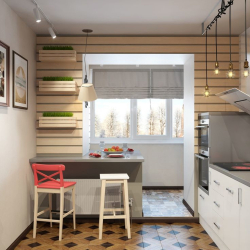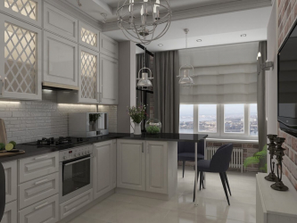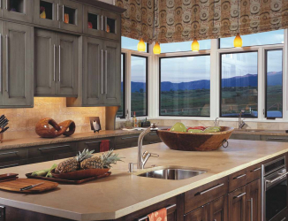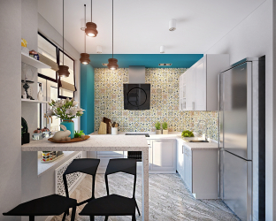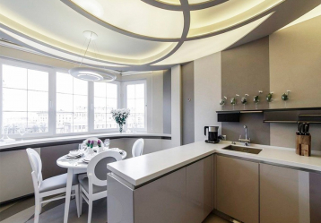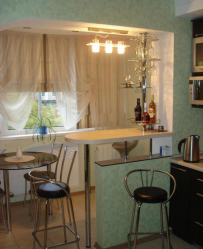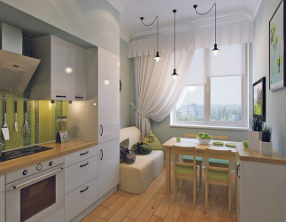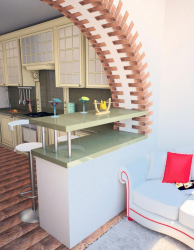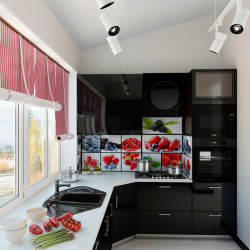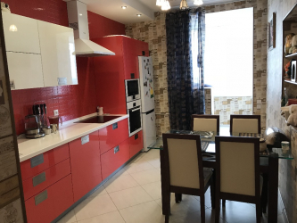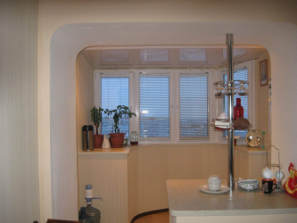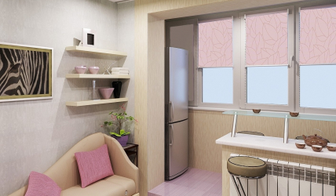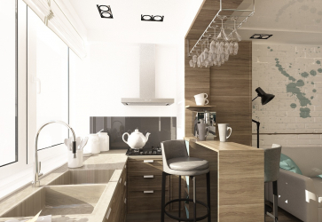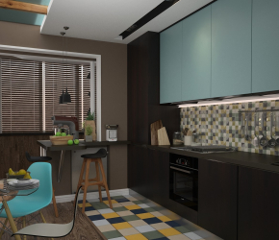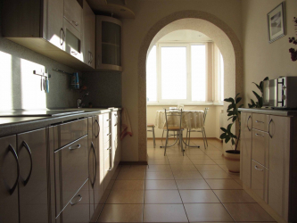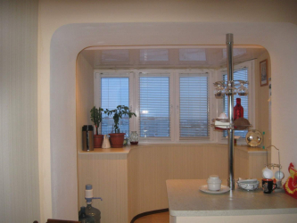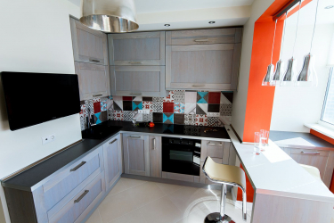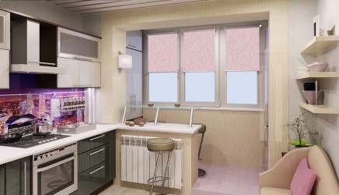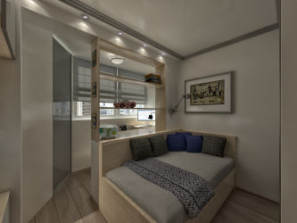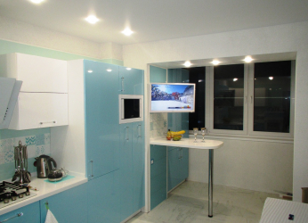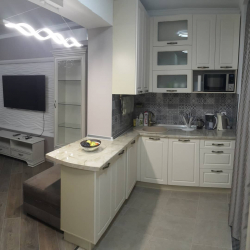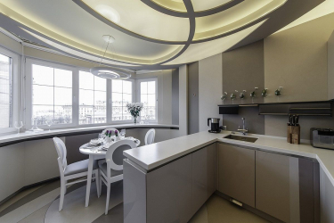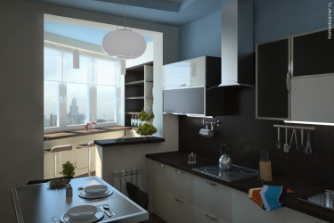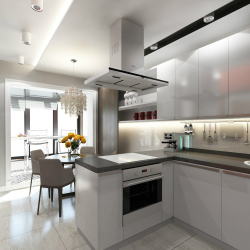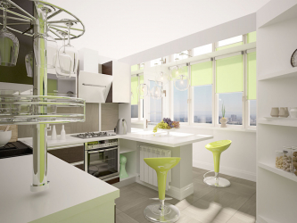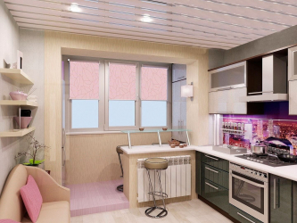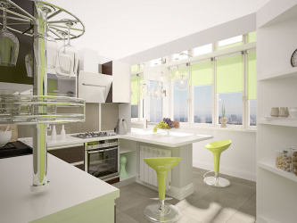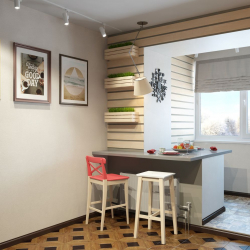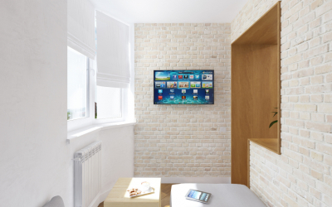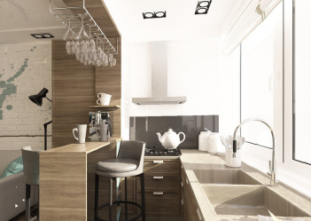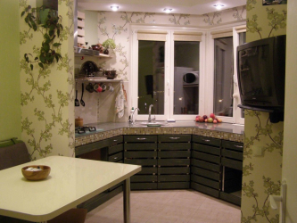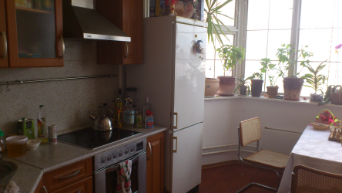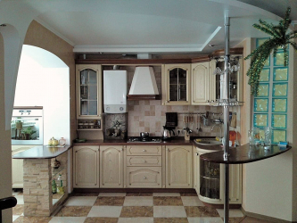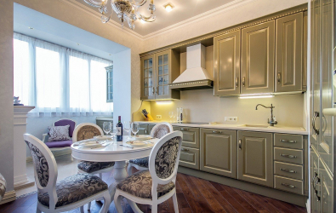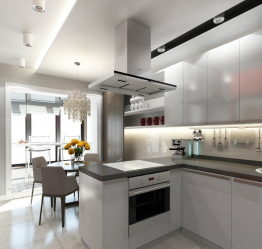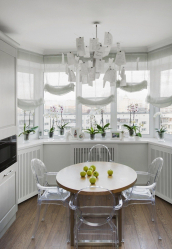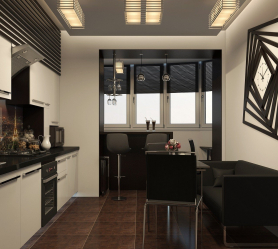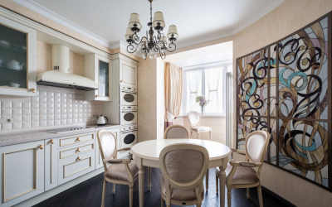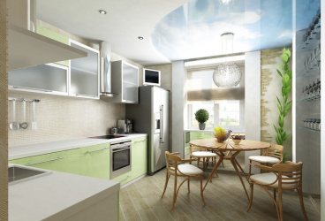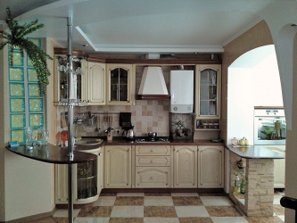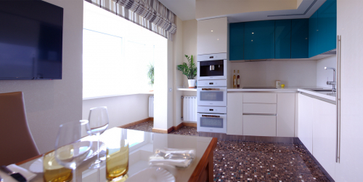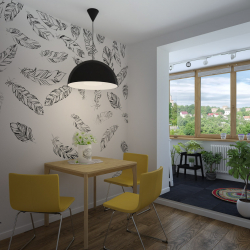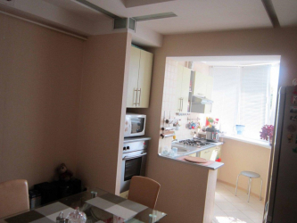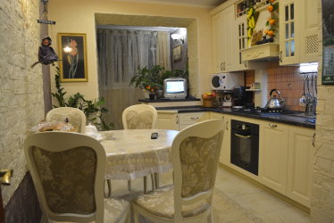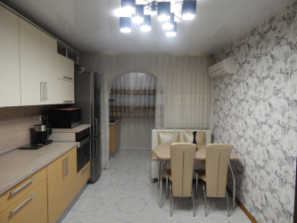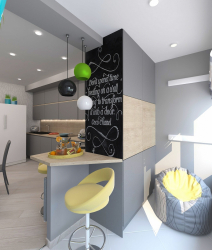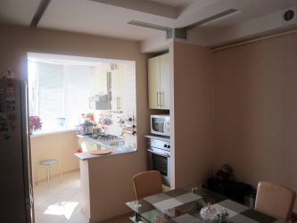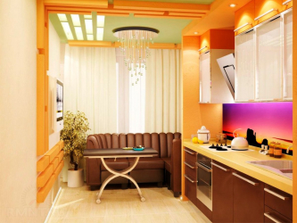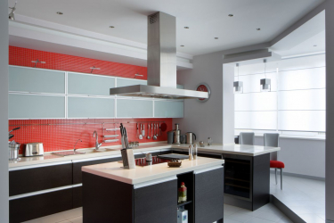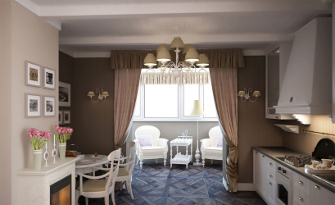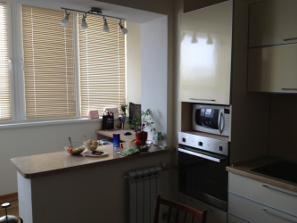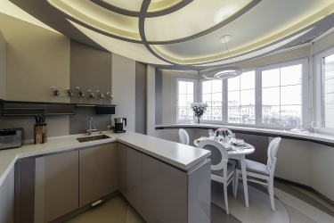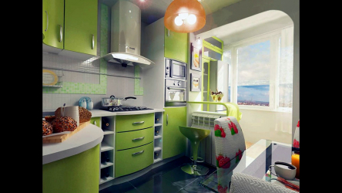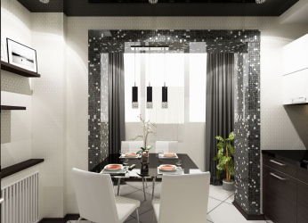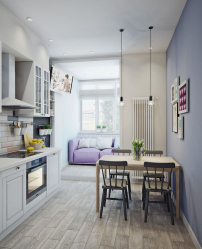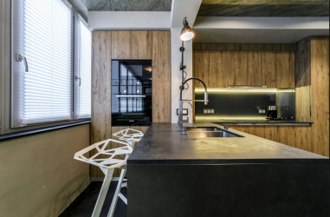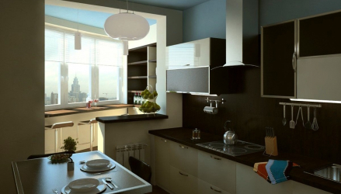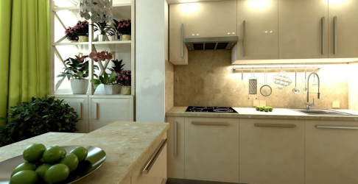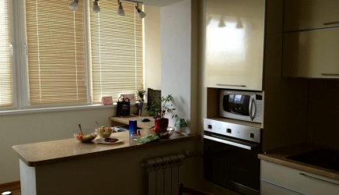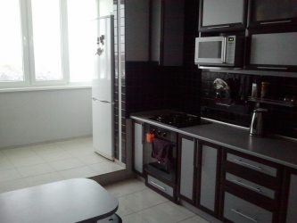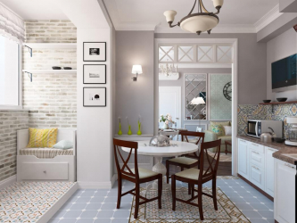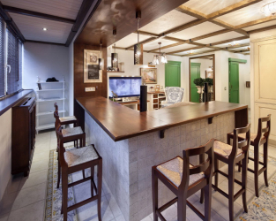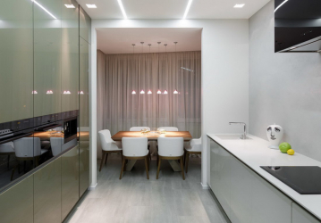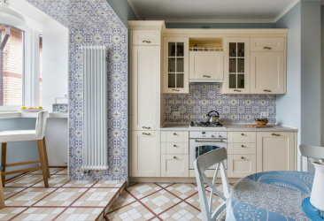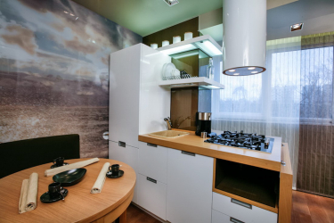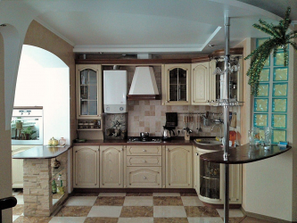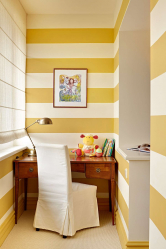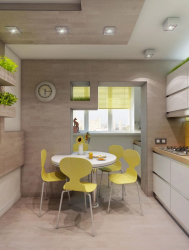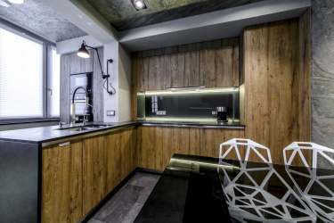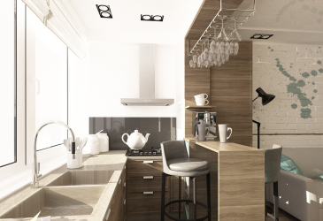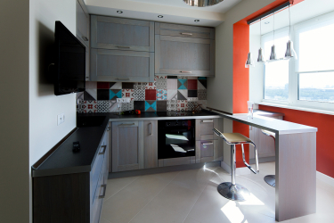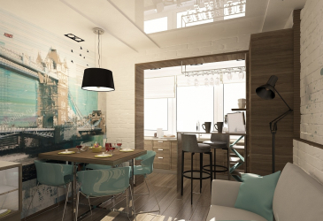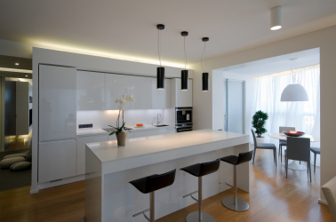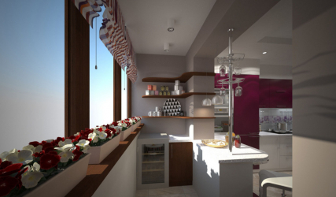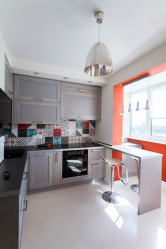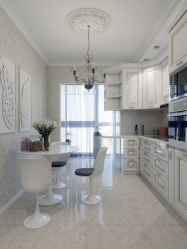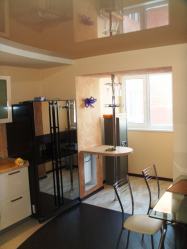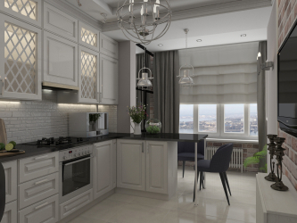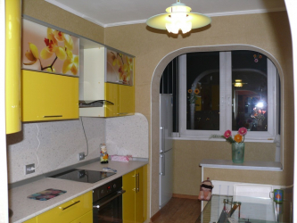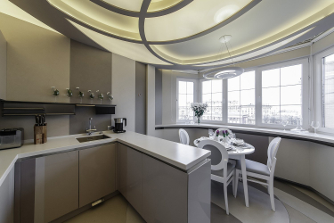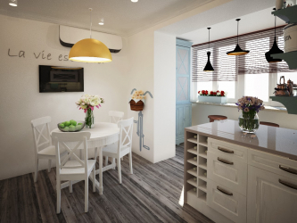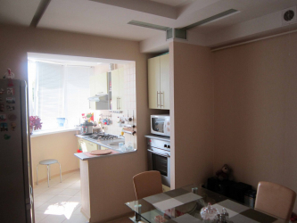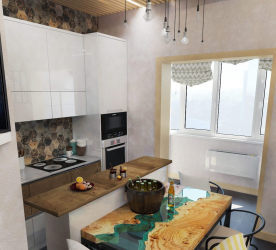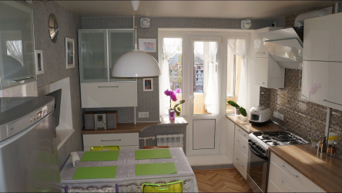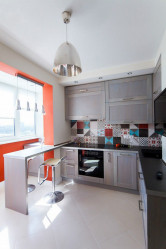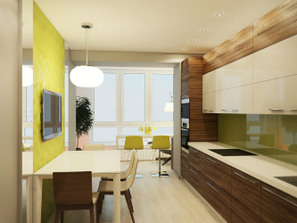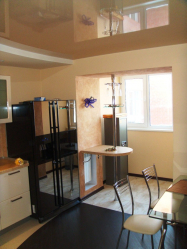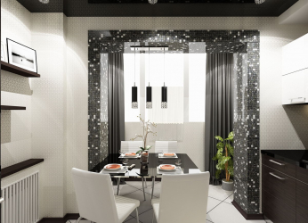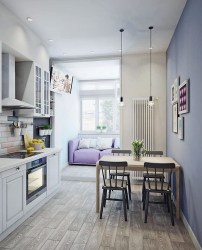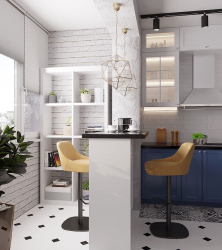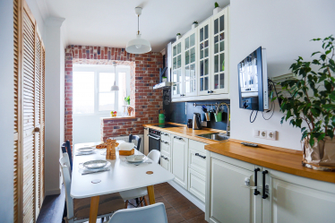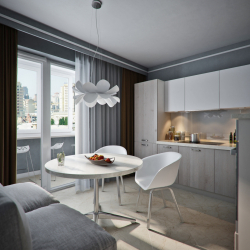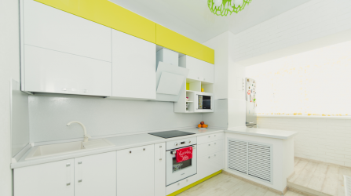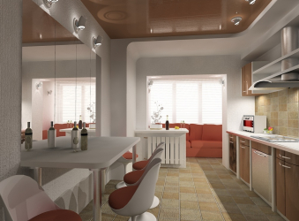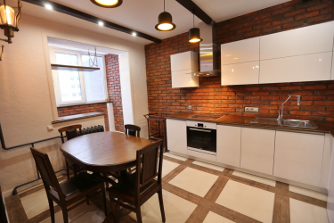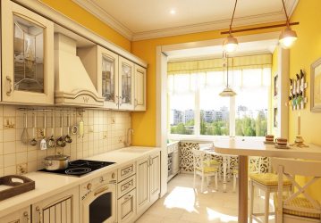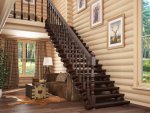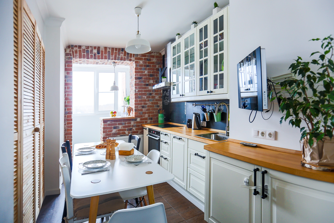
The kitchen with a loggia is found in many modern houses, and many owners are puzzled: what to do with it? The place seems to be useful, but how to use it so that it is stylish, comfortable and no law is broken? Several options.
Content of this article:
Without association
To combine the kitchen area with the area of the loggia, you need to invest time and money. It is necessary to obtain permission for redevelopment (and this is not a matter of one day), to glaze and insulate the loggia, to remove the wall, to make cosmetic repairs.
Not everyone has so many resources to do this.
Therefore, the easiest way is to use a loggia without uniting it with a kitchen:
- Place a storage area on it. If the kitchen is small, it will not turn around from the cabinets and shelves with dishes, cereals, vegetables, oil and tools. To slightly unload the area, you can put all this on the loggia. Put a locker and several drawers there, nail shelves and hooks, hang everything neatly. Of course, every time you need something, you will have to go outside, but in the kitchen there will be a free place that can be arranged to your taste.
- Arrange on her recreation area. In a small apartment there is often not enough space to put a chair and a lamp where you can sit peacefully with laptops, read or do some work. Kitchen loggia can be used to equip such a place. Of course, it will have to be insulated and glazed, but for this you do not need to get permission and hire builders: even without experience you can cope on your own.
You can also take out a refrigerator for a loggia with the cabinets, but only if it is really well insulated and there is no likelihood that it will leak once ceiling.
It will be interesting to you:OVERVIEW: What place does loggia glazing occupy in room design? Warm, panoramic, frameless design. 145+ (Photos) of cozy interiors
return to menu ↑ return to menu ↑Partially
If you have enough time and effort to remove the windows and the balcony door, you can combine the kitchen with the loggia partially. A big plus is that you do not need permission, and the functionality remains complete. Moreover, the beautiful semicircular arch looks even more spectacular than the complete absence of the wall.
In the vacant place traditionally have a dining area. This is reasonable: there is no need to move communications, and the table and chairs on a standard loggia fit perfectly.
Interestingly, the design may be different:
- Table-island. The classic solution, appropriate in any style. It takes a lot of space, but it looks good, you can lay a tablecloth on it and put a lamp on it.
- Bar counter. The solution for those who dream of a loft, but does not have enough space. The wide window sill of the loggia serves as a stand. While eating you can look down and admire the view if it is good.
This stand has the only negative - it is lower than the classic. But it looks no worse.
It will be interesting to you:REVIEW: Kitchen Design with Balcony (100+ Photos): We are for the unification of space !!!
return to menu ↑ return to menu ↑Complete
It is possible only if the wall between the kitchen and the loggia is not a carrier, otherwise it will not be possible to receive any building permit. But, if it is not carrying, it will only be about money and willingness to wait.
And then enough to warm, glaze the loggia and destroy the wall, and then carry out cosmetic repairs. As a result, the kitchen will be more than a few square meters and you can use them as you like. Even carry out communications and make them work area.
However, it is much easier to restrict ourselves to the dining area - and it is cheaper, and additional permits are not needed.
It will be interesting to you:REVIEW: 240+ Photos of options for finishing the Balcony inside: Beautiful interior with their own hands
return to menu ↑ return to menu ↑How to furnish the resulting space?
In order to have benefits from all the activities, you need to be able to not only make space, but also to decorate it beautifully. We need to take care of the furniture, the light, color combinations, additional accessories.
return to menu ↑Styles
In order not to think about all this every time anew, people came up with styles - ready-made cheat sheets that tell which design looks exactly good.
For a kitchen with a partially attached loggia, the following styles will be suitable:
- Oriental. Low table, soft pillows, forged lamp with an intricate pattern, light curtains, bright, natural colors and floral patterns. Be sure - the arch should be curtained with a light natural fabric with tassels. The overall impression is the palace of the Sultan.
- Eco. You can not just eco, but with a bias in Hawaiian motifs. Untreated wood table, chairs from rattan, bamboo curtains, always fresh flowers. On the table you can put lamp with a real candle, arch curtain rustling curtain of wooden multicolored beads. On the wall - ukulele.
- Minimalism. There is no curtain in the arch, the table is simple, next to it are plastic and metal chairs. No accessories, except for a simple lamp on the table (necessarily a geometric design). If windows curtains, then rolled, without a pattern.
Of course, any other style will do — you can edit it, or you can use it as it is. For example, Japanese - place in the arch a sliding door, which is closed only occasionally.
For the kitchen, which is united with the loggia, other styles are well suited:
- Provence. Light colors, floral wallpaper, chairs with forged backs and white tablecloth on the table. Be sure to flowers in a vase, a couple of landscapes on the wall. On the window is a "cafe" style curtain, which will only partially close it.
- Loft. The walls are made of brick, the floor is concrete, necessarily a bar counter (it can be used to separate the dining area from the working one), rotating high chairs. Metal, leather, plastic. Luminaires resembling spotlights, graffiti on the wall.
- Country music. The table is solid, from a tree, chairs too. Be sure to braided rug on the floor, curtains on the windows, generally a lot of textiles. The colors are saturated, natural.
It will be interesting to you:REVIEW: Balcony decoration in Khrushchev: 225+ (Photo) - Ideas for Making beautiful designs
return to menu ↑Furniture
Proper selection of furniture is an important part of success. First of all, the table is important in the dining area.
It may be:
- Table-island. It is located separately, surrounded by chairs. You can cover it with a tablecloth, put a lamp under the lampshade in the middle and get a very cozy classical-style dining room on the site of the former loggia.
- Bar counter. It can be attached to the wall instead of a window sill, and can separate the dining area from the work area. Must be high, highlighted by lamps from above. Below it are shelves for storing useful things.
- Folding table. Very useful thing for a limited space, but in the dining area on the loggia fits badly - it is too small, the whole family can not sit for him. Only if a person lives alone can be a good solution.
- Peninsula. It clings to the working area, its working part is usually higher than the one on which they have lunch. It makes no sense to put it on a loggia, but if it is combined with a kitchen, it may turn out well.
Chairs are attached to the table. They should be not only comfortable, but also be suitable for him in style. For the rack - rotating, bar, with an iron bracket, which is so nice to put the feet. For folding table - a small folding chair. For the island - individual chairs, you can even chairs.
The table is usually illuminated with a lamp or lamps on top. Give it an accent - put flowers on it or cover it with a tablecloth. You can even make a painting on it, it will also be spectacular. Or buy a table with a beautiful glass or marble cover.
The chairs are covered with textiles, supplied with pads or chosen with carved backs.
The entire headset should be combined not only with each other, but also with the furniture that stands in the working area.
It will be interesting to you:REVIEW: Curtains on the balcony door: Modern options for window decoration
return to menu ↑Lighting
From the lighting depends on what impression the room will leave.
In the case of a kitchen, partially or fully combined with a loggia, the rules remain standard. Highlight need to:
- Working area. It is imperative that the light falls from above, so that the one who cooks, clearly sees what he is doing and does not accidentally cut himself. It is desirable that it can be turned off at will.
- Dining area. Here, the backlight gives an accent rather than really helps. Place it usually or on top, or directly on the table. You need to look at what will look better.
- Accents. You can highlight the shelf under tv, if there is one, a picture on the wall, a photo on the fridge and anything else that I want to highlight. There is no functional sense in this, but the appearance of the kitchen changes dramatically after the lights are turned on.
It is very important that the lamps fit the overall concept. So, in the classic English style, spots that look like spotlights will be inappropriate. And in the loft neat classic lamp under a fabric shade.
return to menu ↑VIDEO: Cool ideas for stylish loggia kitchens
Kitchen design with balcony
Expanding space
Conclusion
The repair process is a creative process, you need to approach it with inspiration and imagination.And then it will be pleasant and joyful to live in what comes out of it. Try to start living differently today with an updated kitchen with a loggia.
return to menu ↑ return to menu ↑