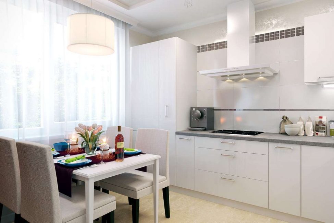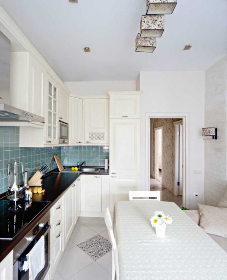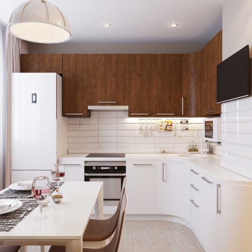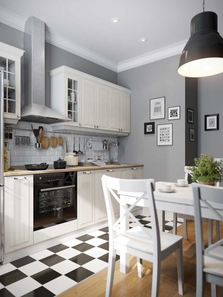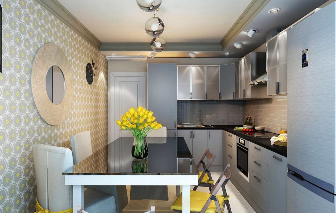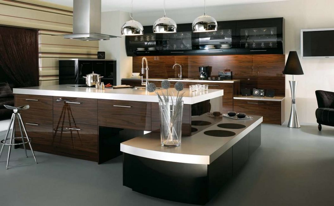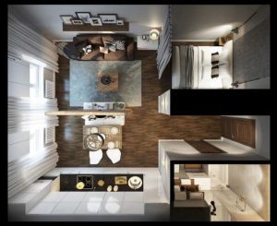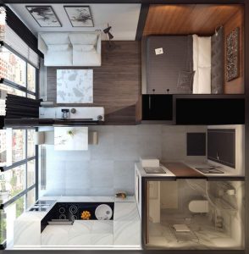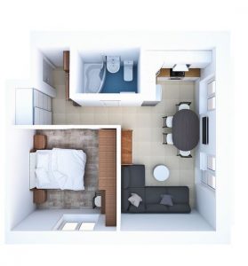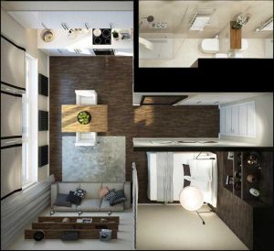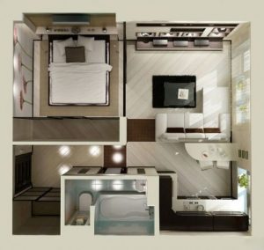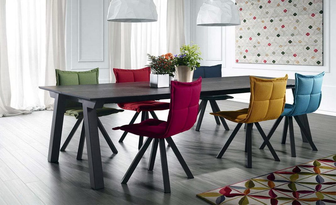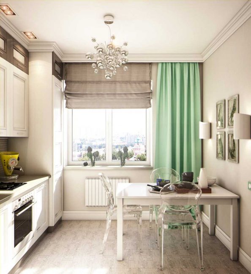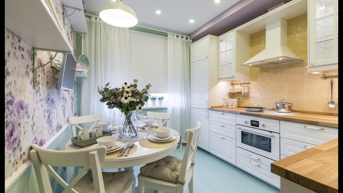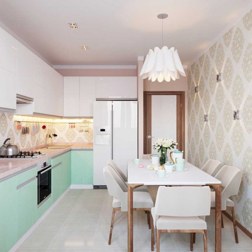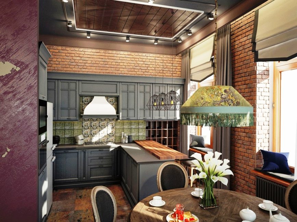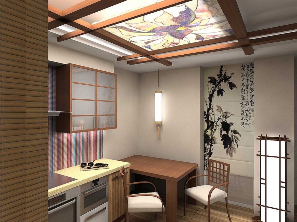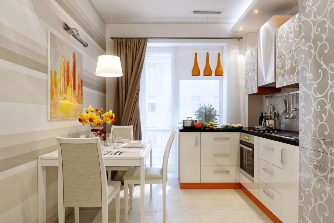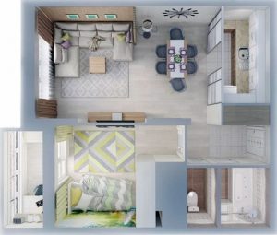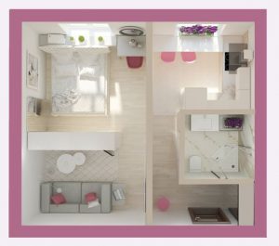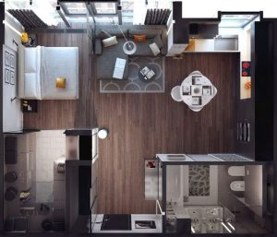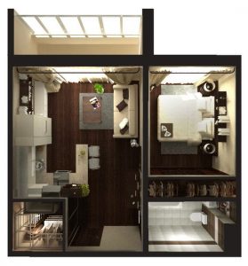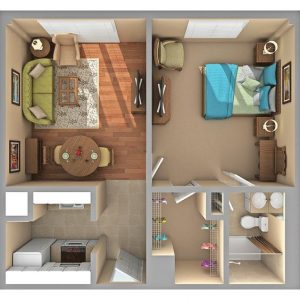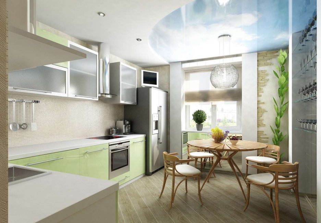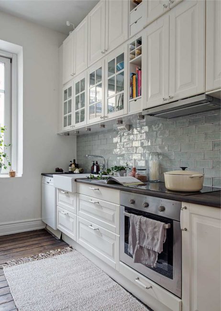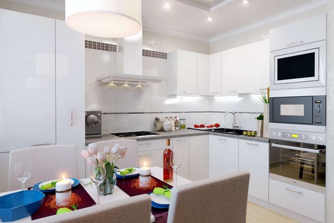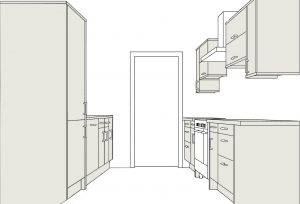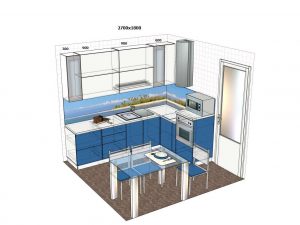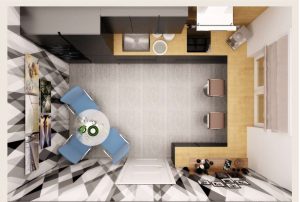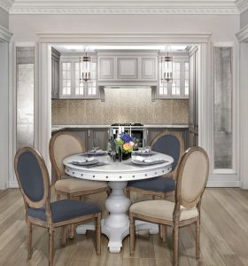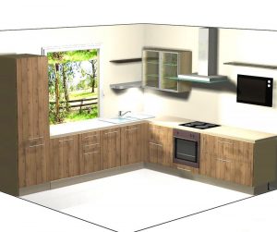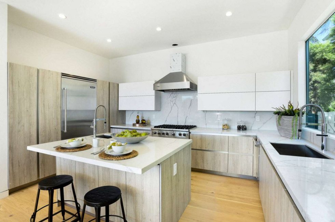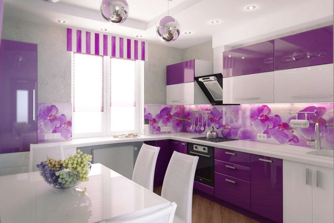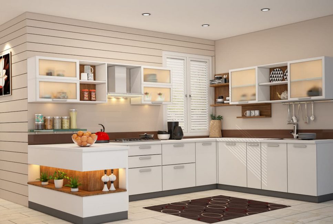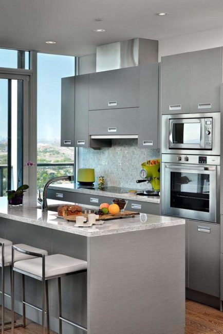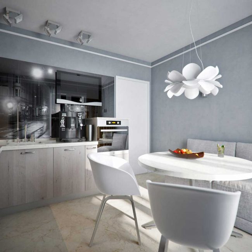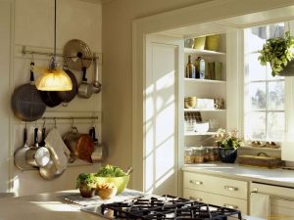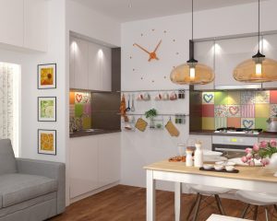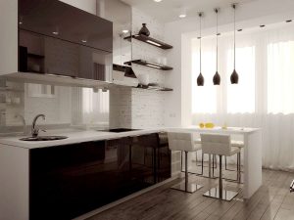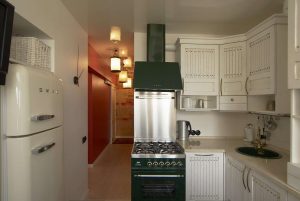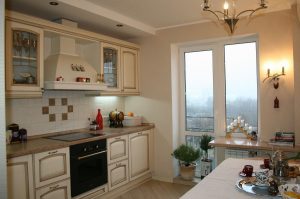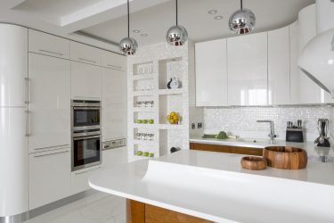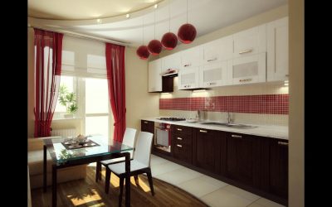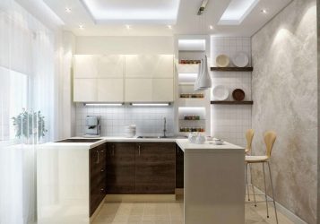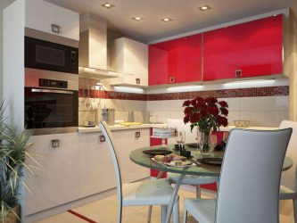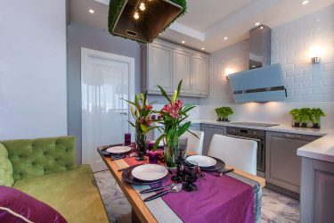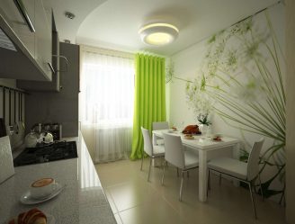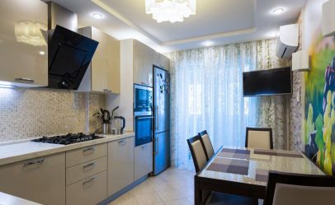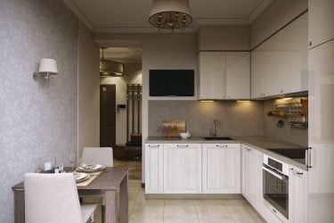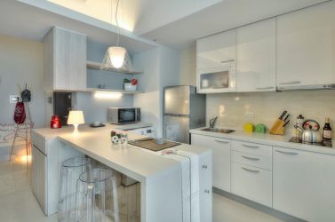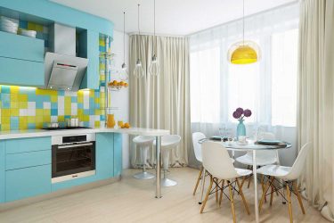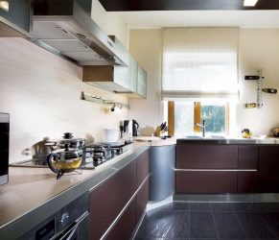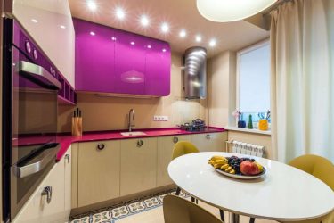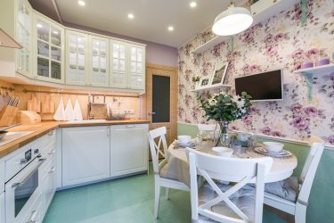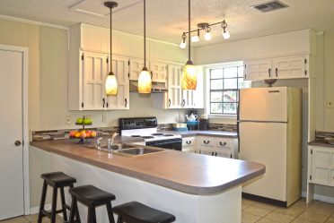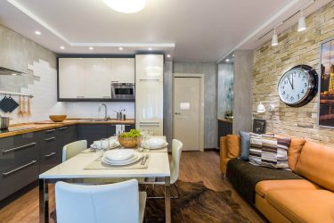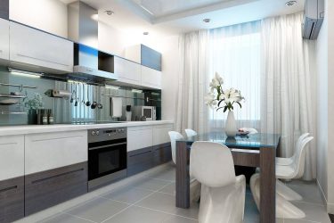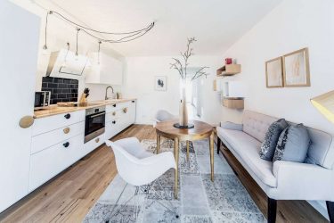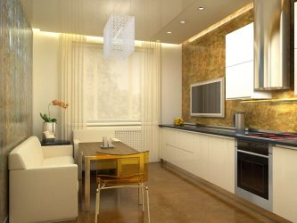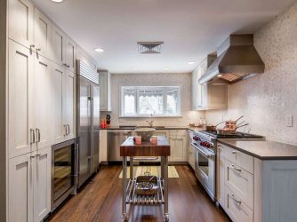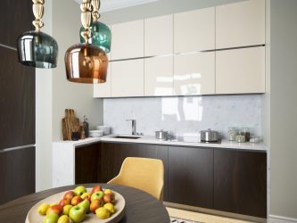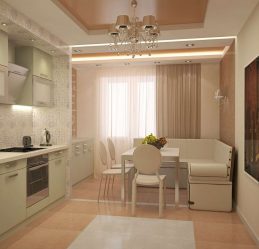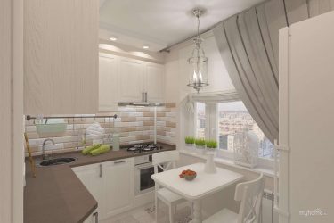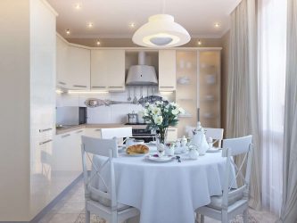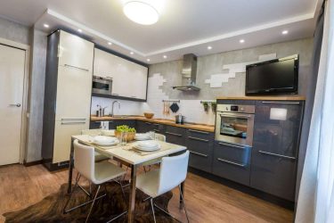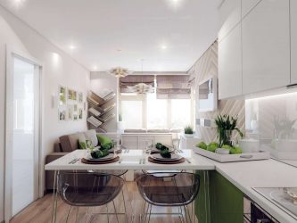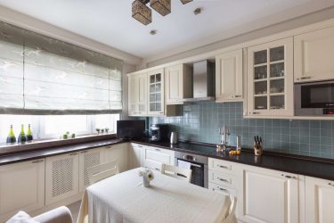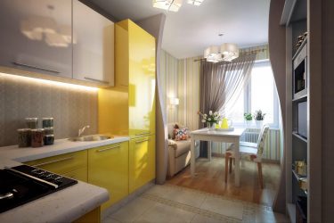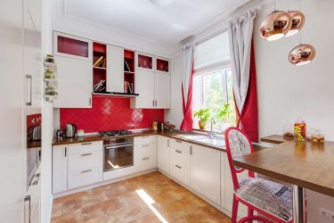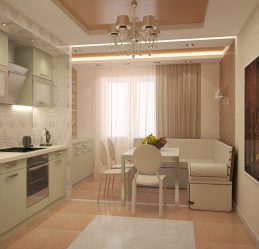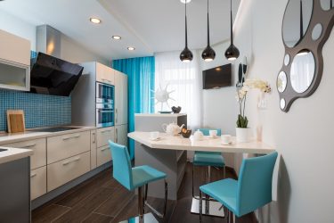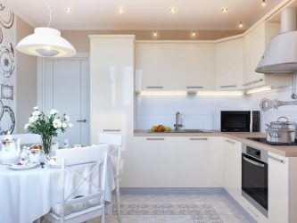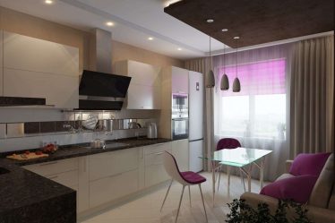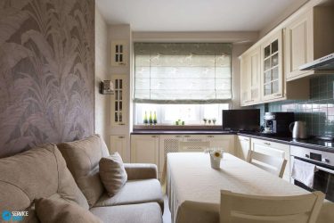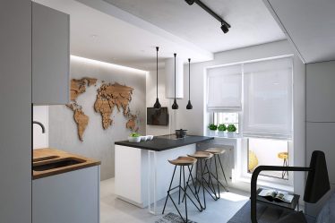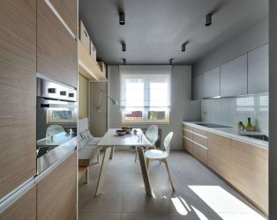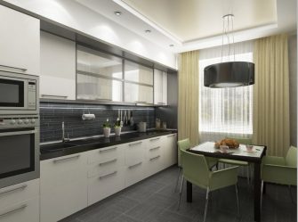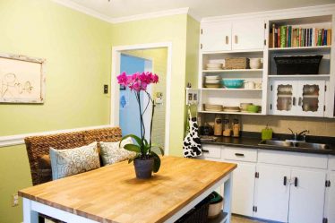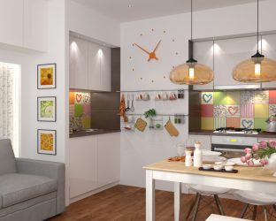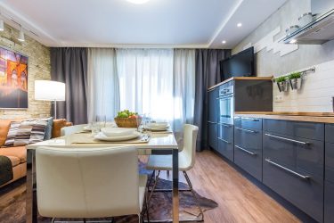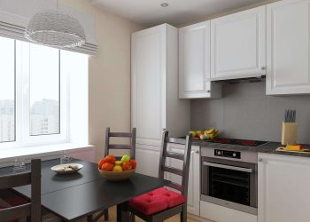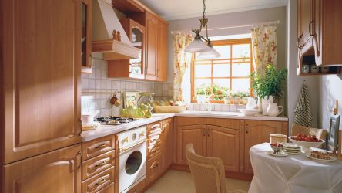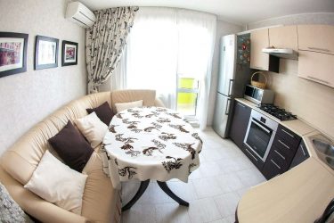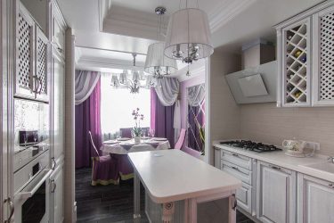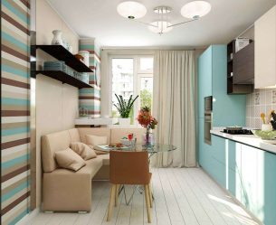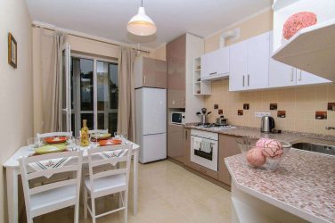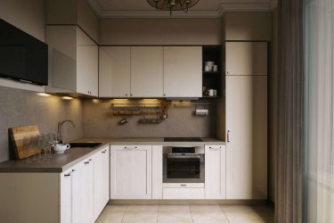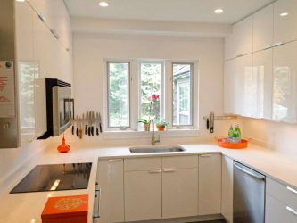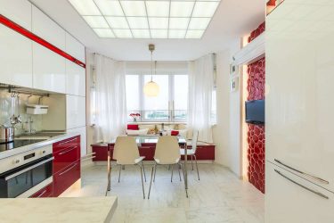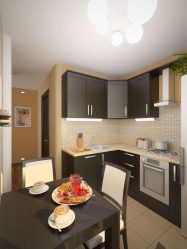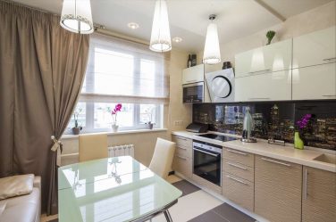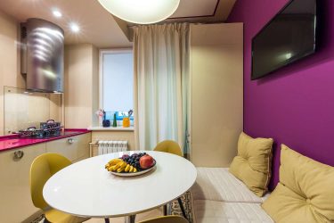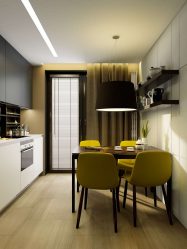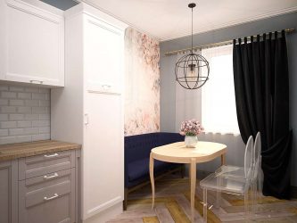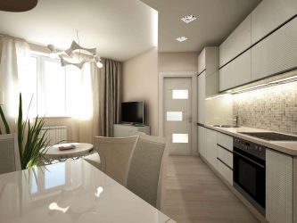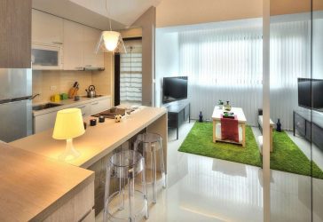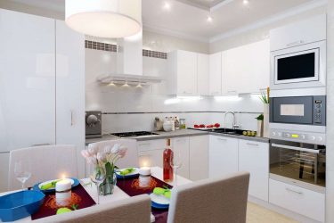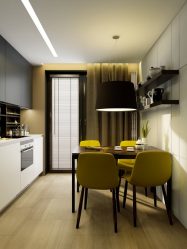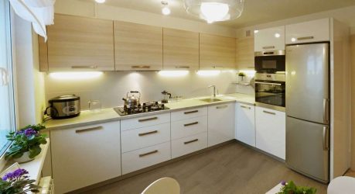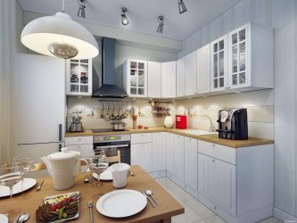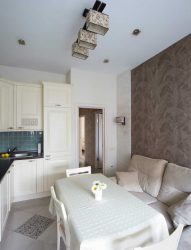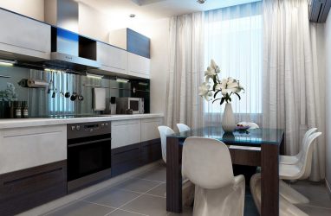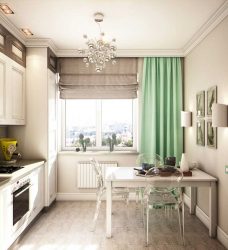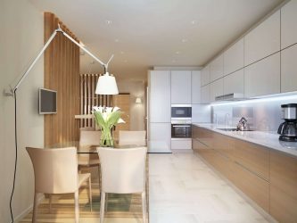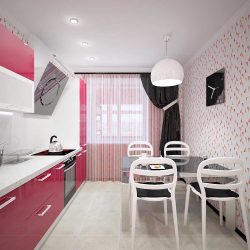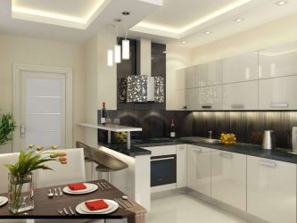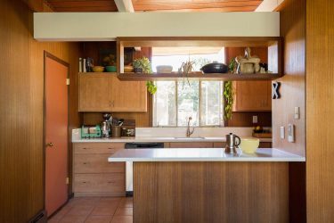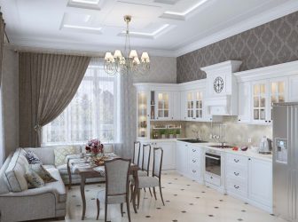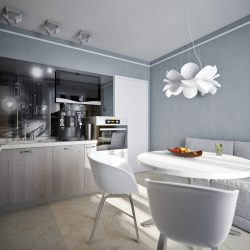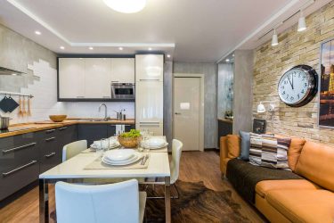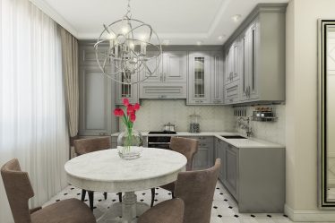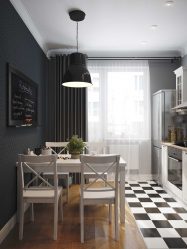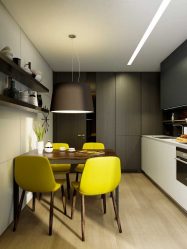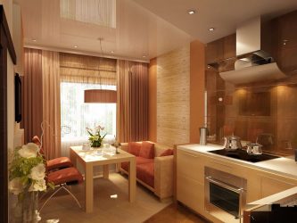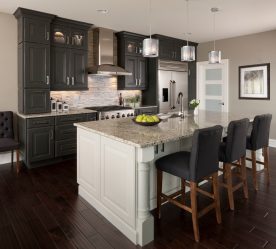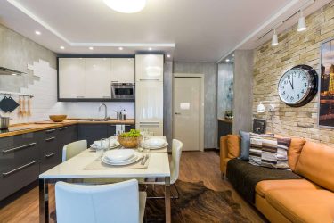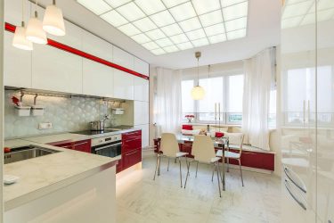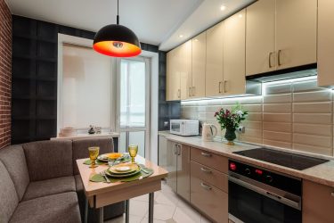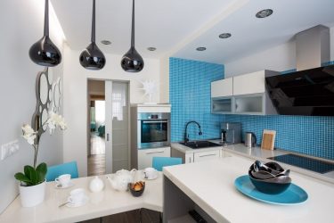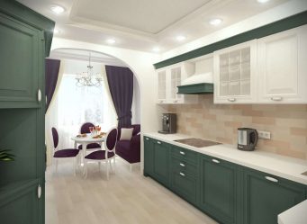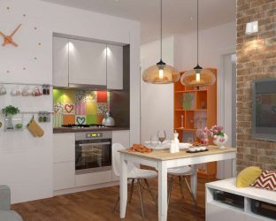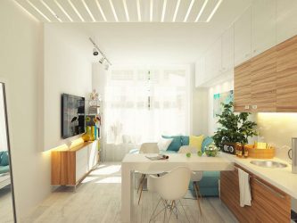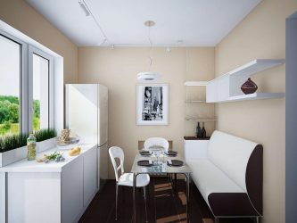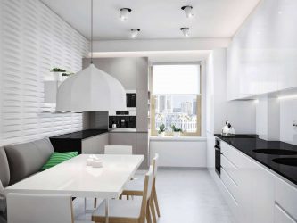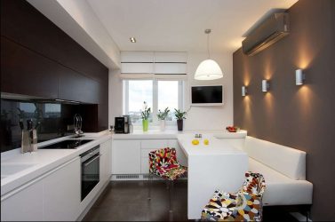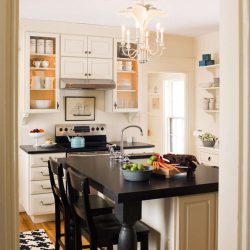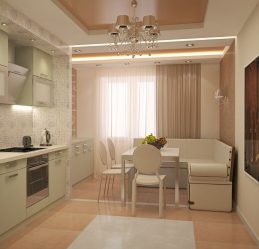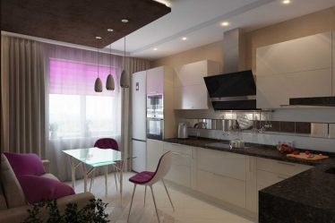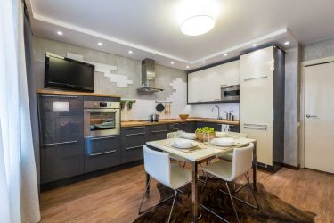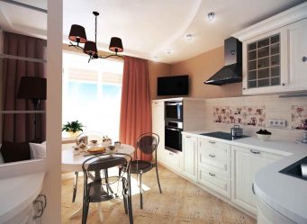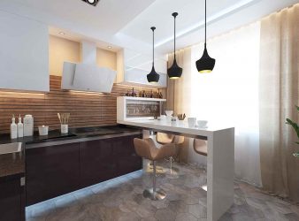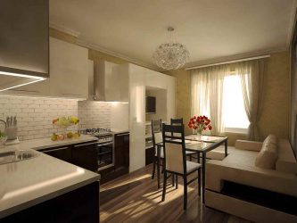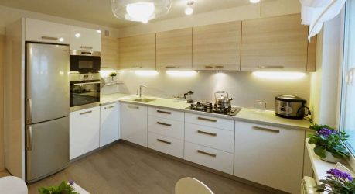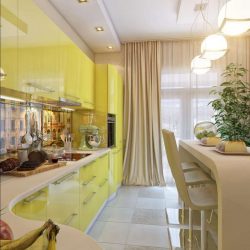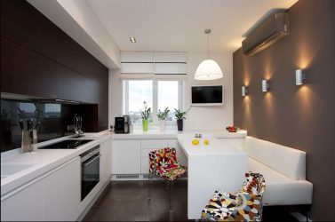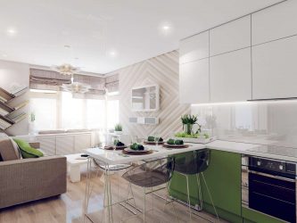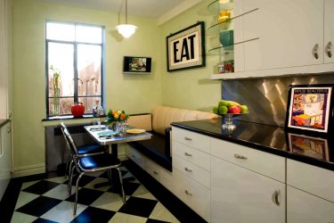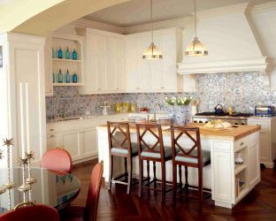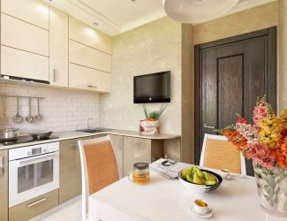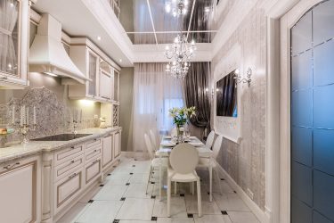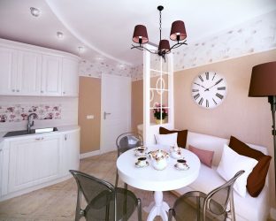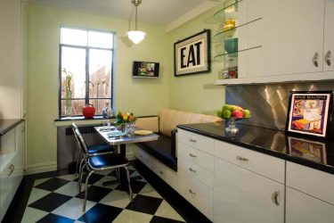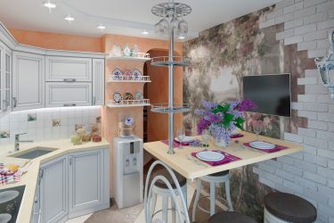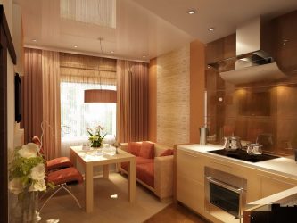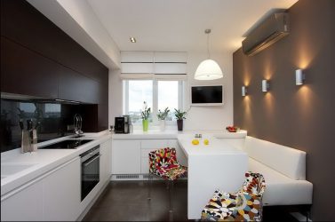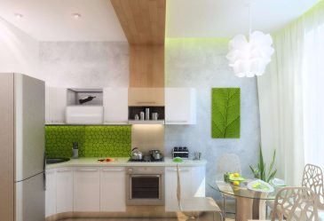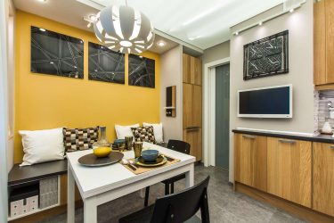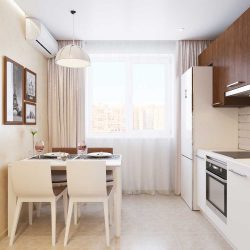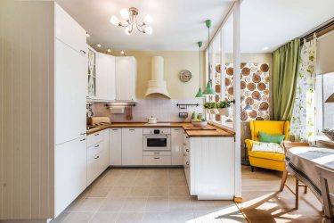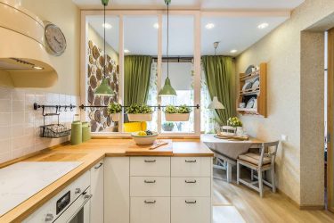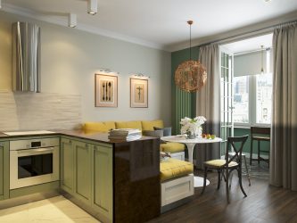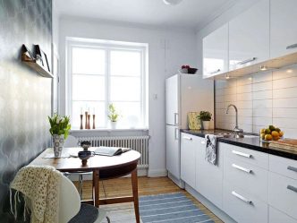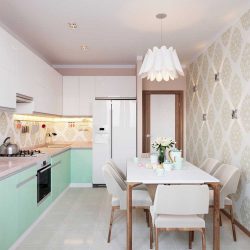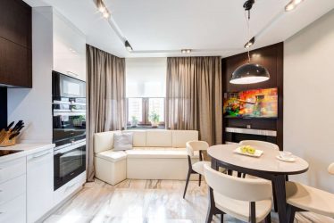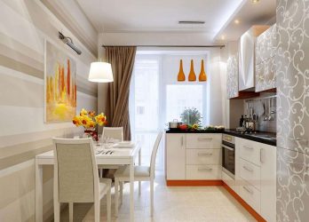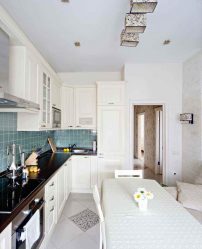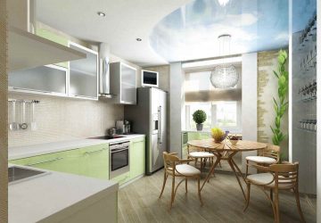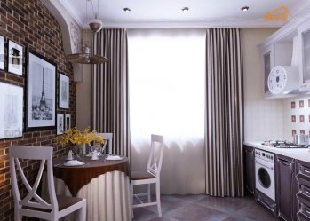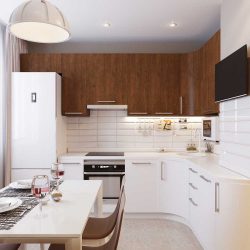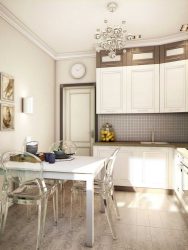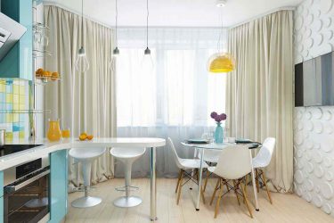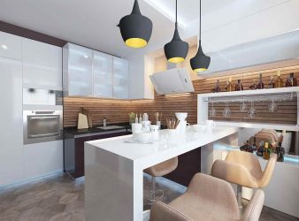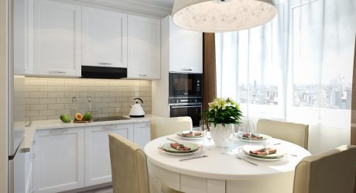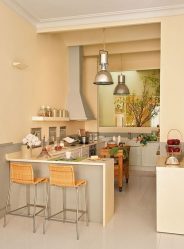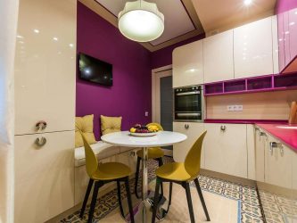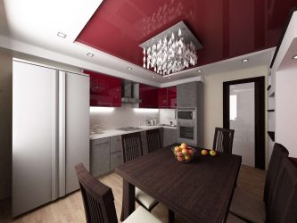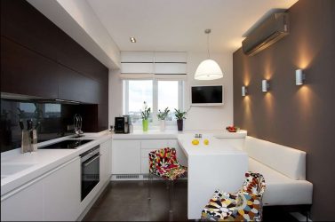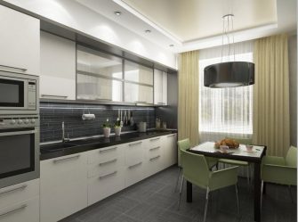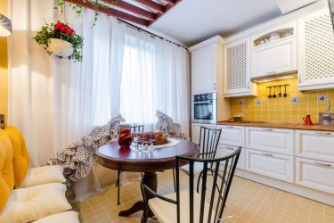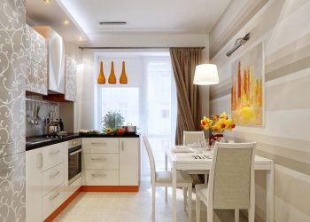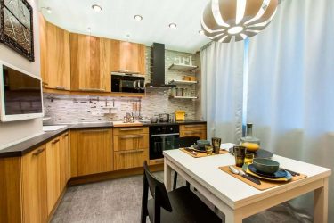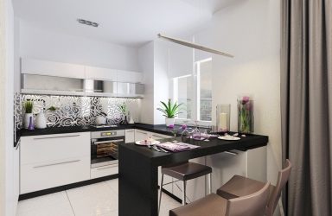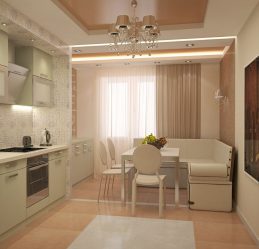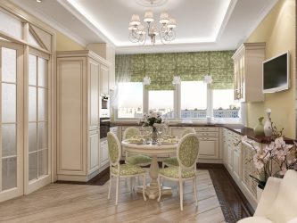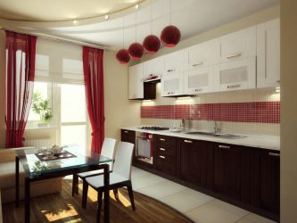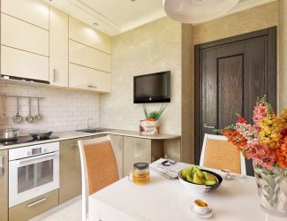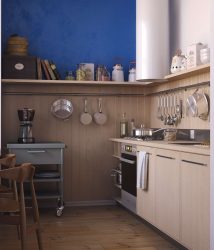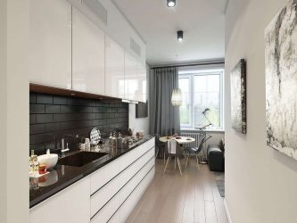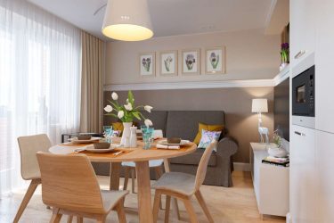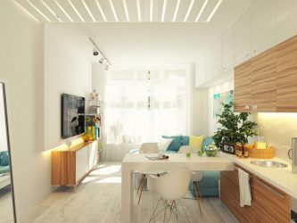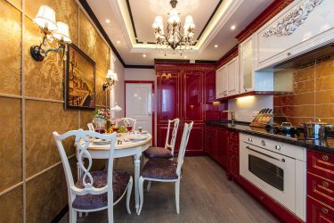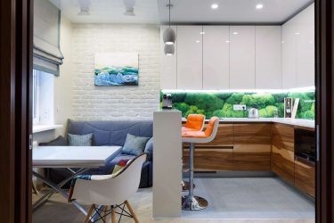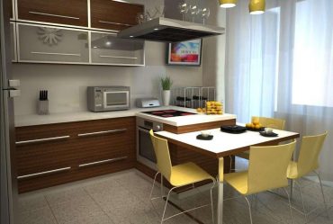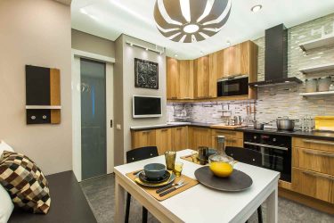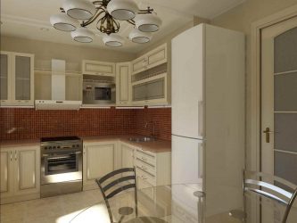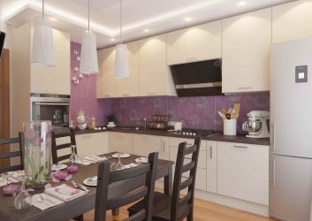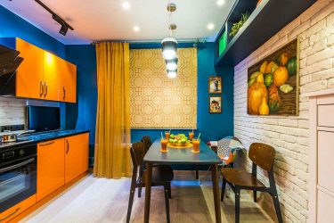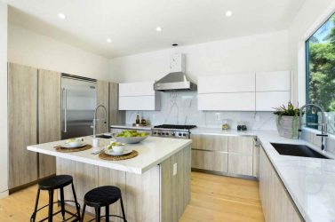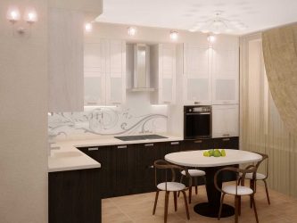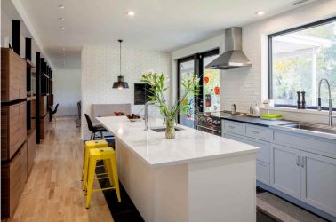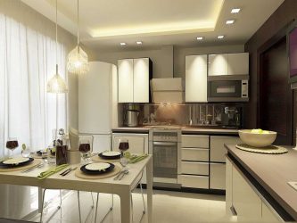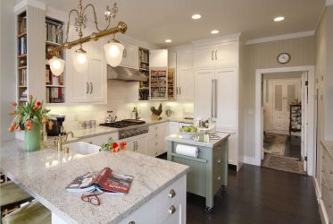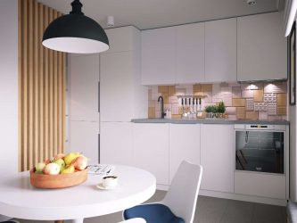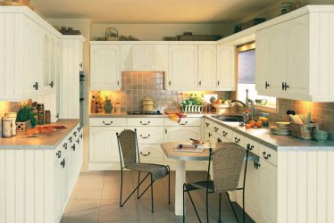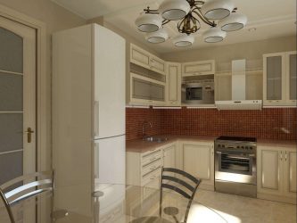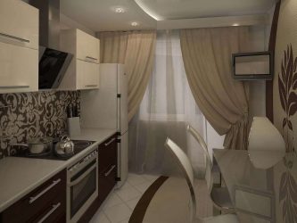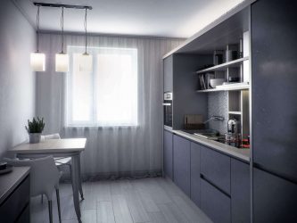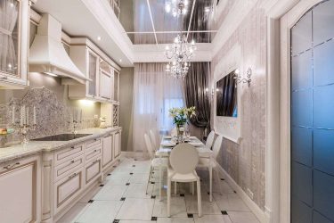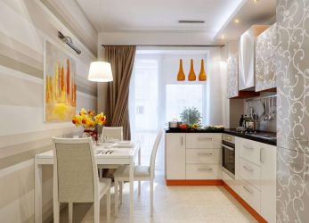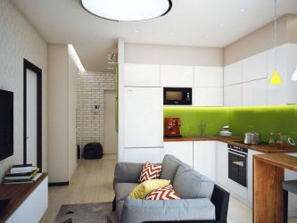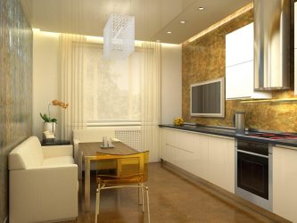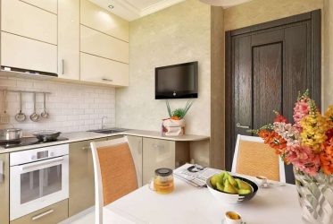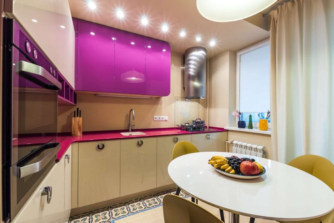
A kitchen of 12 square meters, the photo of which will look original, can exist not only on the pages of glossy magazines. Beautiful design, interesting interior solutions, consistency of everything to the smallest detail - it is possible to embody all this on your own, in the conditions of an ordinary apartment or a private house. The task is facilitated by the fact that 12 square meters is, if not the largest kitchen, but no longer small. The average size is a set of opportunities which are deprived of an extreme.
Content of this article:
Stylistic decisions
The first thing the repair begins with is the development of an upcoming work plan. And for the plan you need to determine the main thing: in what style the kitchen will be made. It depends on the style, what materials you need to buy, what color they should be, what it will look like furniture. It depends in part on how the furniture will be arranged, how it is lighted, what accessories are added.
And even if ready-made styles seem too dogmatic, boring to you, no one will interfere with using them as a source of inspiration for your own design.
It will be interesting to you: REVIEW: How to make a narrow and long Kitchen: Nuances and tricks for a small interior (175+ Photos)
return to menu ↑Modern styles
You absolutely do not want to remember the glorious past, to be interested in how the ancestors lived and to create in their home a sample of the comfort of the eighteenth century? Then modern styles will suit you - providing a feeling of spaciousness, lightness, simplicity, and also ready to accept even synthetic materials.
Most often, when talking about them, they recall the following styles:
Minimalism
White, Gray, rare blotches of black, lack of contrast and bright colors. Light treepaint tile, plastic in the finish. Furniture the simplest forms, from the same plastic, wood or metal, and only the necessary - a pair of kitchen bollards, table, chairs. Minimalism loves embedded cabinets, hidden utensils, appliances, loves lighting, roll curtains. No accessories required - maximum potted flower or vase with flowers.
Scandinavian
It looks like minimalism, but is more liberty. Colors - white, gray, beigesoft blue. In the decoration of light wood or plastic wood, under ceiling beams on the ceiling plaster. The furniture is simple, not too bulky, but not too light, also from light wood. Minimal textiles - curtains that are easy to move away and that let in a lot of light, embroidered seats on chairs. Of the accessories dishes, painted in the marine theme, small picture no frame on the wall (also in blue). Scandinavian style loves space, simplicity, everything should be reliable and sound.
Loft
All the same minimalism, but in the design of the underground of the twentieth century. There is a concrete screed on the floor or linoleum under it, brickwork and plaster on the walls, ceiling beams. Furniture made of metal, plastic and wood, must have bar counter and high chairs. Spot lighting, highlighting zones. No windows curtains. On the wall, be sure to graffiti or posters with the image of musical groups. Accessories - a living flower, examples of art of the twentieth century. Looks amazingly good in loft various gizmos that are used by people who are passionate about coffee and teas - wooden cups under the mat, a beautiful carved coffee grinder, a metal Turk with patterns.
High tech
And again, minimalism, but in the design of the newest technologies that cause associations with the spacecraft. Colors - silver, white, the black. Almost no bright accents. Finish - tile, metal above the working area, paint on the ceiling, paint on the walls. Furniture of strange shapes, plastic, metal. It will look good table with glass or metal counter top and semi-circular chairs. On the windows necessarily rolled curtains. As an accessory, appliances that are particularly easy to beat in the kitchen. Food processor, coffee maker, microwave, dishwasher - all this may look as if the future has already come. Protruding wires are appropriate.
Futurism
The interior of the future, in which it seems that time has moved a hundred years ahead. Colors - gray, white, black, blue. Materials - metal and glass, can be applied glossy tiles and paint. Good looking windows in the wall. Furniture made of metal and glass, flexible, strange shapes. Highlight amazing colors on all pieces of furniture. Household appliances should look so that an untrained person does not immediately understand how to use them.
Kitsch
The strangest of modern styles, whose name means “bad taste” - in fact, with its help you can turn the interior into a mockery of the modern philistine fashion. Bright, flashy colors. Elegant, expensive, but completely tasteless technique. On the floor carpet, on the walls of the picture with a claim to art. In the furniture - ridiculous combinations like a plastic table with antique chairs. Kitsch allows virtually complete freedom, but also requires excellent taste.
It will be interesting to you:REVIEW: Kitchen Design in Blue: What style to turn to? 170+ Photos of incredible interior combinations
return to menu ↑Classic styles
Classics never become outdated - this is its main advantage. But for classic styles, natural materials will be needed, since plastic imitation of wood or stone usually looks much worse.
The most common classical styles are:
Provence
Originally from France, this style bets on lightness and airiness. Imagine that outside the window you have - a view of the Eiffel Tower, it is spring outside and everything is fine. Approximately the same feeling should cause kitchen style provence. Its colors are white, beige, shades of pale blue and other light shades. Materials - wallpaper in a small flower, tile on the floor, bleached or painted ceiling. The windows have lightweight fabrics of tulle or chintz, the furniture is thin-legged. You can put the chairs with patterned metal backrests, a small cozy chair. On the table must be a vase of flowers.Small photos or drawings decorate the walls, and elegant dishes - a working area.
Modern
Smooth lines, bends, whimsicalness are characteristic for a modernist style. Its colors are sand, silver, white, black, and for contrast they are red, yellow, blue. The decoration of wood and paint, or tiles, furniture smoothly curved and soft, even in appearance. On the windows, roller blinds, looks good arched opening instead of the doors. Be sure - floral intricate patterns on the walls or on textiles. Can be replaced by birds or butterflies.
English
Saffron, wood, milky shades, wooden panels and wallpaper on the walls, tiles on the floor, beams on the ceiling. Furniture reliable, strong, in abundance. Be sure to at least one soft old-fashioned chair. On the floor in the dining area you can put a carpet on the table, be sure to find a tablecloth. Look very good in English photographs of family members, heavy curtains, imitation fireplaces, as well as metal kitchen utensils.
Japanese
The same minimalism, but in a classic way. Light wood on the floor and walls, whitewash or plaster the ceiling. The window curtains (can be under the bamboo), decorate the lamp shade with hieroglyphs. Table in the Japanese interior should be very low, instead of chairs - pillowson which you need to sit, legs up. This style looks very good if you prefer Asian cuisine, eat chopsticks and cook unusual dishes.
It will be interesting to you:REVIEW: Do-it-yourself kitchen decor: How to approach the issue professionally? Original ideas for wall decoration, apron, ceiling (200+ Photos)
return to menu ↑General style tips
Of course, it is not necessary to design the kitchen in a specific style, so that it looks like its illustration. You can apply fantasy and build something of your own, but it will look good only if you follow the simplest rules:
- Things must fit together. An antique carved chair and a plastic table will not look together, unless you have a kitsch. Materials in furniture should be similar. The overall style should also be similar - a thin-legged wooden chair next to a massive wooden table will also not look very good.
- Colors should match each other. Warm colors are shared with cold ones only if you need the strongest contrast - and who knows if they will look good. As for the rest, the colors of one warmth, of a similar shade, look good. The contrast should be thought out - you can use the tables from the Internet.
- Materials should fit together. So, plastic looks either with tiles, or with linoleum and paint, but next to the tree it will look ridiculous, as well as next to natural a stone. Metal must be combined carefully, and too much gloss can harm.
Finish
When it is decided what style the kitchen will have, it remains only to clarify details, such as finishing materials and ways of arranging furniture.
Floor
The following materials are suitable for finishing the floor:
- Tile. It is placed in the kitchen more often, because it is easy to clean by any aggressive chemical means, it is not afraid of hot drops and splashes of fat, does not suffer from temperature drops and high humidity, does not wear out too much with time.It can suffer exclusively from mechanical effects, but if nothing heavy is dropped, it can serve for decades. It is recommended to choose a tile that does not slip, otherwise the person who prepares has a chance to slip in a hurry and get hurt..
- Linoleum. The second classic material. Does not suffer from temperature changes, humidity, mechanical effects. But over time, wear out and is afraid of the hot - if you have a pan with something falling on the floor, a stain will remain on the linoleum. It can serve for decades, but beauty loses pretty quickly.
- A natural stone. The original material that can lie in your kitchen for longer than the house itself that has contained it. Not afraid of anything at all, from mechanical effects does not crack, but expensive.
- Laminate. Wood planks, laminated on top of plastic, are not suitable for the working area, as they are afraid of hot and do not like moisture. If something is poured on them, the appearance will change. But the laminate looks good, fits perfectly into classic styles.
- Parquet. Beautiful, expensive material, which is also not suitable for the work area. Requires careful maintenance, careful operation, but it looks great.
It will be interesting to you:OVERVIEW: How to equip a bar in the kitchen? 215+ (Photo) Modern design for a house or apartment
return to menu ↑Walls
Suitable for walls:
- Metal. It looks quite specific, adds rigor to the kitchen, some operating room flair, but in the same loft or hi-tech it will look organic. Not afraid of anything - the perfect solution for the work area.
- Natural stone and tile. They are not afraid of temperature, moisture, hot splashes, they look good. Also a great solution for the work area, as well as brick.
- Paint. It is afraid of hot splashes, but there are no changes in temperature with humidity. For the dining area is quite suitable, as well as decorative plaster, where you can make an interesting texture to taste.
- Wallpaper. Not for the working area, but beautiful, easy to stick, not afraid of anything. Usually it is fiberglass or non-woven wallpaper.
- Tree. For dining area. Fears hot, ambiguously reacts to changes in temperature, moisture. Grades of wood, completely insensitive to them, roads.
Ceiling
For finishing the ceiling is used:
- Plaster. It may suffer from moisture, but is well suited for classic styles.
- Paint. Not afraid of humidity, temperature changes, but eventually crack.
- Stretch ceiling. It is used only when there is a hood above the stove and with care, as it is afraid of high temperatures, mechanical effects. But it looks beautiful, it looks very good, if you combine it with drywall. Minus - violates the normal ventilation of the room.
- Drywall. Used for complex-shaped ceilings, for two-level ceilings. It suffers from moisture, but is not afraid of temperature changes. You can do it yourself.
You can also whiten the ceiling, but whitewashing, with all its low price, gets dirty. But for the stretch ceiling just have to invite experts.
It will be interesting to you:REVIEW: Kitchen wall decoration: 205+ Photo Options (panels, laminate, plaster). How to combine practicality with aesthetics?
return to menu ↑Furniture materials
Of equal importance than materials for decoration are the materials from which the furniture is made - which is a kitchen set, that the furniture is a dining area.
It may be:
- Chipboard. Pressed with resin resin sawdust, which are glued to either paper or plastic film. Very low price, appropriate quality - furniture will last about five years, then warp, crack, change shape. It is afraid of water, temperature drops, but only if there is a violation of the integrity of the film.
- MDF. The same sawdust, but melted to a homogeneous mass, and then compressed into a concrete form. Stronger than a chipboard, it serves for about ten years, it looks good, but it is just as afraid of moisture and drops, if you wrap the film. However, if you take the plastic is not at the lowest price, the film will disappear soon.
- Real tree. Looks beautiful, serves a long time. If properly processed, it is not afraid of either water, heat or cold.
The tree periodically needs re-treatment, and it is quite expensive.
- A rock. A brick bar counter is exactly what will look great in a loft. A marble tabletop at the table will serve years and years. The only drawback of any stone is that it is heavy. We'll have to spend time trying to figure out whether the floor will withstand it, and also to deliver it to the apartment.
- Plastic. Cheap, simple, bright, diverse - plastic tables with chairs, there is a huge set. You can find something for the modern - with smooth curves, fancy shapes. Plastic is not afraid of anything, but it fades over time, and can also crack if it is hit.
- Metal. Purely metallic furniture is usually not made; it is too strict, “cold”. But the metal tabletop or frame at the chair is quite possible. Serves metal for a long time, is not afraid of anything, is expensive. From humidity, however, can rust, but in the kitchen is usually lower.
- Glass. Used in the elements - tabletop, cabinet door. It looks beautiful, easy to clean (except for divorces), but it is expensive, and also does not like mechanical effects. It can be replaced with transparent plastic or be beautifully processed.
It will be interesting to you:REVIEW: Choice of photo wallpaper for the kitchen - An interesting solution for any design (185+ Photos)
return to menu ↑Location
In any kitchen - unless, of course, you have a not very big house with a separate living room - There are two main areas, working and dining. The working is a kitchen set, in the dining table and chairs.
The work area has several layout solutions:
- In one line. Peculiar classics. All cabinets, stove, sink, refrigerator line up along one wall. The only negative is that walking along the line is not very convenient, and you have to walk all the time while cooking.
- In two lines. Also a classic - the headset is built along both walls, and a table and chairs are placed near the window. If you leave more space, and between the lines is not less than a meter, it will be much easier to move between the key points of the kitchen than in the previous decision.
- The letter "G". This arrangement allows you to easily move between everything you need and leaves enough space for the dining area. It will do, even if the kitchen is narrow and there are no headsets on it in two lines - the passage is too narrow.
- The letter "P". It may not work out - after all, such a solution needs space. Only if the kitchen is square, it will be quite comfortable.
It is interesting that the arrangement of the letter “P” can be approached in an original way: shorten one of the sticks “P” and end it with a small table. It looks funny, you can have breakfast at the table, but it can be too high - after all, the working area is traditionally located slightly higher than the dining table.
The dining area can also take place in different ways:
- Isle - a table surrounded by chairs, is separate from the headset;
- peninsula - one side it is adjacent to the headset;
- folding table - built into the wall, revealed if necessary;
- sliding table - rolls into the kitchen only when someone is going to eat.
There is also a bar and a transforming table - the first is well suited for modern styles, the second for those who like to receive guests, but does not want to occupy space on an ongoing basis.
12 square meters is a rather big square. There is where to fit furniture, accessories and where to deploy your own thirst for creativity.
return to menu ↑VIDEO: Examples of the best kitchen design in 12 sq.m.
12 square kitchen
Design a variety of options
