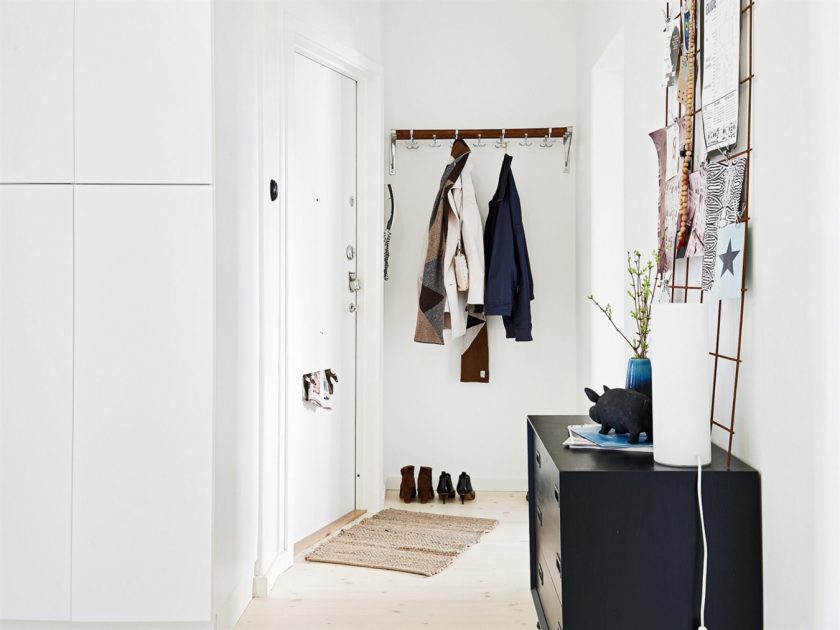
Thanks to the hallway creates a first impression of housing. The room should be not only stylishly decorated, but also comfortable. Unfortunately, a small hallway does not have an abundance of opportunities to create a comfortable environment. But using the right materials for decorating and special design techniques, it is quite easy to give comfort to any compact room.
Content:
Selection of materials
Before carrying out repairs, you should select materials that are necessary to create an environment of a certain style and are suitable for a particular room. First of all, it is necessary to abandon the use of coatings that can visually reduce space and occupy a certain area during installation (embossed a rock, panelsinstalled on a special frame).
return to menu ↑Wall decoration
Wall finishing option - using paints or sticking wallpaper. When choosing a color palette for small rooms, you need to consider a few nuances:
- materials are selected in light colors, pastel shades (coffee, light gray, milky, powdery). If you want to see an ornament on the wall, then preference should be given to small patterns or wide stripes. A large pattern will visually reduce the room, and narrow lines will “stretch” it;
- decorating the bottom of the wall with dark wallpaper, and the top - light, can be attributed to the long-known methods of increasing the visual space. However, now many manufacturers produce special collections of wallpaper companions, which are organically combined in shades and patterns. And the choice of original materials can make the interior interesting and unique;
- great idea - pasting the walls with different wallpaper. In this way, you can visually change the geometry of the room. It is easy to make a square room somewhat elongated, and to extend a long hallway (light wallpaper with horizontal stripes glue onto a narrow wall). In order not to be mistaken in the choice of combinations, it is better to refer to the collections of wallpaper companions.
Care of surfaces should be easy, so the best choice would be vinyl or non-woven wallpaper. These materials perfectly hide small defects / irregularities and it is easy to take care of them (you can wipe with a damp cloth).
Glossy effect paints work fine in small rooms. Smooth surfaces due to the reflection effect increase the illumination.
You can add originality to your design with:
- stencils;
- combination of textures and shades;
- glossy and matte surfaces.
Fashionable stippling reception will give the room a vintage style. To do this, the glaze is applied with light touches on the base layer of paint.
A stylish look can be given with decorative plaster.
The most popular types of decor:
- silk plaster;
- bark beetle;
- Venetian plaster;
- fur coat;
- velvet plaster.
For such wall decoration does not require careful alignment of the surface. The feature of this decor is the creation of volumetric decorative textures without losing space. The special advantage of the material - dust and dirt, which are brought from the street and deposited on the walls, can be easily and quickly washed off.
Flooring
To decorative floor finishing special requirements, since most of all dirt and dust settles on the floor. The coating should be easy to wash and wipe, have a high degree of wear. These qualities have:
- laminate;
- linoleum;
- ceramic tile.
If the apartment is inhabited by many tenants and there are animals, it is advisable to zone even a small hallway.
Plot near the doors the most polluted area and better place it ceramic tiles or dark granite. This option zoning of the space is most appropriate in apartments where the hallway is not separated by partitions / walls from other rooms. So that the area near the door does not stand out strongly, floor coverings in the rooms and at the door of similar shades are selected.
In narrow corridors, the flooring is laid in the transverse direction in order to visually expand the room. A great way to visually add space is the choice of light-colored materials.
In addition to excellent performance, high decorative requirements are imposed on the floor finish: the shade of the coating and the pattern should be organically combined with the color of the walls and furniture. A combination is considered harmonious when the materials of the walls, the ceiling and the floor are matched in a single color scheme.
When choosing a flooring should not forget about the furniture. Their shades should harmoniously complement each other. Designers recommend choosing floor materials that are several tones lighter than the furnishings. Bright contrasts look dynamic - when furniture much lighter than the floor. Floor coverings of gray or light sand shades are perfectly suited to the interior of all colors.
return to menu ↑Ceiling finish
Choosing a design, you can not lose sight of the design of the ceiling. Some design tricks will help to visually add space to small corridors. If the room is low, then it is advisable to select materials of light shades or white.To bring harmony and comfort to small high hallways, the ceiling is made darker in color than the walls.
When choosing finishing materials take into account their cost, surface quality and shape of the hallway.
- painting - is characterized by simple preparatory work (plastering and leveling the surface). Due to the large range of colors, it is easy to choose the right tone. If there is no necessary color, then it is easy to make it yourself - by mixing several colors. For small hallways, it is better to choose compositions with a glossy effect;
- when sticking non-woven or vinyl wallpaper, does not require a completely flat surface. The material will mask small defects. The advantage of wallpaper - a huge selection of colors, textures. Visually expand the space can be due to the gluing of rolls with pictures.
The design of the problem ceiling in rooms with high ceilings - installation of PVC panels.
Material advantages mass:
- simple installation;
- small weight;
- price;
- simple care.
Such ceilings will last for several years and will not lose their original appearance. If the glossy finish is supplemented with spotlights, then the light reflected from the shiny surface will give the room additional lighting.
In a small hallway with high ceilings, multi-level constructions also look organically, making it possible to hide the wiring of spotlights. When using mirror surfaces, an interesting reflective effect is obtained. Installing suspended ceilings with glossy canvases also perfectly solves the problem of small hallways, but is suitable for high rooms.
Choice of furniture
In a small room is difficult to place the situation without losing space. Therefore, you have to choose the necessary items, without which it is difficult to create comfort:
- chest of drawers / cabinets for storage of shoes. Models can be mounted directly to the wall and take up little space;
- hanger for the upper wardrobe items can be floor or have a wall mounting option;
- suspended shelves Will perfectly cope with storage of headdresses and various accessories (keys, wallets, business card holders);
- the mirror is an attribute of the hallway (before going out on the street, you definitely want to evaluate your appearance) and at the same time a decorative element of the room. Most commonly, wall mount models are selected;
- closet It is selected in a compact size, but not at the expense of functionality. Therefore, in narrow long corridors, you can install a wide model of shallow depth, and for square hallways the model is narrow and deep.
Often on the square of a modest size can not fit all the necessary furnishings. In such cases, designers recommend selecting a multifunctional furniture (pouf with an internal drawer for storing slippers) or installing products that combine the necessary details (cabinet with a mirror).
return to menu ↑How to choose a wardrobe?
Sometimes you can not do without a closet in the hallway, especially in a small one-room apartment. Product advantages:
- variety of models. It is easy to order a cabinet of the right size, shade, design and filling.Popular corner models, taking up little space and using "dead" zones. If there is a niche in the hallway, then it is more expedient to install a built-in wardrobe;
- sliding doors - an option for narrow hallways;
- large selection of materials and price range. Upon request, you can put a luxurious and expensive product from natural wood or pick up a non-standard model of laminated chipboard.
Selection of filling should be given special attention. It is advisable to choose a closet up to the ceiling - in this case, the space will be used to the maximum. On the upper shelves are not placed seasonal items, shoes at the bottom, and in the middle - outerwear.
The most common are steel trapezoidal and angular designs. The basis of trapezoidal cabinets is a closed storage section:
- clothes;
- shoes;
- headgear.
On the sides of the central element, additional webs are installed, which are used in different ways. On the open shelves that have more decorative value, you can arrange souvenirs, put a photo in the frame, put the keys. Also on the canvases it is easy to fix the hooks for storing clothes, bags. On the side of the center section, you can put a comfortable soft seat.
return to menu ↑Furniture sets
Manufacturers offer options for the hallway modular and cabinet furniture. If you don’t want to spend a lot of time composing a set of different items, then the case model is chosen - a one-piece construction of various fillings:
- cupboard;
- chest of drawers for shoes;
- shelf for accessories.
The main thing is that the headset fits into the small hallway.
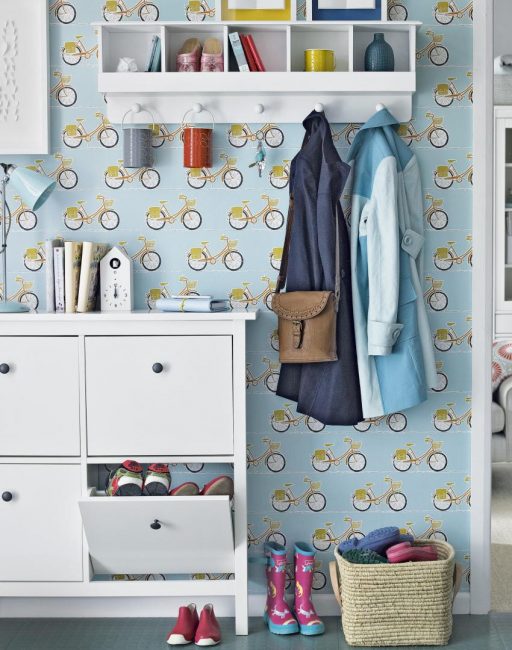
White set of modular headset that harmoniously blend together on the background of the original wallpaper
The choice of setting for the placement of an unusual layout - the acquisition of modular elements. With this decision, it is important to correctly arrange things so that the hallway does not become less comfortable and does not visually lose space.
The problems of small areas are completely solved with the help of the correct arrangement of furniture. In a rectangular hallway, a square-shaped area visually stands out, outside of which it is recommended to put a closet, and the rest of the furniture is placed inside the “square”. In narrow corridors, objects are installed along one wall in order to leave the passage as free and convenient as possible.
Selection of materials
For the manufacture of modular and cabinet furniture used mainly chipboard and MDF, with features.
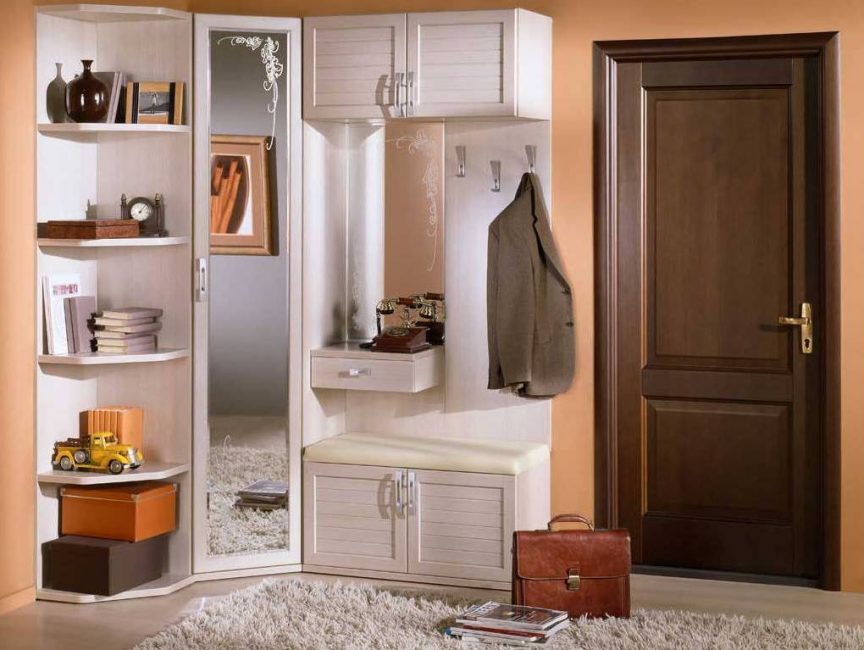
The furniture should not take up much space, be roomy and fit into the interior of the whole apartment
- Chipboard - plates obtained by hot pressing of wood particles mixed with resin. Differs in prices, but has low strength, is afraid of moisture and poorly holds the screws when re-screwing. The surface of the boards can mimic the texture of the wood;
- MDF is a sheet material obtained by dry pressing at high pressure and temperature of wood chips mixed with different resins. Products are somewhat more expensive, but have increased strength, and the surface can imitate the texture of different materials (wood, metal, glass, marble).
When choosing furniture it is necessary to take into account that models imitating glass or metal fit harmoniously into high-tech or minimalist styles. And already “wooden” products perfectly complement anystyles.
return to menu ↑Lighting design
Hallways do not have sources of natural light, so the problem of lighting the room can be solved only by installing lamps and fixtures. To create a cozy and comfortable atmosphere, you need to take into account the moments.
- the level of illumination should not be lower than in other rooms; otherwise, when moving from one room to another into a corridor, the eye will experience a greater load. It is also advisable to select lamps of the same type (white, yellow);
- in a dimly lit corridor it is impossible to adequately assess the appearance before exiting. The dark entrance hall also has a dull appearance and is capable of creating a depressing impression;
- If you install energy-saving lamps, then sufficient lighting will not be very expensive.
- excessively bright light usually irritates the eyes, especially if one considers the abundance of light and reflective surfaces in a small hallway;
- It is desirable to provide for the installation of several lamps. Even in compact rooms, the light should be evenly distributed throughout the room. Not always one lamp can provide uniform illumination in all areas. Yes, and the only chandelier looks already somehow dull and not fashionable.
Local and general lighting
A traditional chandelier with a frosted canopy or a system of spotlights forms a common light. To create a pleasant diffused light, choose chandeliers with frosted shades directing the light to the ceiling. And choose a model in which the ceiling are located close to the ceiling, otherwise they can be accidentally touched when removing / putting on clothes.
Rays reflected from a white / glossy surface provide uniform illumination of the room. When making a point light, you can place two lamps near the entrance door, and distribute the rest evenly along the entire length of the ceiling.
Local lighting is created in separate zones and is able to visually change the geometry of the room. Or individual lights draw attention to certain elements of the interior. Wall sconces are fixed at about a two-meter level so that the light does not fall directly into the eyes. If the ceiling to direct up, the ceiling will be visually higher. And in the narrow hallway side wall lights are installed only on one side of the corridor.
Near the mirror, the lamps are arranged symmetrically on the sides of the canvas or above it. Preference should be given to lamps with shades of simple shapes that create soft diffused light. If the mirror is on the casement, it is desirable to have lamps on the eaves of furniture.
Thanks to the design ideas, you can ensure the flow of daylight into:
- through the glass interior doors during the day will be illuminated by sunlight from the rooms;
- Installing the LED strip along the floor baseboards will help to mark the perimeter, which is especially convenient at night when central lighting is not required;
- the original version is the installation of partitions of glass blocks, which will allow daylight from adjacent rooms to naturally illuminate the corridor.
The correct location of the lamps will allow evenly and comfortably illuminate the room. A harmonious combination of lighting and light surfaces of the walls, the ceiling visually expand the small hallway.
return to menu ↑Interiors of different styles
Hallway is part of the apartment and at the same time a separate room. Therefore, it is important in the design of the room to adhere to a particular style.
return to menu ↑Loft
Loft is the presence of large and spacious rooms. However, it is quite possible to embody in a small room some signs of an industrial nature. The feature of the interior is not space filled with objects. Therefore, a minimum of the situation is used.
The main decoration of the premises is carried out with simple materials. Stonework is used for wall decor. You can apply decorative plates that mimic the brickwork (preferably white). When combined in the decoration of the walls of various materials (plaster, paint), you can visually zone a room.
Skirting boards should “merge” with a shade of the floor or walls. It is recommended to preserve the texture of concrete on the ceiling, you can simply paint it in a light gray color. Otherwise, in a small room, the natural shade of the concrete surface will make a depressing impression.
In a small free room the floor becomes an ornament, therefore it is better to use natural wood as a floor covering.
Wooden / plastic furniture with a smooth surface will highlight the industrial style of the interior. A small closet without a superfluous decor organically fit into the situation. The original metal (forged) hanger allows you to conveniently hang outerwear and will become the original decor of the room. Mirrors in carved frames will bring a touch of comfort.
General lighting can be arranged rafts or lamps on the tire frame. Wall sconces with metal or matte shades of simple shapes will perfectly illuminate the area near the mirror.
For decorating the premises are used neat signs, advertising posters, graffiti. There are no strict restrictions on the design of the industrial style, the main thing is to create a cozy, simple atmosphere, without elements of pretentiousness and luxury.
return to menu ↑Serene Provence
This style is becoming more popular, which is not surprising. The fast rhythm of city life is extremely tiring and you want to relax at home. And most of all, the atmosphere of tranquility can be recreated in the style of Provence.
Materials for finishing are selected natural or with imitation of natural texture. Plastic panels in the design of the walls or ceiling are categorically inappropriate. The ceiling, painted with white acrylic paint, will emphasize the simplicity of the interior.
White plaster or mint, olive, sandy shades are suitable for walls. Floral ornament can be considered a business card style. Therefore, wallpaper with a small pattern will be the perfect finish to the walls. It is advisable to lay natural parquet on the floor. An acceptable alternative to expensive parquet can be ordinary white-washed boards. Neat woven rugs will bring bright colors to the room.
For rustic furnishings, a hanger, a compact locker and a small bench will be enough. A mirror in a wooden frame will organically complement the rustic atmosphere. It is desirable that the texture of wooden objects had an aged look. Metal products must be painted unevenly, with a scuff effect.
For decoration lighting fit small chandeliers with wrought lamp shades. Wall sconces can resemble candles or have textile lampshades. It should be well lit, but the light should be soft and diffused. Ceramic or clay plates will decorate the interior comfortably.
return to menu ↑Laconic minimalism
These style is the best fit for the design.
Distinctive features of design:
- monochromatic color range;
- multi-functionality items;
- lack of decor;
- simple geometric shapes.
At registration of an interior use is allowed:
- gray;
- black; white;
- brown shades;
- sometimes cream tones.
The use of contrasting combinations will give the interior expressiveness: the dark floor and light walls look noble and strict.
Wall decoration is made of plaster, wallpaper (for painting or monochromatic natural range). It is allowed to design surfaces with materials with a natural texture: brick, concrete, stone. The ceiling can be simply painted, and in rooms with high ceilings, it is appropriate to use suspended structures. For finishing floors use cork, boards, tiles.
Furniture is installed in a compact size, simple outlines. Facades - polished wood. Multifunctional items are welcome, so a combination of a mirror with a key holder and a stand for umbrellas or a strict chest of drawers with separate shelves for gloves, scarves and shoes is appropriate.
return to menu ↑High tech
This interior can be called modernized minimalism, so this trend is also in demand at registration. High-tech is a fairly modern style, so the use of artificial materials is welcome, and the brilliance of glass and metal helps to visually add light and space to compact rooms.
As a flooring used self-leveling floors or ceramic tiles. For finishing walls suitable plaster, refined concrete texture.
The style does not accept bright colors, the optimum color:
- white;
- the black;
- shades of gray;
- metallic
It is desirable to make the ceiling glossy, stretch. It is the set of reflective surfaces that will create the effects of space and freedom.
Furniture is selected as the most functional. Some chairs, dressers look out of place, for comfort it is better to put a small pouf, upholstered in leather. Smooth, shiny materials are chosen for the facades, which are perfectly combined with frosted glass. Mirror surfaces complement the style.
Uniform lighting is formed by small lamps located on the walls, mounted in cabinets.
return to menu ↑Cozy Scandinavia
The popularity of the style is due to the minimal means that must be spent to recreate the northern mood in the interior.
Distinctive features:
- simplicity;
- no frills in the surface finish.
The main color of the surfaces (floor, walls, ceiling) is white and its shades (yellowish or grayish). The most versatile design for walls and ceilings is whitewashing. However, this material is somewhat capricious in operation and maintenance (whitewash gets dirty quickly and cannot be washed). Therefore, it is allowed to paint surfaces.
As a flooring is allowed to use boards, laminate, linoleum. The only requirement is that the surface should have a light wood texture.
For furniture are selected medium-sized objects, painted with white paint or having a texture of light wood (larch, oak, cedar). Some things can be artificially aged. Not welcome carving or any intricate decor.
As a decor you can use soft glass or ceramic vases, black and white photos in strict frames.Separate things can be used as bright accents - a small pouf with textile upholstery in blue or light green.
return to menu ↑Hallway - the heart of the apartment
The space should contain a lot of things:
- outerwear;
- street and indoor shoes;
- storage systems for small items.
And nothing can be ruled out. Therefore, to create a harmonious and functional environment, it is necessary to properly organize the space and choose the color range that visually expands the space.
How to equip a small hallway?
All the nuances of design
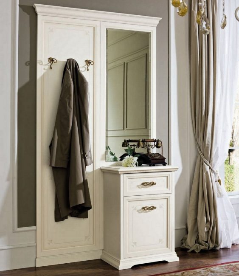
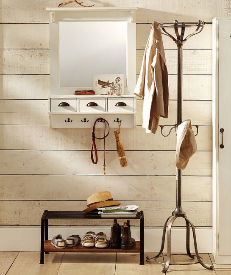
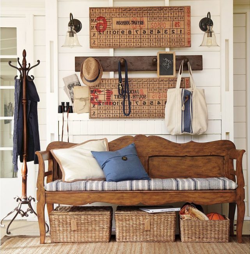
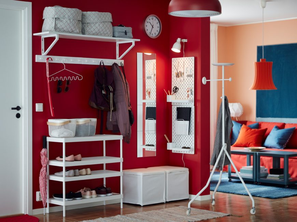
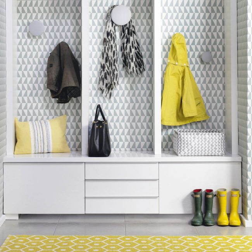
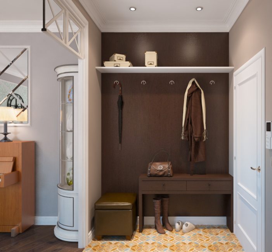
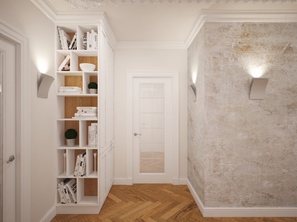
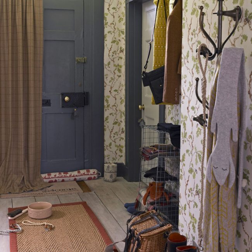
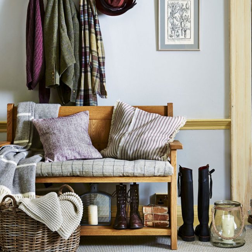
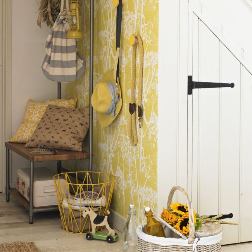
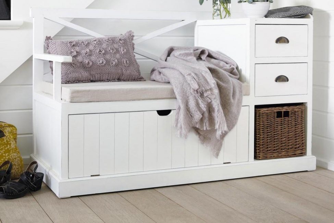
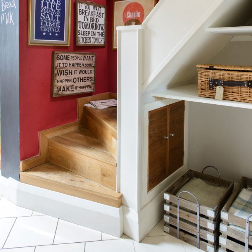
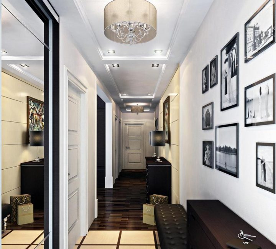
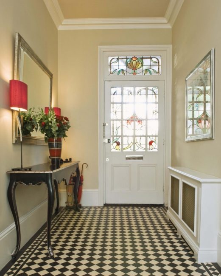
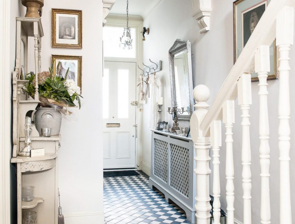
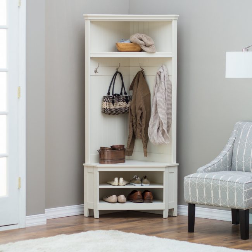
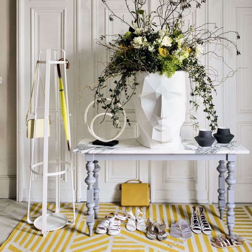
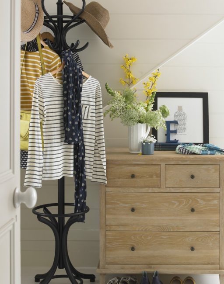
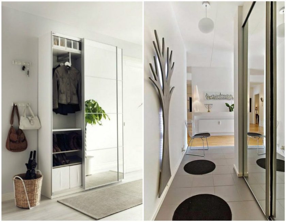
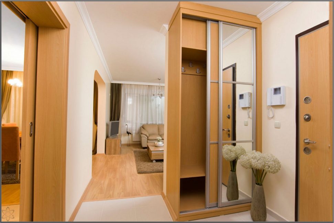
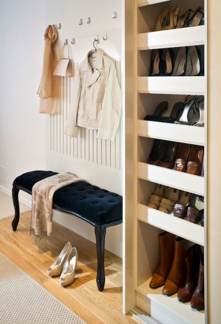
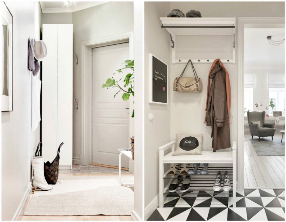
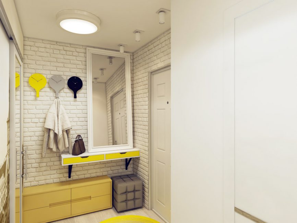
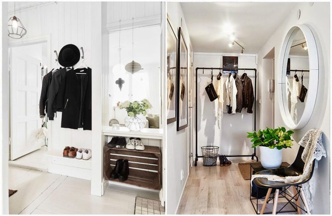
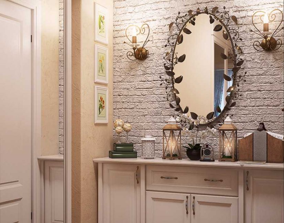
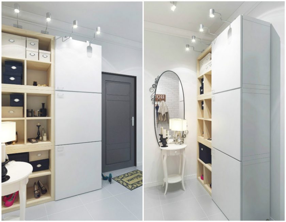
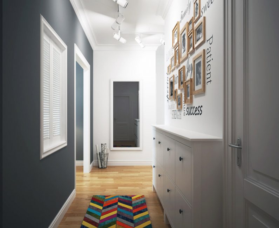
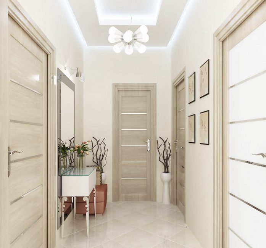
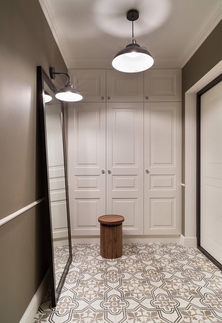
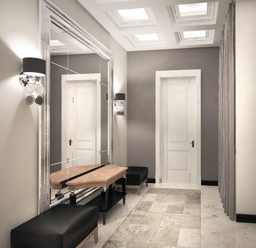
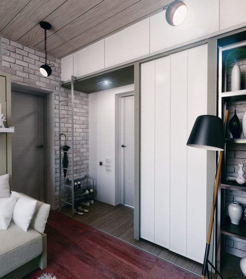
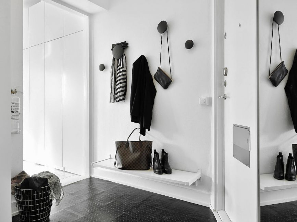
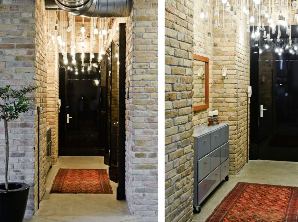
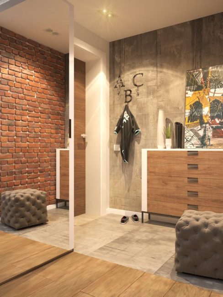
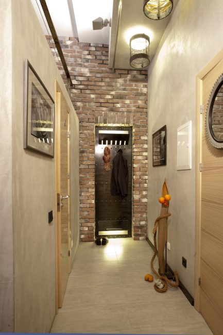
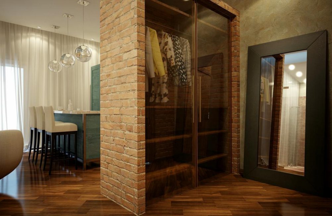
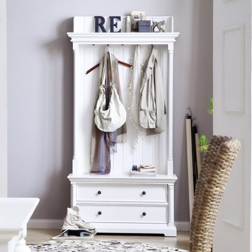
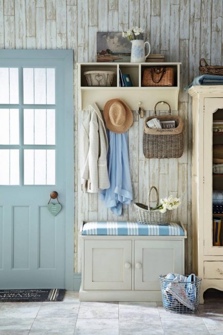
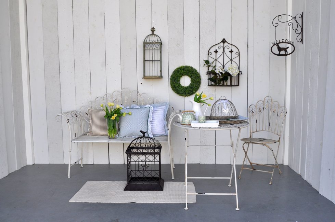
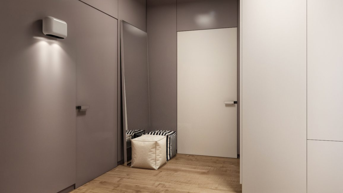
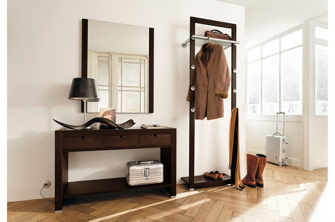
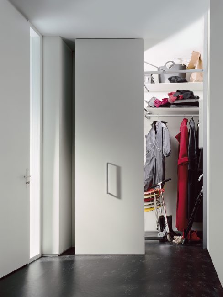
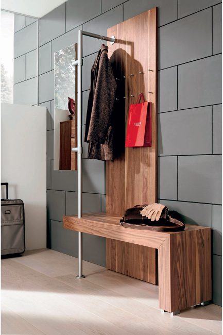
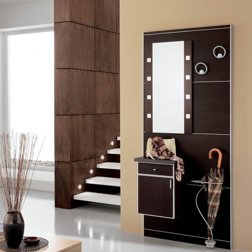
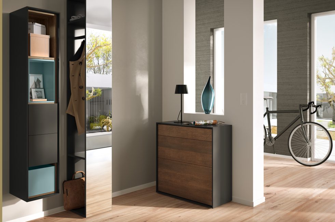
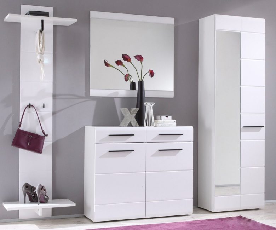
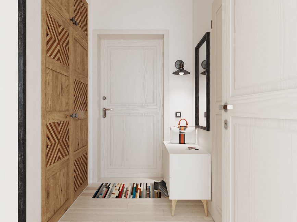
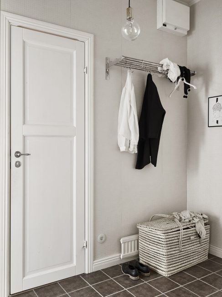
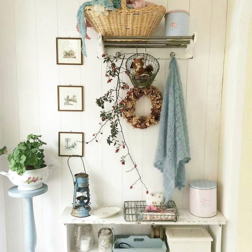
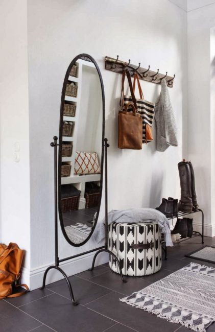
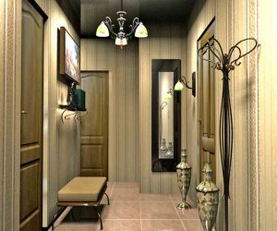
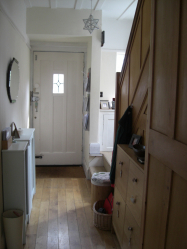
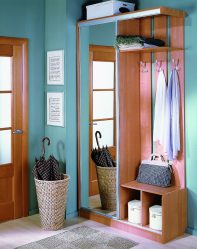
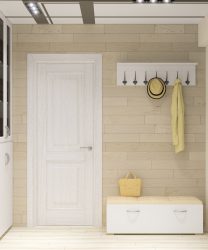
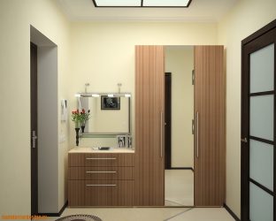
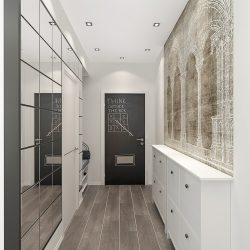
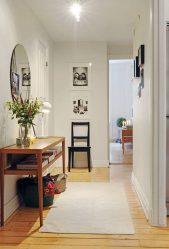
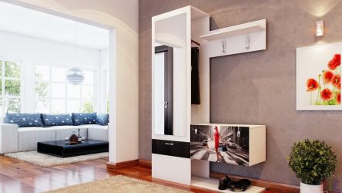
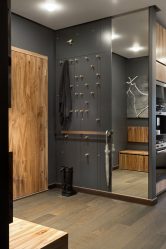
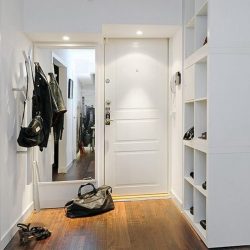
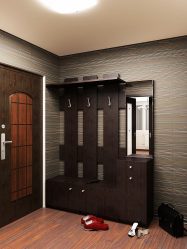
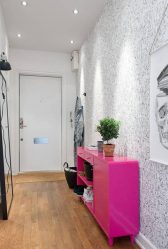
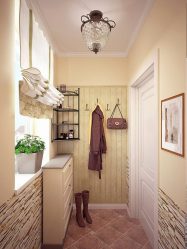
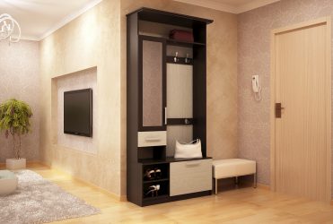
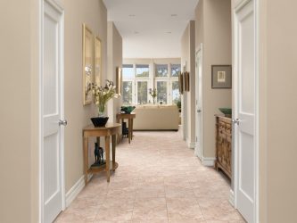
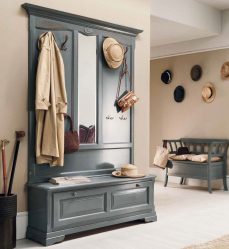
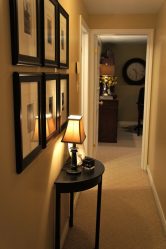
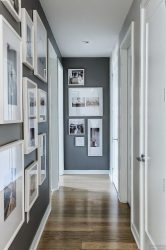
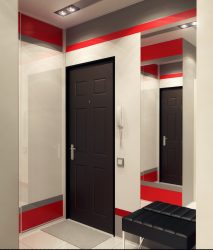
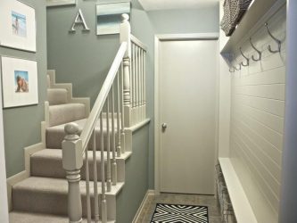

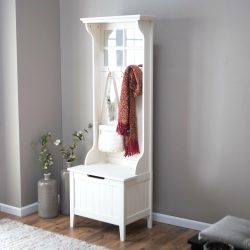
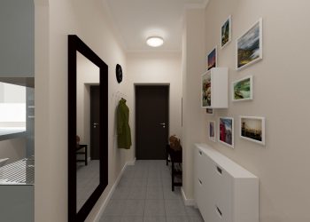
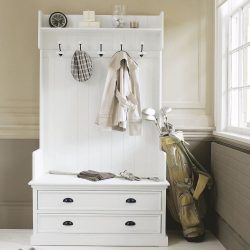
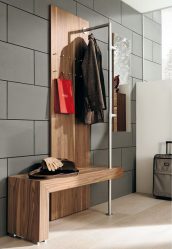
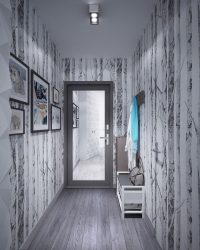
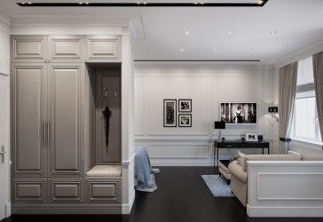
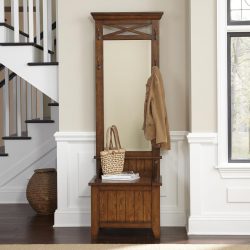
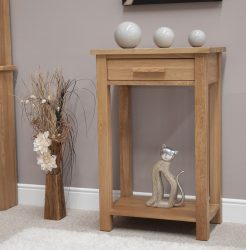
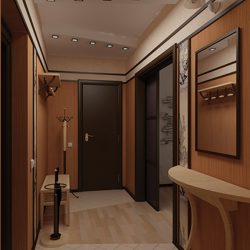
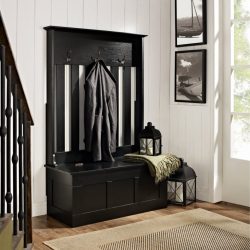
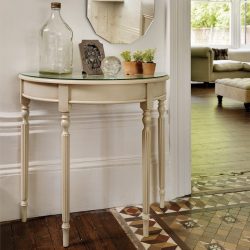
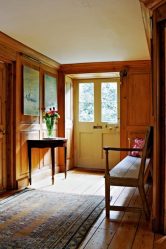
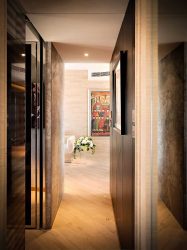
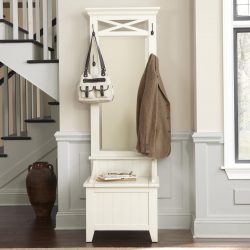
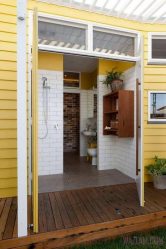
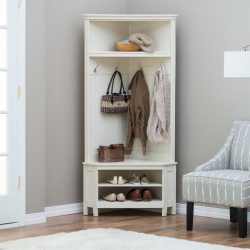
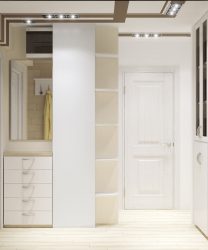
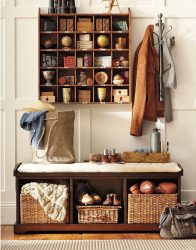
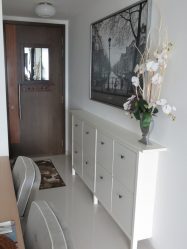
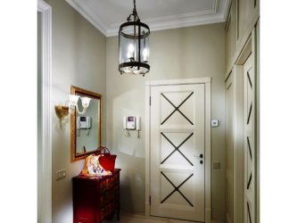
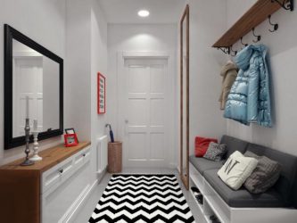
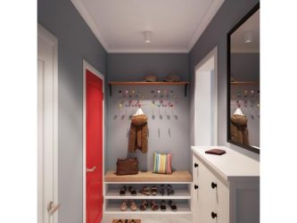
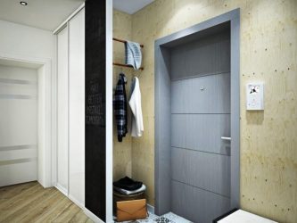
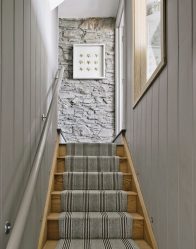
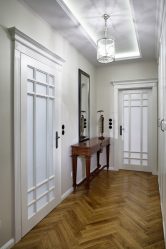
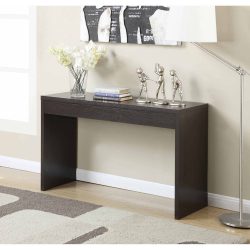
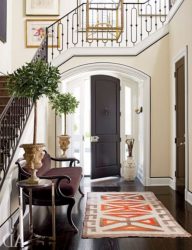
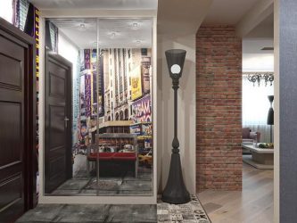
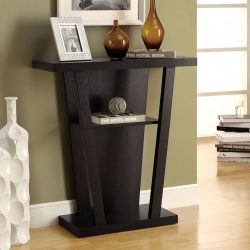
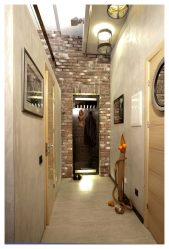
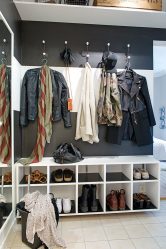
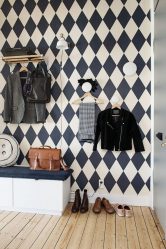
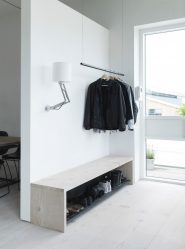
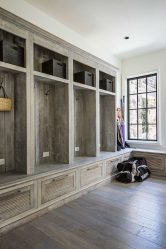
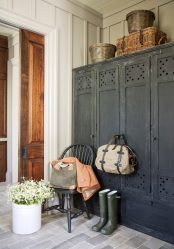
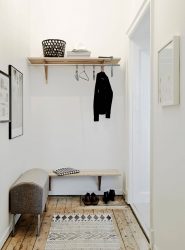
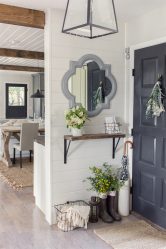
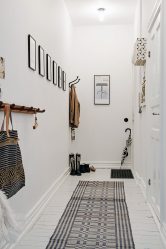
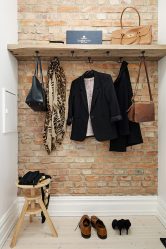
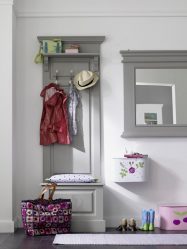
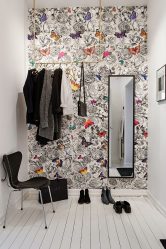
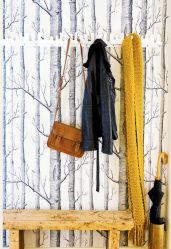
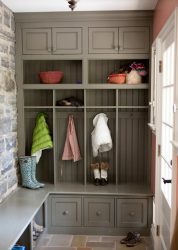
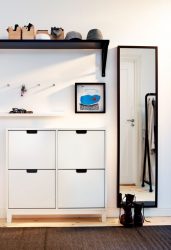
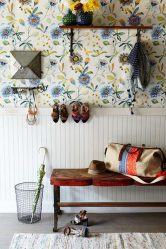
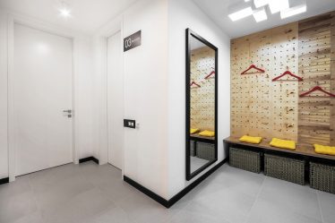
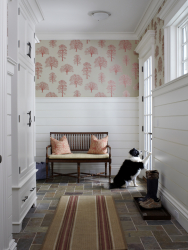
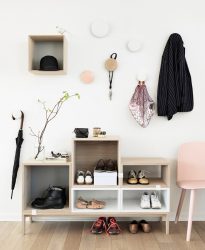
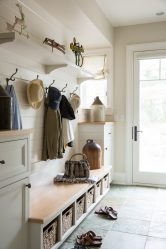
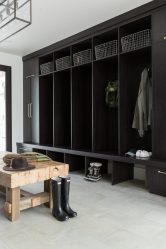
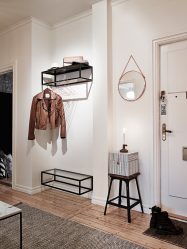
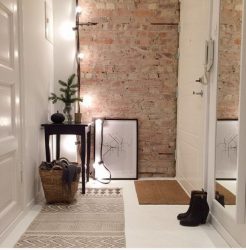
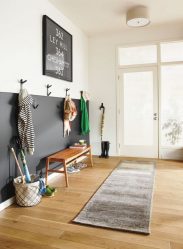
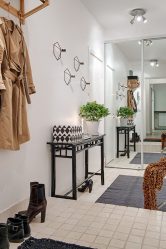
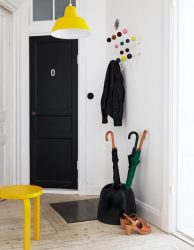
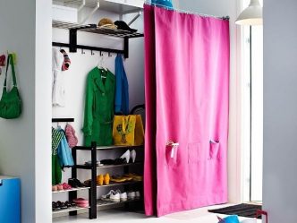
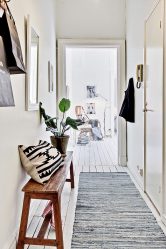
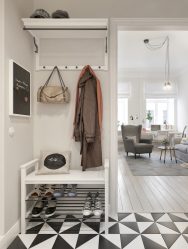
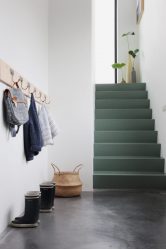
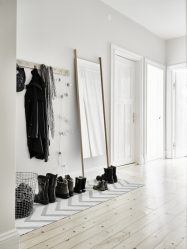
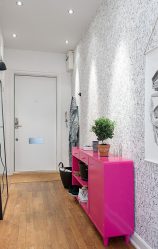
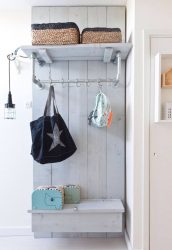
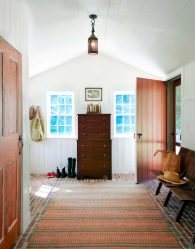
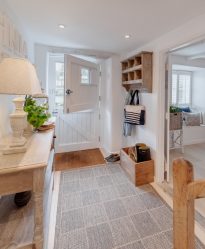
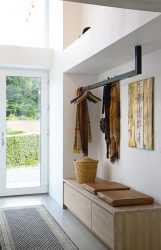
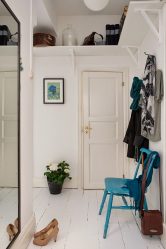
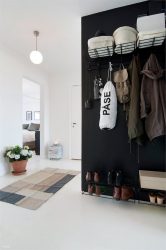
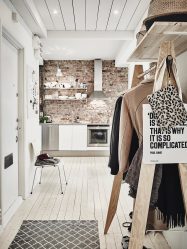
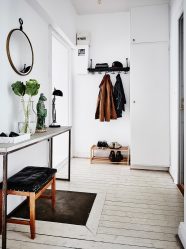
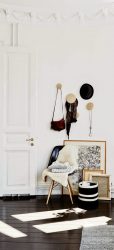
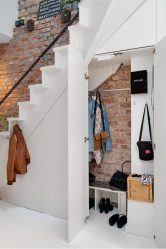
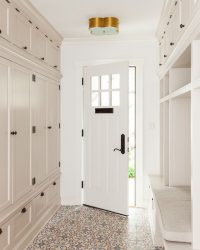
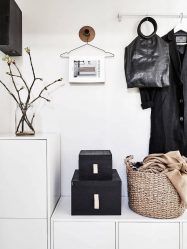
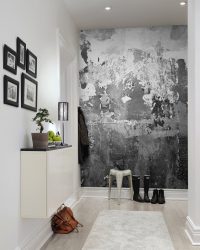
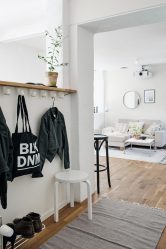
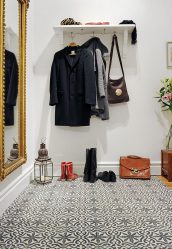
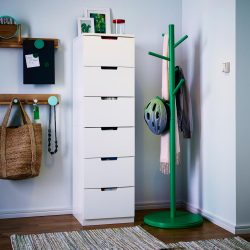
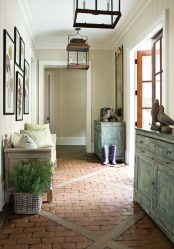
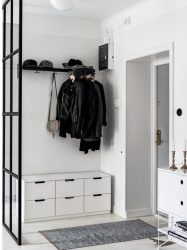
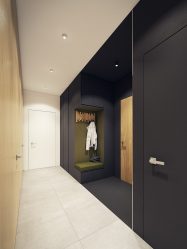
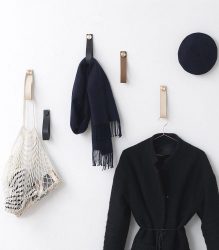
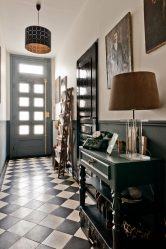
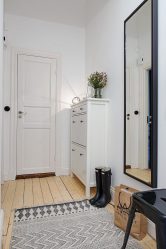
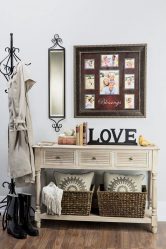
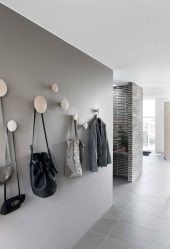
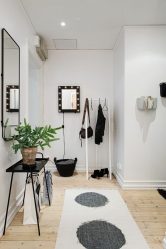
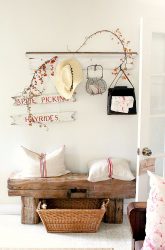
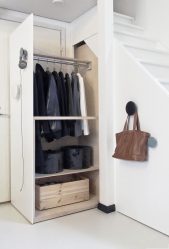
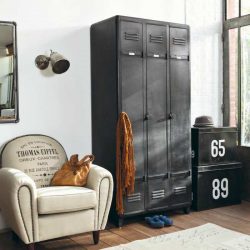
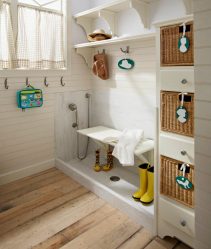
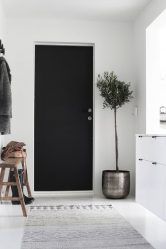
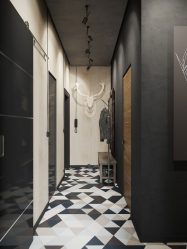
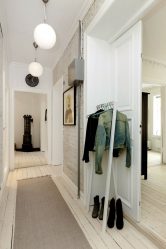
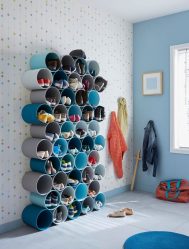
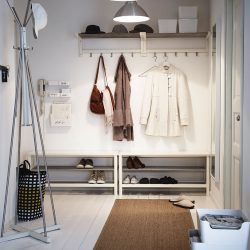
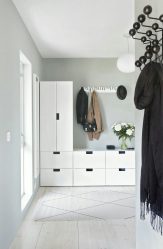
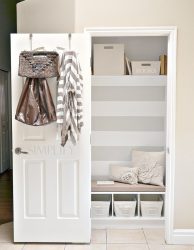
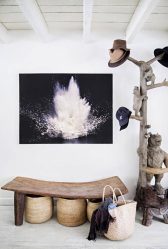
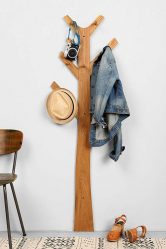
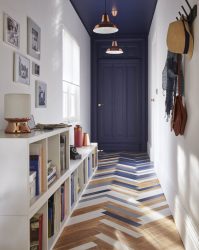
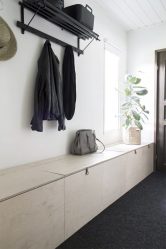
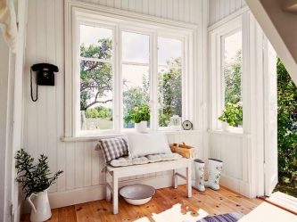
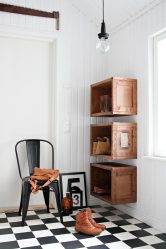
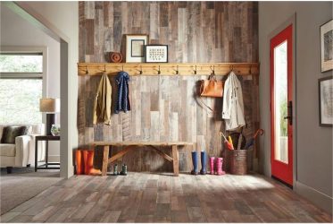
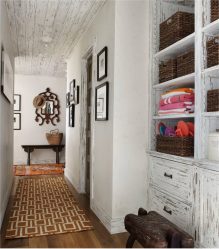
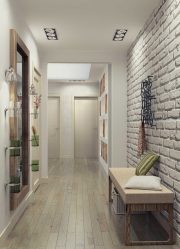
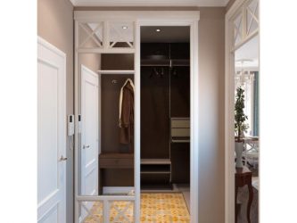
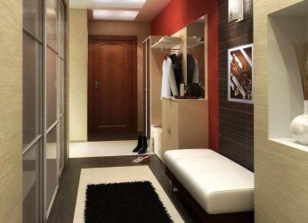
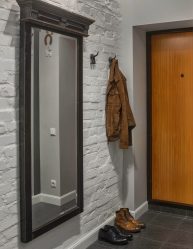
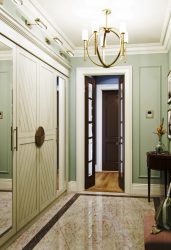
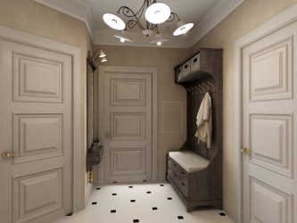
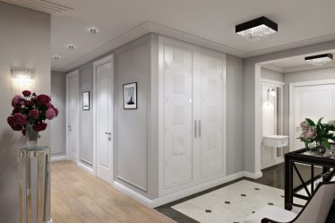
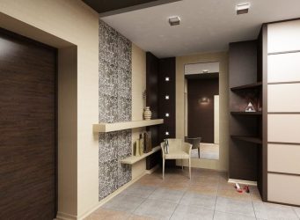
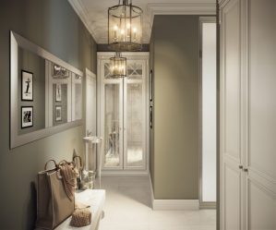
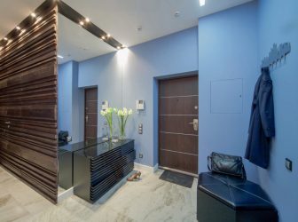
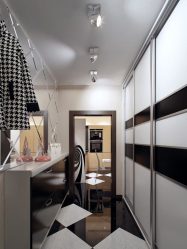
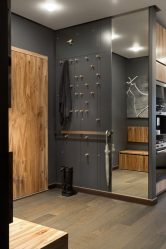
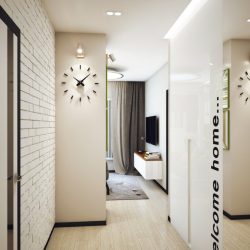
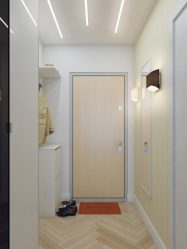
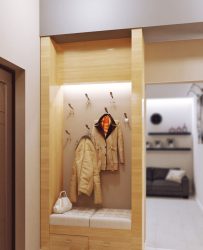
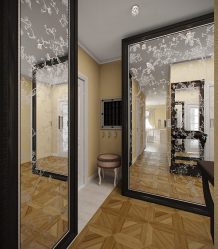
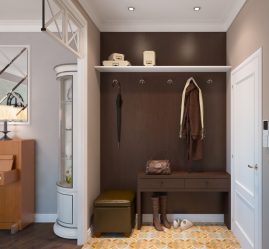
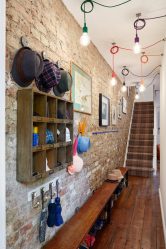
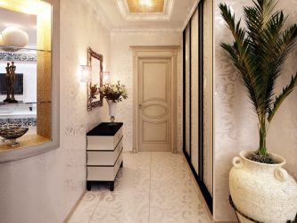
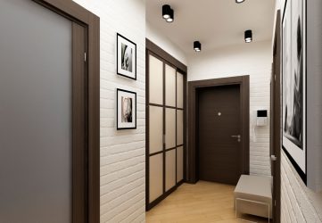
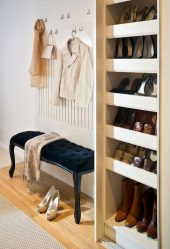
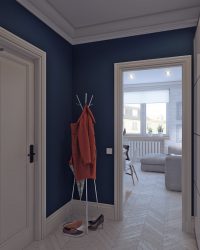
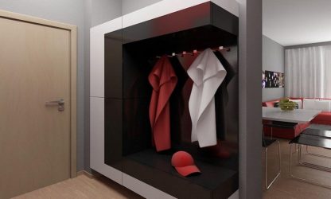
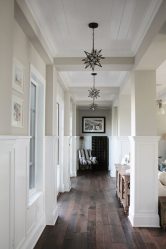
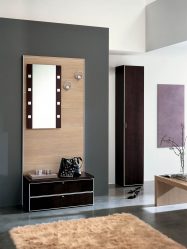
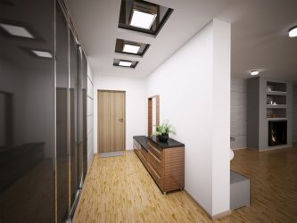
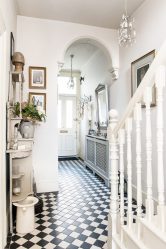
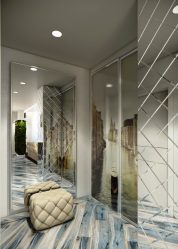
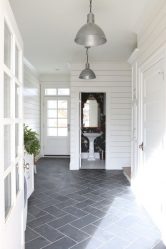
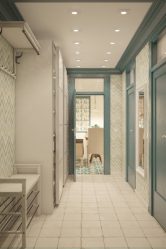
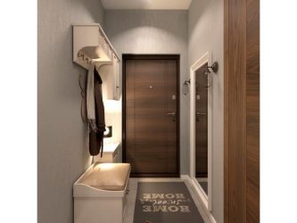
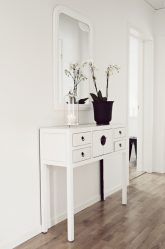
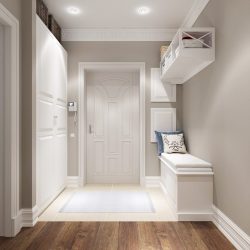
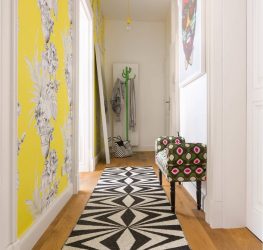
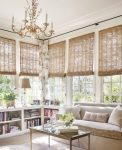
The entrance hall in Khrushchev is often a vestibule in which it is difficult to place the desired furniture and make this room functional. Nevertheless, thanks to competent techniques a small hall in the Khrushchev, the design of the photo, the narrow layout of which is shown in the photo, can become a stylish, functional and original room.