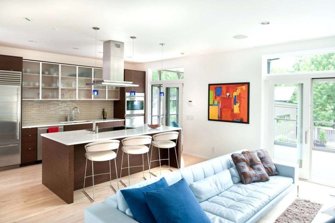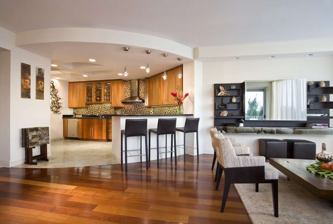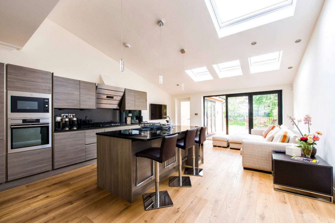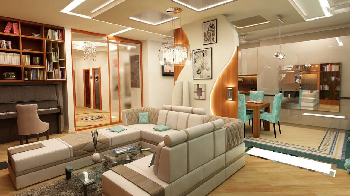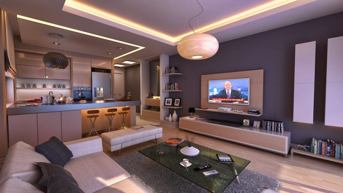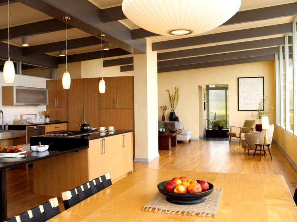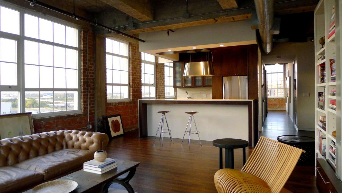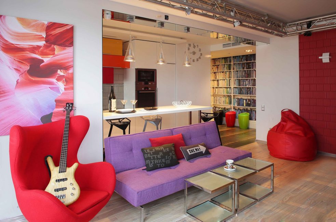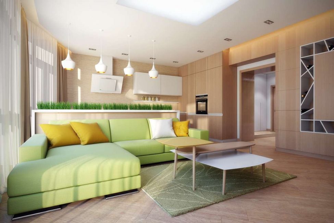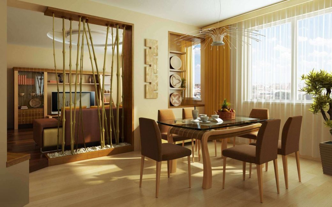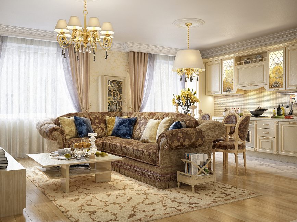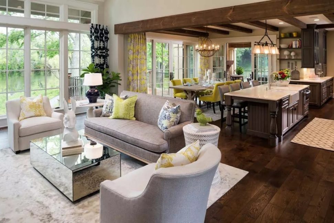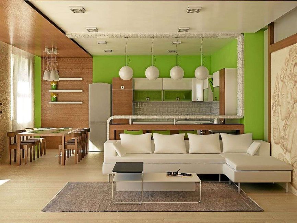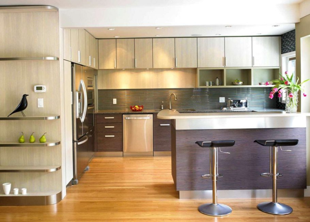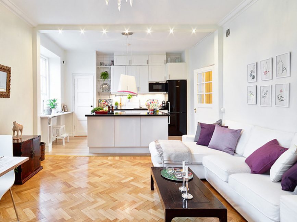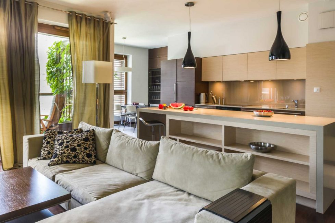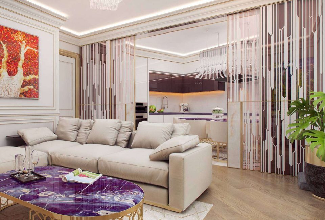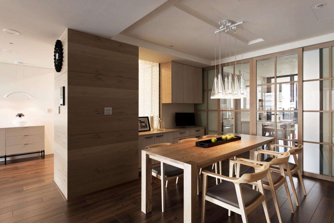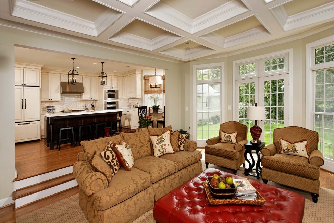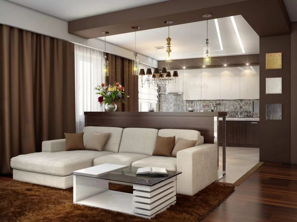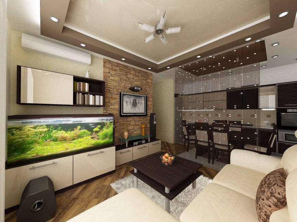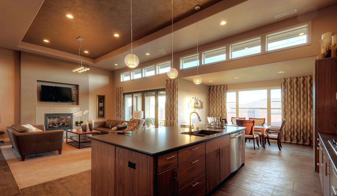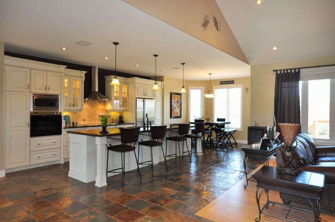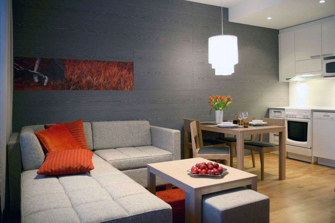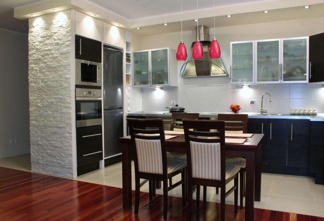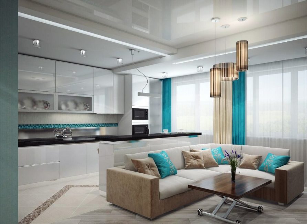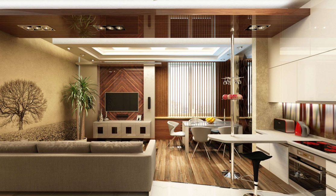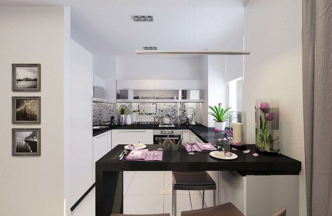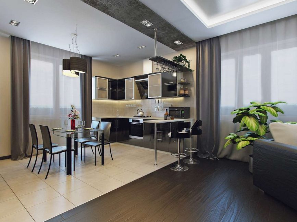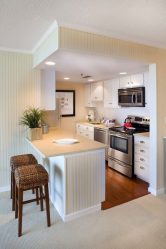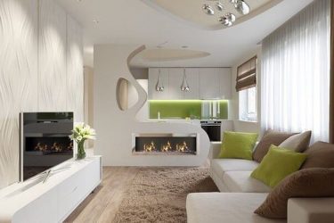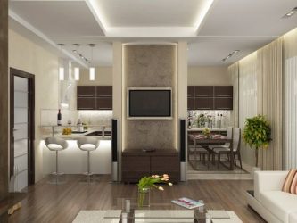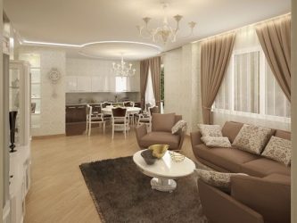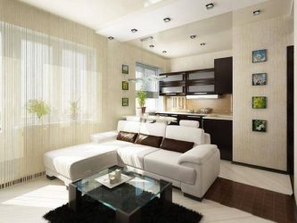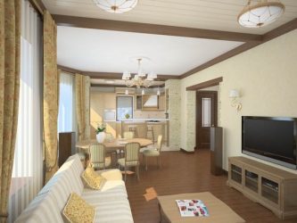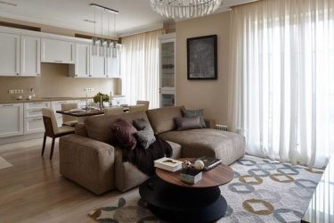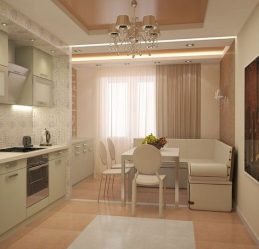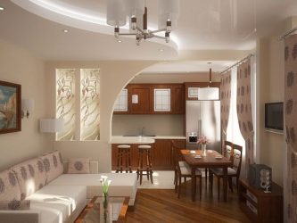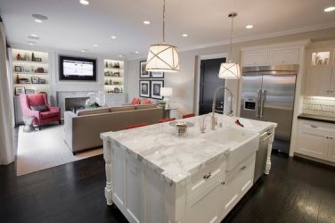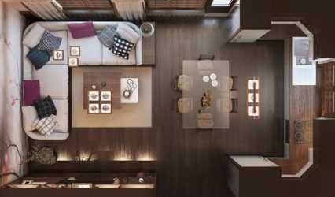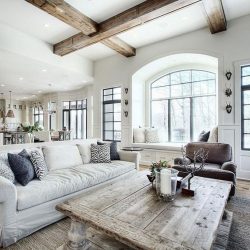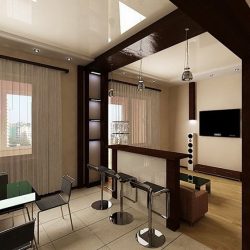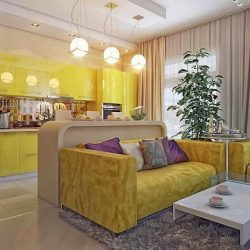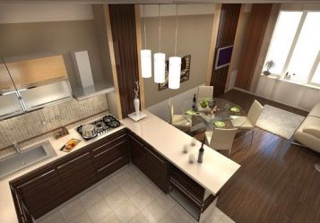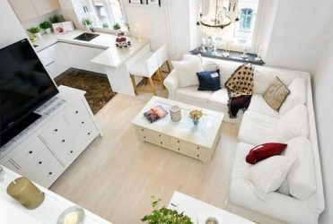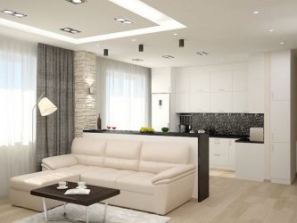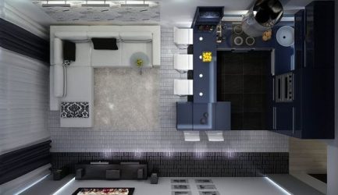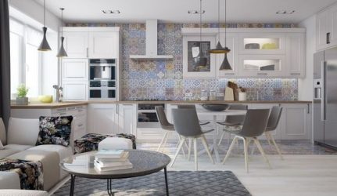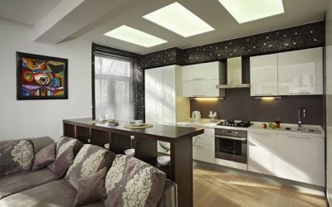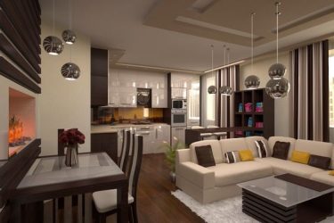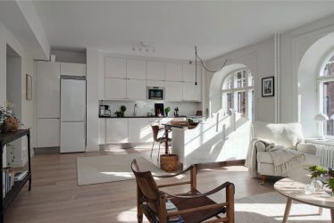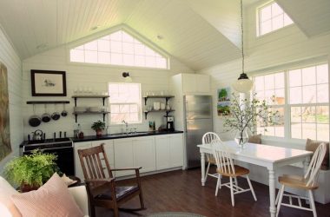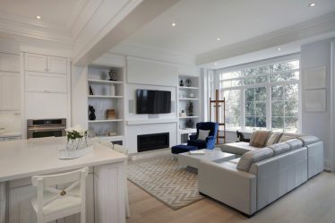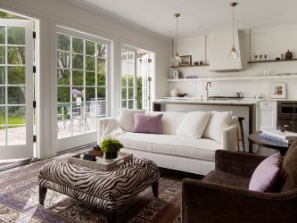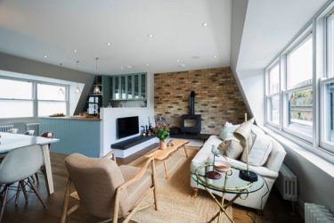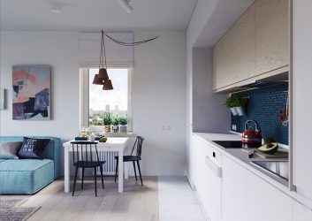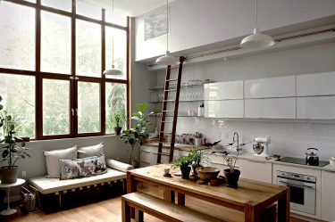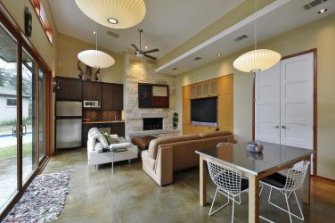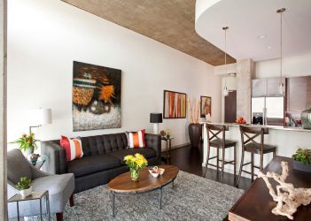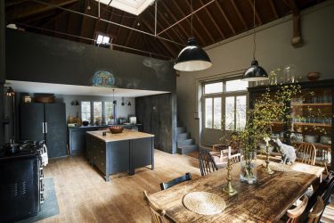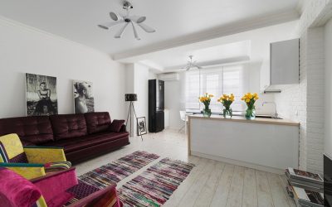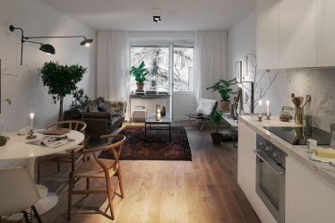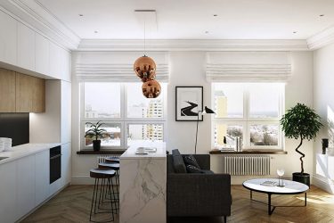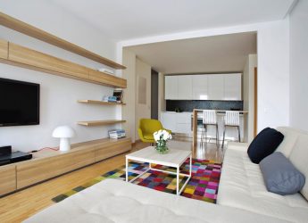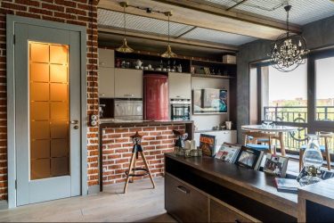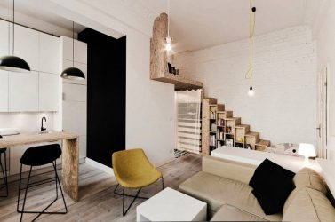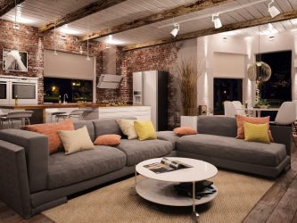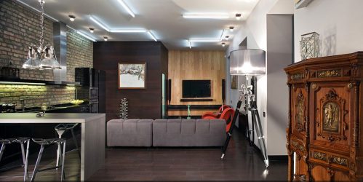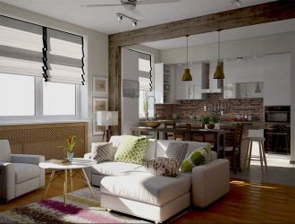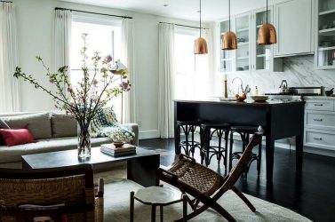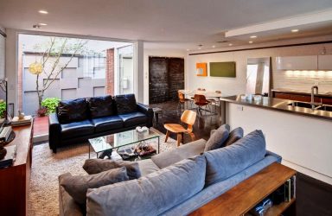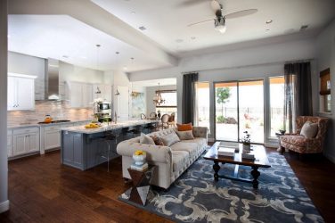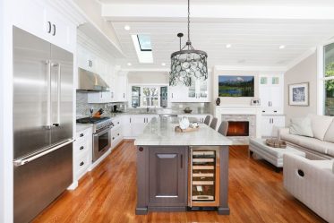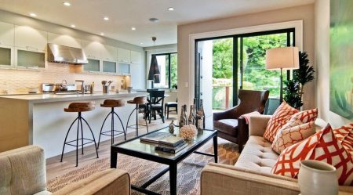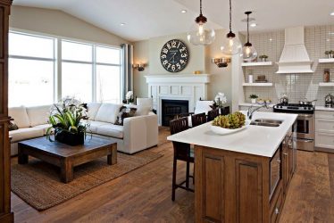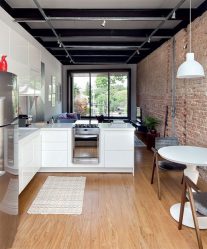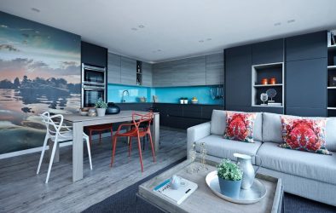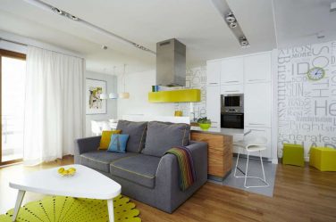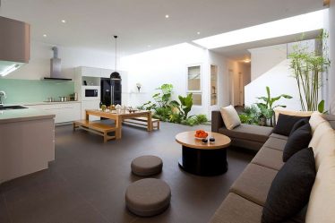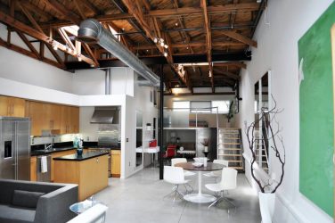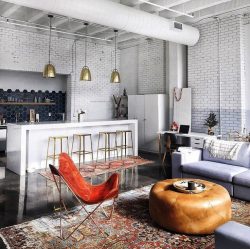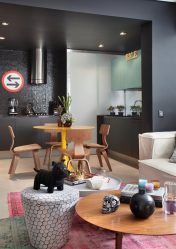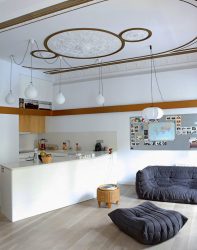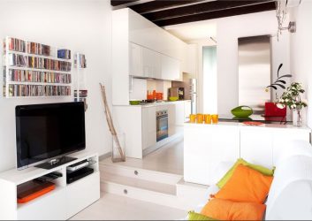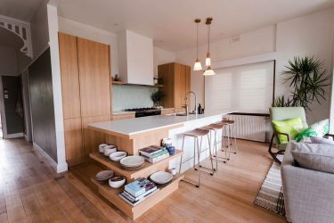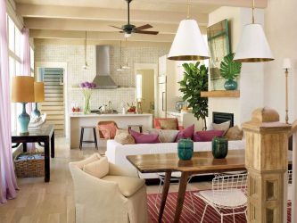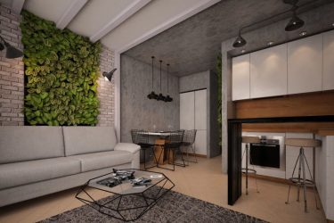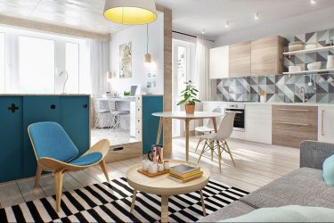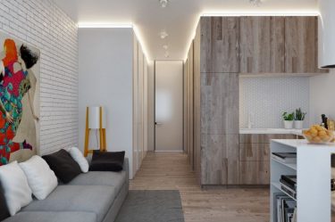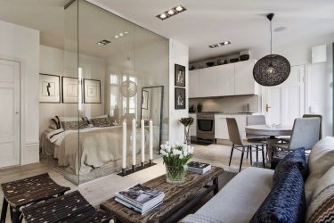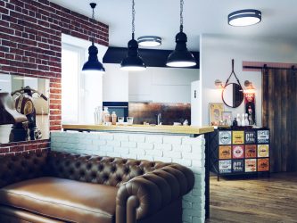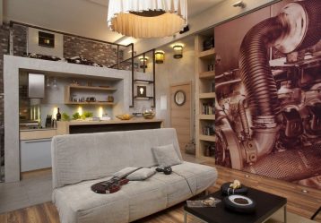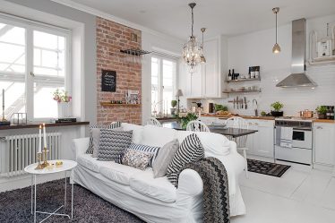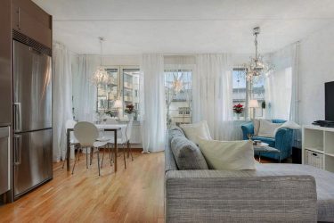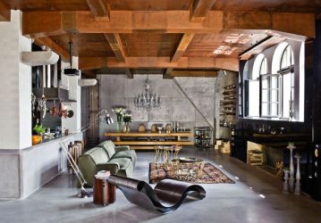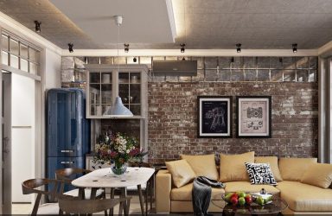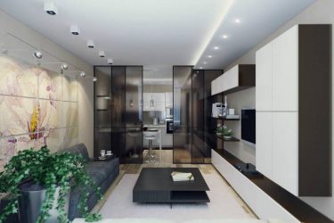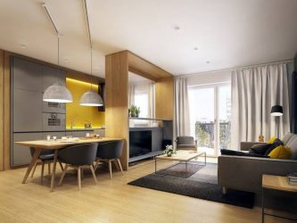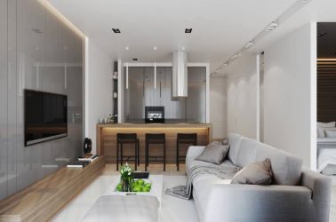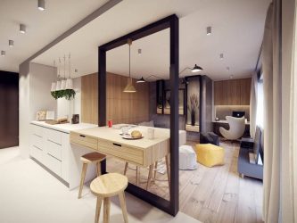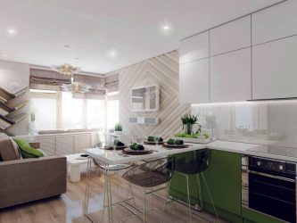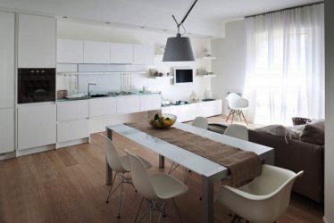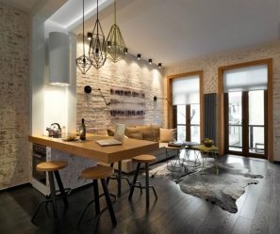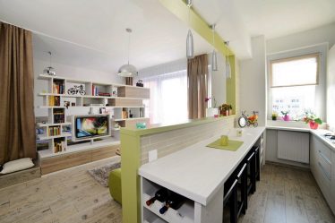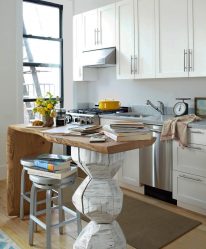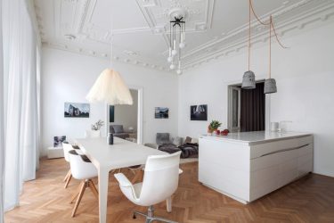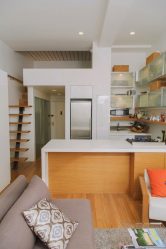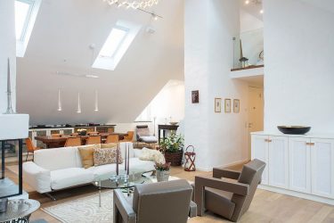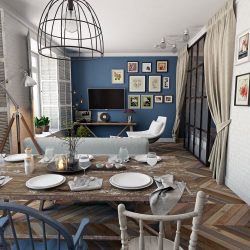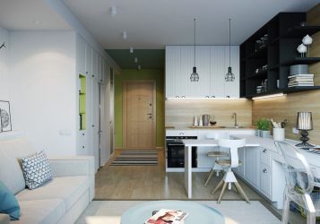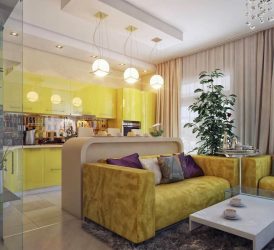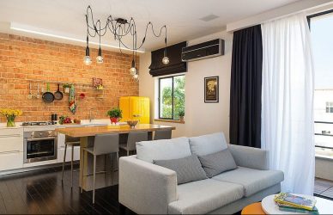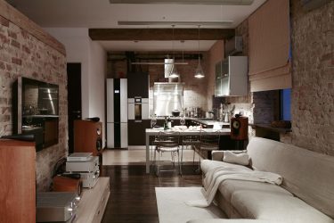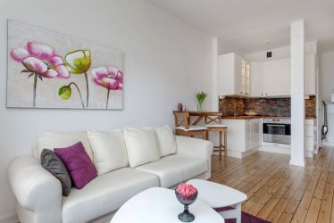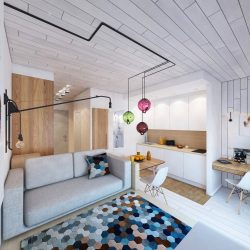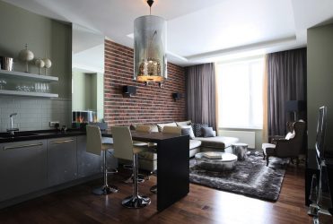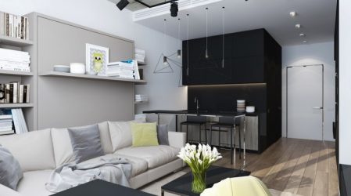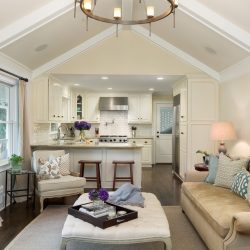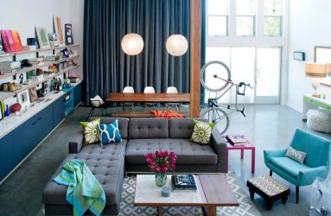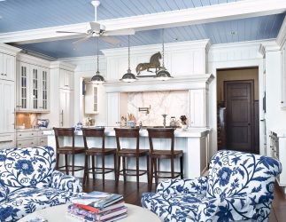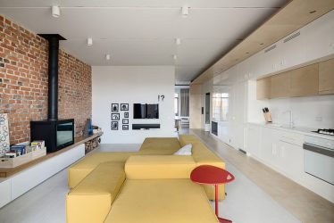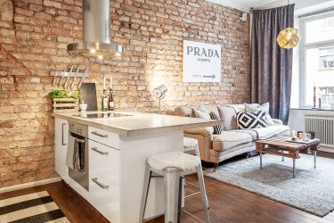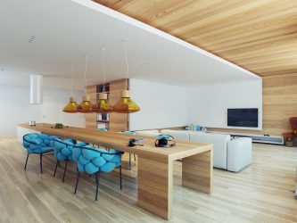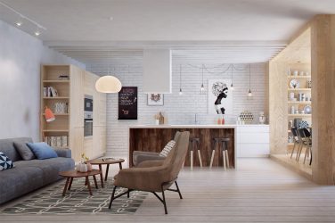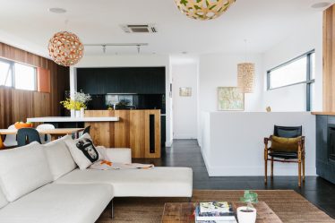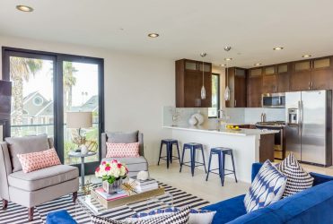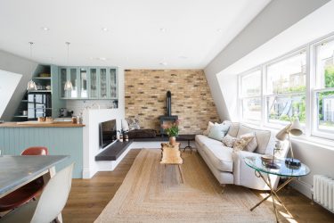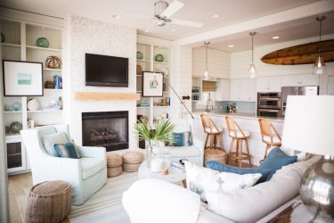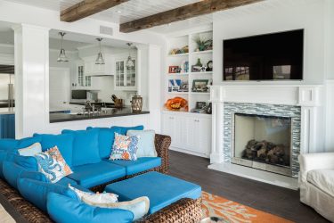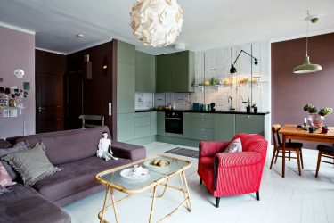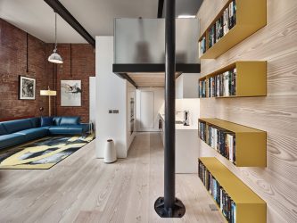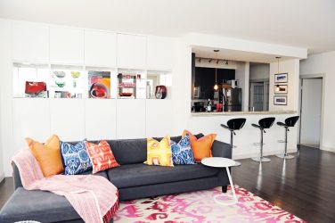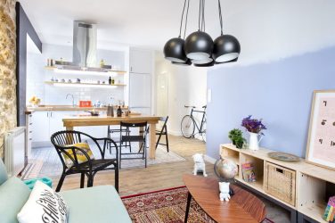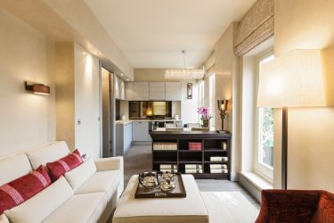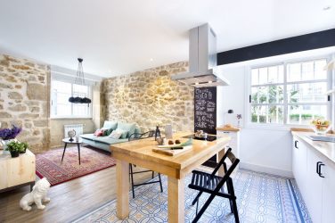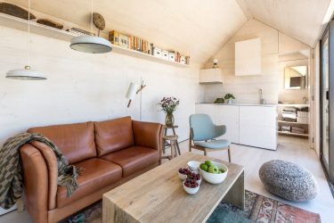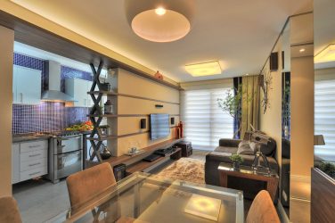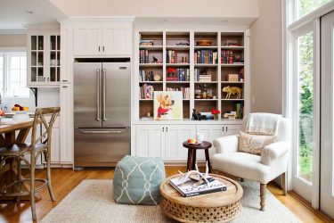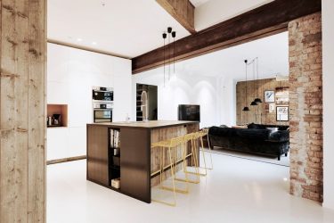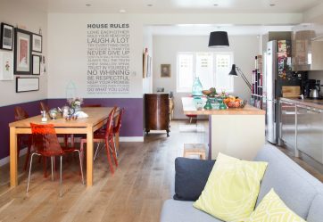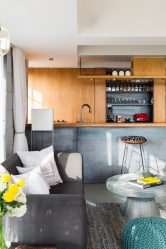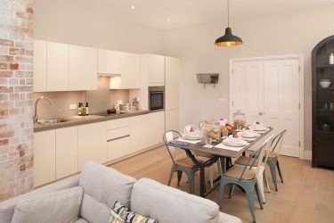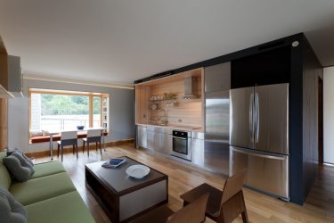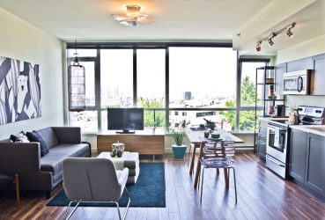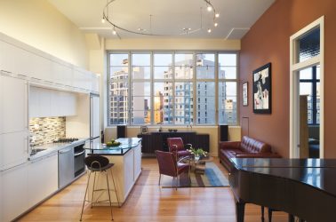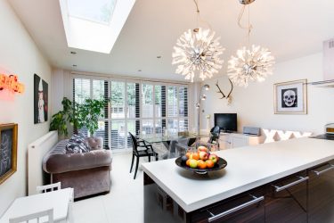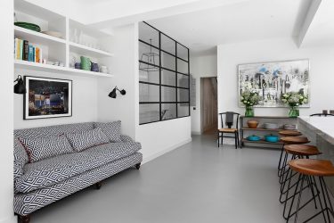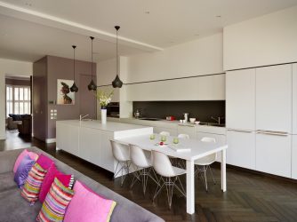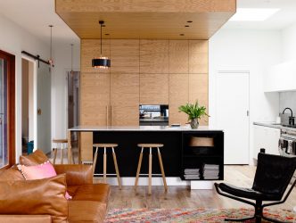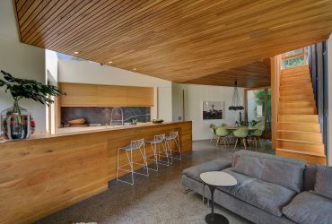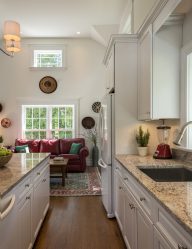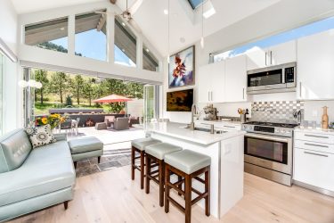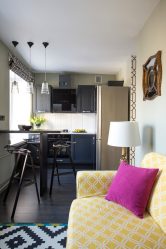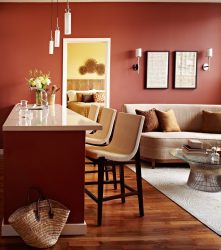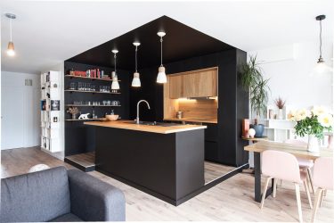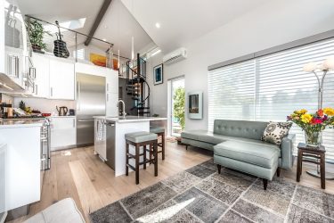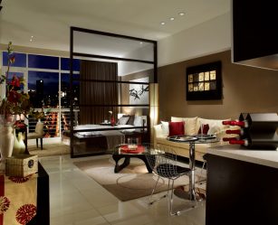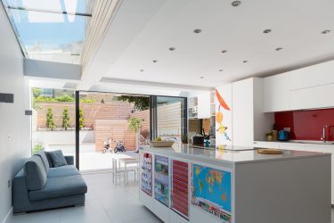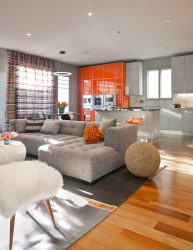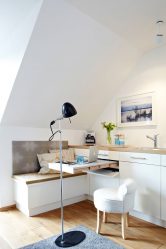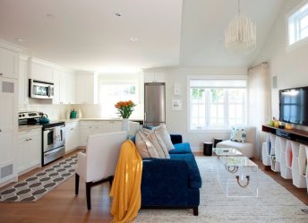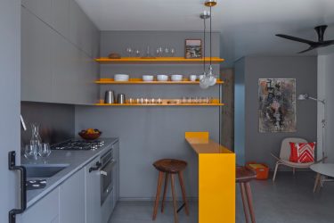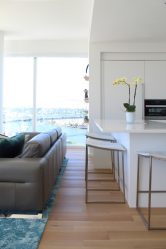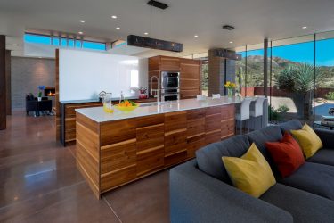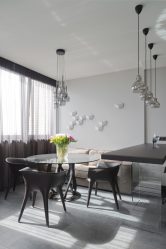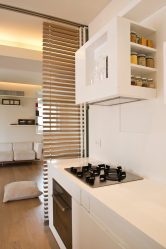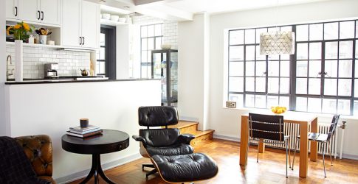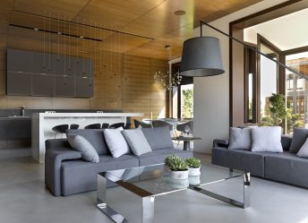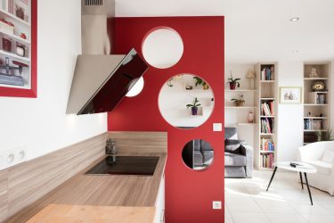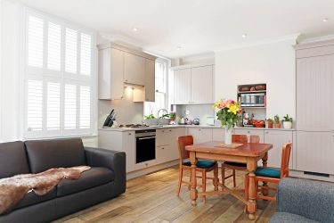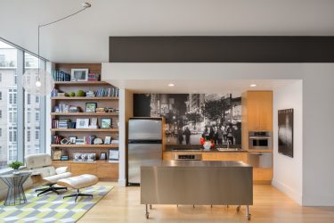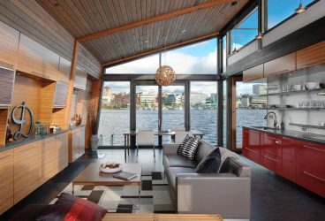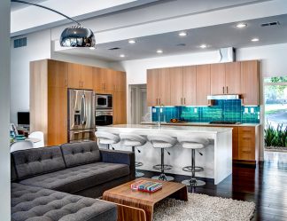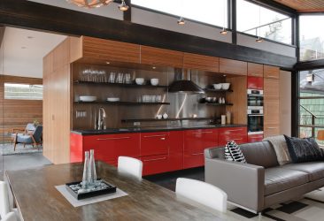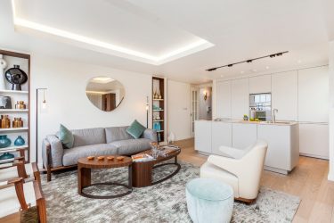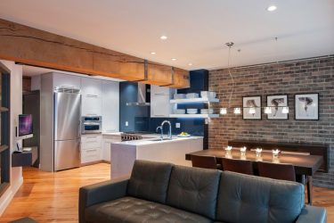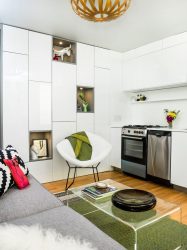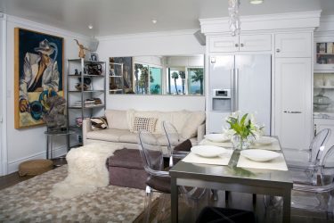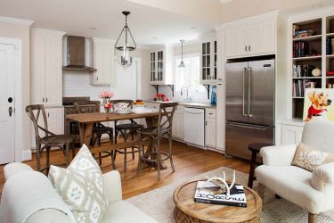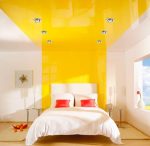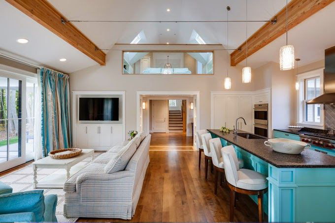
If you want the combined kitchen and living room to look harmonious, the photo will give you an idea for style and cozy furniture.
Content:
The combination of two functional areas in the same room is not surprising. This technique is rational for small apartments and studios. This is a reasonable and modern solution. Meaningful zoning of the space, harmonious combination of different styles or a single design, carefully selected furniture will make the interior trendy with a veil of individuality and personal taste.
In addition, the combined space has a number of indisputable advantages:
- comfort while cooking and organizing a celebration, because you do not need to carry food from one to another room;
- the ability to simultaneously prepare lunch or dinner, chat with guests or watch TV.
Cons combining:
- difficulty with solitude;
- noise from household appliances;
- odors with insufficient ventilation;
- use only electric stove.
For aesthetics and practicality every trifle is important in the setting:
- expressive shades of the palette;
- suitable furniture;
- decorative items;
- textile;
- accessories;
- style
Fashion solutions
Of the variety of styles, one cannot be called fashionable. Comfort, calm atmosphere, ergonomics - the basic principles of the creative interior mix. Refined luxury organically merges with laconic minimalism, unhurried modern with a daring loft, the sharpness of technicality with the simplicity of eco-design.
The unity of the image of the interior of the combined kitchen space with the living room is emphasized by the characteristic criteria of zoning and decoration. High-tech and minimalism suggest hidden kitchen utensils and appliances, the use of spotlights, glass and metal to give the room volume.
High-tech with deaf facades, bar, "island" is perfectly combined with a corner for recreation, without reducing the functions of both zones. Open storage systems in the kitchen space, combined with the living room, look "kitchen-like", violate a single perception, so the Provence requires a lot of effort to maintain cleanliness and order.
The modern style living room combined with the kitchen looks catchy, but without pomp.A lot of wood and metallic luster, brightness of details, patterns, originality of ornaments on the walls and furniture literally fill the atmosphere with optimism and charm.
return to menu ↑Dynamic loft
This style is defined by:
- open space with delicate zoning;
- ceiling, creating the illusion of the presence of an attic;
- flooring from wooden boards.
Bright fusion
This direction is inherent in:
- youth negligence;
- brightness;
- the contrast of different materials;
- retro furniture;
- comics or humorous photos;
- abundance of shelves and racks.
Charming eco style
Such an interior does not tolerate artificiality. He is faithful to natural materials for decoration:
- a tree;
- natural stone;
- rattan;
- bamboo;
- ceramics;
- clap;
- flax.
The color palette of natural shades of brown and green, sand and straw is usually diluted with white tones. The flooring is made of stone, wicker furniture in the kitchen and wooden floor, wooden objects in the guest area, columns of bamboo trunks with a large diameter,, shells, and floral ornaments are characteristic features of the eco style.
Imperishable classic
The nature of this design direction is given by:
- clear symmetry;
- plain surfaces;
- lack of a large number of parts;
- decorative pilasters on kitchen furniture;
- large mirror cabinets and wooden figure parquet in the living room;
- bright ceramic tiles in the cooking zone;
- rounded shape of furniture;
- medallion chairs;
- gold or silver patina in decoration;
- stucco;
- thread.
Classic interior looks good in spacious rooms. Exquisite pieces of furniture look stylish with good artificial and natural lighting.
return to menu ↑Easy country
This style direction is characterized by:
- well selected textiles;
- paintings with landscapes and still lifes in wooden frames;
- the presence of a fireplace;
- color palette of delicate beige, light brown and white shades;
- facing the floor under the tree;
- floor lamp with light shade;
- bookcase;
- earthen vessels;
- antique items.
This unique and unique style is ideal for a combined kitchen-living room of a country mansion.
return to menu ↑Zoning rules in the kitchen combined with the living room
When combining a living room with a kitchen, it is necessary to distinguish functional areas. They must be at least three:
- working kitchen space;
- resting corner;
- dining
3 ways to save space
- Installation in the kitchen area built-in appliances.
- Using a minimum of pieces of furniture.
- Arrangement of kitchen furniture set vertically.
Two options for zoning space
For open zoning are used:
- different ceiling levels;
- elevations;
- flooring combination;
- contrasts;
- diverse sources and lighting systems;
- racks.
The open view of the layout assumes the design of the combined rooms of the same style and color palette. Such a solution is rational for small-sized apartments that require expansion of space. In this case, it is difficult to hide the kitchen equipment.
Closed type of layout - space delimitation using:
- furniture items;
- arches;
- bar counter;
- kitchen island.
The narrow narrow partition with decorative niches or shelves perfectly copes with the division of spaces for different purposes.In addition to decorating the space, a similar element of the interior will expand its functionality by adding a number of places for storing trifles or original handicrafts.
Another solution is to install a sliding door. Due to the location of its open doors along the surface of the walls, the interior with combined functional areas will only benefit. For this purpose, roller blinds, accordions.
With a closed layout, kitchen utensils are easily masked. This option is ideal for country houses or studio apartments.
return to menu ↑Catwalk is stylish
This option of zoning is possible in rooms of sufficient height, area and configuration of the room. Usually raised area, which occupies a small area, often kitchen set. In this case, it is covered with a bar or island.
Depending on the area, the opposite option looks no less advantageous. The living area on the podium easily turns into an additional storage system, and the step is played up with the help of décor and LED lighting.
return to menu ↑Color zoning features
Always trendy light gamma. The predominance of white color can create ease even in a modest-sized room. Rich accents allow you to focus and emphasize the geometry of space.
Zoning using the color palette requires following the rules:
- warm shades have a positive effect on appetite and excite the nervous system;
- cool colors soothe;
- natural lighting complements the warm range of peach, yellow, orange, red shades, creating a soft atmosphere for hospitality;
- with a lack of natural emphasis is placed on artificial lighting, especially spectacular against the background of the surface of the walls in a dark cold palette;
- the brightness of the decor in contrasting shades give the atmosphere a variety and vibrancy;
- the larger the subject, the less saturated the color gamut should be and vice versa, the smaller, the brighter;
- kitchen set with a top of light colors, and below - with a dark visually makes the room above.
Lighting with fantasy
The choice and the correct location of the light sources not only divide the space into zones, but also give the atmosphere charm and comfort. In the kitchen, brighter, and in the living room - more muffled. The main thing is balance. Therefore, to illuminate the combined space is used point, LED, halogen lighting. Slots and embedded system around the perimeter of the ceiling or wall surface emphasize the warmth and airiness of the atmosphere.
In addition to the ceiling lighting devices, which invisibly, but clearly distinguish the space, wall lamps, wall lamps, floor lamps in the living area of the living room are used. In the kitchen segment, the lighting of wall cabinets is relevant.
Minimum lamps for high-grade lighting:
- chandelier in the living room segment;
- ceiling lamp in the kitchen;
- illumination of the working area;
- floor lamp in the recreation area.
Facades - one of the most important interior elements
The completeness to the design of the space with a combined kitchen-living room is given by properly selected facades. They should be:
- practical;
- resilient;
- withstand wet cleaning;
- match the overall range of the room.
Contrast finish
All decorative materials help the visual separation of space. Even a small accent gives the room harmony. The kitchen area needs a moisture resistant, resistant to hot, oily and sour coating on the floor. Frequently used options are:
- tile;
- ceramic granite slabs;
- vinyl cover.
They are perfectly combined with parquet, laminate, carpet in the living area.
Sections of the walls of the kitchen area are protected by materials that can be washed, and the rest and reception area is decorated with any material other than textile.
return to menu ↑Secrets of the arrangement and properties of furniture
When making a combined space of the kitchen-living room, the correct location of the furniture will free up the useful area, make the small room larger. For this set you can put:
- in one or two rows;
- angle;
- P-shaped;
- peninsula;
- an island.
For small spaces, the corner and single row versions are ideal. Islands and peninsulas, when the stove and desktop are moved to the center, are appropriate in spacious rooms.
Furniture for combined premises is selected based on the performance characteristics of materials.
return to menu ↑Designer Tricks for Small Rooms
- Separate the kitchen with the letter G using the bar.
- Mount sink and desktop window.
- Put the sofa back to the kitchenette.
- Use for furnishing furniture of the same color as the walls.
- Install a set of furniture for the living room as a continuation of the kitchen.
- Cabinets with additional lighting will give the interior a new note.
- To arrange a soft corner, using a window sill as a sofa.
- Thematic accessories help to impart both areas of the room in the same way.
- The combination of functional segments of the area is facilitated by textile accessories.
Space unification
Interesting options to merge the kitchen with the living room
