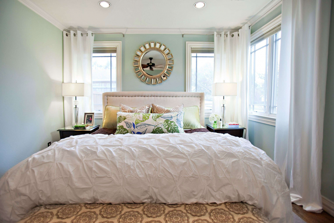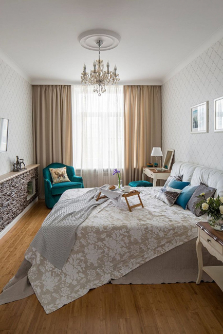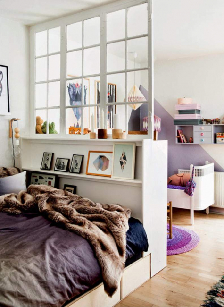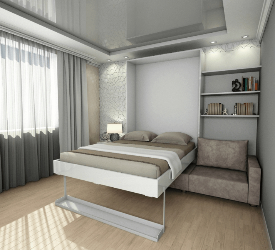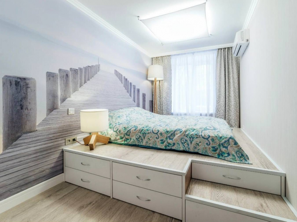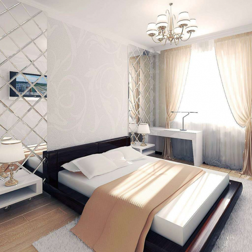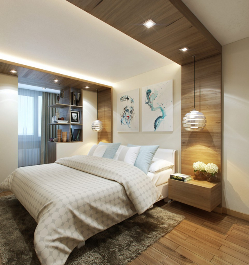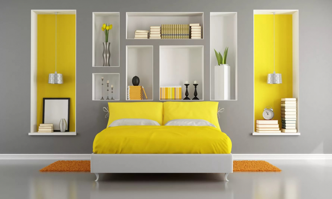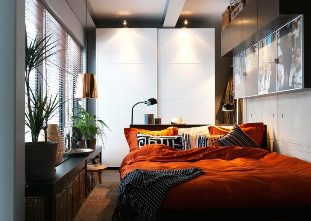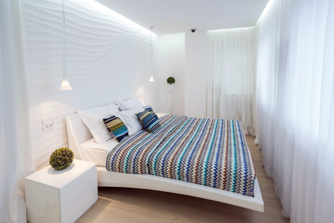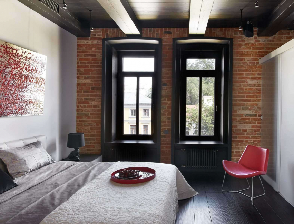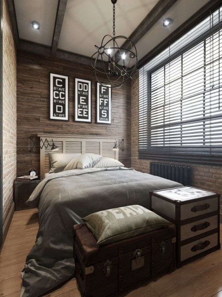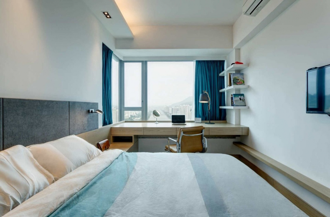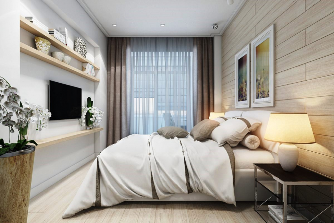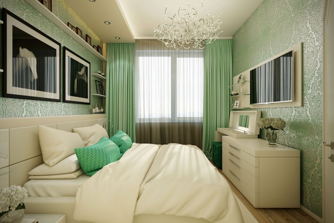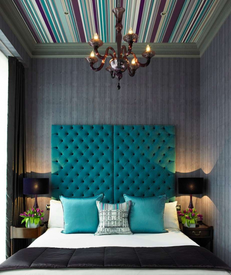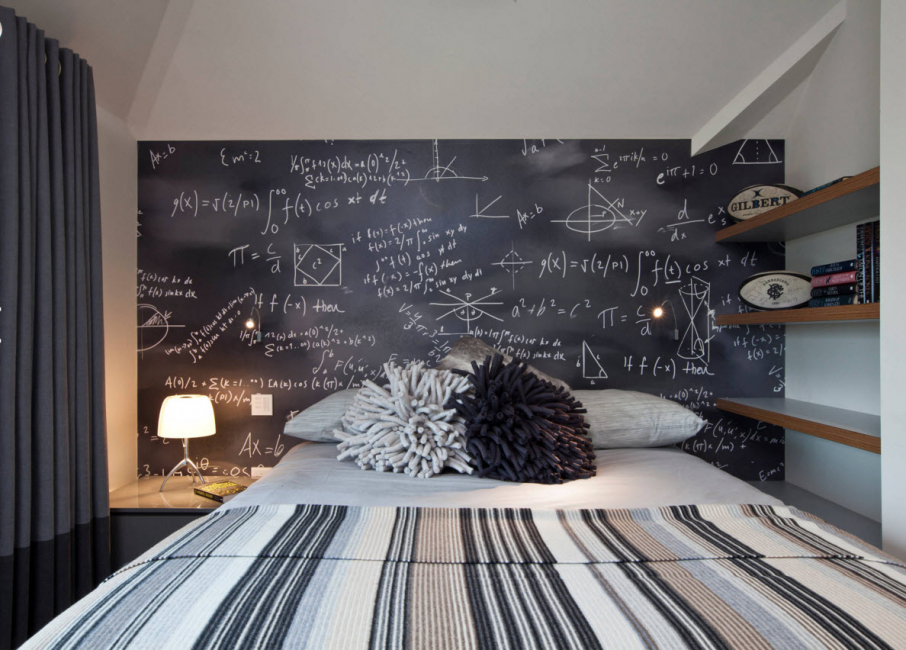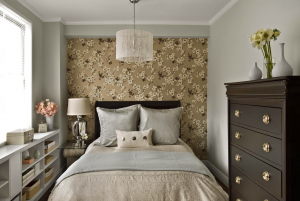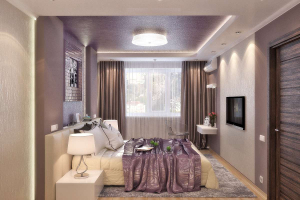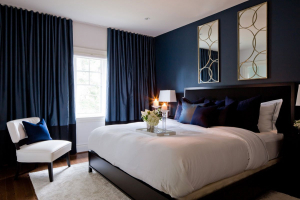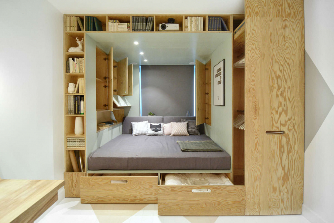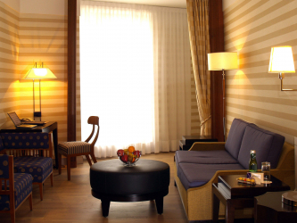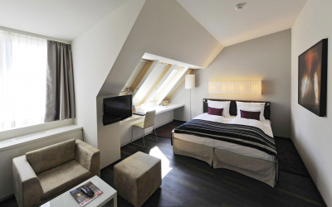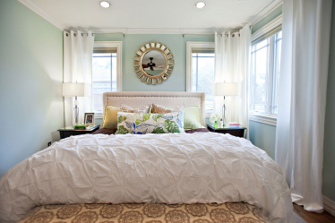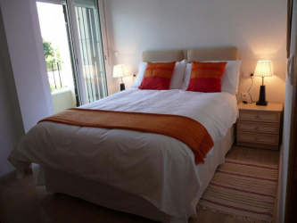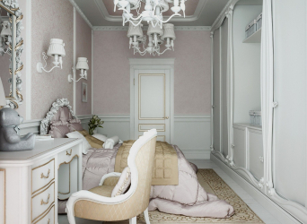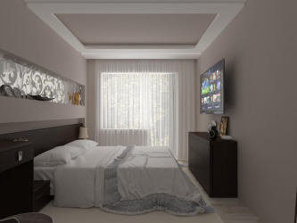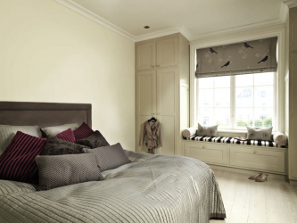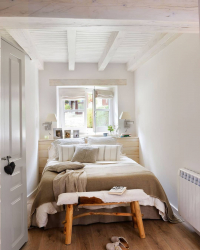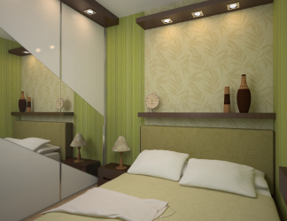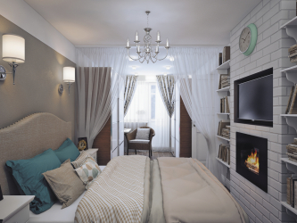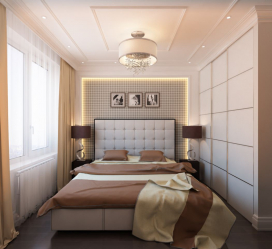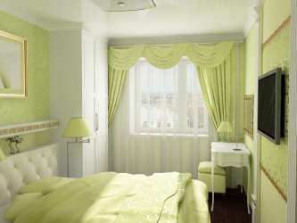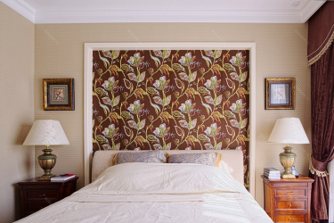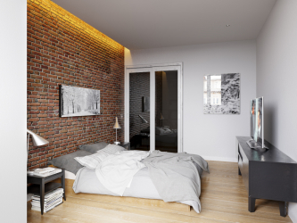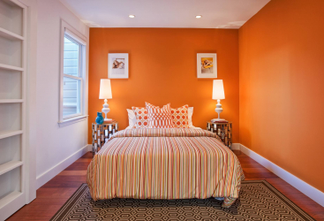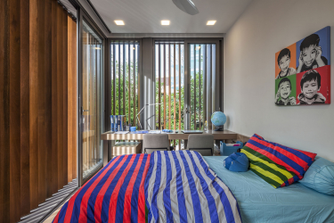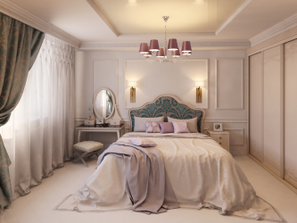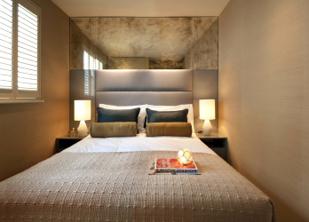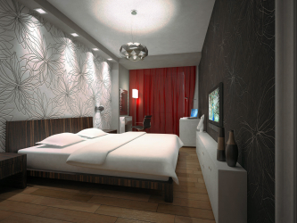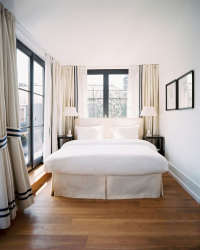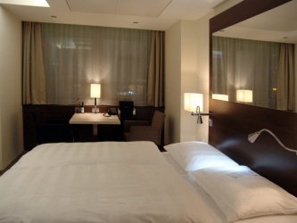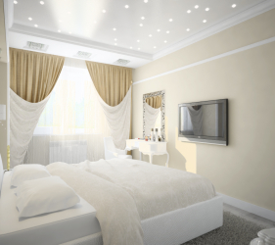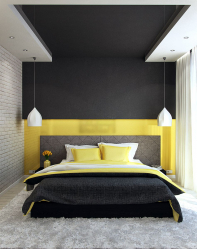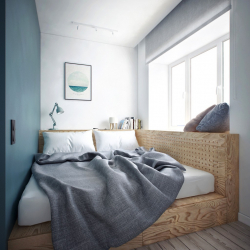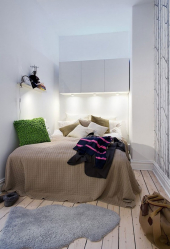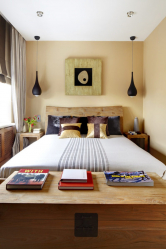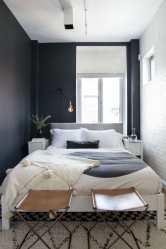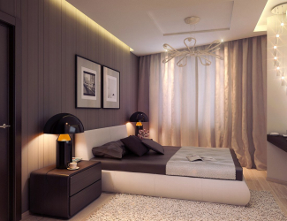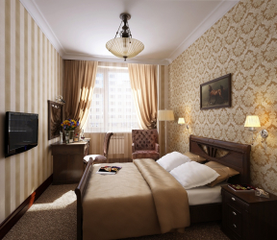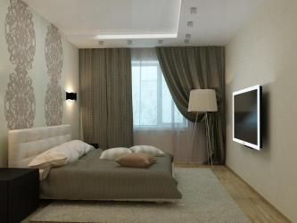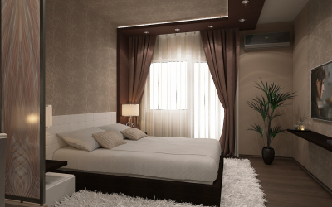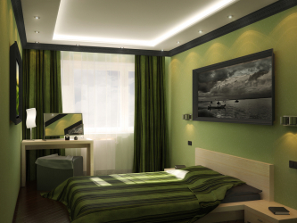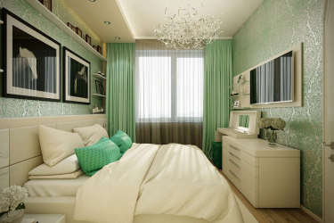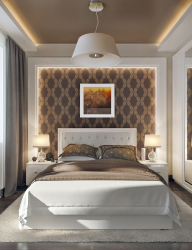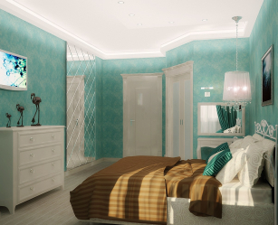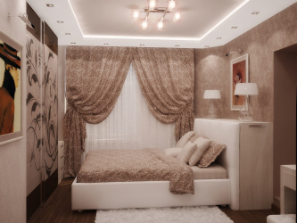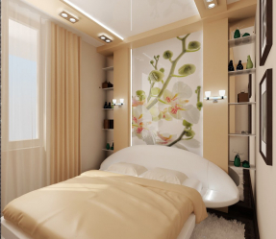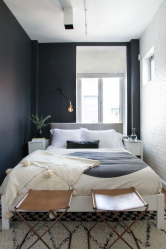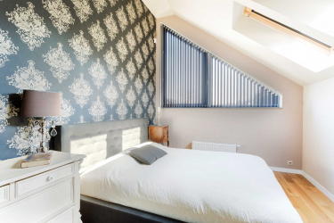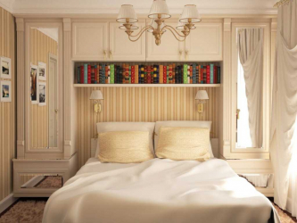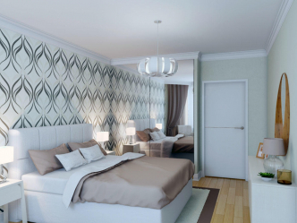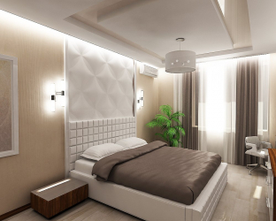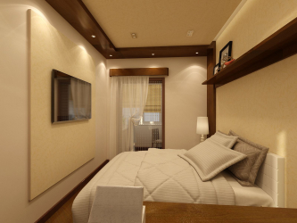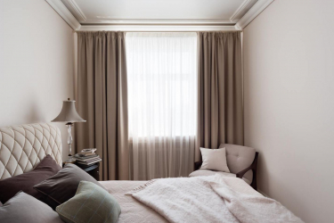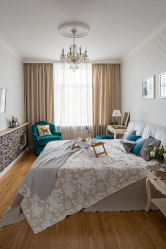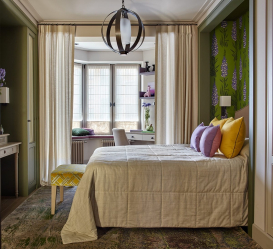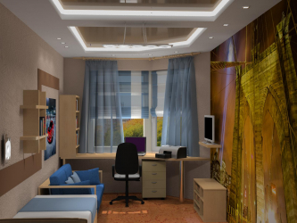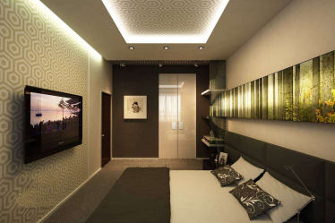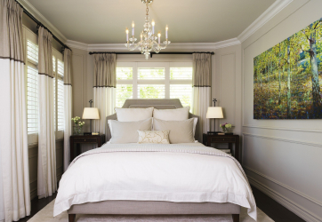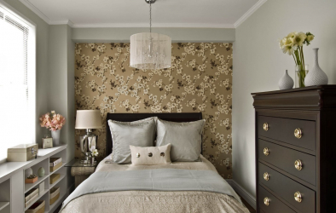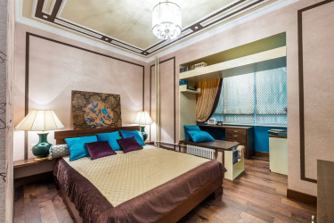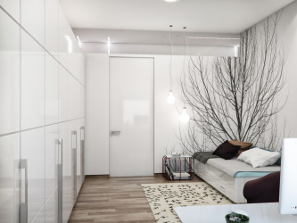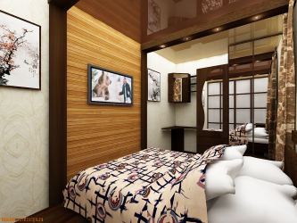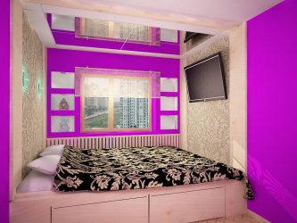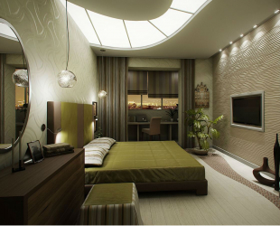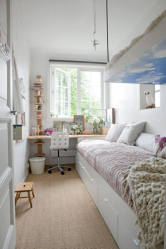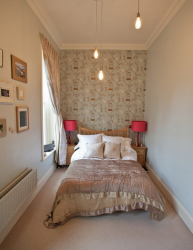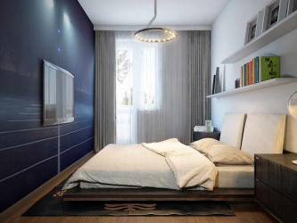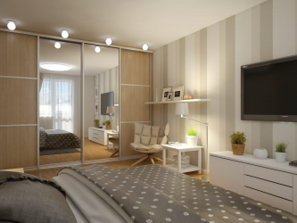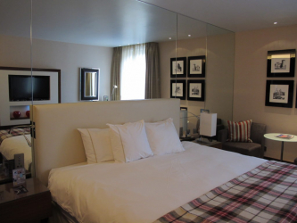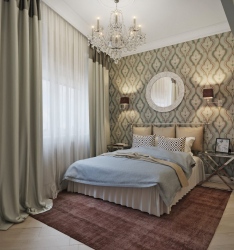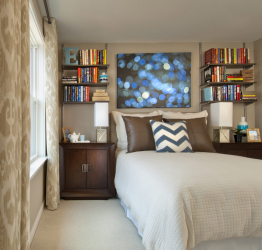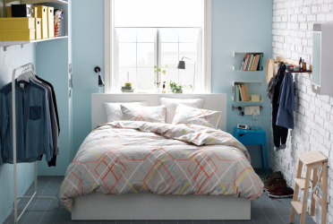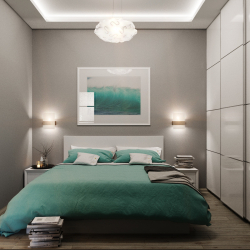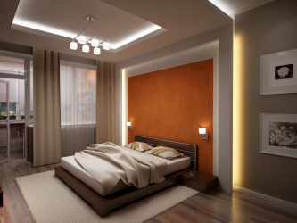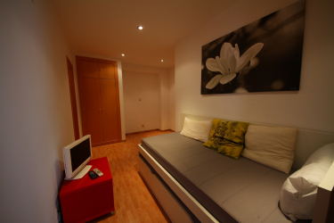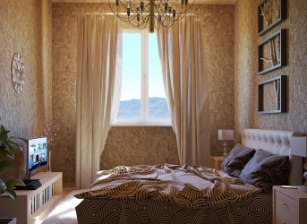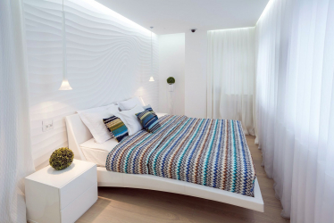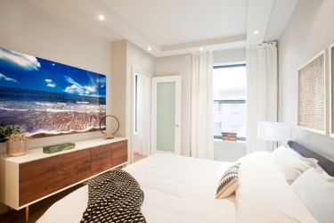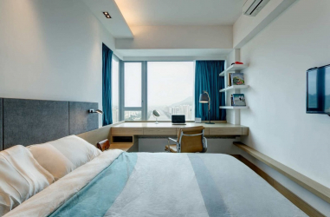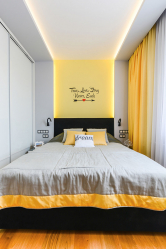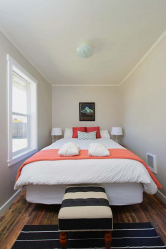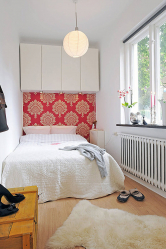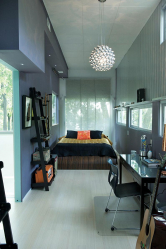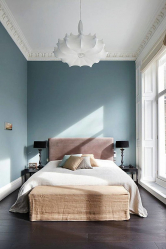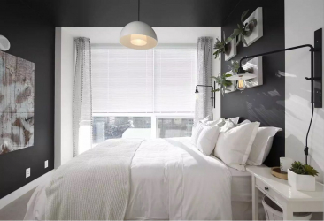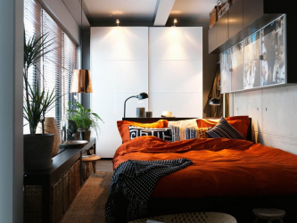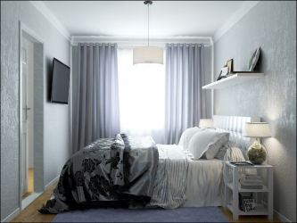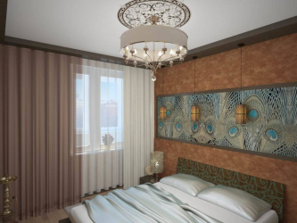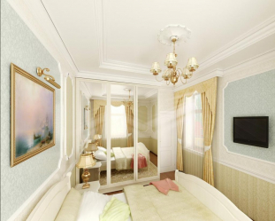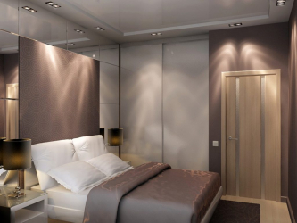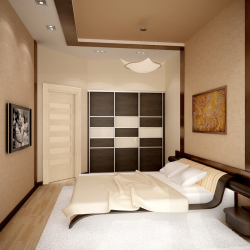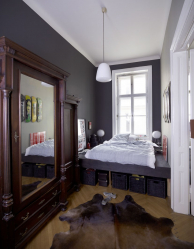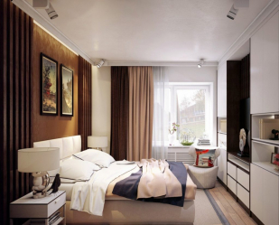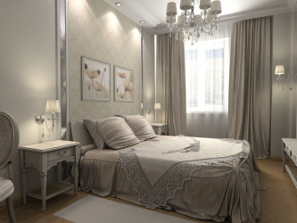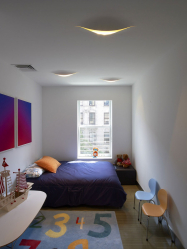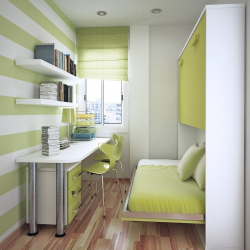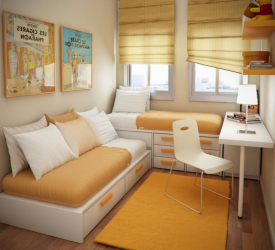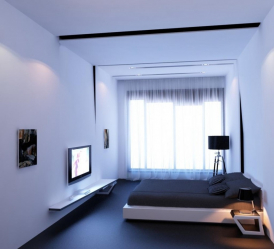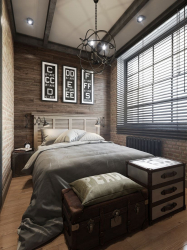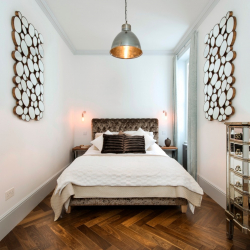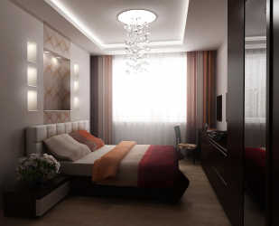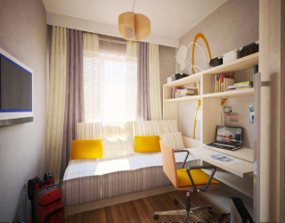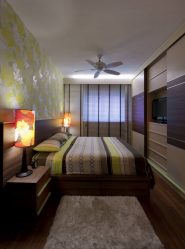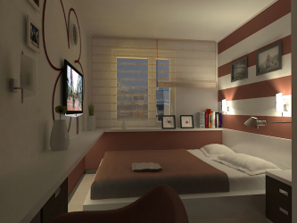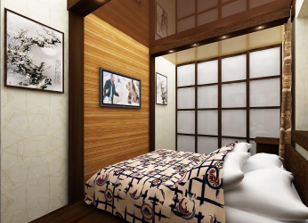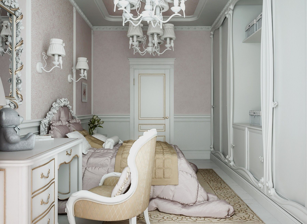
The bedroom is a place of complete rest and relaxation, where every person comes to replenish their resources, so the design of this room should reflect this. In the traditional sense of the bedroom has a square layout. In practice, there are bedchambers of rectangular configuration. How to visually expand the space? How to furnish it wisely so that it does not look like an inordinate jumble of furniture? How to turn a limited space into an oasis of comfort and relaxation?
Content of this article:
The merits and demerits of the design of the narrow bedchamber
During the design of the bedroom note the following advantages:
- many options;
- Contrast game of light and dark tones;
- laying a great parquet on a horizontal line;
- installation of stretch ceilings;
- organization of the working area.
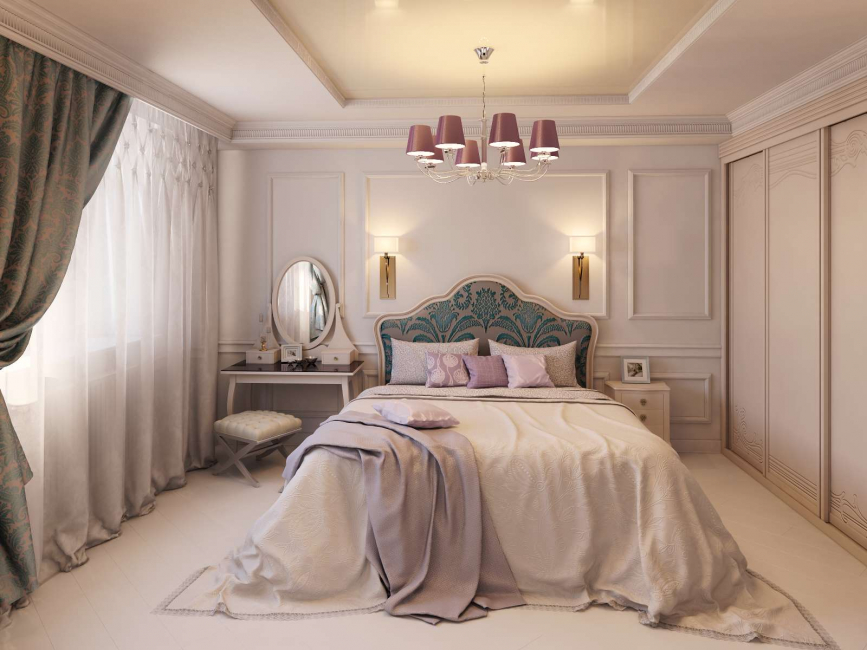
In fact, the mass of decisions, the most important of the many proposals and ideas to choose the most optimal for themselves
When making a rectangular bed-room you should take into account the shortcomings of this room: the length in combination with a small width, high ceilings.
It will be interesting to you:REVIEW: Wallpaper in the bedroom - modern interior ideas of 2017, photos and recommendations that can not be ignored
return to menu ↑Design in Khrushchev
A narrow bedchamber in an old Khrushchev - this is a case that requires an extraordinary approach, because this non-standard area makes special demands on its design. The area is only 6-10 square meters. m
return to menu ↑Convenient zoning
Even in the one-room Khrushchev can create a cozy sleeping area. A comfortable bed can be skillfully hidden by heavy curtains, it is also possible to perform light partition walls made of plasterboard, plywood. Cupboard, rack or a bookcase in the ceiling are suitable for dividing a room into zones.
return to menu ↑Folding bed
A great option in terms of space saving would be folding bedday vertically fit to the wall. It will be a full bed, which can not be said about couch-transformer.
return to menu ↑Small podium
Formed a small elevation above the floor provides - a good example of the rational use of vertical space. Installing a spacious bed on a raised platform allows you to place storage boxes inside the podium structure. Under a small elevation, you can skillfully hide a retractable bed, put a comfortable sofa to build another bed.
It will be interesting to you:REVIEW: Bedroom with wallpaper of two colors 210+ Photo: Design ideas that will not leave anyone indifferent
return to menu ↑Narrow room with balcony
The small size is not such an overwhelming task for the bedchamber with balcony, you can visually expand the extra space.
return to menu ↑Light mirrors
To visually enlarge the space by half, you can put it on one of the walls or on the cabinet mirrorwhere all the available situation will be reflected in details.
return to menu ↑Elegant wallpapers
Aged in the right gamut photo wallpapers visually expand the rectangular room. Landscape or panoramic images perfectly cope with this task.
return to menu ↑Merging a room with a balcony
A comfortable rectangular bedroom with a balcony can visually expand when connected to a balcony, in which case you need to remove the delimiting partition and a spacious window. This procedure will add a few square meters, where you can build a comfortable working area or a soft corner.
return to menu ↑Beautiful wall above the headboard
Vertical space can provide maximum benefit if a large modular wall with spacious cupboards and a spacious mezzanine is built above the headboard. The wall runs without handles so that the lockers are not visible.
return to menu ↑The right direction in the interior
The selection of the style for the bedchamber is an individual matter, because its selected details should reflect the personal preferences of its inhabitants.
return to menu ↑
Minimalism for the narrow bedchamber
Compact comfortable furniture, no frills - the basic qualities of a minimalist style, optimally suited for cramped Khrushchev bedrooms. This design leaves a maximum of free space, looks very elegant, no frills.
return to menu ↑Bedroom in a cozy modern style.
In the modern design of the bedroom assumes the presence of textured furniture, there are also attractive finishing options, original cabinets from roughly unpolished wood.
return to menu ↑Narrow loft style bedroom
Creative and freedom-loving people prefer a fashionable industrial style in the design of a room for rest. Create such a unique atmosphere of your life bare walls made of concrete and bricks, durable metal shelving, as well as durable bollards made of roughly treated wood.
return to menu ↑Beautiful bedroom in a classic style.
The classic interior design implies a strict symmetry of the lines, restrained beauty of the furniture situation as a whole. Distinctive features of this design direction are comfortable enamelled furniture with curved carved legs, high headboard, elegant chandelier.
It will be interesting to you:REVIEW: Design of the bedroom (240+ Photos): the nuances of proper design
return to menu ↑Narrow bedroom with a window
All the features of the design of the rest room with a window are aimed at the visual expansion of the space. At the same time, it is important to remember that ceilings can be made even higher in white tones, so in order to slightly lower their level, beige and pink tones will do. Suspended ceiling structures will help divide the space into different zones.
Visually expand the space will help properly selected flooring. Floors of light tones will give airiness to a narrow bedchamber. When the parquet is placed diagonally, it also expands the living space. To increase the width of the rest room, floor boards are placed parallel to the narrow side. Long walls are made in light shades, and short walls are made in dark colors. These actions will slightly adjust the narrow living space.
It will be interesting to you:REVIEW: Novelty Beautiful Beds in the bedroom: 225+ (Photo) Choice for comfortable and healthy sleep
return to menu ↑Rectangular bedroom design
This action will help prevent even more stretching of an already long room. For this purpose, the U-shaped or L-shaped way of placing the main pieces of furniture is suitable.
The asymmetric arrangement of the furniture in combination with the original wall decoration will bring a touch of non-standard into the overall design.. An important role is given to the choice of a place to install a comfortable bed. It can be installed both along and across the premises. It all depends on its overall width. To visually hide the elongation of the room, set small closet on the narrow side, decorated with beautiful mirrors.
Decorating a room for a narrow space also plays a decisive role in this kind of design. An elementary play of light will help to hide the rectangular shape of the room, which consists in applying light wallpaper on long walls, and materials of dark colors on narrow walls. It is also allowed to use glossy materials, mirrors are mounted on long supporting structures.
It will be interesting to you:OVERVIEW: Single bed with and without a mattress: How to choose a comfortable one?
return to menu ↑Furniture
In the conditions of limited space it is worth being guided not only by personal preferences, but also by overall dimensions too.
Qualified designers offer interesting furniture solutions in a narrow bedroom:
- Any bedchamber should be equipped with a place to store comfortable pajamas, bedding and other things.
- The optimal solution in terms of space saving will be a wardrobe-bed of folding design, which is assembled in the daytime. It will significantly save living space, make a certain style in the general design option.
- You can also choose a comfortable folding sleeping system, placing it along the wall, the problem of occupying most of the room with furniture is solved.
- When filling a narrow room, it is important to remember that the furniture can be located not only on the floor, roomy cupboards are suitable for this purpose, shelvesmounted on the walls.
Instead of bulky armchairs you should pick up soft poufs. Dressing table can be organically combined with a desk. Near the bed placed compact cabinets, which are folded all the little things at night. Properly selected lighting will also help to hide the limited space, bulky lighting devices are not suitable here. Small light fixtures in demarcated functional areas, either spot lighting is quite suitable for this purpose.
It will be interesting to you:OVERVIEW: How to arrange space in the bedroom above the bed: placement of paintings by Feng Shui. 170+ (Photos) bright and stylish accents
return to menu ↑Tips from experienced designers
Experienced designers advise you to adhere to the following tips when decorating narrow bedrooms:
- Add to the bedroom the warmth and comfort of some wooden elements.
- The dimmed lighting in the bedroom is relaxing, the surround and multi-level lighting will hide the limited space.
- The warmth in the room will add a multi-layered texture in the fabrics for sleeping textiles.
- Spalenka is not a place for piling up pieces of furniture and small details; everything here should be devoted to sleep and rest.
- A beautifully decorated headboard will also give the bedroom charm and comfort.
- From sleeping textiles select models from natural "breathing" materials.
It will be interesting to you:OVERVIEW: Design a luxurious four-poster bed for romantic comfort. 160+ (Photos) for adult and children's bedrooms (+ Reviews)
return to menu ↑VIDEO: The main subtleties of the design of the design of narrow bedrooms
Attractive narrow bedroom interior
We approach competently to design
Conclusion
Any bedroom can be a real place of rest and relaxation, regardless of the original size. Light colors are used to create a visually enhanced space in the design. Mirror surfaces on long walls visually hide the elongation of the room. Horizontal stripes of light colors expand narrowed space.
return to menu ↑