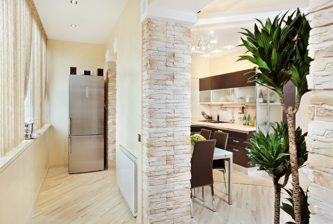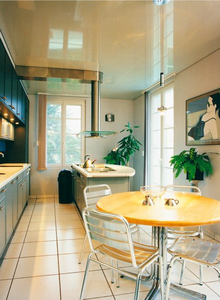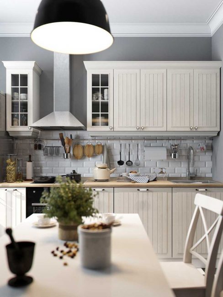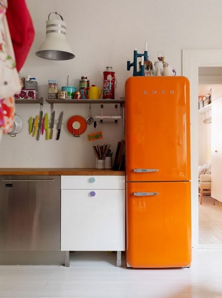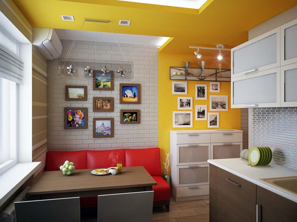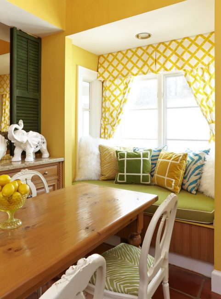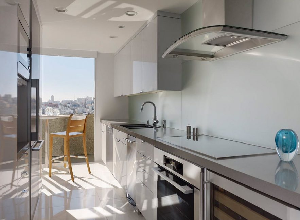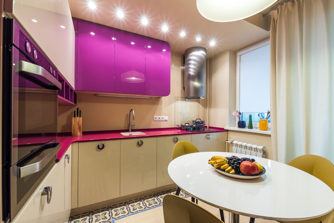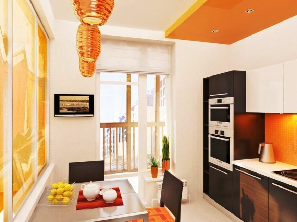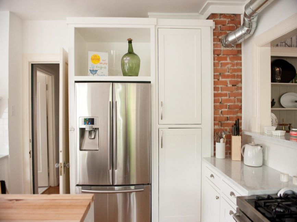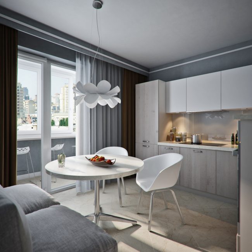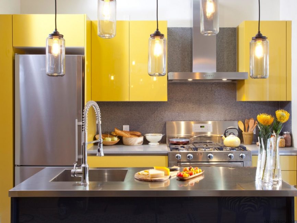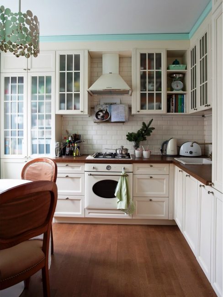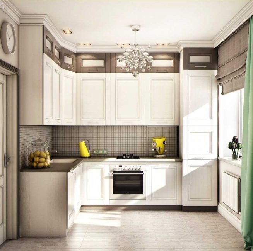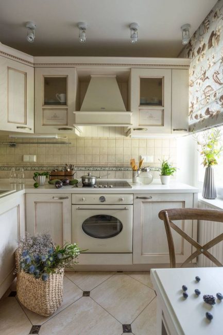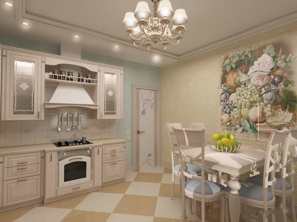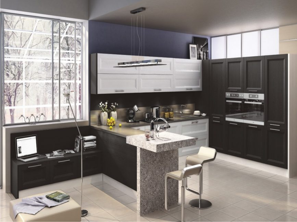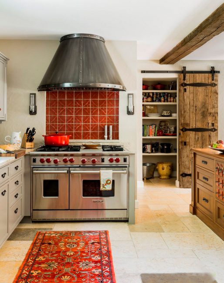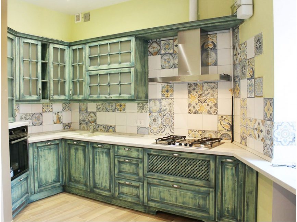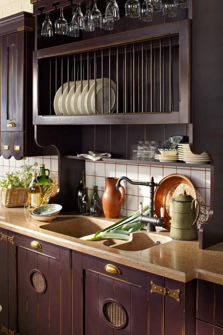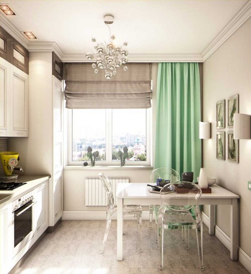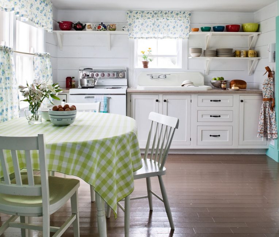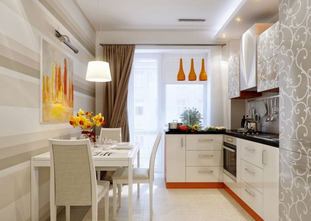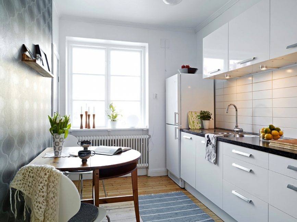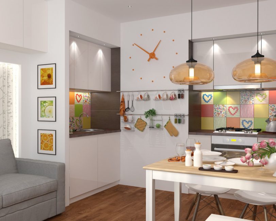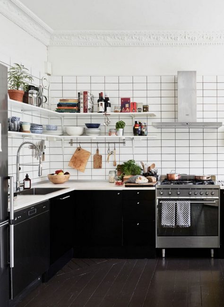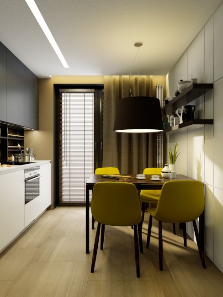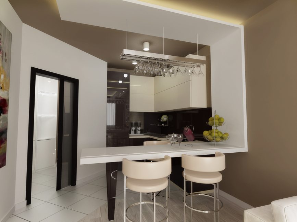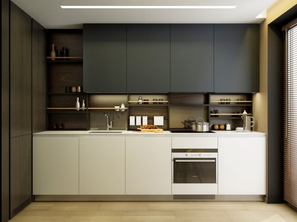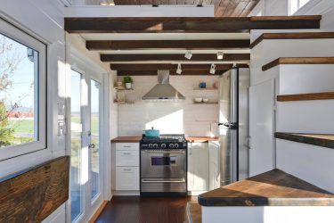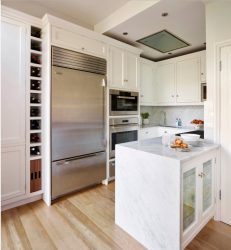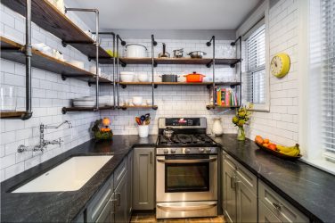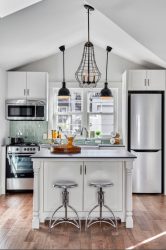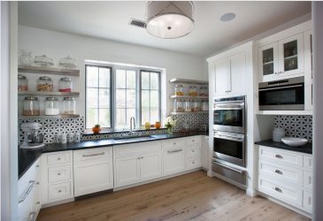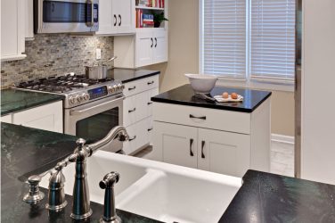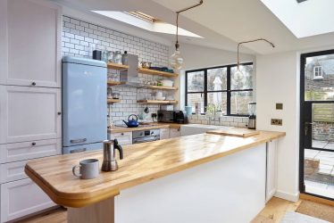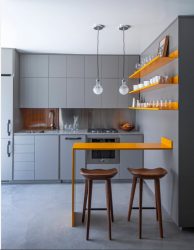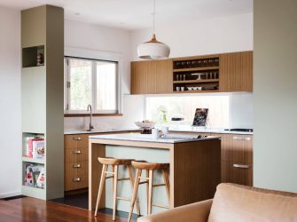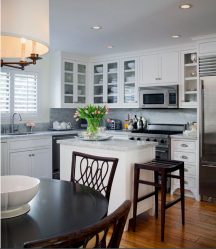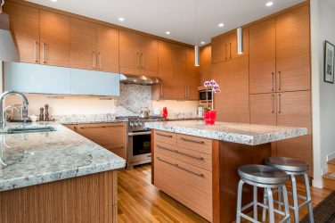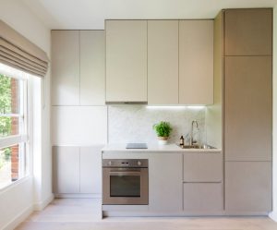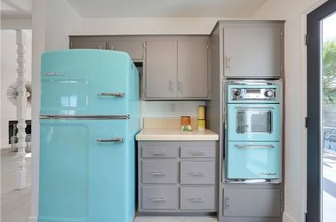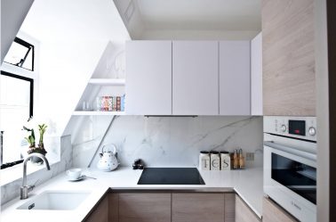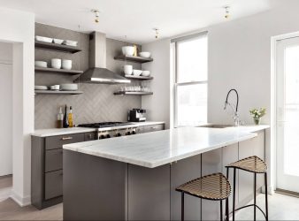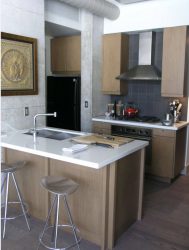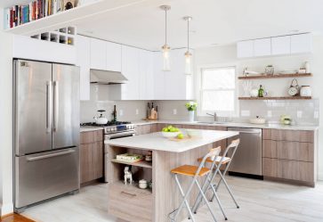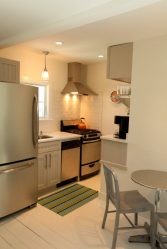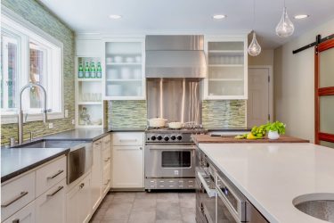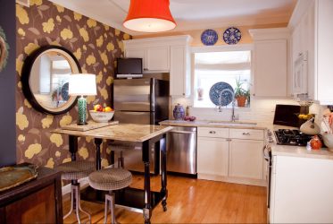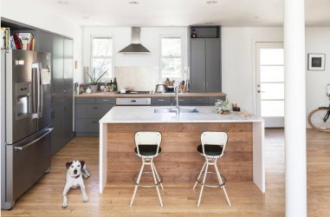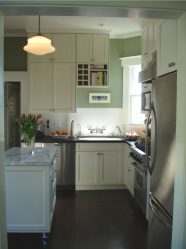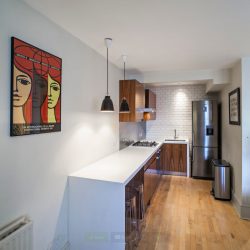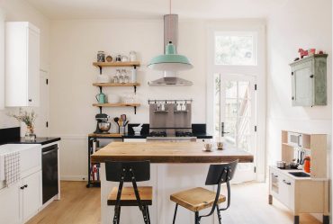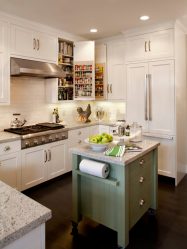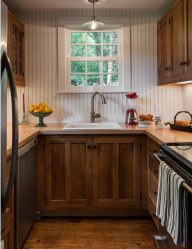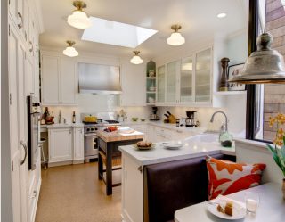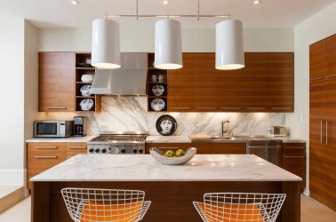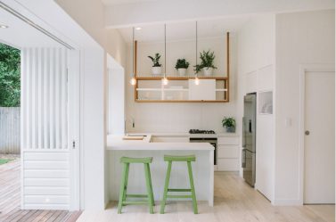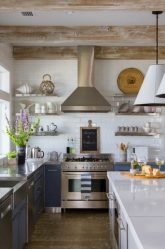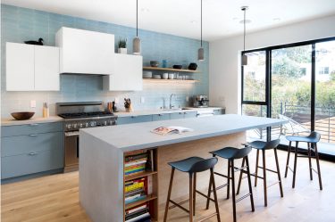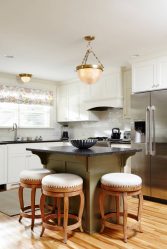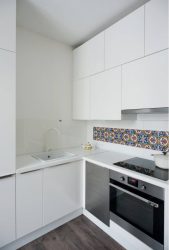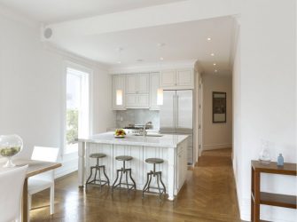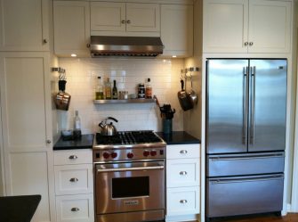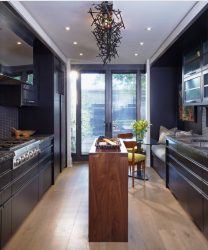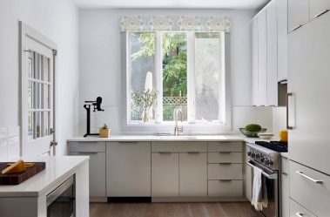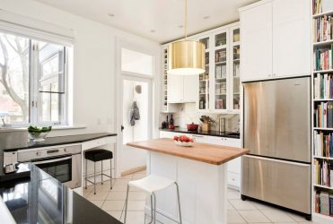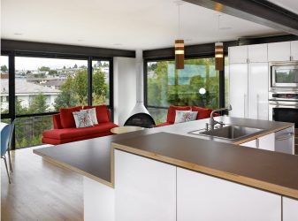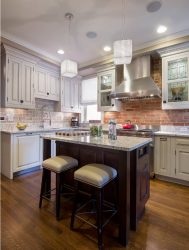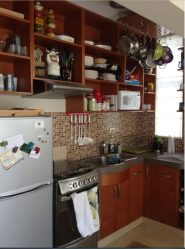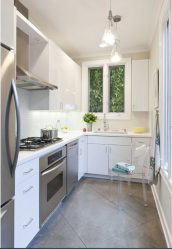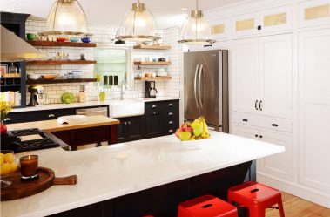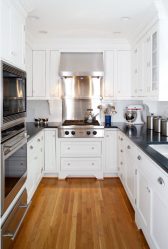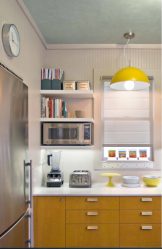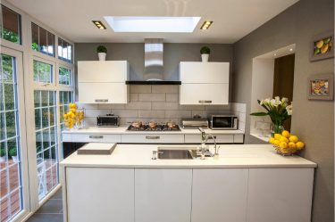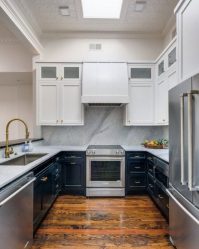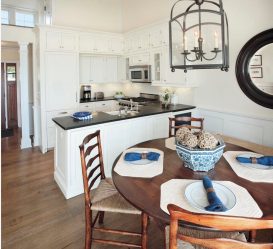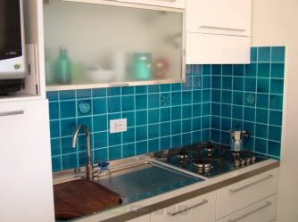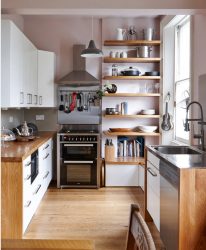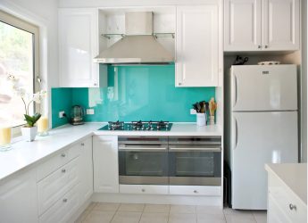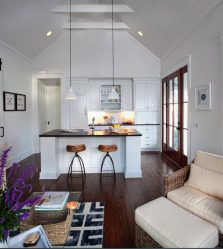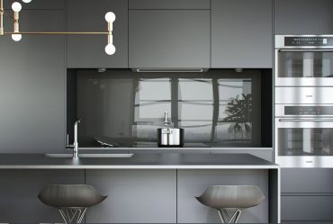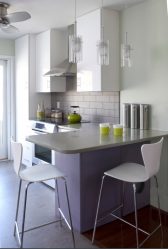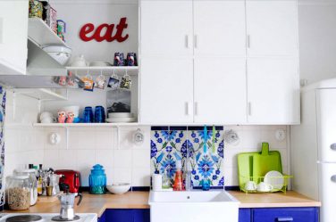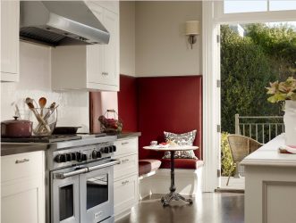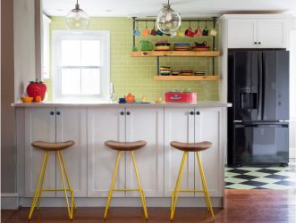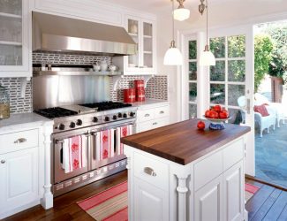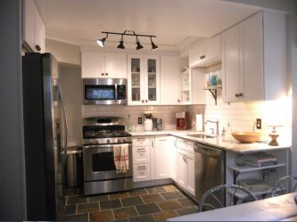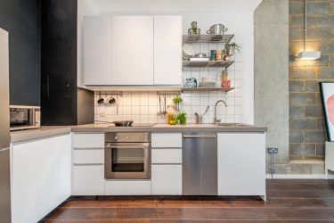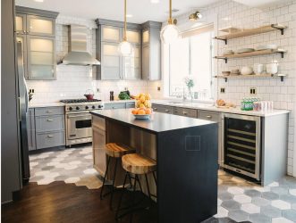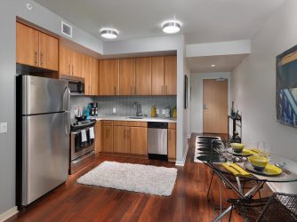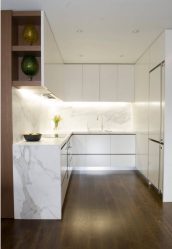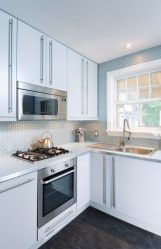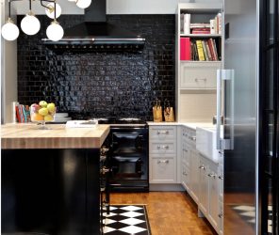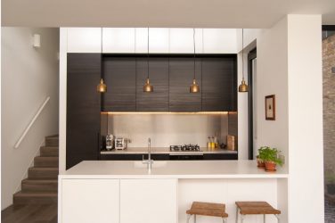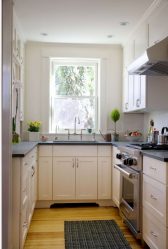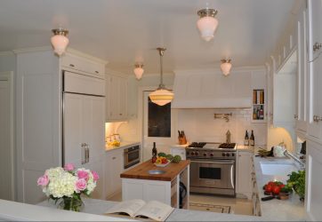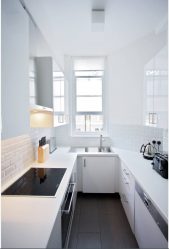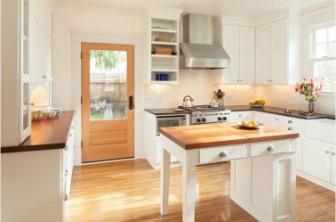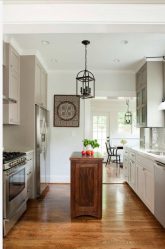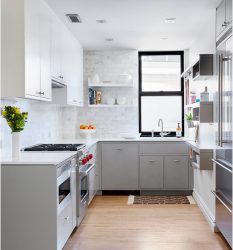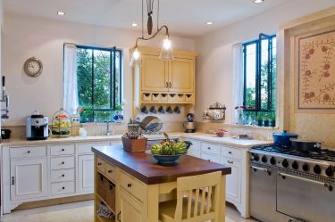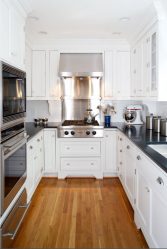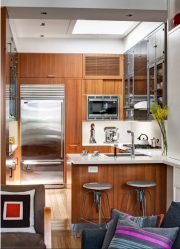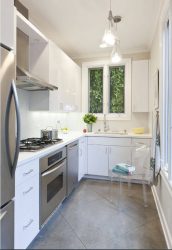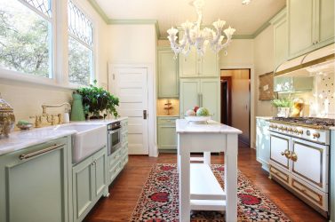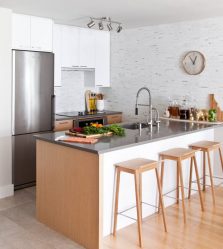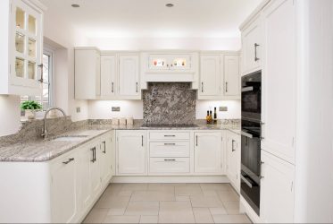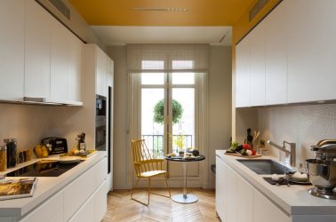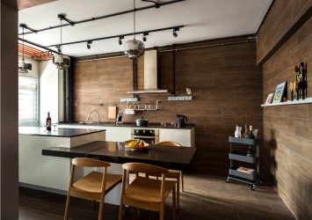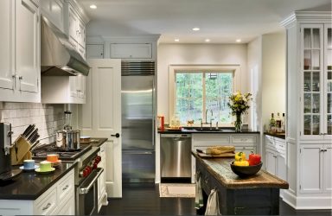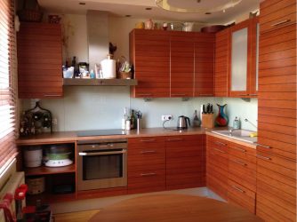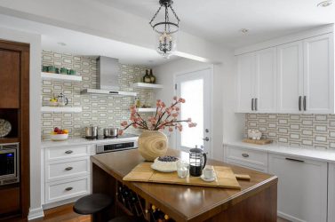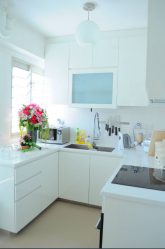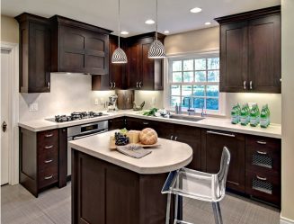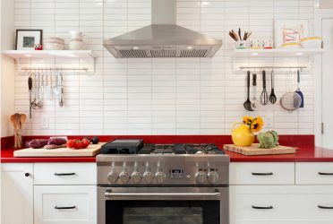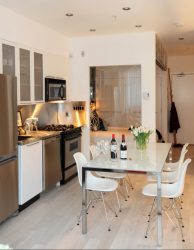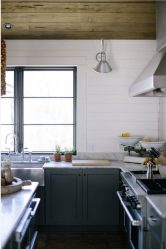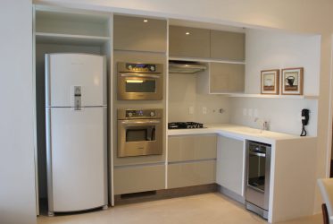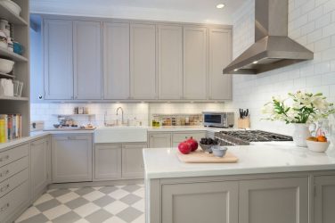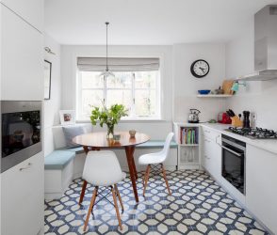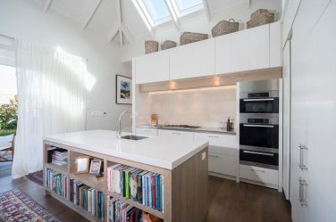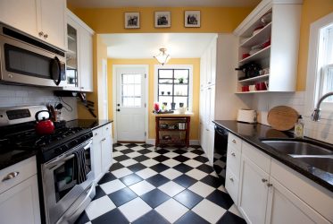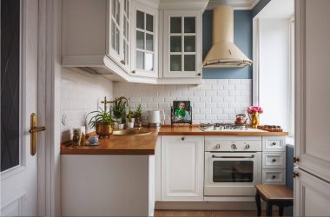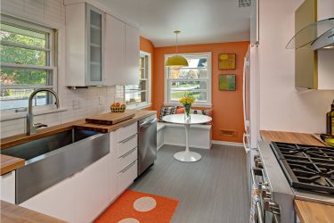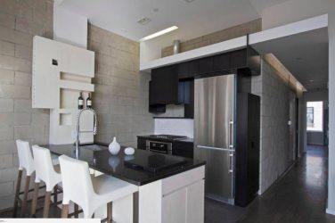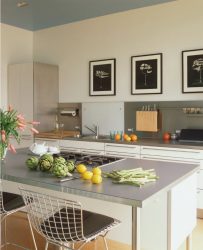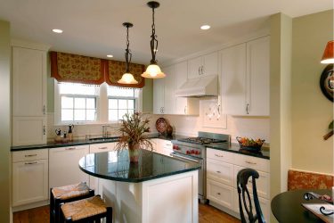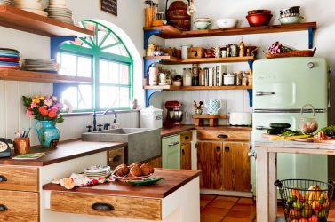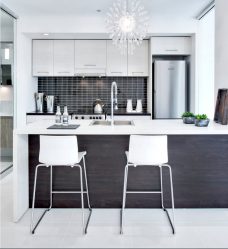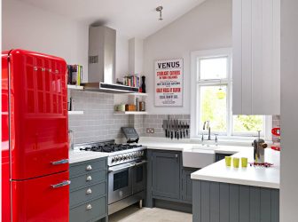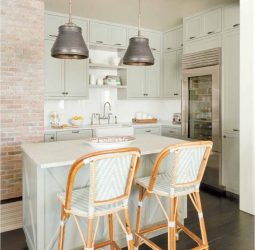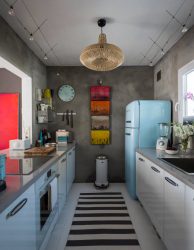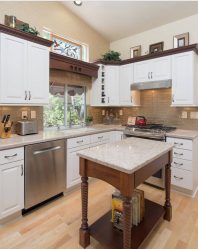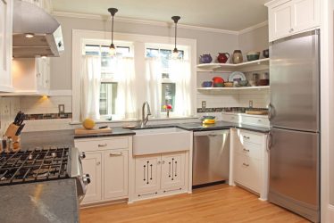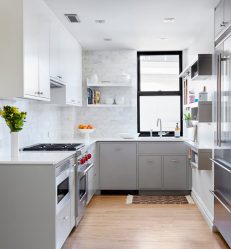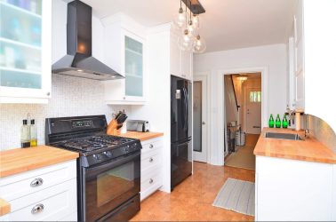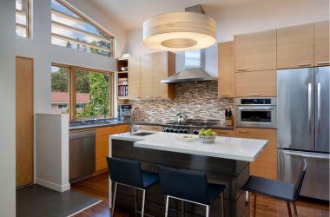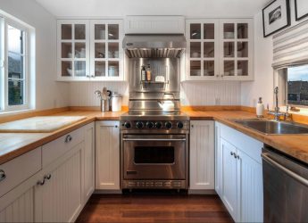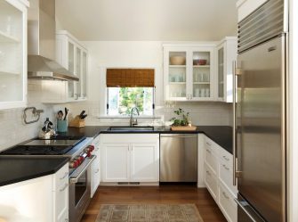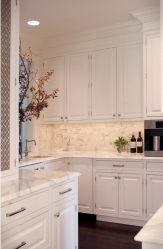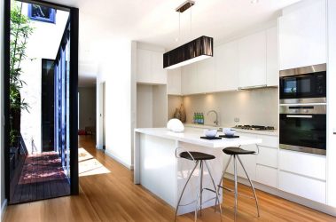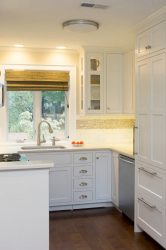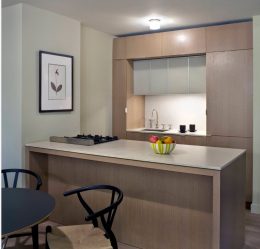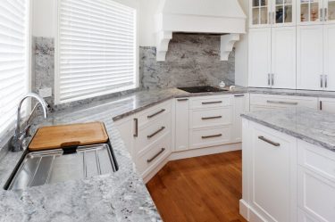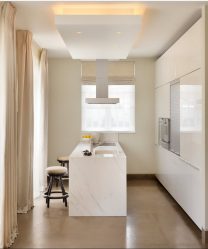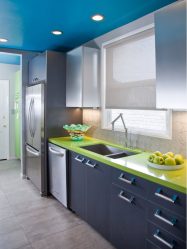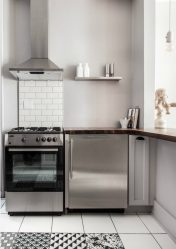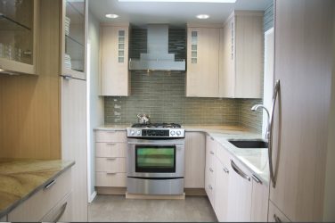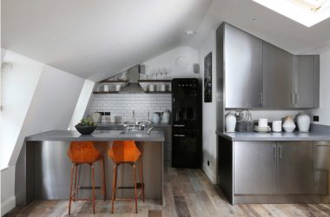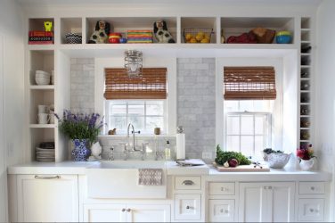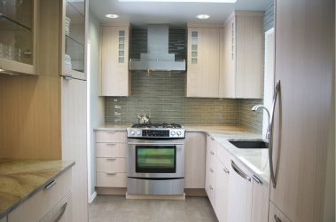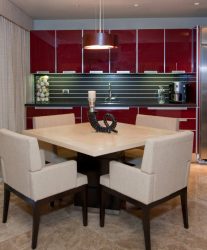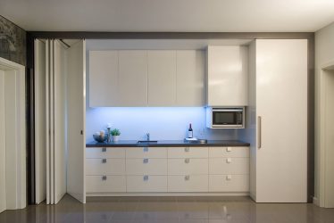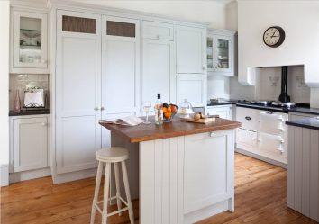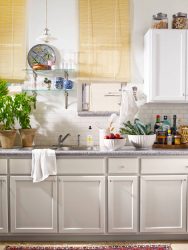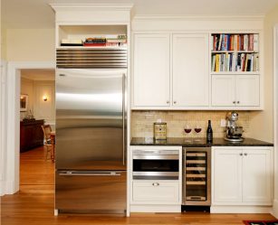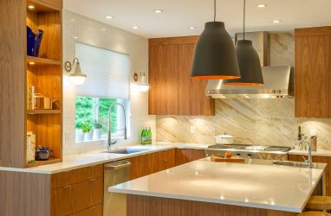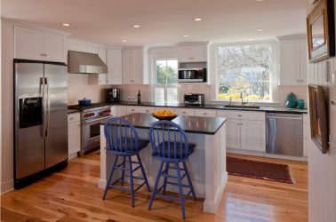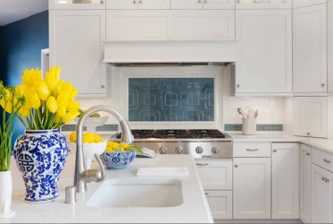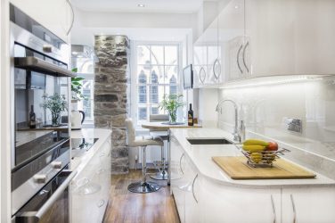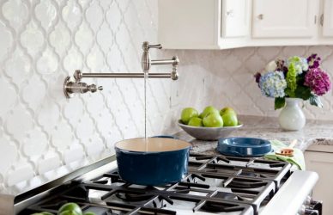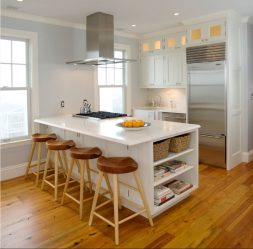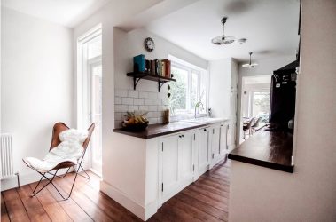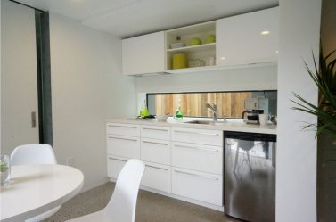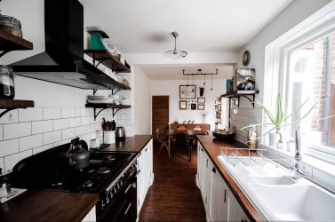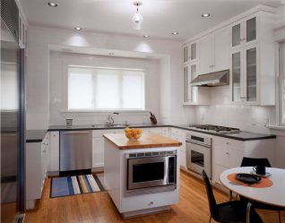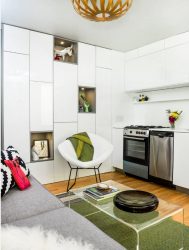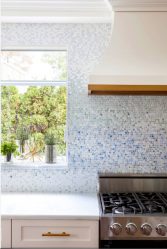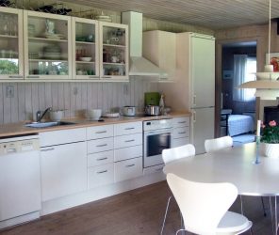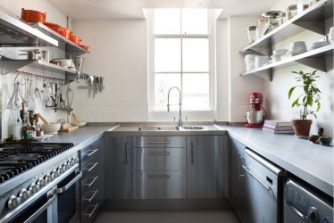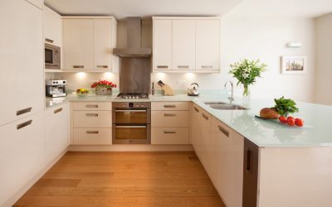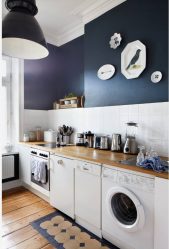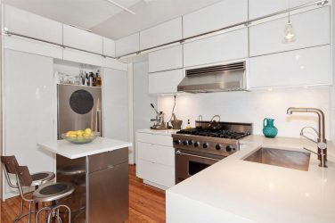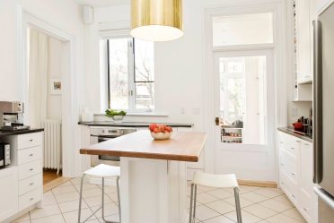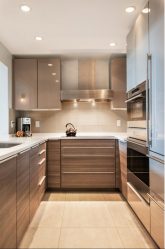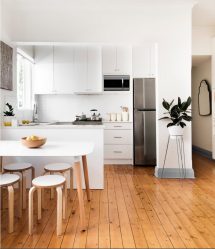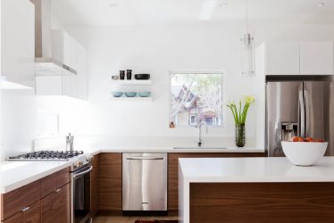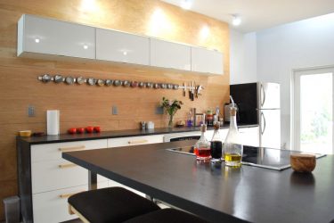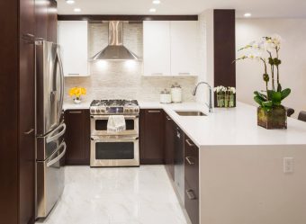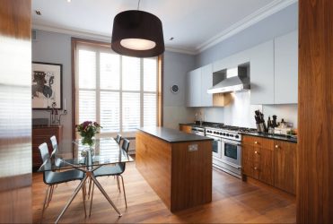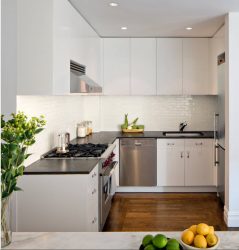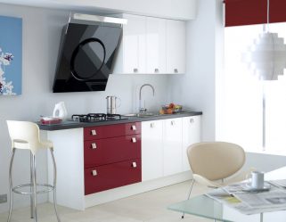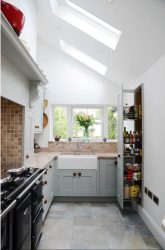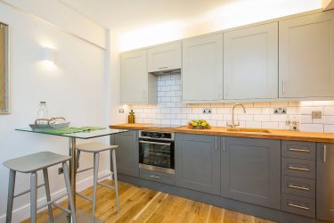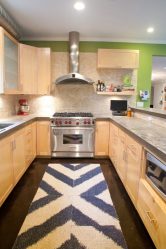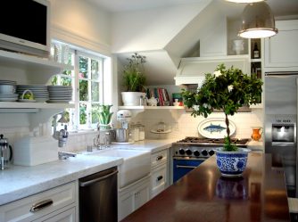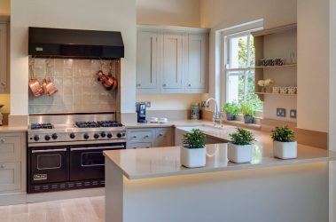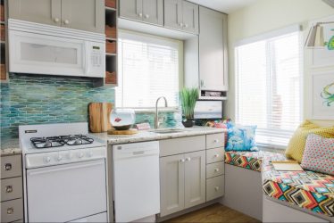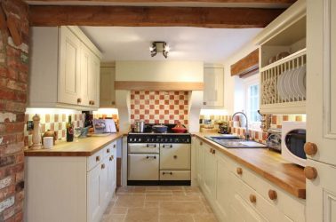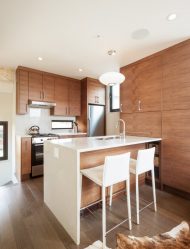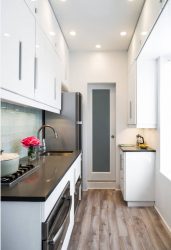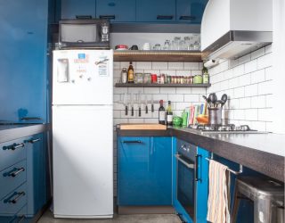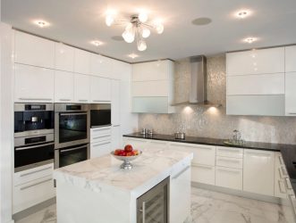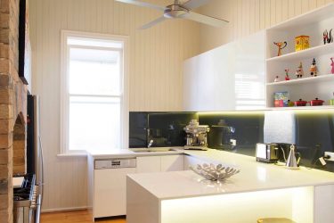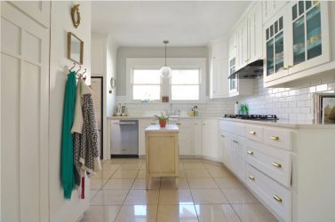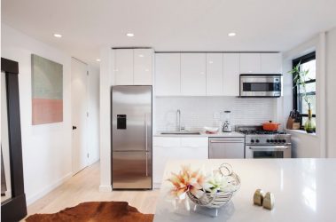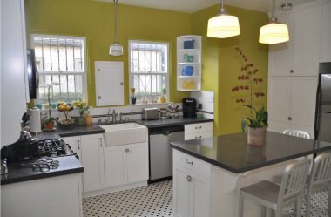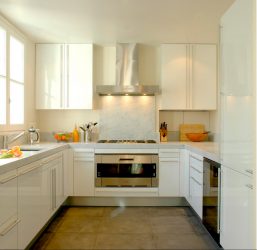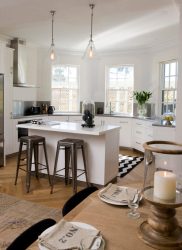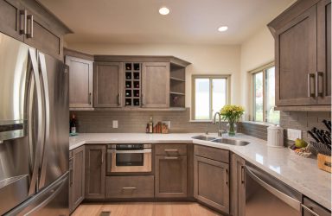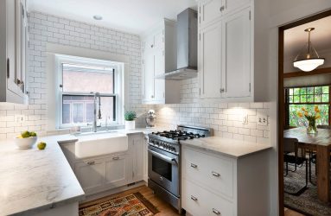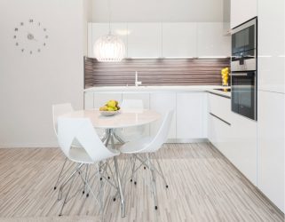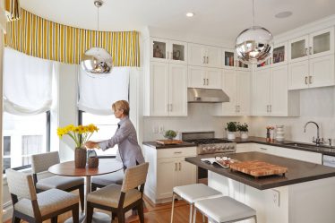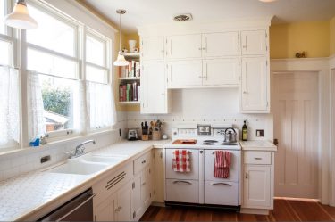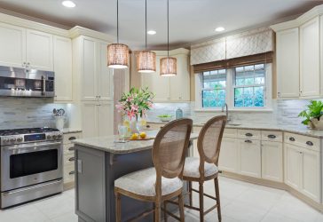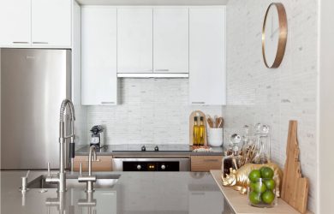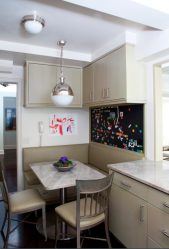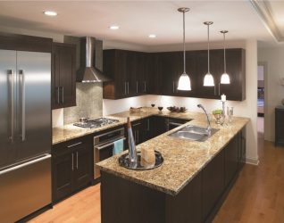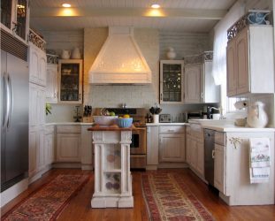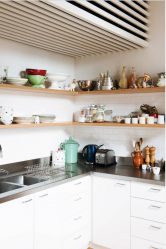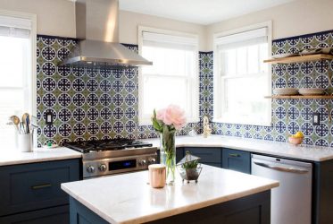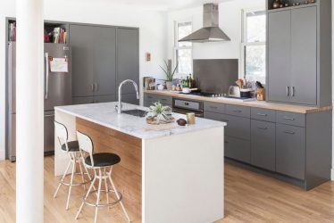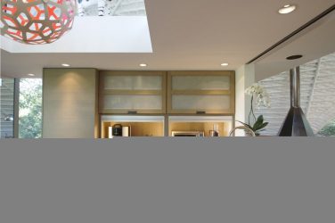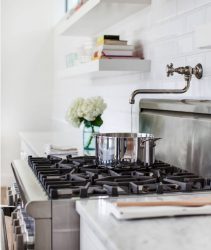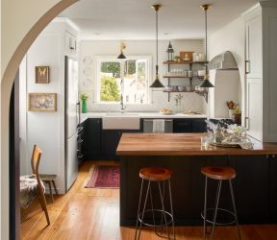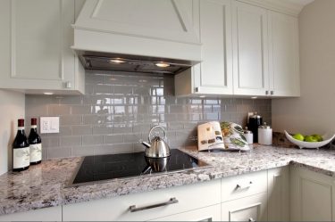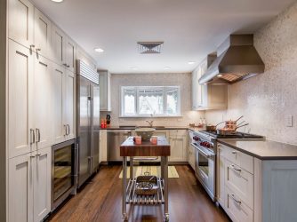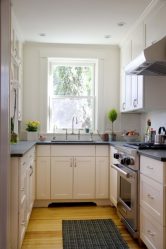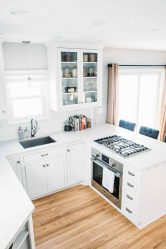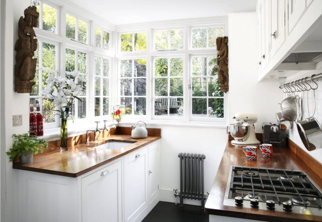
In the article we will talk about the most interesting kitchen designs 9 m.2, interior updates, let's talk about styles, colors, lighting.
Content:
Small kitchen with an area of only 9 m2, - a typical phenomenon for communal apartments located in panel houses. But, at present, a small room is not a problem for compact placement of household appliances, headsets, and dining areas. Properly designed kitchen design will look stylish and meet all the requirements necessary for the premises of this appointment.
To make the kitchen functional
On the kitchen square at 9 m2At first glance, it is not always possible to implement design ideas. But it is not so. If you do not use openwork, frilly and detailed styles, for the realization of which additional space is needed, you can choose the option of a concise, and at the same time, functional design. To make you feel comfortable in the kitchen, it is important to consider some points.
return to menu ↑When the house is rarely cooked
Kitchen design, in the case when the food is prepared only for breakfast, rarely - also for dinner, does not imply a large headset. Instead of the dining area, it is advisable to install a bar counter or tabletop, which can be combined with a window sill. In the design of the countertops use new technologies: the board can recline or retract.
return to menu ↑If the house is often eaten
For the design of such a kitchen, where eating is a frequent occurrence, the primary task is to organize a full-fledged dining room, which is easier to equip if you combine the kitchen with the living room. Kitchen design involves a soft corner or a full-fledged dining table, chairs or stools.
The appearance of this area plays a special role, so more attention is paid to it than to the place where food is prepared. It is important here what decor will be on the walls, how best to use the lighting, whether all family members will be accommodated at the same time. You always want to have a special atmosphere in any room, including the kitchen. It can be created by using beautiful covers on the chairs, lighting fixtures that will hang over the table.
return to menu ↑Kitchen with balcony
The design of this kitchen is carried out as a result of redevelopment of the apartment. Many people like to have breakfast, lunch, dinner, sitting by the window.This gives them new strength, especially in the presence of a picturesque landscape next to the house. Considering that the kitchen area is small, a balcony or loggia attached to it increases it. The dining area is brought here.
return to menu ↑Corner Kitchen
In the design of such a room should be two windows or a special layout. With a lack of space for furniture, use all the planes located vertically. It would be expedient and practical if you install built-in furniture with wall cabinets up to the ceiling. In this case, space will be saved and all pipes, a counter, a gas water heater will be hidden behind the facade of the headset.
Choice of kitchen design
To create a new and unusual in kitchen design, do not be afraid to experiment. New items at design the interior are different shades of colors, unusual in the use of materials and different textures. Regular furniture replace multi-functional with intricate shapes. Be sure to get expert advice.
return to menu ↑Modern style
It is preferred for business people. The main characteristic of such a kitchen is functionality, where rational use of space to the last centimeter is thought out. Every little thing is important here. You need to think carefully about the amount of household built-in appliances, how many niches you need, and install headsets for the kitchen.
Modern style is a fresh solution in design. When used in the decoration of walls, floors and furniture, the latest technologies are applied. This kitchen has a horizontal arrangement of objects, bright colors, glossy and metal surfaces. In the decoration there are no flowers, as well as natural patterns. The decoration is mainly carried out with creative materials of non-standard shapes and sizes. The modern style is hi-tech, minimalism.
High tech
This style is currently the most common in the interior of a modern kitchen. Characterized by combining textures that have differences. It is easy to determine this style: elements for the manufacture of which metal or glass was used are present in large quantities, as well as electrical equipment. Here it is important to make the right arrangement: so that everything is at hand and does not clutter the space.
Classic
This is a style that has always been and will be relevant. It is characterized by expensive, but not striking, details of a strict form from natural wood. All elements are arranged symmetrically, the tone used is pastel. But items made of solid wood, take up a lot of space.For this reason, the classic style is hardly suitable for a small kitchen with an area of 9 m.2. For such a room is best suited light palette and small dimensions.
Choose electrical appliances in the same style. They will be harmoniously combined with the design of the room. It is important that the palette is bright, beige, gray, green tones are welcome. The design, made in this style - a solution for people who prefer the comfort of home.
return to menu ↑Provence
This style of kitchen design is a fairly common modern trend. Distinctive features are soft colors and natural materials. Here it is important to combine compactness, practicality and elegance. The smoothness of the lines and the refinement of the furniture give the kitchen a special flavor. Small details and patterns - not a hindrance, but on the contrary, it is only welcome.
For the manufacture of furniture and finishing coatings use natural materials of natural origin. This style is characterized by pastel shades of light shades: beige, light gray, and pale yellow. The room in this style is homely, somewhat reminiscent of the rustic cuisine of the south of France. It is always a lot of indoor plants.
return to menu ↑Modern
No decorations are used here. Modernity is characterized by not distinguished strict forms, as well as an abundance of kitchen appliances and a lot of light. The interior design uses light shades of pastel colors: green, blue, yellow. Ceramic tiles, embossed wallpapers or decorative plaster are used for wall decoration, and marble, wood, and ceramic tiles are used for flooring.
return to menu ↑Mediterranean
It is concise. For marine style use a light palette of rich natural shades. The furniture here is usually massive, the choice of which fit with caution. Using this style, it is important to focus on the dining area, and place the working area more compact.
return to menu ↑Country music
This style is for those who love comfort. For the manufacture of furniture, which will be present in the design, wood or pressed sawdust is used. The doors are made with glass inserts. Characterized by the use of a minimum number of equipment and electrical appliances. The kitchen should be only necessary, no frills. Use natural materials such as stone or wood to finish the coating, although artificial substitutes are acceptable.
Curtains for windows are better to sew from linen or cotton, and for the ceiling more suitable is a coating made with white paint. This direction provides for the decoration of the floor knitted rugs of small size. It is important that the interior prevail gray color, and with different shades. Design in country style is preferred for older people.
return to menu ↑Curtains in design
For a small kitchen in 9 m2 You can use different versions of curtains.
- Roman - are simple and functional, take up little space. For their manufacture using different materials. These curtains are easy to use.
- Blinds - they are well cleaned, simple to use, they are a good protection from the sun.
- On the grommets - such curtains are better suited for windows of a modern kitchen. They are easy to use and easy to clean. If necessary, any shape and size is selected.
For small kitchens, classic curtain models or those used in restaurants and cafes are not suitable.
return to menu ↑What color to choose?
Indoors without curtains, the windows are uncomfortable and empty. It is important that their color is in harmony with the general tone of the kitchen. Curtains choose so that their color matches the furniture. If this task is difficult, stop at a neutral color: cream, beige. Light-colored curtains always look good, with light in the kitchen.
Lighting
In the design of the kitchen is very important lighting. The larger it is, and no matter what it will be: natural or artificial, the kitchen will seem more spacious and comfortable. Indoors with large window openings are always more natural light. The influx of light through the window will increase if you do not use bulky curtains. Better sew them from a thin or transparent fabric.
From heavy curtains can be completely abandoned, if you install blinds. Never use one lamp for the whole kitchen. Sources of artificial lighting, select individually for each zone. For lighting the dining area, use a beautiful chandelier, and for the working - lamps. To illuminate the working surface, shelves, cabinets, niches, use LED strip.
return to menu ↑Color of kitchen set
There is a concept - a good design. However, a number of factors affect how it will actually be. One of these is the color of the furniture and its combination with the shades of other items present in the kitchen. Some examples of the perfect color combination:
- White is a universal color that combines with everyone else, but better with black, red, blue.
- Green - a good combination with black, yellow, brown colors.
- Beige - looks elegant, combined with white, gray and blue.
- Blue - this color is applicable in combination with black, red, yellow.
- Gray - this color combines many others: purple, red, beige, blue, pink.
- Black color is universal, its combination with white, green, red, pink flowers has a good contrast.
- Red - looks good in combination with black, white, gray, green, blue colors.
Walls
The kitchen is a room with features that should be considered when finishing the walls. Humidity is always elevated here, temperature fluctuations are frequent, fatty spots constantly settle on the surface. Therefore, finish the walls with moisture-resistant materials that are not afraid of temperature extremes. In addition, they must be well cleaned.
For floors, choose a coating that will withstand the fall of sharp and heavy objects. Such materials are tile and laminate with a waterproof coating. Transform the walls of your choice. Thanks to the wall decoration, the kitchen can be divided into separate zones, for example, work and dining. In interior design, the use of unusual materials and contrasting colors is welcome. Do not be afraid to experiment.
return to menu ↑Colour
To visually enlarge the space, use light colors. White is always relevant for the ceiling, and darker for the floor. The greater the contrast, the higher the ceilings appear.
Gray is always fashionable, as it blends well with other shades. Here it is important to highlight several elements with bright spots, for example, curtains, chair covers. They can be red, green, yellow.
Small kitchen
Choice of color and design
