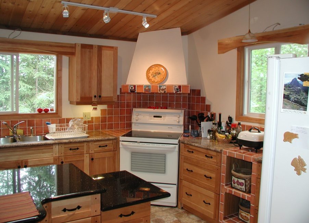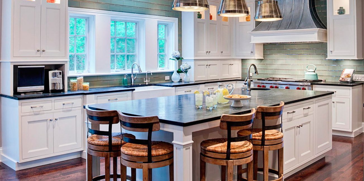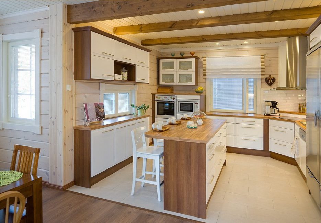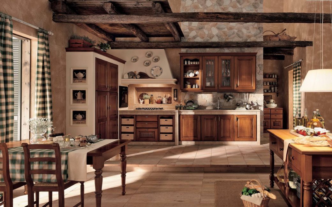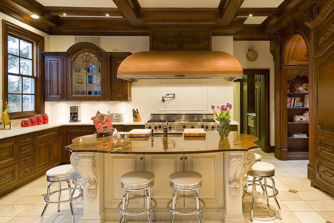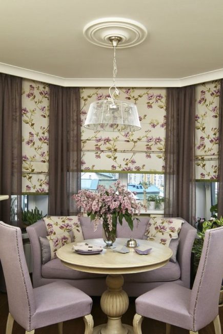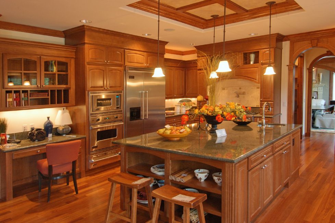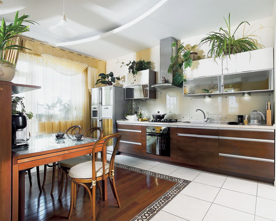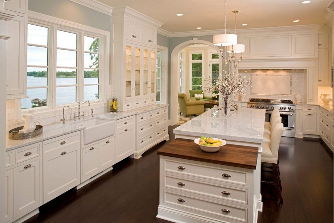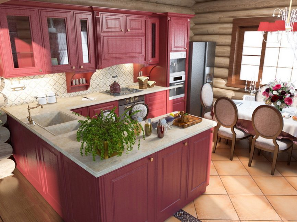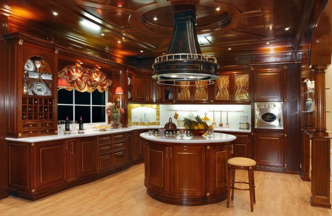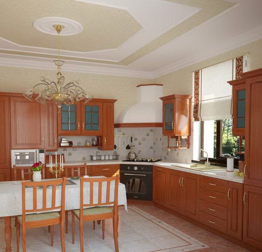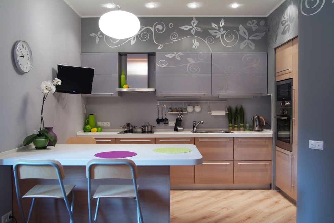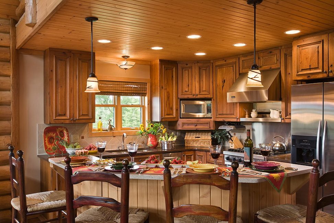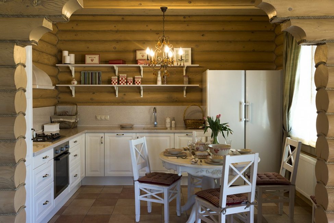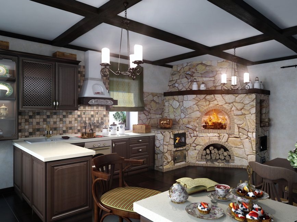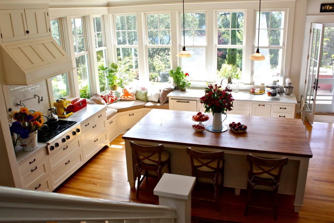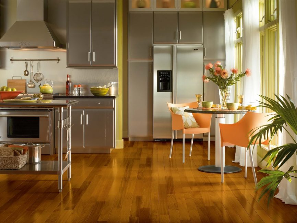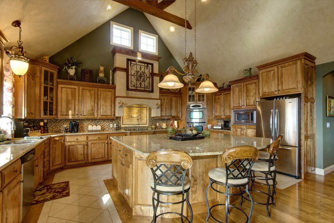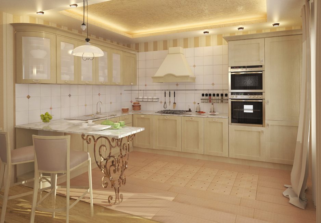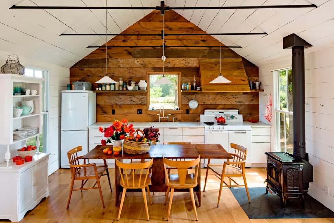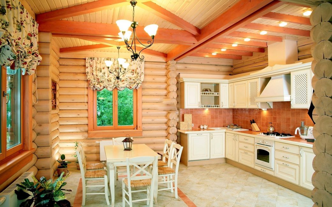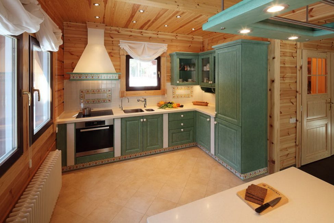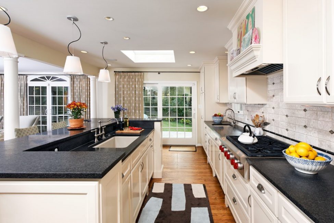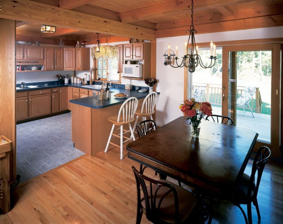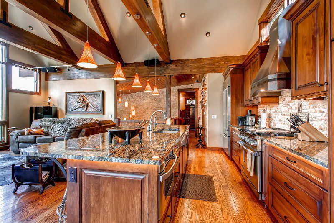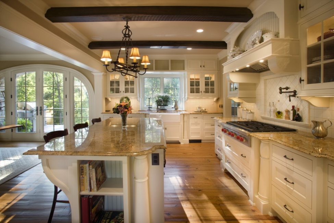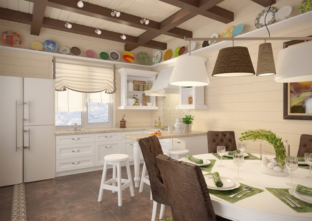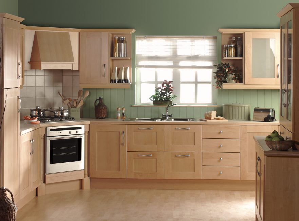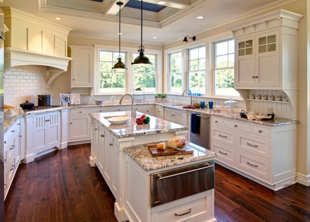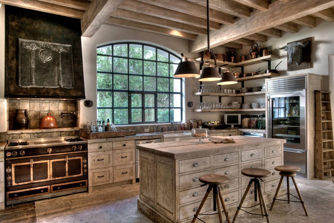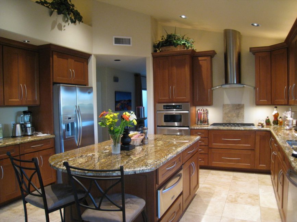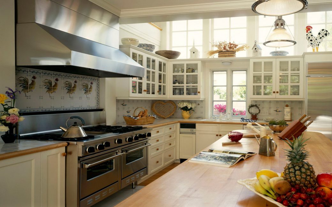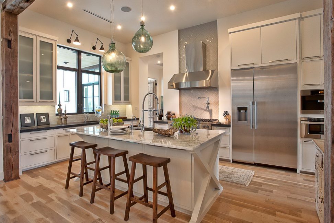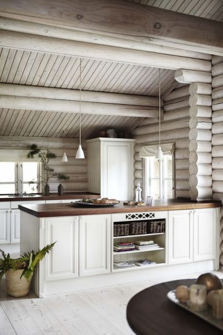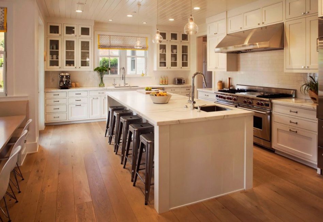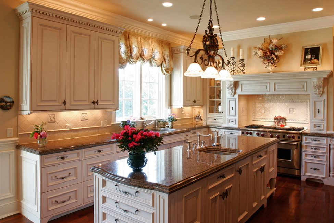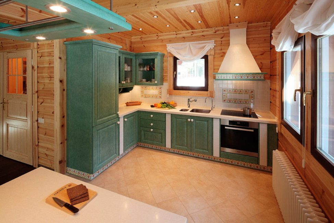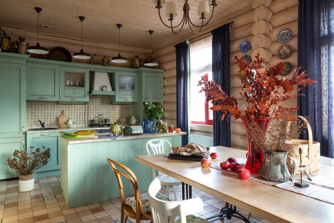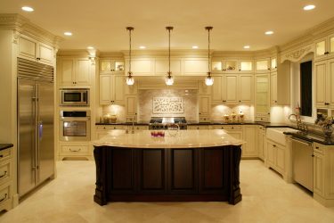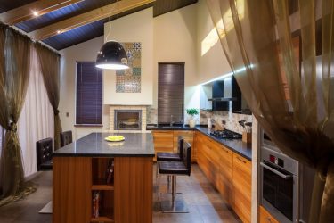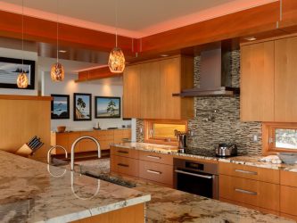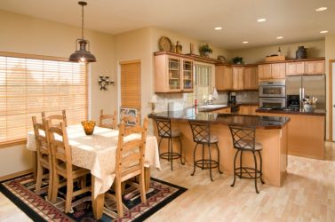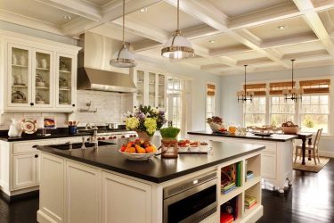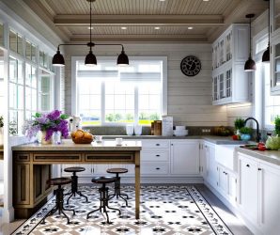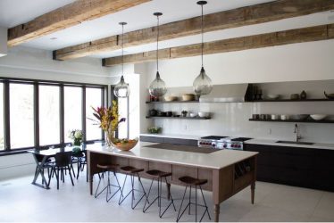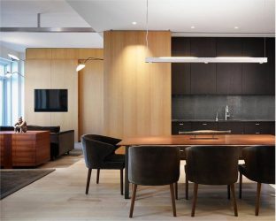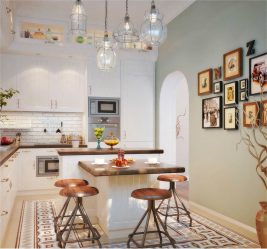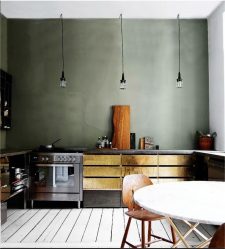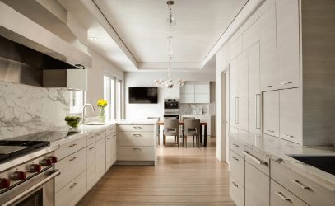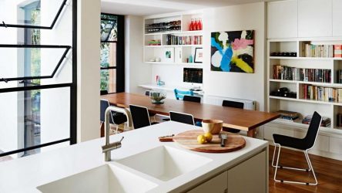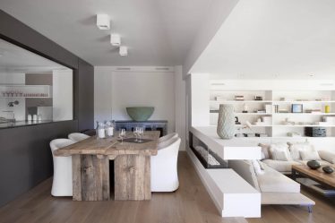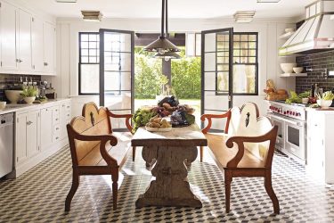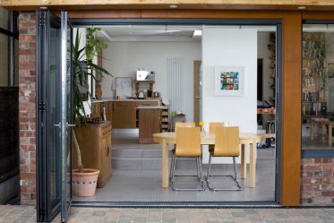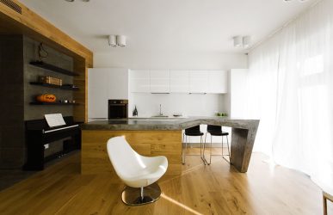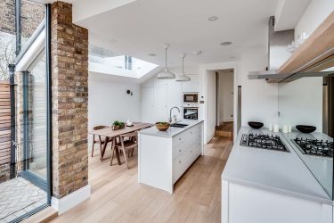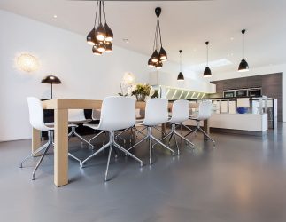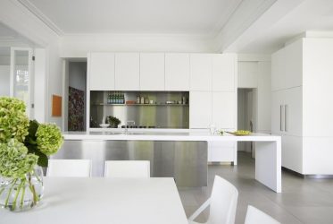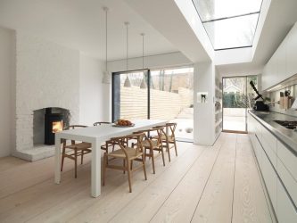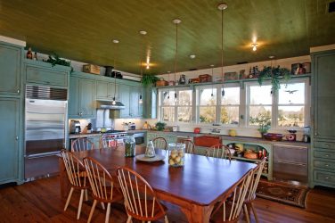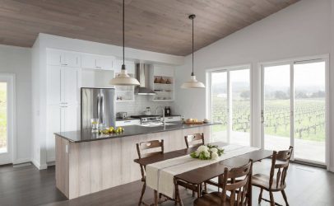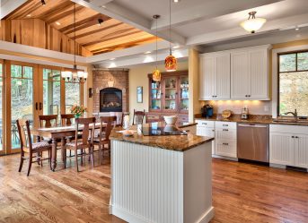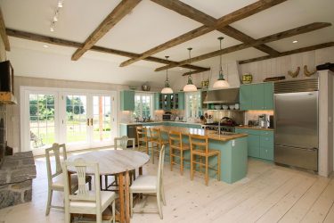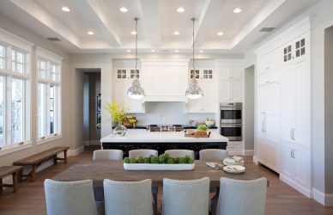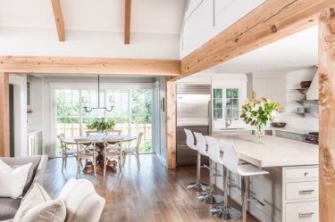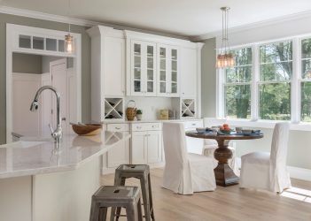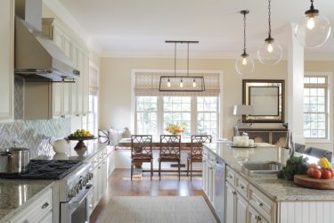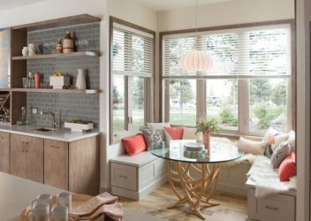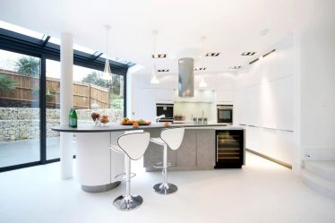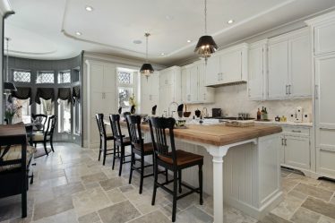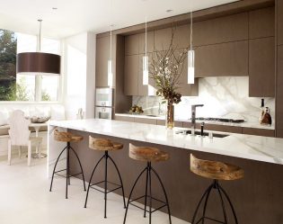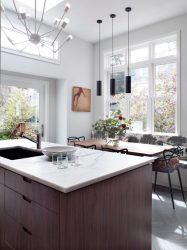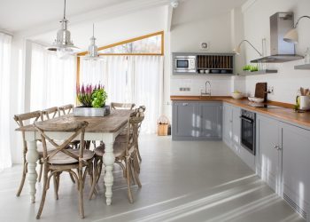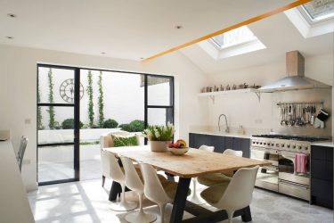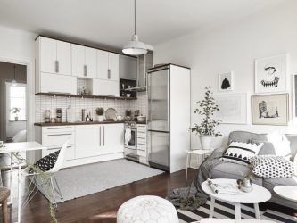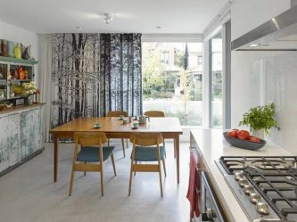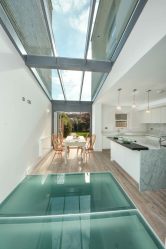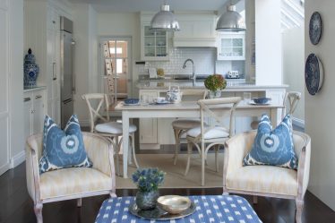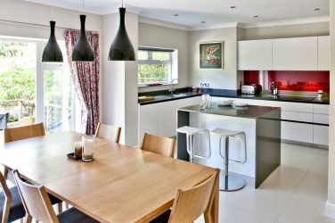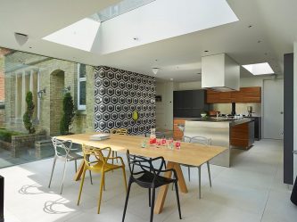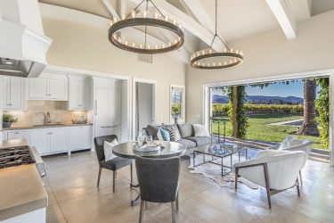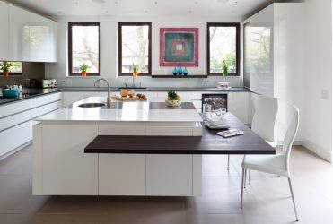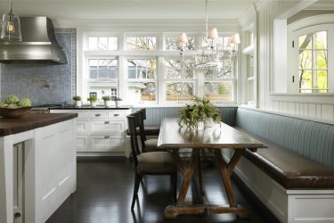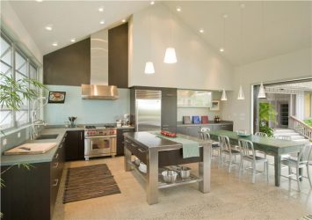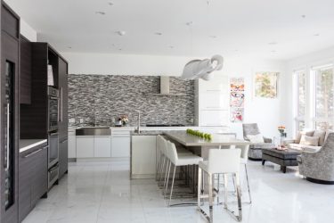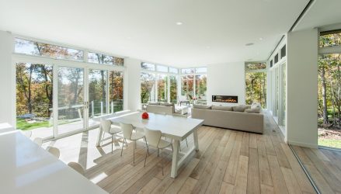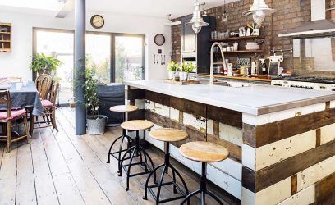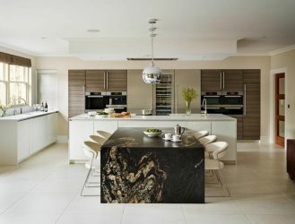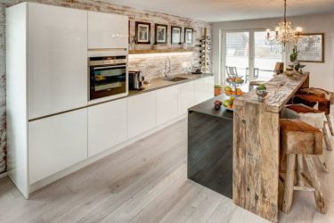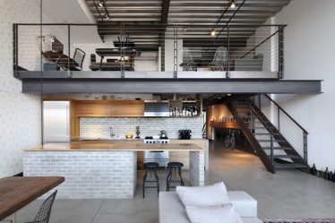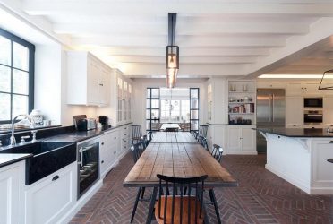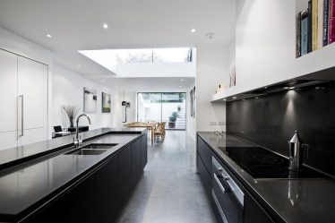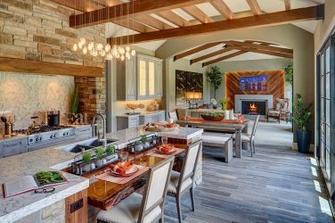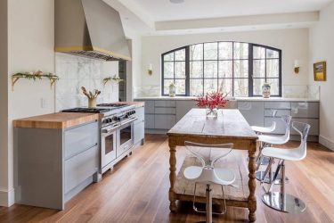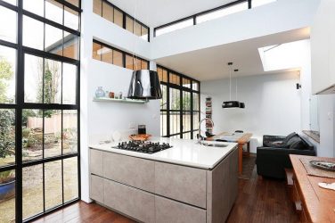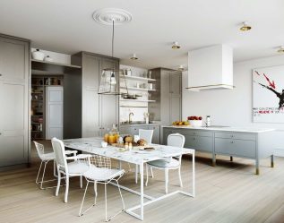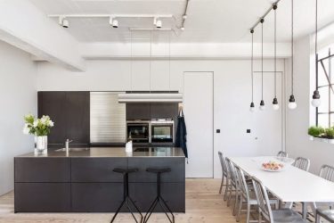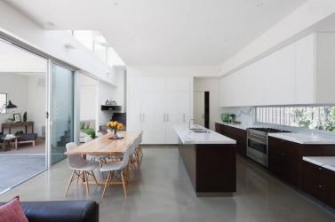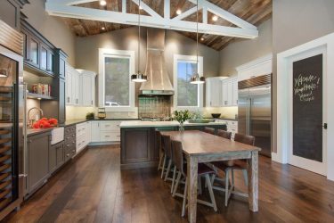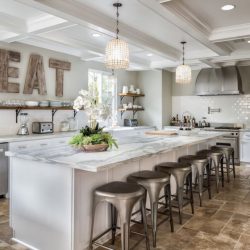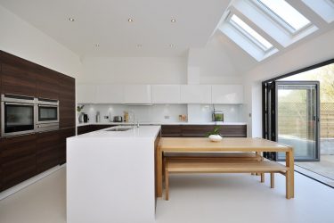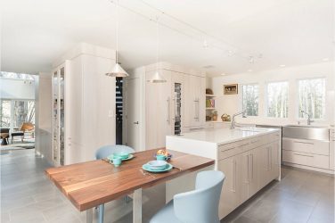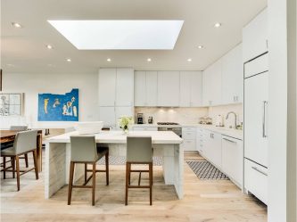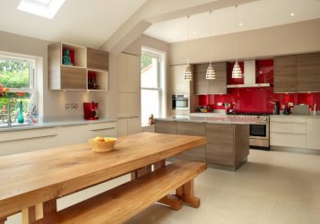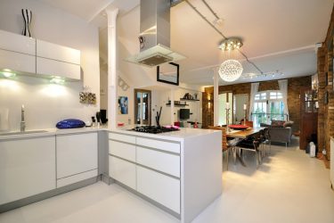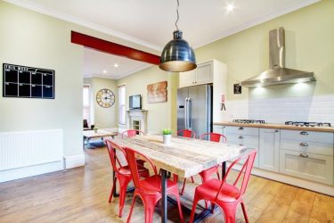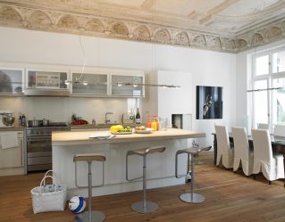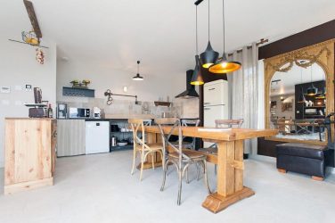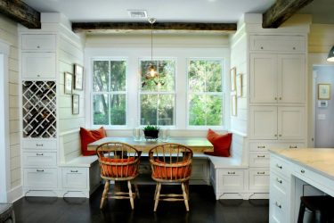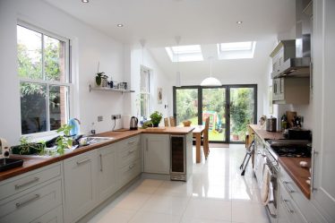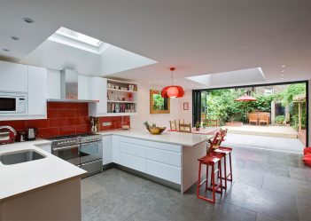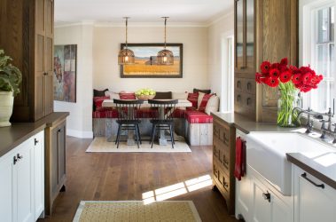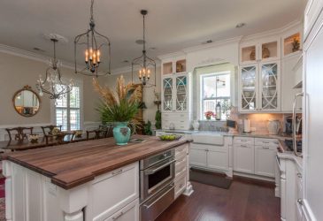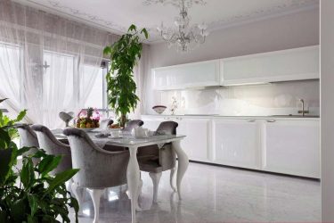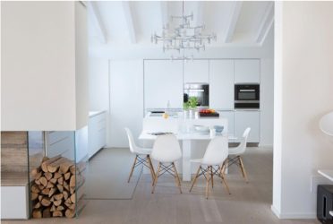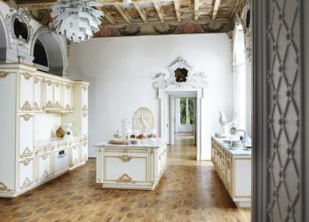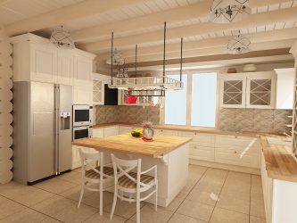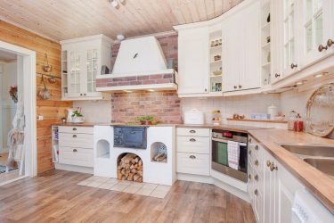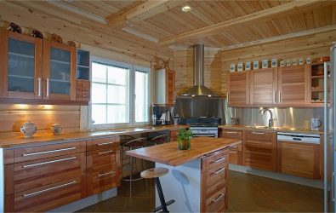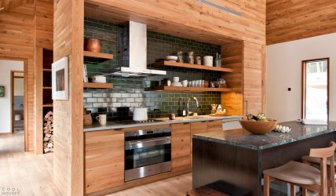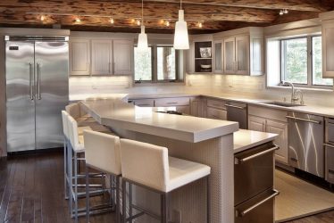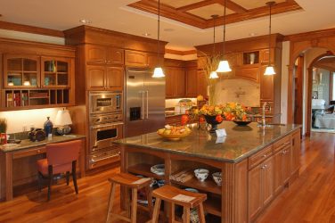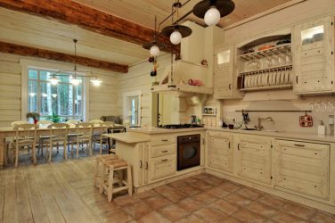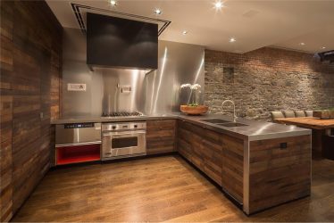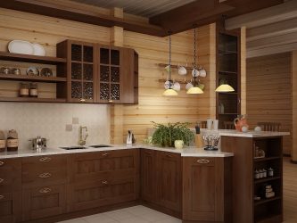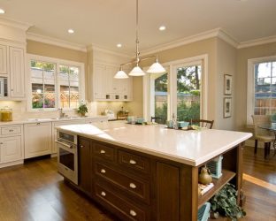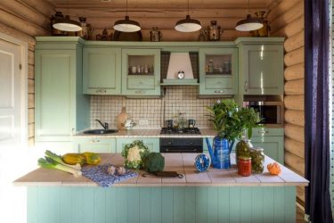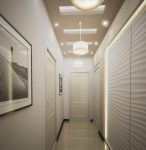Kitchen design in a private house - the possibility of a convenient and modern design. But there are nuances of organizing an effective interior.
Content:
A private house in most cases has space, which many city apartments are deprived of. Here you can turn around with the design and go on about their desires.
The lack of binding to a small area is an indisputable plus.
Kitchen Features
Kitchen space in a private house and apartment are significantly different.
return to menu ↑Difference:
- The possibility of varying the location of the working and dining areas.
- The number of windows is usually more than one.
- The shape of the room can be non-standard.
- Additional interior items that are not in the city apartment. For example, a fireplace in the dining area of the kitchen.
- The dining area is often quite large.
- Communications can be laid depending on the wishes of the customer.
The interior of a large kitchen can be allocated more zones than in a small city apartment.
And this is a clear advantage of a private house, which is able to create conditions for rest and cooking in one room.
return to menu ↑Allocated zones
- Working, including storage space for food, kitchen utensils and cooking;
- an optional seating area (there is a bar stand, a fireplace, comfortable chairs, etc.);
- dining room (usual kitchen corner or table with chairs).
You can delimit the space with the help of such design techniques as the use of partitions, arches, the selection of the bar, the use of various decoration techniques.
A significant area of the room in most cases assumes the presence of an island structure, the presence of which can be accentuated, for example, by a contrasting shade.
return to menu ↑Planning is our starting point.
In many spacious kitchens, the layout of the equipment and the headset can be arbitrary:
- angular;
- linear;
- in the shape of the letter "P".
A large room does not impose insurmountable restrictions on the number and size of storage systems.
This allows you to arrange the room as it will be convenient.
return to menu ↑Corner layout
The organization of the kitchen by filling the corner space is one of universal. In this case, the minimum space is used most fully for the work area and storage systems.
A fridge, a stove, a sink and a desk are placed along two adjacent walls. This layout is suitable for rooms of any size, even without reference to the location of the windows.
Among the advantages of this layout is a large free space that can be used in the kitchen for a spacious dining area.
return to menu ↑Linear layout
The arrangement of the kitchen unit along one of the walls, including the built-in appliances, is suitable for a room in which you need to place the dining area with an island or a dining group along the opposite wall.
Another option is an island on which the working area is located. It is convenient for some housewives to organize the workplace in this way.
If the working area and dining are combined on the island, then this option will be good only for small families.
Are there many, or often, family members? In this case, the dining area should be separated.
Planning letter "P"
Such a difficult approach to the arrangement makes sense, if necessary, to arrange a lot of storage systems and household appliances.
It can be a built-in dishwasher, an additional freezer, etc.
In a spacious kitchen, the filling of three walls will not look oppressive with proper placement, selection of colors and style of the room.
The remaining free space can be used as a dining area along a free wall or as an island.
return to menu ↑Kitchen style: choose from the popular
A private house allows you to show imagination in the design, not only in terms of placement of equipment, working space and dining area.
The choice of style is the component of the interior that makes the kitchen not only functional, but also spiritual, breathing homely warmth.
Which style to choose will depend on the style of the whole house. When eco-friendly orientation of the interior uses natural materials:
- ceramics;
- a rock;
- tree;
- textile.
The design of the most private house of stone, logs or timber can be complemented by decoration in such stylistic directions as country, Provence, Russian izba style and others paying attention to the naturalness and environmental friendliness of materials.
return to menu ↑Rustic style: simple simplicity
Kitchen design in the style of Russian huts is an eco-friendly space, conveniently organized and pleasant to the eye.
In a modern private house, such a kitchen will have in itself the simplicity of design and placement of household appliances.
In this case, the furniture may have an underlined wood texture, features of aging. And the predominance of light warm shades.
Textiles can be used actively here, including curtains, curtains on open shelves, napkins, colorful cotton calipers, etc.
Window curtains in Russian country are often light, containing embroidery, hemming, lace.
The walls of such a kitchen should be in light, calm shades, decorated with wood, plaster. Simple decor is a must.
return to menu ↑Provence - the choice of romantics
Romantic, simple and very comfortable, Provence style is the best fit for kitchen design in a private house.
A feature of such an interior is pastel colors with a predominance of white, milky, blurry pink, blue and mint shades.
Provence is natural materials, an abundance of wooden and textile items, a light floral pattern. Such a kitchen will be very cozy and really sweet.
Among other features of the style of the French province:
- aging, which is expressed in the emphasized wear of the ends of the furniture;
- the translucency of painting, with the selection of the texture of wooden surfaces;
- matte accessories;
- the presence of flowers and floral prints.
Country style, uplifting
Focusing on environmental friendliness, country music in the kitchen of a private home creates a warm atmosphere.
Wooden furniture sets, the use of colorful napkins and bright checkered curtains add comfort and ease. Shades in the interior - nice looking and clean.
return to menu ↑Rustic style
Wooden elements and a particularly rough simplicity of design allows you to harmoniously combine historicity and modernity.
The combination of vintage antiquity and trends in one interior is combined with the simplicity of wall and ceiling decoration.
return to menu ↑Modern style
Who said that the kitchen of a private house can not be the same as in a city apartment? Modern eclecticism in a large room acquires completely different features.
Without facing the problem of a limited area, you can afford to furnish a kitchen with a latitude, and the use of decorative elements.
return to menu ↑Classic - strict and noble
The classic interior of the kitchen will be a logical addition to the private house, made in this style.
The nobility of colors and materials creates a spectacular, but comfortable interior. Tiles on the floor, solid work surfaces in the traditions of the old masters and unobtrusive style create a space that does not get tired and out of fashion for many years.
A mansion or cottage in a classic style, having a stone or brick cladding on the outside, will be combined with the decoration of decorations in such areas as:
- English style;
- French;
- Empire;
- democratic american etc
Kitchen form: we select the design
The kitchen of a private house is mostly guaranteed spaciousness. To create a functional and comfortable interior, you should take into account the shape of the room.
The room can be a familiar shape or have a non-standard layout.
return to menu ↑Square - the best option
This form refers to the most simple and convenient for registration. Functionality and comfort with the correct form of the room and a large area do not present difficulties in implementation.
The square shape allows you to arrange furniture set, even on three sides. The dining area in this case will be able to occupy the center of the room.
If it is more convenient to move it to a free wall, then you can apply for the decoration of a vertical surface, for example, photo wallpaper, wood-like styling or use a contrasting background.
If in a private house a square kitchen is small, then it is better to place furniture in the working area along one wall. You will have to take into account the location of the window.
When decorating the walls with wallpaper, you can give freedom of fantasy - in a room of this shape almost any wallpaper will look beautiful.
Dining furniture for this kitchen is desirable to be with a large comfortable table and the same comfortable chairs.
return to menu ↑Narrow and long room: overcome the difficulties of planning
A private house can be planned not only with a square kitchen, but also with a narrow one. To deal with such a problem will have to use selected design. An important task is the visual expansion of space.
To do this, it is good to use light shades in the interior. Which style to prefer? Provence - one of the best options, if this style will be organically combined with the interior of the rest of the premises.
Provence is natural, tinged to a light range and gives the room lightness, which is so lacking in a long narrow space.
What else to do? One of the requirements is not to clutter up and not to burden the space.
Appliances and furniture should be only necessary. If there are lockers that are not particularly needed - we eliminate.
Do you like to arrange souvenirs on the shelves and hang pictures on the walls? They will also have to give up.
The windows are decorated with attractive and necessarily light curtains. The dining area in the kitchen is too narrow, unfortunately does not fit.
return to menu ↑Custom layout: form dictates the design
Unusual layouts imply individual design. The project of such a kitchen should take into account the bends of the walls, the number and size of windows.
Set for a non-standard room design is selected for specific parameters.
return to menu ↑Combined kitchen
Studios in private homes are relatively rare. The division of space (into the kitchen and living room area) can be realized by such means:
- color design;
- the use of screens or curtains;
- using different materials for finishing each zone;
- the separation levels of the floor.
Combined kitchen in a private house will look dynamic and modern. To embody the idea of a joint room, modern, minimalism and some other directions are well suited.
And even with a small room size, allotted for the kitchen, convenience and functionality should not suffer. With this approach to design, the presence of accessories is minimized.
The arrangement of the kitchen in a private house is different from the design in the apartment.
Competent approach and thoughtfulness of interior design to the smallest detail - a component of creating a comfortable atmosphere of your home.
Interior ideas
Create your own design
