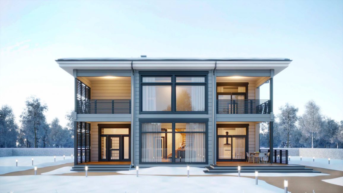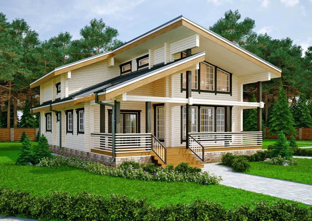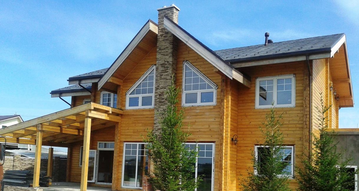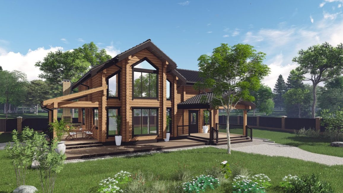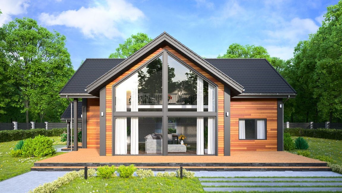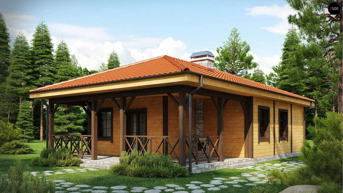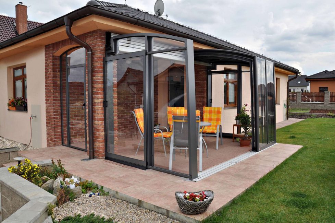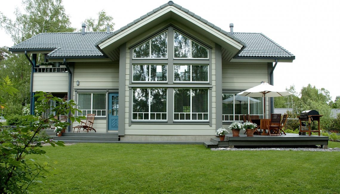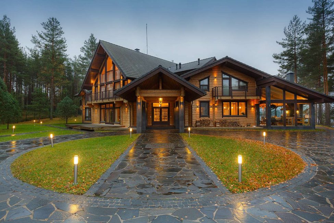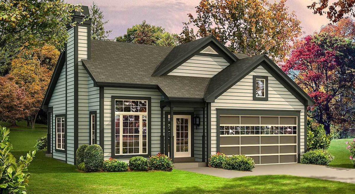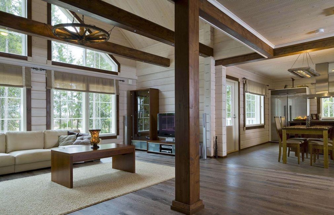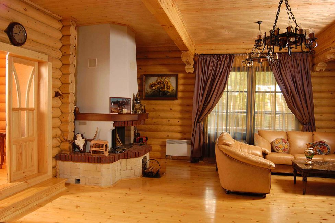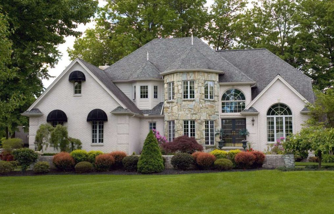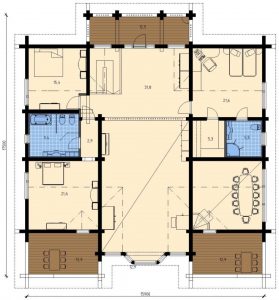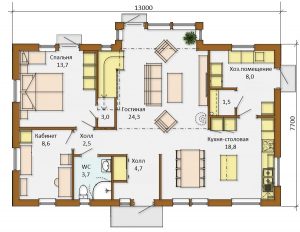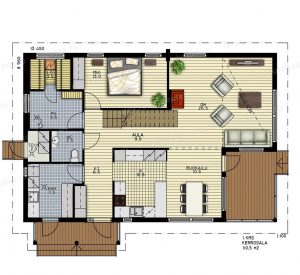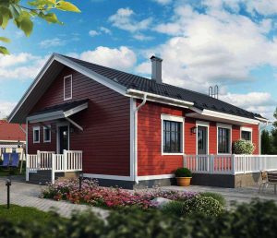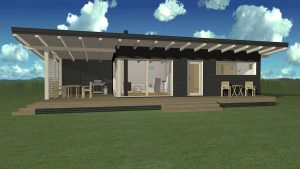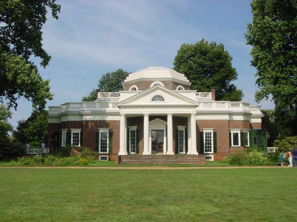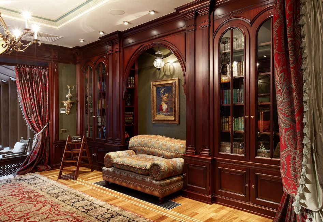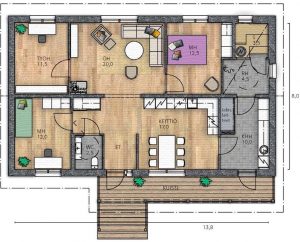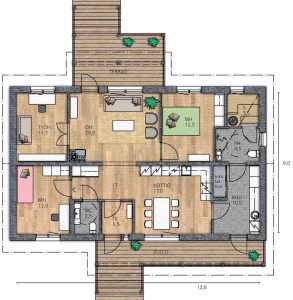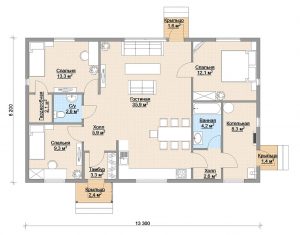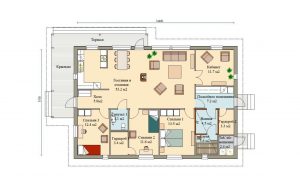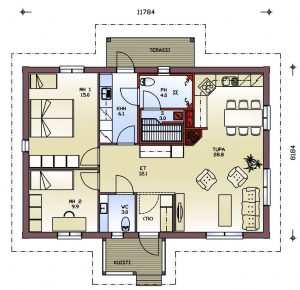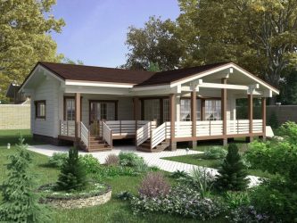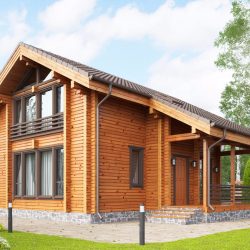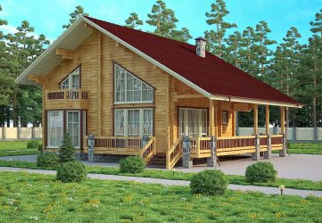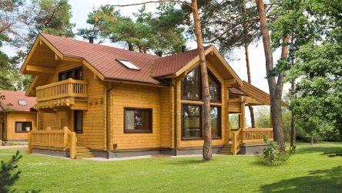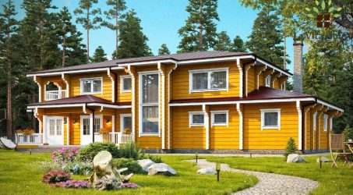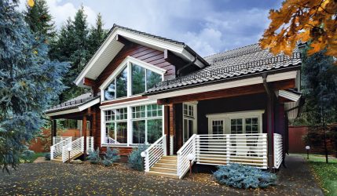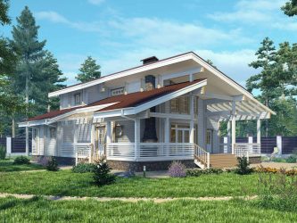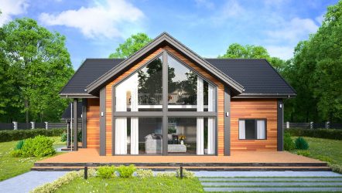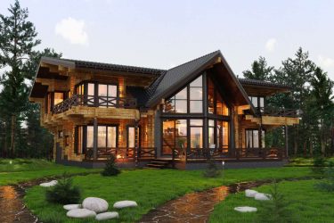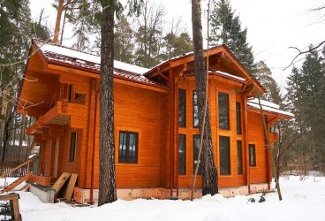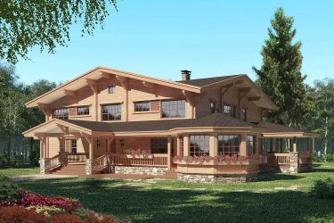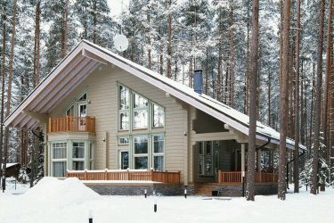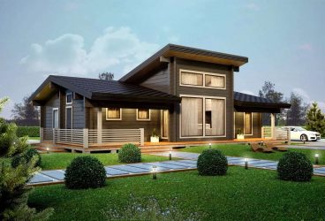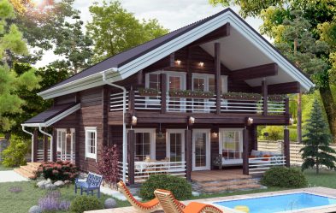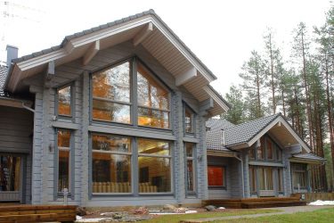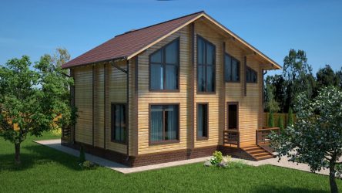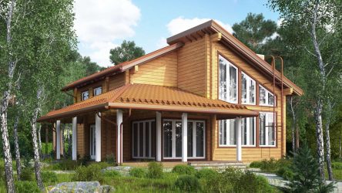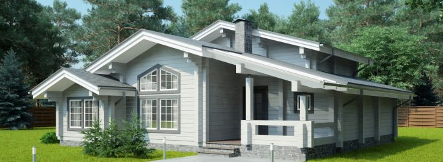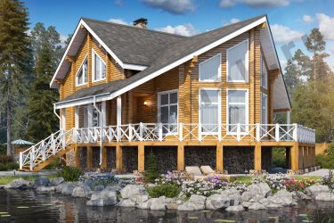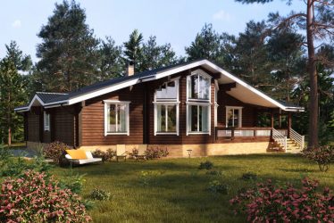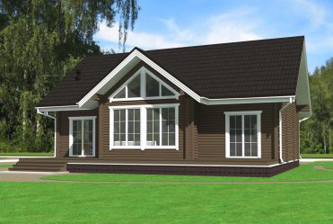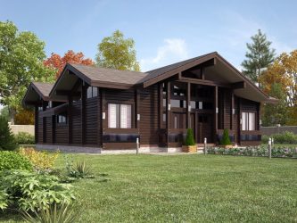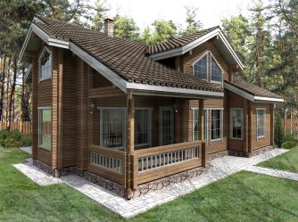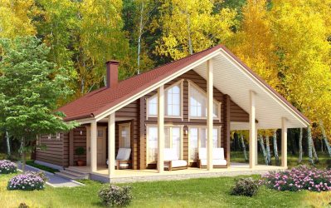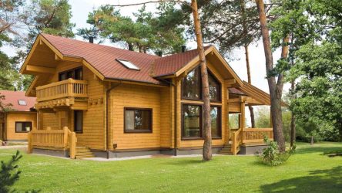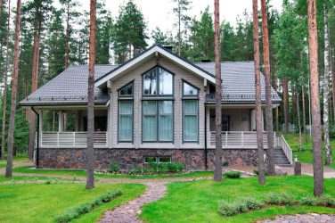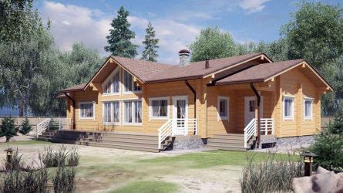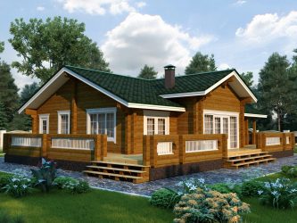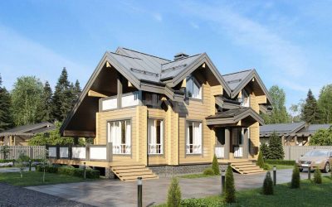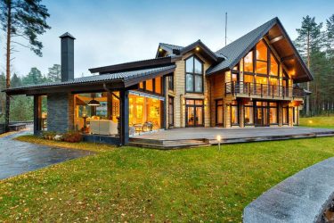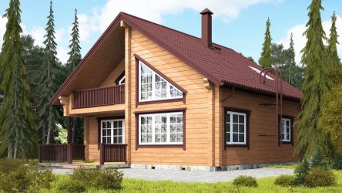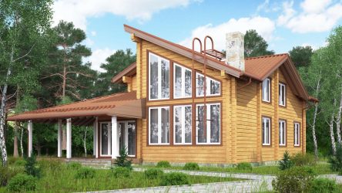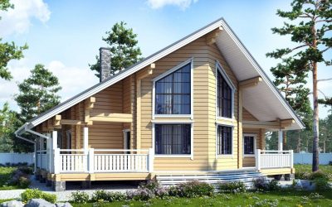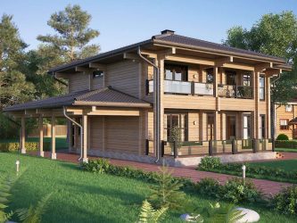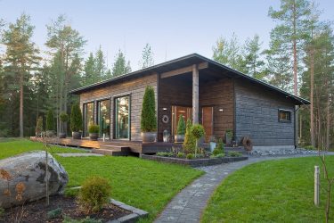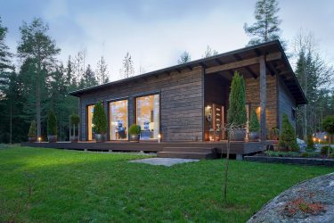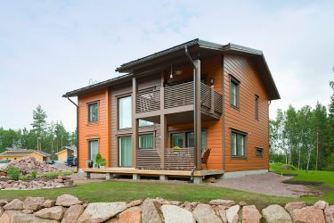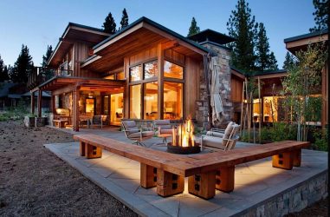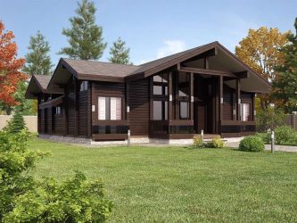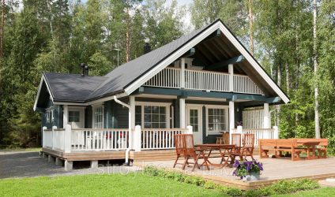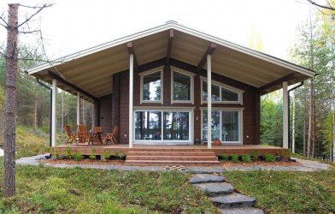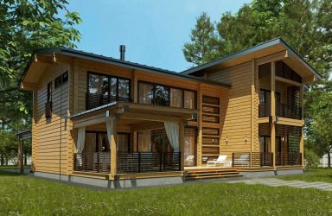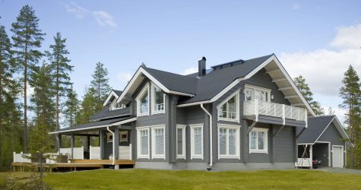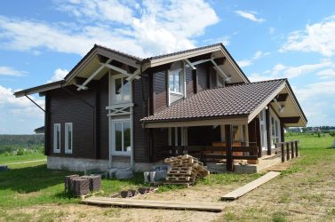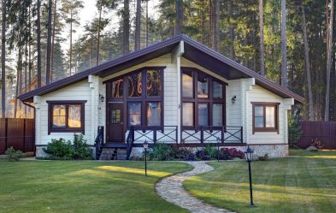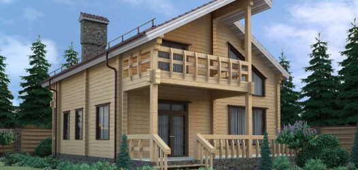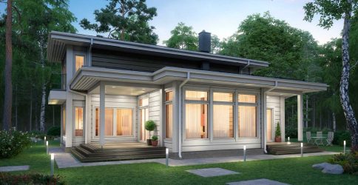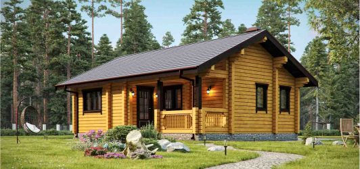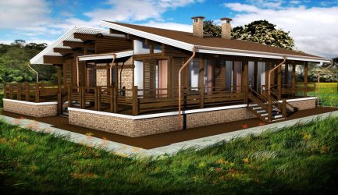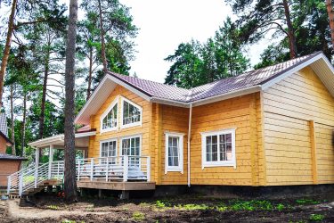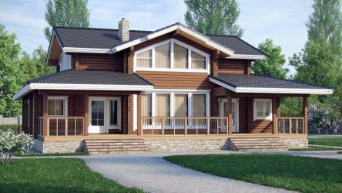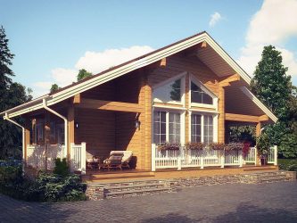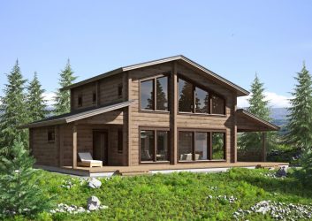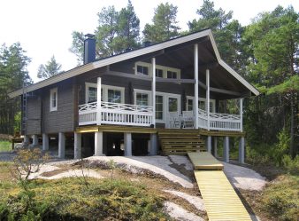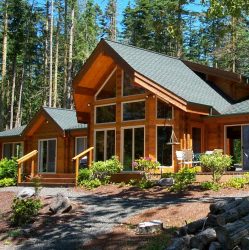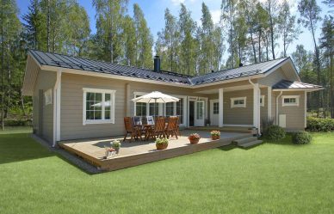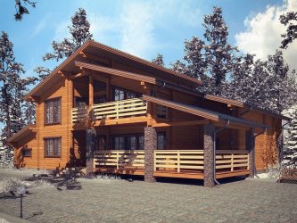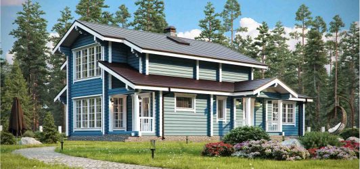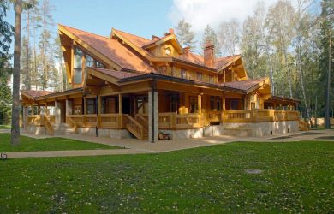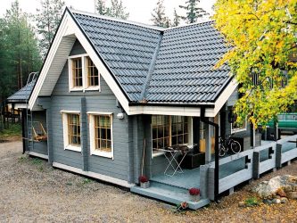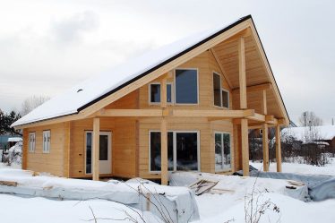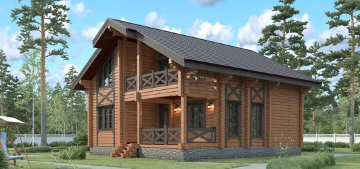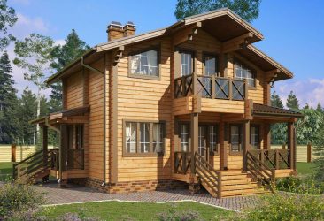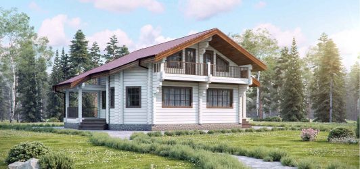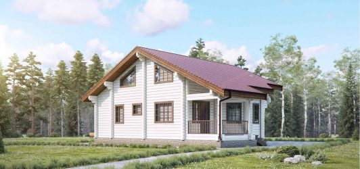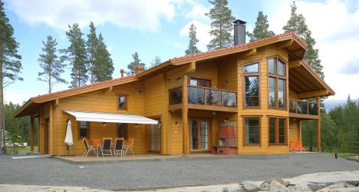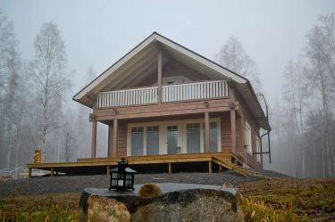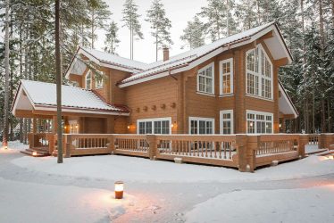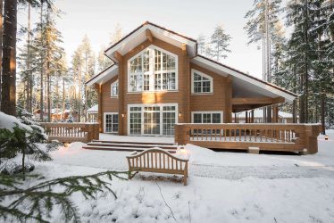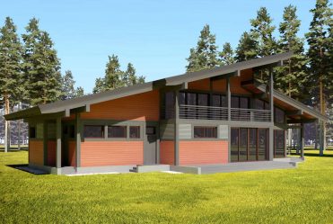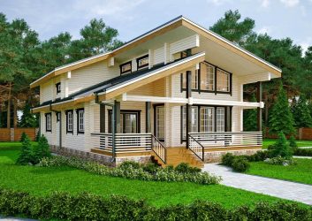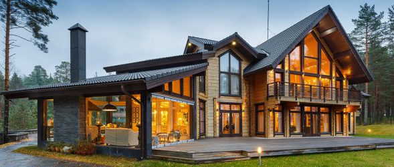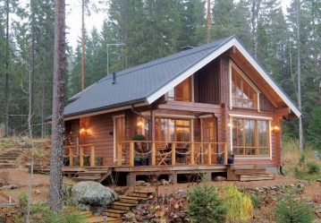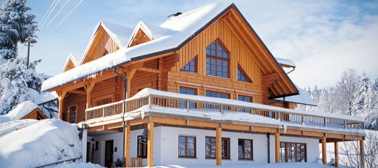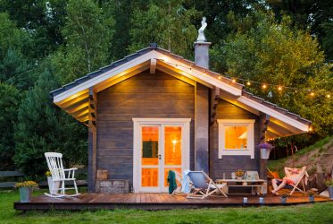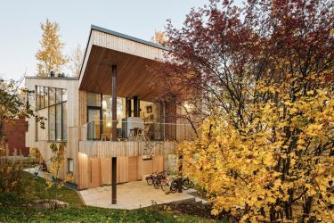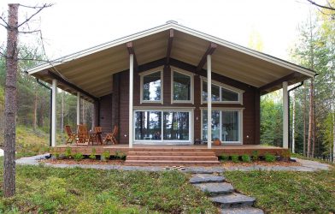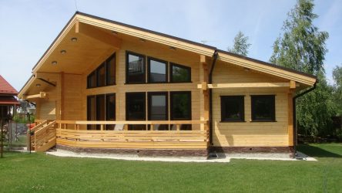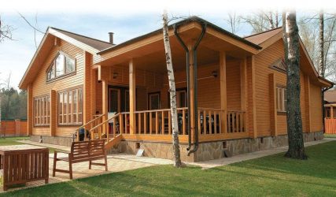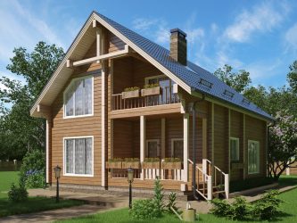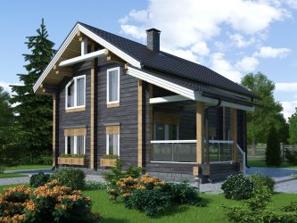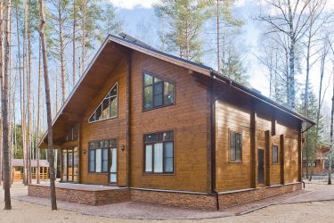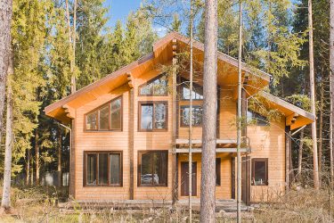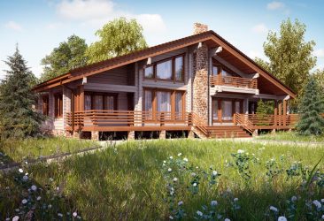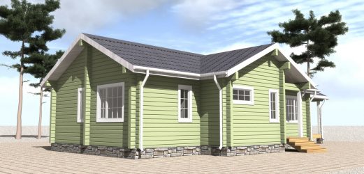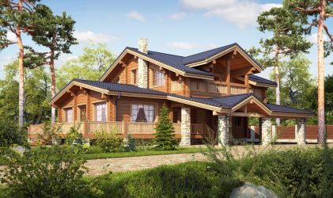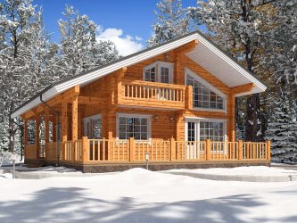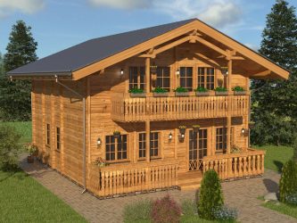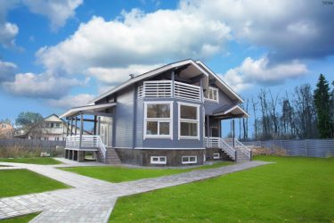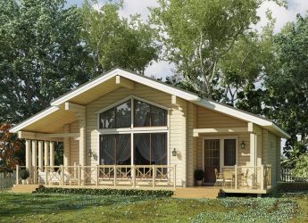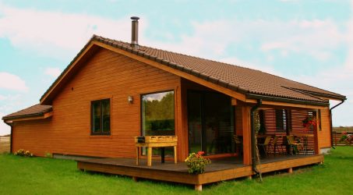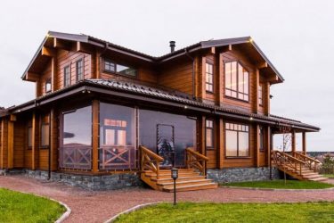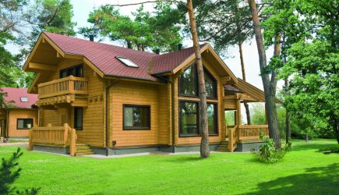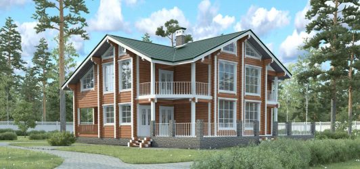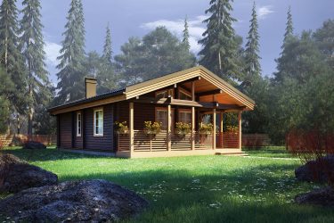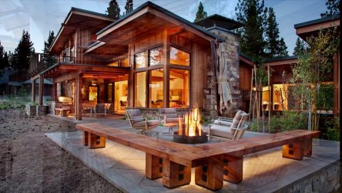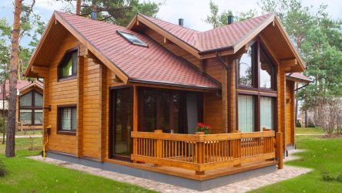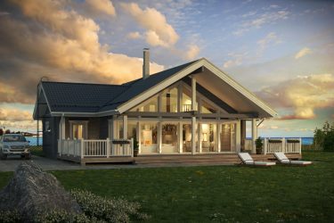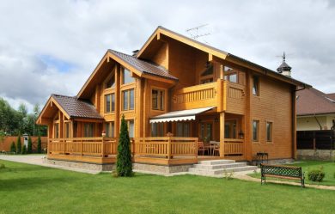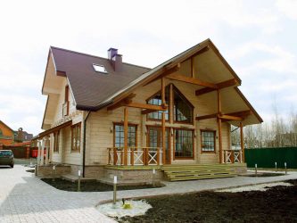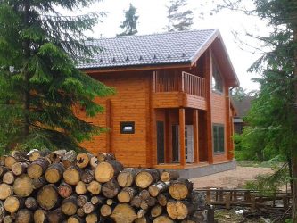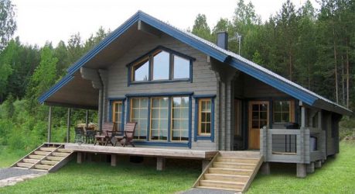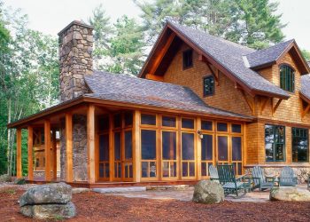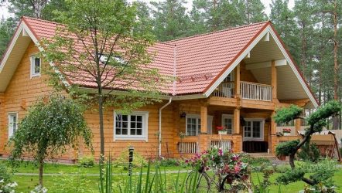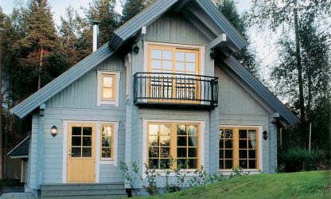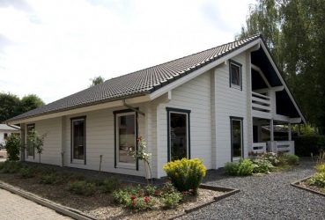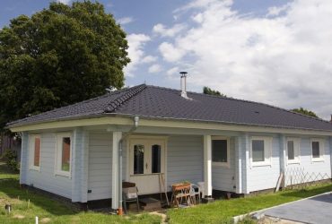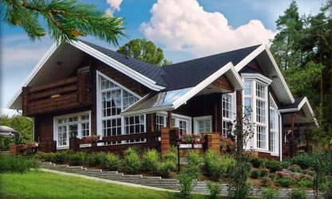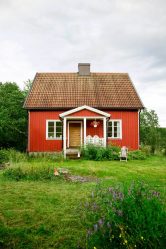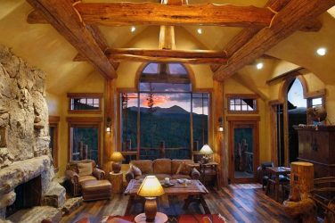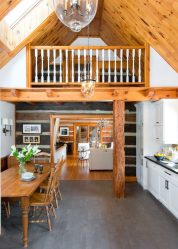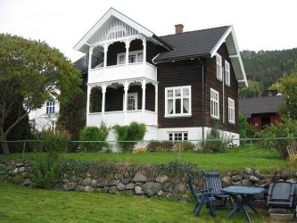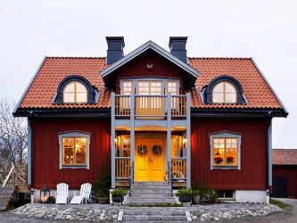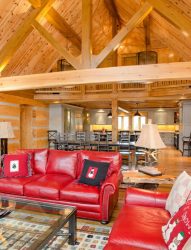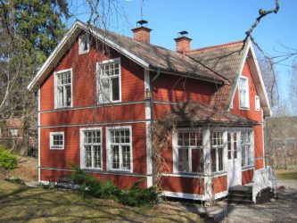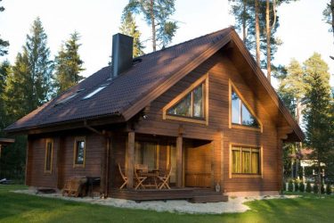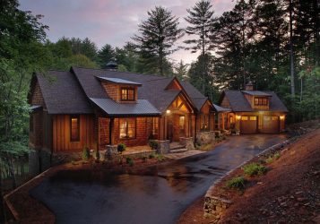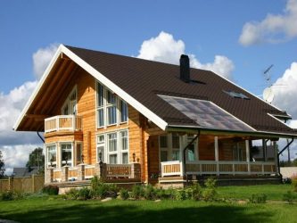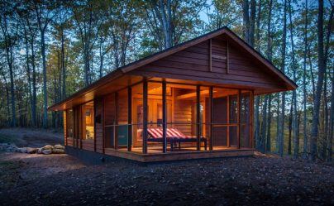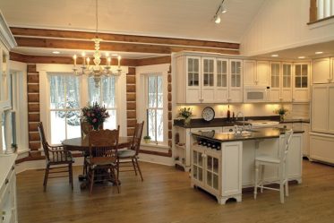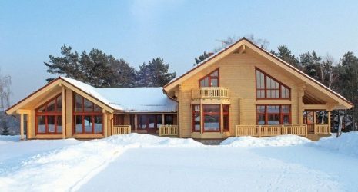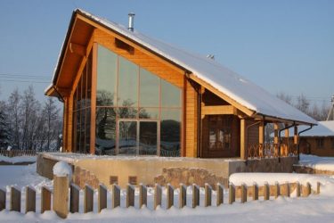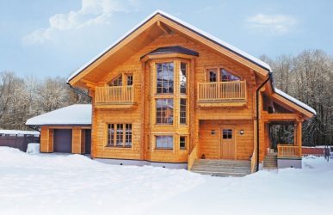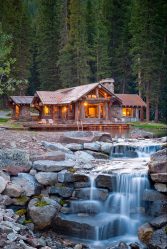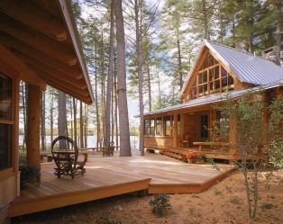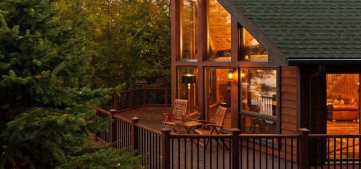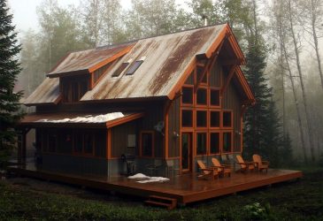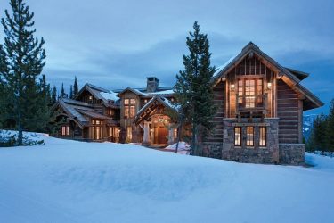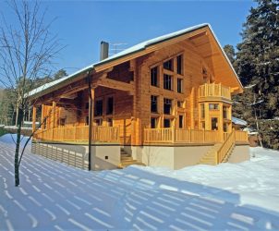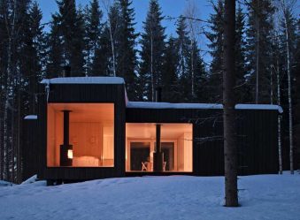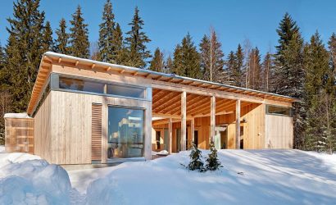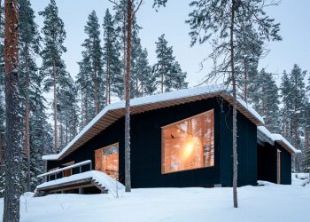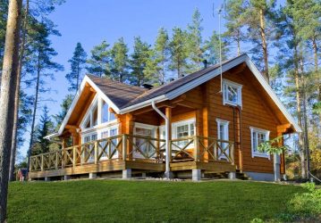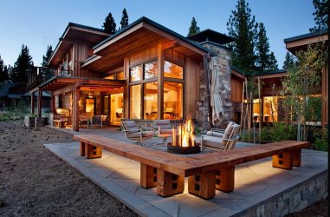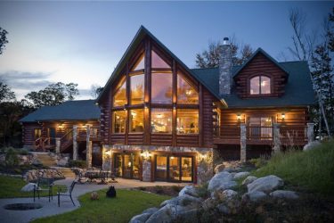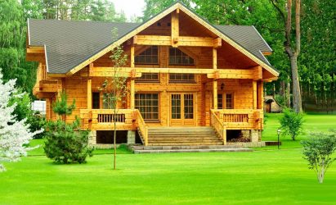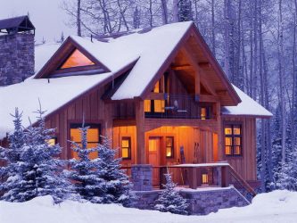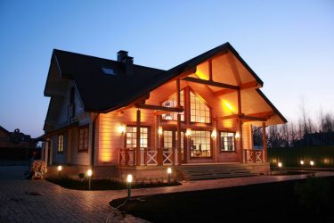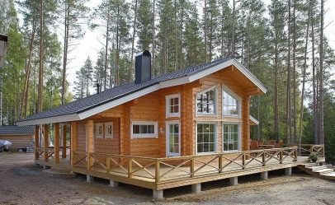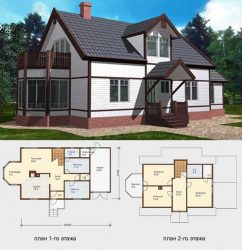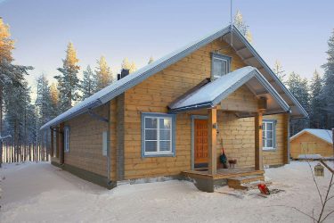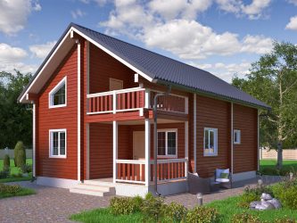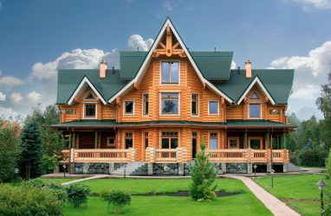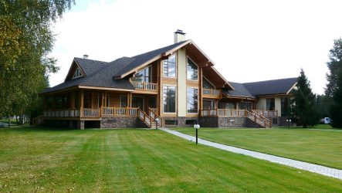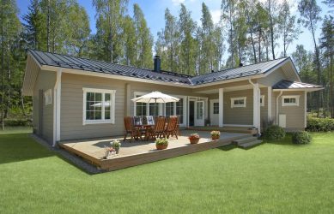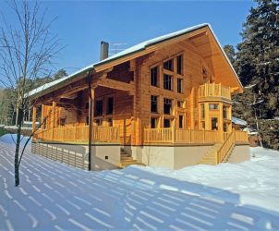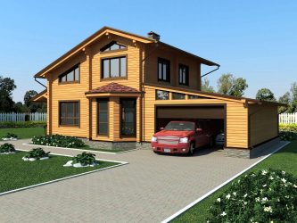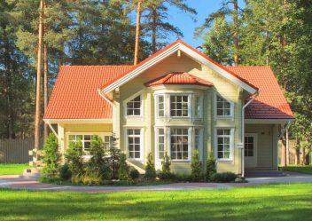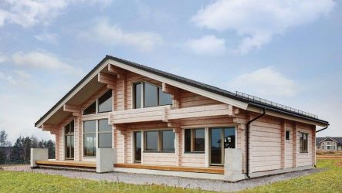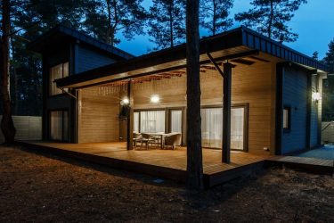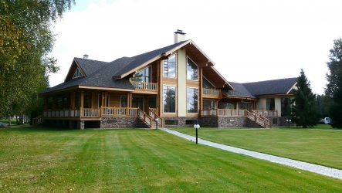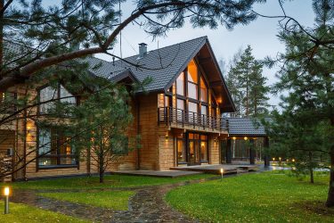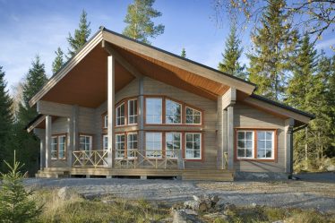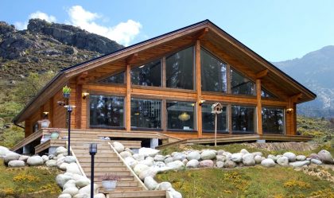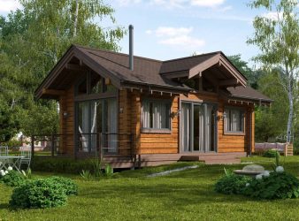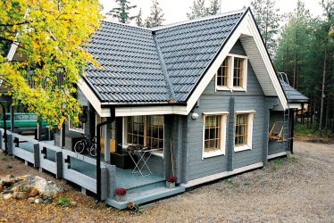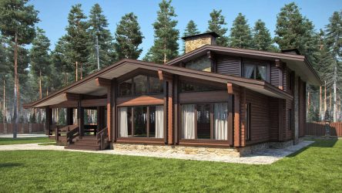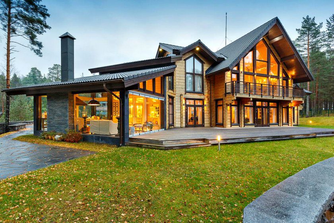
Finnish houses from a bar appeared in Russia quite recently, but are already gaining popularity. They are akin to modular frame houses that can be built in two weeks from a complete zero. Only if the modular construction is built on a metal frame, which, after sheeting, is insulated and finished, is Finnish made from a special glued bar - not natural wood, but very similar.
Content of this article:
How to produce timber and construction?
Modern technology is somewhat more complicated than the former "go down a tree, cut, polish" that used to be.
Glued laminated timber is made in several stages:
- The first - sawing. Most companies engaged in the production of Finnish houses, own forestry or an agreement with well-known suppliers. Tree deliver from them, choose normal and sawn with the help of special equipment that controls the computer. Lamellas turn out - thin strips of wood.
- Second - drying. The tree that was just cut down is too wet for something to build from. Therefore, the obtained lamellae are first dried in a soft mode, then subjected to conditioning, with the result that all the moisture comes out.
- Third - gluing. Slats are glued to each other so that bars of standard sizes are obtained, which will then be used for construction. Their advantage is that they are stronger than ordinary wood and their performance is higher.
- Fourth - profiling. On the machines, the resulting bars are cut so that they are clearly joined to each other, plus they make special grooves into which the insulation will be mounted. Plus, they are additionally impregnated with special compounds that make them more resistant to external influences.
- Fifth - control. The cant is checked for strength, for resistance to moisture, for the absence of a manufacturing defect - cracks, chips, dents and other defects that spoil the appearance.
The finished timber can be immediately used in construction and it is here that you enter.
Construction also takes place in stages, sequentially:
- Company search. Of course, you can buy a timber and build a house of it yourself, but most people prefer to trust professionals who know their business. They only need to find. Best of all - through friends, but you can also via the Internet. The main thing is to read the reviews carefully.
- Company selection. If you have several companies in the region to choose from, you need to choose the one that is closer to you or the one that has the best reviews. Feel free to call all numbers in a row and ask your questions.
- Conclusion of a contract. At this stage, you communicate closely with a specialist of the company and together with him form a project that will show your future home.Do not forget to make sure that communications can be made to you, that the windows in the house are in place, that the lavatory is not connected to the kitchen. After that, you can enter into a contract - just read it carefully.
- Expectation. It remains only to wait. First, the foundation will be poured over two months - unlike the modular structures, the Finnish house is not put on the ground. During this time the bar will be ready. And then another couple of weeks will be spent on the assembly.
- Conclusion. In the end, the workers will build communications and, since the Finnish house does not sit down, you can immediately begin the decoration.
Pros and cons of this design
Of course, both the house you receive as a result and the material from which it will be erected have drawbacks:
- Probability of cheating. Timber may not be of sufficient quality if the manufacturer decided to save on its production. If it is poorly dried, it is rather quickly deformed. If it is not soaked with special compounds - or soaked badly - it will swell from moisture or be eaten by insects.
- High price. Any natural material is expensive, and timber also requires complex processing - it is not surprising that it has a high price.
- Possible problems with thermal insulation. Wood keeps warm well even without an additional layer of insulation, but if it doesn’t bother with this issue beforehand, do not calculate everything and do not connect the house to central heating, it may be cold.
But they are more than compensated by the pros:
- Ease. Timber is a light material, which means that it does not need a foundation that is too deep. And the less deep the foundation, the less time and money it takes to dig out a pit for it and then pour it.
- «Breath". They say that there are "breathing" materials - this is true. Timber passes a certain amount of air in both directions, which has a positive effect on the level of moisture in the house and on the temperature inside. In the summer in a wooden house is cool, in winter it is warm.
- No allergies. Even allergy sufferers do not have reactions to wood, which is not the case with synthetic materials that have plastic. Moreover, a weak, pleasant smell emanates from the bar.
- Speed of manufacture. You will receive your house from a bar in just six months after signing the contract and approving the project - unless, of course, you choose an overly complex structure. Bars are easy to fold as a designer. Directly to the construction of the house (without filling the foundation and laying of communications) will take no more than two weeks.
- No deformation. Due to the fact that the timber glued together from the lamellae, it practically does not change shape with time. Slightly sits down, but so imperceptibly that it is possible to drive right after the termination of finishing.
- Resilience. The walls of the timber are not afraid of moisture, parasites, even fire. They are easy to wash.
- beauty. In fact, the finished house can be left completely without finishing - the polished wood itself looks quite good and can perfectly complement at least several styles.
The house of glued timber does not require any special care. It will last decades without special repair.
Classic Finnish houses and possible additions
The classic Finnish house exists - it is distinguished by the following features:
- Floor - one. In the northern countries, where cold winds always blow, a large number of floors is usually simply not needed and because of it, the house will only keep heat worse.
- Roof - flat, gable. Under the roof is usually an attic, the ceiling of which repeats its shape.
- Absence of outbuildings directly in the house. Everything is taken out, in a separate building, because even the storage room in the house is a breeding ground for dust.
- Low ceilings. To heat a room with high ceilings is expensive.
- Windows are very large, often panoramic.. In the northern countries, any sun is precious, because the more light gets into the house, the better.
- There are two entrances, front and black. At the front door there is a separate entrance hall, separated from other rooms, which helps to keep warm.
- Fireplace. Heating in Finland is usually done with it, because in most Finnish houses from a bar it is put as a tribute to tradition.
Of course, you don’t have to build a traditional Finnish house for yourself, especially if you live somewhere in the south of Russia, where such severe winters as in Finland simply do not happen.
You can make the house completely by yourself and use for this additional elements:
- More floors. The beam allows you to build a house up to three, four floors and even higher. Therefore, if you want to grow the house in height, but not in width, nothing will prevent you.
- Terrace. It is also a traditional addition for Finnish houses - you can put a rocking chair or a magazine on it in the summer table and sit quietly overlooking the views. With a certain share of fantasy, you can even place it on the second floor and then it will resemble a huge balcony.
- Attic. This is not necessary, but you can both live and store things on it. Perhaps, if there is a child in the house, he will love the small room with sloping ceilings - especially if you arrange it accordingly.
- Garage. If you have a car, then you will need a garage, of course. But you shouldn’t add it to the house - it will not look too good.
- Fireplace. Do in the house a fireplace or not, again, you decide. It is, on the one hand, beautiful - live fire enhances comfort in the room and adjusts to the romantic mood. On the other hand, the fireplace needs to be heated, the pipe must be cleaned, plus the construction itself adds an article to the expenses. It is possible to do without electric or without it.
- Columns. Very often they are included to support the roof - not so much from practical considerations, as from aesthetic ones.
You can combine everything together with the help of an architect or even yourself - do not forget to only coordinate what you get with a specialist so that nothing will fall apart as a result.
Following the results, ordering the house, you need to remember the following things:
- the road - the timber needs to be brought up somehow, and if nothing leads to you at all, the technique can be difficult to get through;
- communications - they need permission for their installation, they should attend to them in advance;
- general project - it should be both beautiful and comfortable, the architect can and should ask questions, discuss with him not only the layout of the rooms, but also how the house will look outside;
- plot size - the smaller the plot, the smaller the house, otherwise the result will look ridiculous.
When the house is built, the most interesting and enjoyable part remains, in which it is more difficult to make a mistake, what is in the immediate construction. This part is interior trim.
It will be interesting to you:
265+ Photos of house styles - Facades to be remembered
Home design with attic (170+ Photos) - Room interior decoration options
175+ Photo Projects of houses from Foam concrete blocks, or How to quickly build a dream?
Projects of one-storey houses from a bar: Rules of registration, advantages and disadvantages
Suitable styles
A wooden house - and a Finnish house made of glue wood looks like the most natural wooden one - a real find for a person who wants to decorate his home in one of the classic styles.
return to menu ↑Finnish
It is obvious that the house, invented in Finland, the easiest way and arrange in the Finnish style. In this case, you can choose either absolutely traditional or modern way.
The traditional Finnish style is distinguished by the following characteristics:
- Floor. Wooden, mostly from dark wood. No laminate flooring.
- Walls. Also wooden, no paint on top, only natural.
- Ceiling. Bleached or covered with cream plaster. Hue should be well combined with a hint of natural wood.
- Furniture. Also wooden, you can even take a little rough. A lot of it should not be - just enough to satisfy the basic needs of the inhabitants.
- Lighting. Natural - emphasized that the light was as much as possible. Usually use short curtains, not closing the windows completely, made in warm colors, shades of white and orange. Artificial - not too noticeable. Little sconces, cute board lamps. Light a bit muffled, diffused.
- Decor. Finnish style does not like knick-knacks, but you can take textiles with traditional patterns - pillows on sofa, carpet on the floor, you can vase with flowers on the table as a bright accent.
In traditional Finnish style a lot of attention needs to be paid. the kitchen. It should be spacious, cozy (it does not like style trinkets, but it easily accepts any useful items like ladles and cups), it is very desirable to have a fireplace and easy chairs in which the whole family can gather around the fire.
In modern Finnish style everything is a little different:
- Floor. The tree is either initially very light or painted white.
- Walls. Also a tree and also light.
- Ceiling. Bleached, plastered or even suspended ceiling.
- Furniture. Simple, at a minimum. Between it should be easy to move.
- Lighting. Natural - bright, often on the windows you can see the Roman curtains, jalousie either do not see anything at all. Artificial - scattered, muffled, warm, best desktop and outdoor.
- Decor. Minimalist, fresh flowers, some textiles.
If the traditional Finnish style implies the use of a warm gamut, then in the modern one it is recommended to combine cool shades - white with blue, greenin blue.
Colonial
This style was born in the seventeenth century, in the era of great discoveries and relocations. People who traveled from the Old World to the New World got settled there and repainted their customary canons in a new way. The result was a bizarre mix of European hodgepodge with styles from conquered and visited states.
- Floor. Wooden. In the kitchen you can use tile - inconspicuous flowers, best imitating natural a rock.
- Walls. Wooden, usually they are left without painting.
- Ceiling. Either painted in light colors, or left wood, adding beams.
- The rest of the finish. Doors it is better to take off altogether, leaving only the arched semicircular apertures, which are to be hung with curtains.
- Furniture. Wooden, can be wicker. It must look and, most importantly, be reliable. It can be decorated with the patterns of the country whose style is most pronounced - if it is Africa, let there be giraffes and traditional geometric patterns, for example. Look good rattan chairs.
- Lighting. It is better to base a lot of bright light, artificial light sources on the walls and on the floor, and to fake them with the light sources of the country to which the style belongs.
- Decor. Woven mats, hand-made rugs, soft pillows, entertaining statues - imagine that you are in a foreign country, in the same Africa, and bring everything that is connected with it to the house and everything you want to see in it. The curtains are light, in basic colors. In the arches you can hang not only the fabric, but also knocking beads as they move.
Colors may vary.
The first way to paint a house is light colors.
If according to the interior concept you are colonizing Africa, in the house you will need them, because white, peach, cream, beige help psychologically alleviate the feeling of stuffiness.
The second method is bright, flashy, but combined with the colors.
Imagine that you are all in the same Africa and see how local people dress, how colorful nature is here. Exactly the same effect needs to be done at home. An overflow of colors that blend well and look beautiful. Cinnabar, azure, yellow, Colour red trees are your best helpers.
English
If the Finnish style is inclined to minimalism, and the colonial to the diversity, then English - to the severity and stiffness. It was born in the time of King George, but since then there have been some changes, in particular, it was diluted by European and Asian motifs.
- Floor. Wooden. In the kitchen, so as not to damage it, you can put carpet. AT bathroomwhere it is constantly high humidity and even the timber may slightly warp, you can put on top ceramic tiles made under natural stone.
- Walls. Wood panels, you can add wallpaper to them, if you want.
- Ceiling. Light, with elements of stucco. Or, on the contrary, characteristic for classical styles is wooden with beams.
- The rest of the finish. Characteristic of the English style is the presence of the second floor. So if you just want to make your Finnish home high, English style will suit you. Stairs must be beautiful, with a strict form of railings, even the desired carving is allowed.
- Furniture. High-quality, wooden, upholstered furniture is usually covered with leather or plain natural fabric. The kitchen must have a large rectangular dining table, and in the bedroom - a large bed under a canopy.
- Lighting. Required element in each room - large chandeliercan be with copper and crystal. It is complemented by floor lamps and classic table lamps. Light should be diffused, slightly muffled. The windows are framed in wooden frames, the curtains on them should be heavy, with folds and lambrequins.
- Decorative items. Necessarily old and even seemingly expensive. Pictures, portraits, read books, curly ashtray, beautiful set, mirror in a massive wooden frame, collection weapon.
In the house, made in the English style, must have a fireplace and a library, you can even combine them into one room.
And still the Finnish house is a real gift if you have long dreamed of a house in a classic style. It can be furnished to taste and turned into an ideal, if you invest a sufficient amount of strength, money and patience.
return to menu ↑VIDEO: The interior of the house of timber
Finnish houses
Projects from timber
