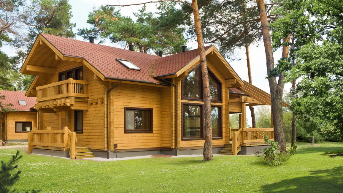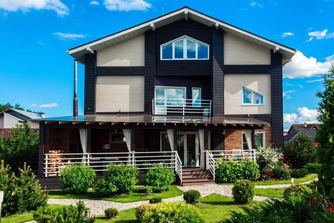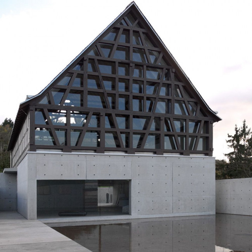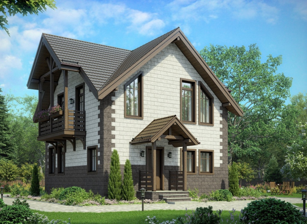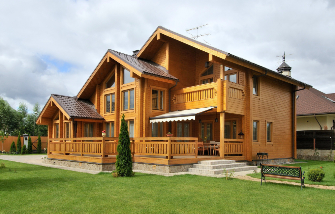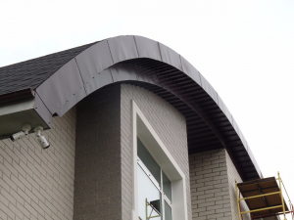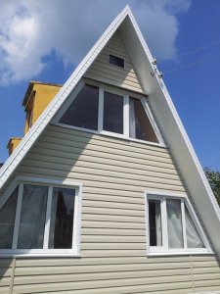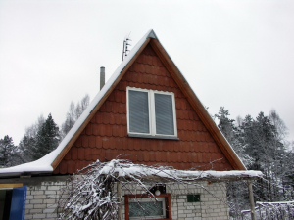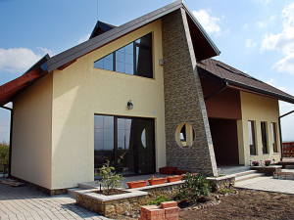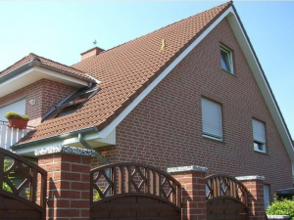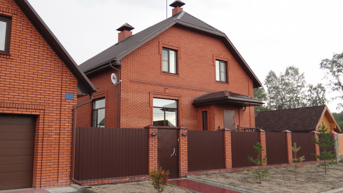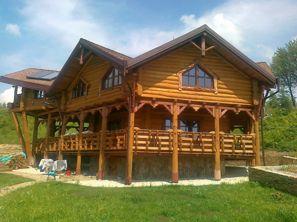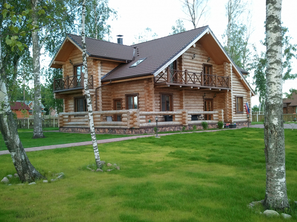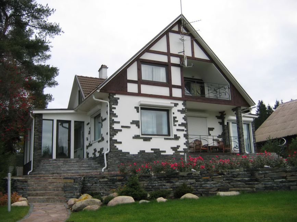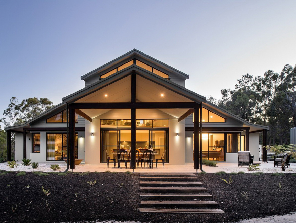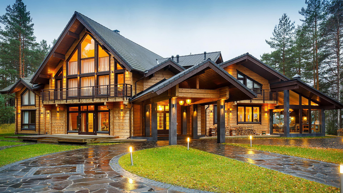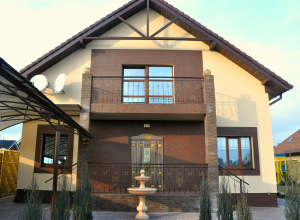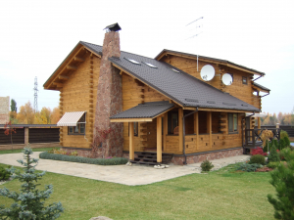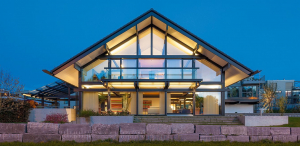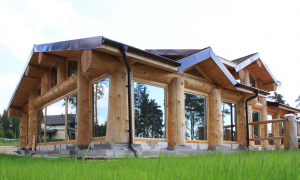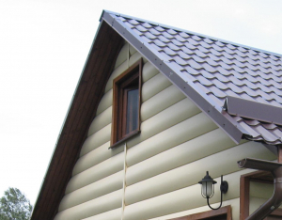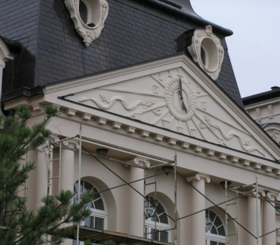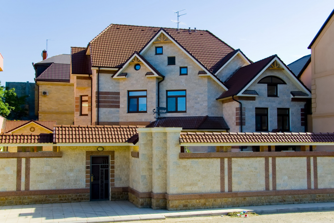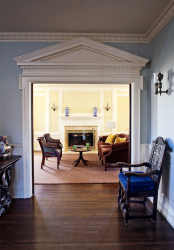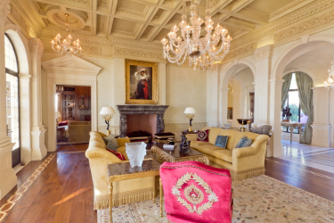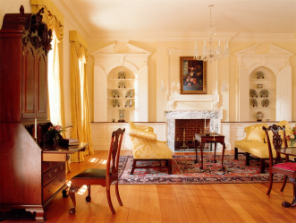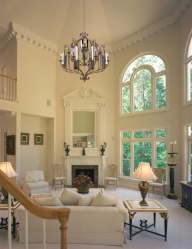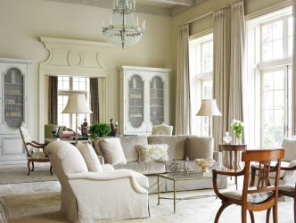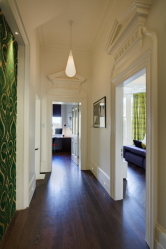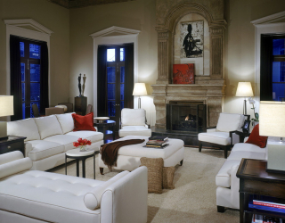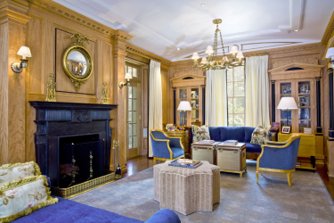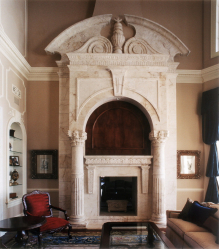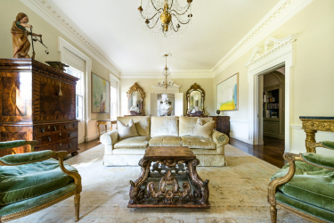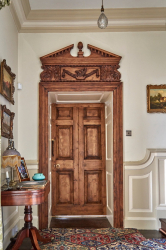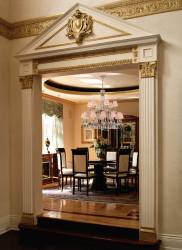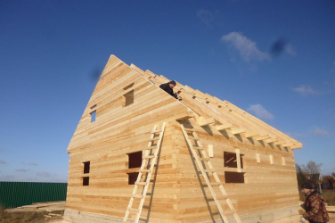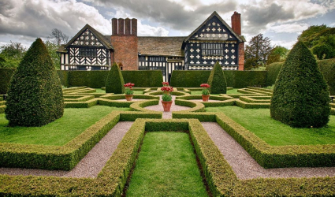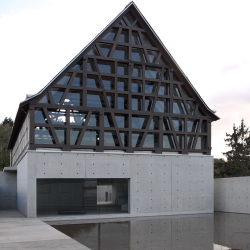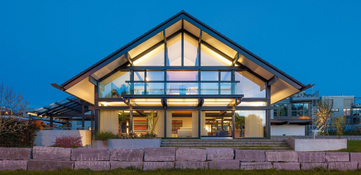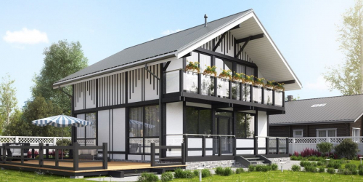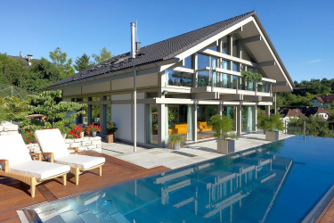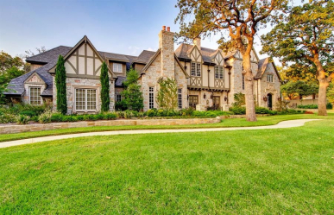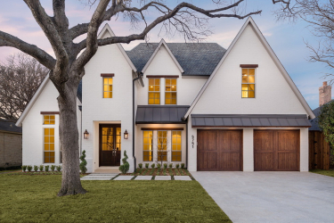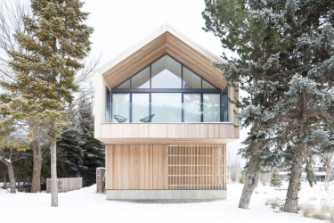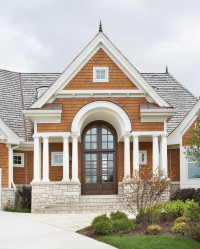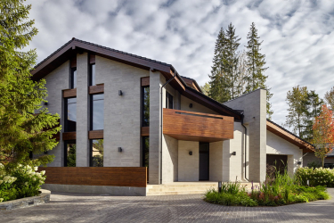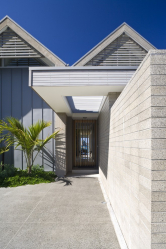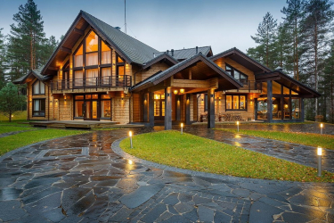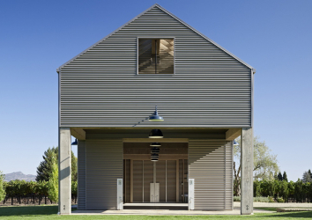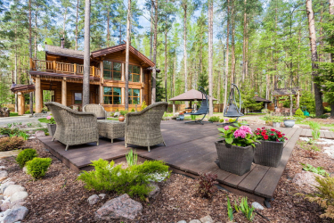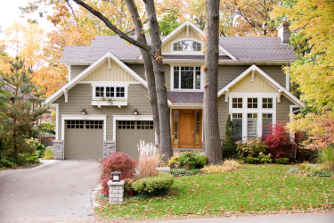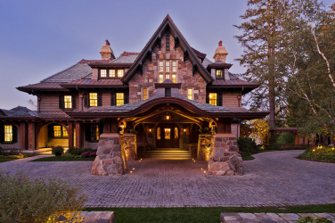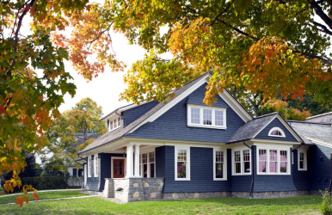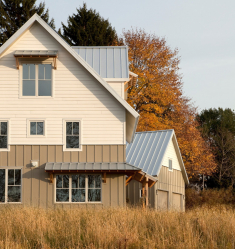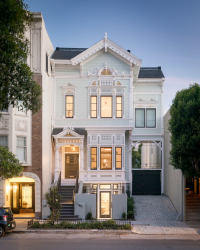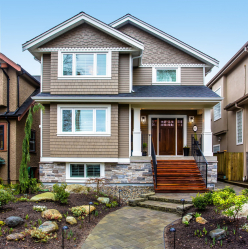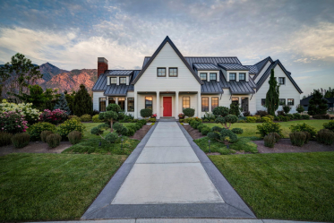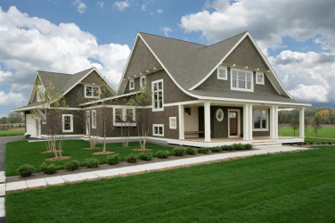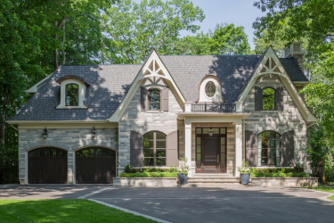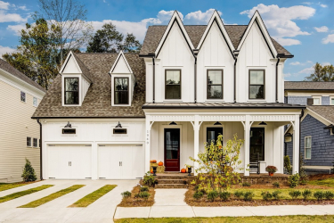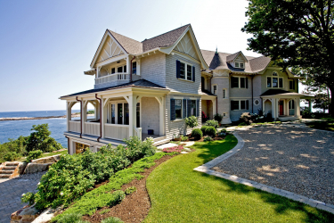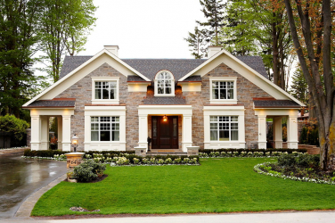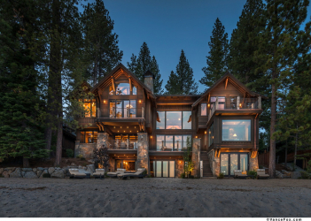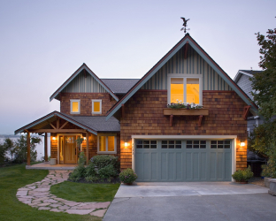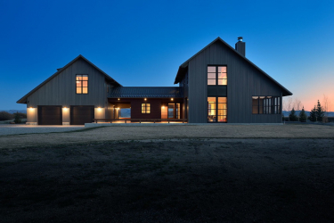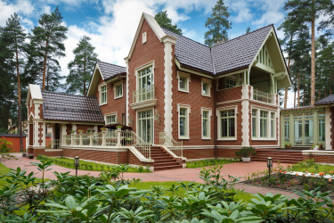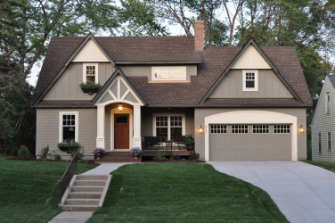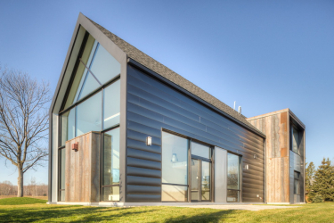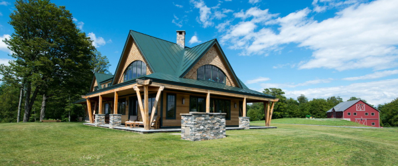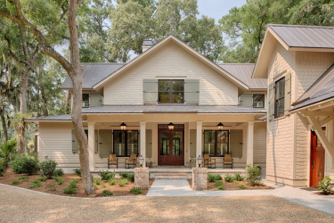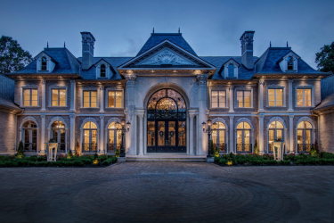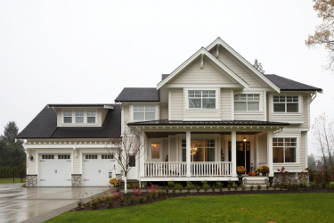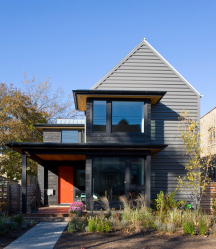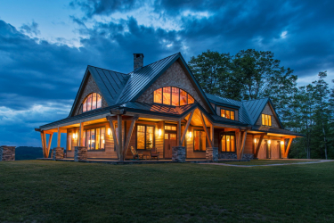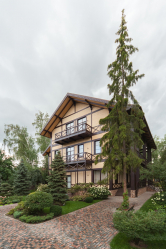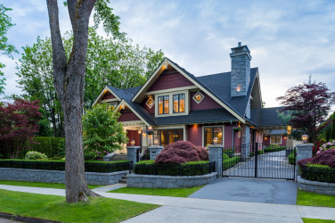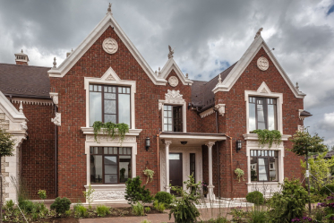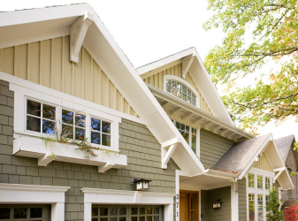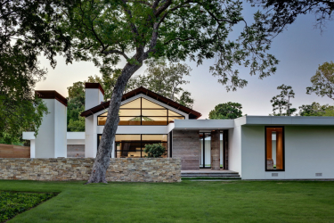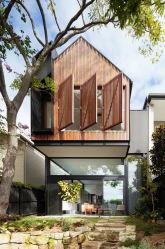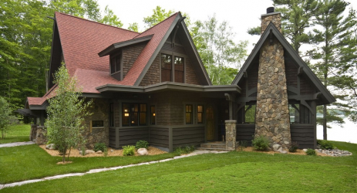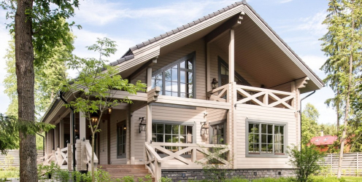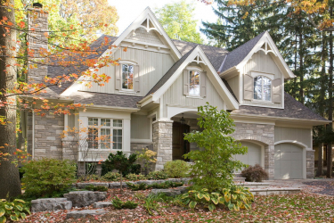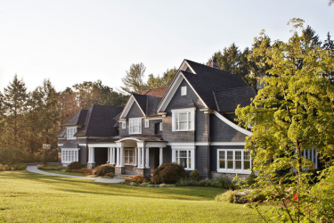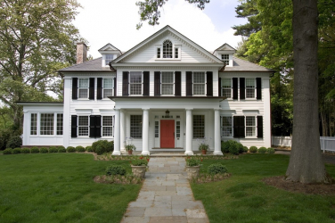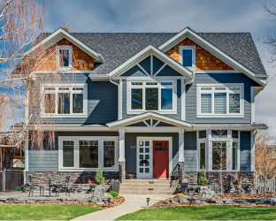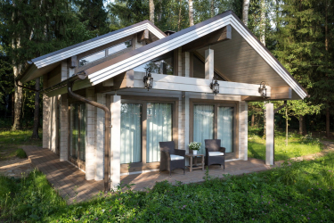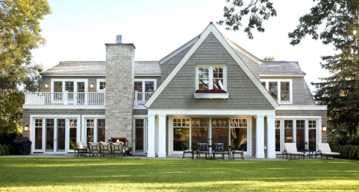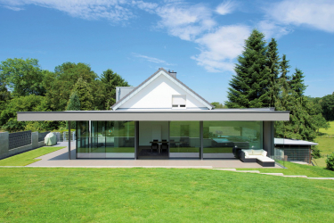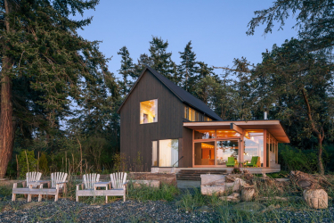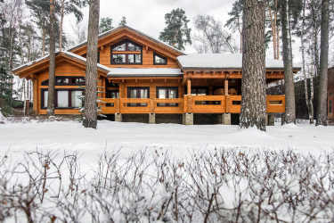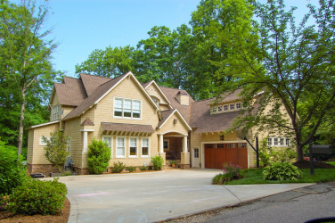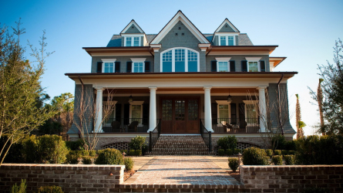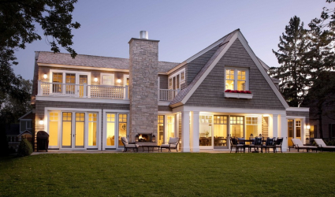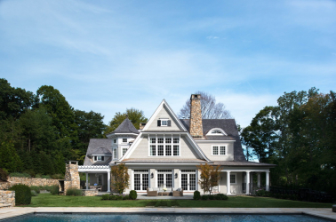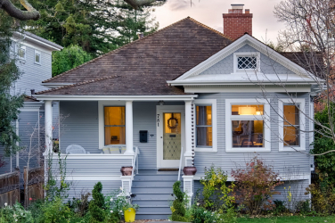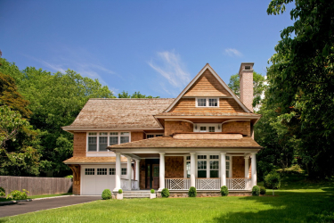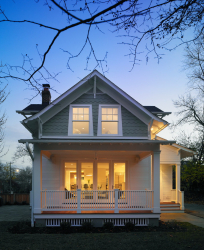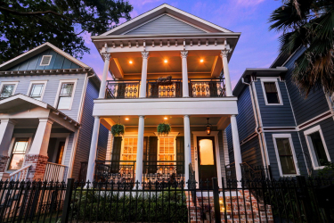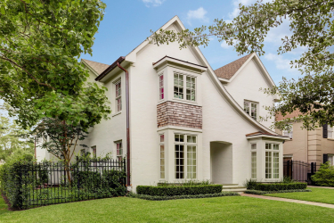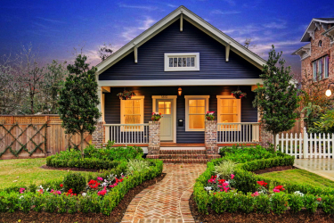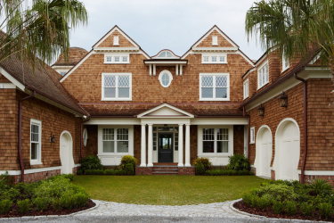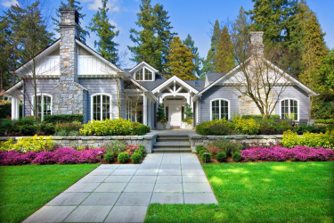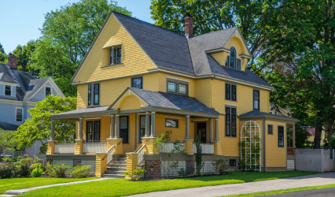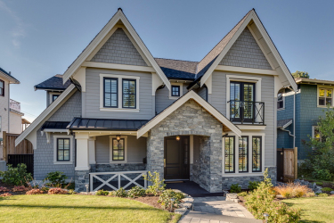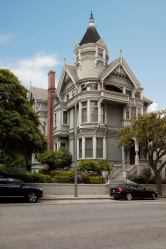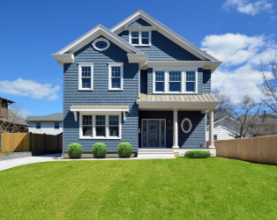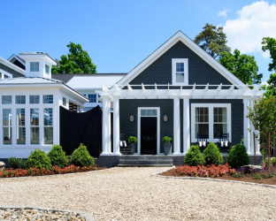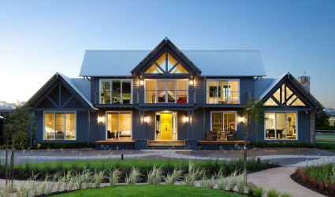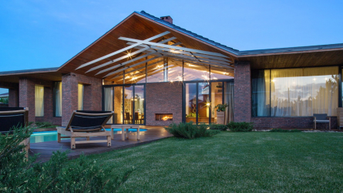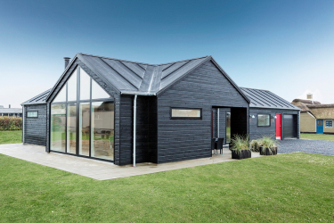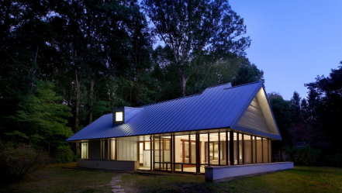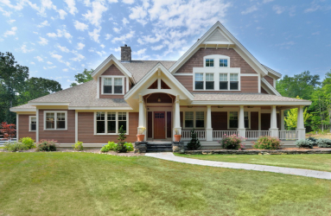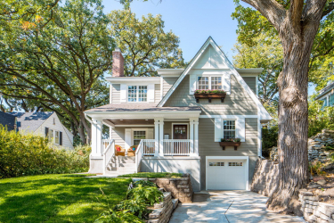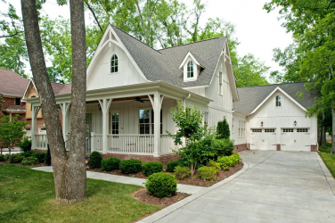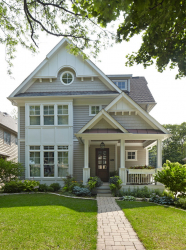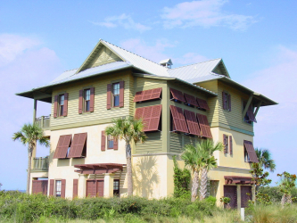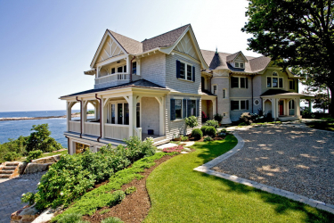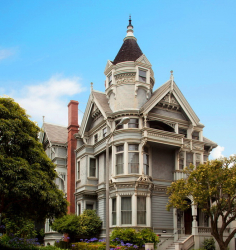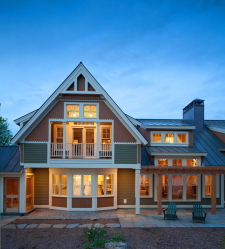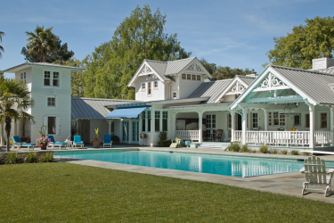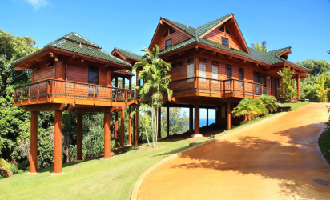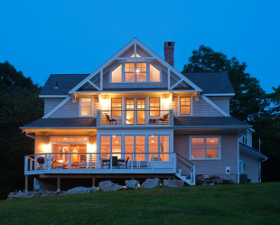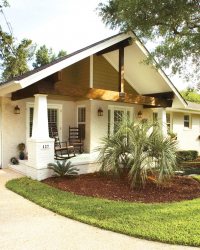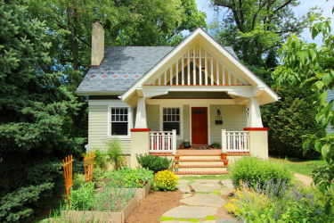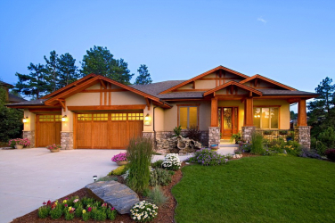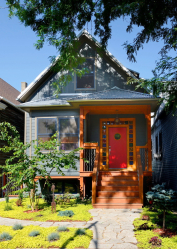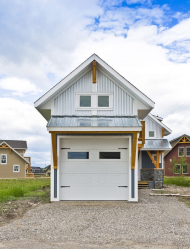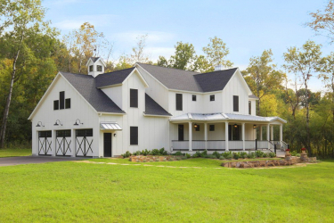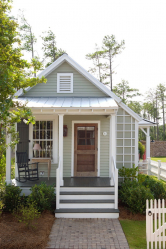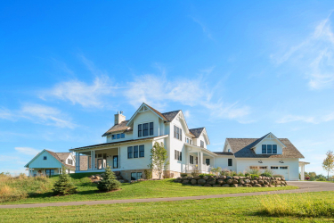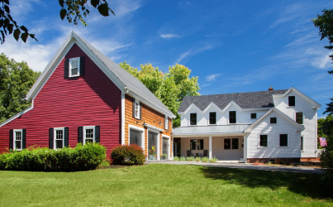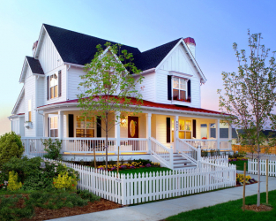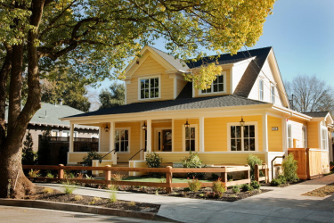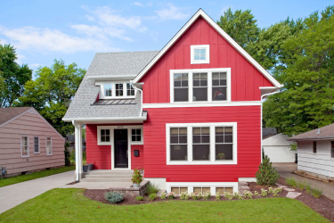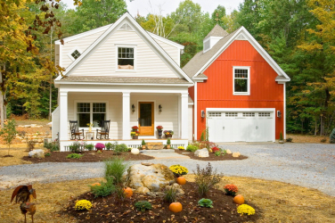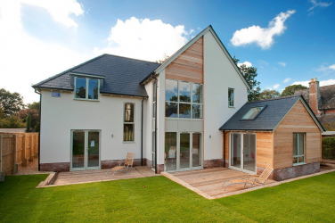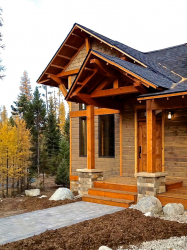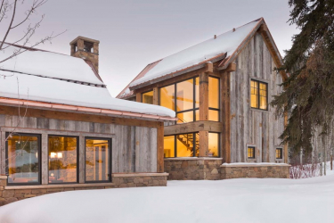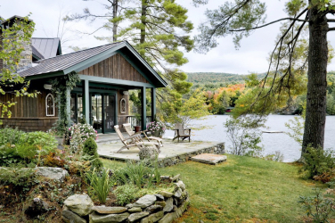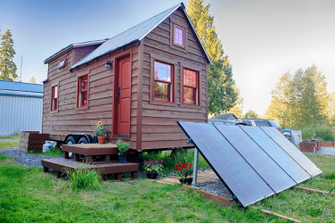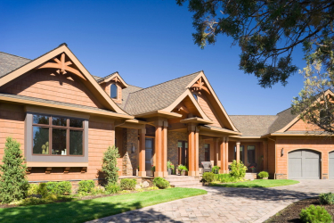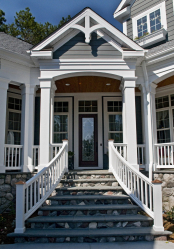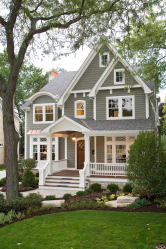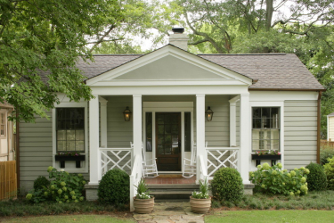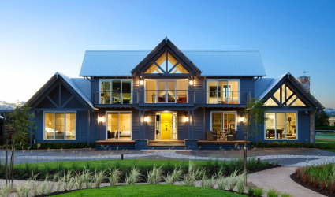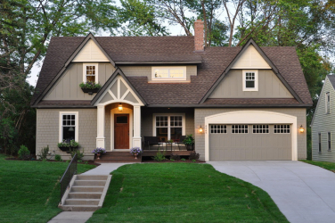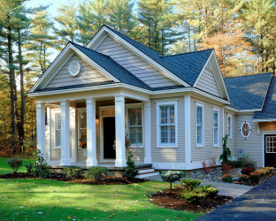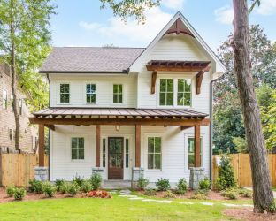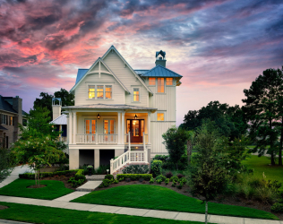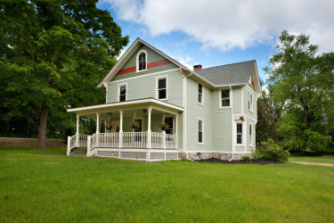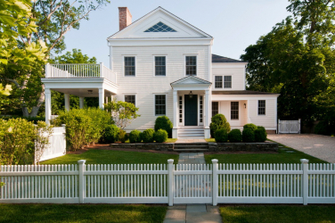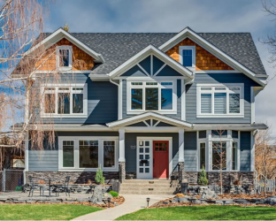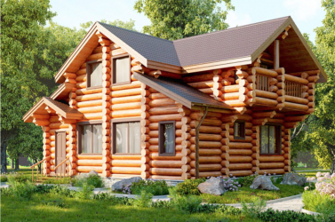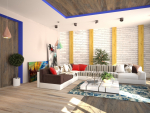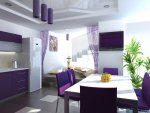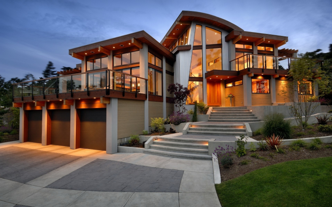
The gable of the house should be strong and reliable. Therefore, this issue should be given special attention. In this article you will learn about the features of robots, schemes, materials and methods of finishing. And the main thing is that it is possible to do all this with your own hands, everything just the way you want. Read about all this and not only further.
Content of this article:
What it is?
Fronton (from other Greek: Front - forehead) is a natural continuation of the end wall of the building. It is located above the eaves, coinciding in level with the overlap between the top floor and the attic. This is usually the plane bounded by the slopes of the roof. More often they are triangular, simple or polygonal, broken, sometimes semicircular or luchkovye (reminiscent of the bow of a stretched bow). There are other configurations, for example, in the form of a trapezoid.
Since ancient times of ancient Greece and Rome, the pediment began to be used as an additional independent architectural element that adorns the building. In this capacity, it was widely used in palace and temple buildings, small architectural forms - rotundas, triumphal arches, etc. Coats of arms, wreaths, emblems, cornucopias, allegorical figures of Muses or Geniuses of glory were placed in his field.
It will be interesting to you:REVIEW: Facade materials for exterior decoration of the house (225+ Photos): types of cladding with an incredible result
return to menu ↑Constructive schemes
From a constructive point of view, the gable is a wall of the attic, protecting its inner space from atmospheric influences - wind, dust, rain and snow precipitation. This part of the facade can be solid or in it arrange a dormer window - a round or semi-circular shape.
It will be interesting to you:REVIEW: Two-storey house with a garage - Features of the layout (180+ Photos)
return to menu ↑House with attic or mezzanine
If in the attic space have attic floor or mezzanine, in the front of the attic arrange one or more ordinary rectangular windows, and sometimes a small console balcony. The gable is part of the roof system of the building. Usually, subrafter longitudinal beams-girders and ridge beams rest on it.
When the house is located in an area with strong winds, and the height is high enough, it makes sense to provide internal struts made of wood or metal when roofing. They will support the construction and protect against collapse.. When a house has one or two longitudinal internal capital walls, in the places of their adjacency to external fences, it is possible to install half-timbered elements based on them (walls) or rectangular (pilasters) or inclined (buttress) on the inside.
It will be interesting to you:REVIEW: Beautiful one-story house projects with a terrace (175+ Photos). Features of placement on the site
return to menu ↑Material for production
Have brick or a wooden house with an unintended additional exterior finish, it would be better if the material of the building envelope coincides with the material of the gable. That is, at a brick house not plastered, it should be brick, and at a wooden house - from logs, at plastered - plastered. In this case, the thickness may differ from the thickness of the walls in a smaller direction.
It will be interesting to you:REVIEW: Projects of one-storey houses from a bar: Design rules, advantages and disadvantages
return to menu ↑Finishing methods
Often the house project provides for additional finishing of facades, often combined with insulation, and this can be:
- simple or decorative plaster;
- facing ceramic, artificial or tiles from natural stone;
- plastic, fiber cement, other types of plating siding or panels;
- use of the so-called ventilated facade. This allows the outside air to pass freely under the cladding and remove excess moisture. And also make the building less cold in summer and cooler in winter.
In this case, the material and methods of manufacture may differ from how the walls are arranged. For example, walls can be made of bricks, and gables can be made of foam concrete or wooden-panel blocks. After homogeneous finishing of facades and frontal parts, they may look like they were built in the same style.
It will be interesting to you:REVIEW: 175+ Photos of Foam concrete houses projects, or How to quickly build a dream?
return to menu ↑Lightweight gables
The use of lightweight materials for the manufacture of gables will help reduce the load on the foundation and make it less massive, which will save. For the manufacture of lightweight structures may be suitable:
- edged board 3… 5 cm thick;
- blocks of foam or aerated;
- cinder block;
- expanded clay blocks;
- the volume wooden or metal framework revetted from the inside and outside of the plastic panels with the thermal insulation put between them.
It will be interesting to you:OVERVIEW: A beautiful one-story house with an attic (100+ Photo Projects). Why is it stylish and inexpensive at the same time?
return to menu ↑Warming gable
When the attic space is adapted to accommodate an attic or mezzanine, and the thickness of the frontal wall is less than the thickness of the facade walls, this part of the house should be insulated. Heat protection is best done from the outside. There are two reasons for this:
- preservation of the useful volume of the attic;
- inclusion of the gable wall in the thermal protection system.
Insulation should be protected from mechanical damage. Therefore, thermal insulation is usually combined with lining or cladding. It is performed with the help of a wooden or metal frame in the form of rails fixed with screws on the wall with a certain pitch and spacing. Cells that are formed between the elements of the framework lattice, before lining, fill with mats of mineral wool or foam sheets.
To prevent soaking, a roofing overhang is arranged when covering. He is leaning through the crate on the fillets - curly boards that protrude beyond the facade to a distance of 40 centimeters or more.
It will be interesting to you:REVIEW: What are the roofs of houses? Material, painting, insulation - Phased technology work
return to menu ↑Device window or door openings
Windowed or doorways can be arranged by expanding the dormer, to the required for a comfortable stay in the room area. If the gable is solid or “deaf”, the openings are punched in the standard way. For a brick, a horizontal stratum is cut at the level of the upper part of the opening, into which a concrete or metal bridge is fastened and secured. Then, the underlying part of the masonry is removed to install window or door fill.
It will be interesting to you:REVIEW: Design house with attic (170+ Photos) - Room interior decoration options
return to menu ↑Decorative finish gables
Most houses have a pronounced eaves, that is, the broadening of the outer wall at the level of the attic floor. It is sometimes additionally decorated with running moldings - rods, cuts, etc. The same is recommended and so-called frontal boards, that is, the elements that terminate the inclined or curved portions of the gable, so that its limiting details are the same. The end wall, turning into the attic fence with the absence of the eaves, is called a gable.
return to menu ↑Brick gable
A brick gable or gable can be decorated with a pattern of turned brick, for example, in the form of imitation brackets to support the eaves slab.
When the house and the pediment are plastered, the color of their planes most often coincides in color, but sometimes designers recommend contrasting colors to create the color scheme of the structure.
return to menu ↑Wooden gable
When decorating wooden houses, they are sometimes sheathed with clapboard, i.e. with a splinted board with a thickness of 1 ... 1. 5 cm The lining is carried out vertically, horizontally or obliquely - by “herringbone” or other type of patterns.. Eaves and front boards of pediments, as well as trim and window sandrik often decorated with carvings. And on the skate install a weather vane with a flag or silhouette of a totem animal.
Wood is a combustible material, as well as organic matter, with low resistance to biological pollution. Therefore, before use, wooden elements and structures must be properly protected.
It will be interesting to you:OVERVIEW: How to choose front panels for a country house? 230+ (Photo) Finishes outside (stone, brick, wood)
return to menu ↑Finishing with decking or asbestos cement slate
If the building is not a barn, a place to house animals (cattle, pigsty, poultry house), by garage or workshop. In this case, metal sheeting, undulating and flat asbestos-cement sheets are not recommended for facing frontal and other vertical parts. Building materials, which are good for the manufacture of fences and fences, in a residential building everywhere, except the roof look inappropriate.
return to menu ↑Gable Decoration
If the owner of the house has the necessary financial resources and wants to decorate his house using classical architectural orders and styles, you can choose any suitable configuration of the gable. For example, it can be made open, that is, without bringing the frontal boards to the ridge to complete them with volutes - curling snails.
Between them set a rectangular or round pedestal stand, on which, in turn, put a flowerpot, urn, and sometimes a bust of the owner or a particularly revered ancestor. A dormer window in the gable field can be decorated with a stucco wreath with a floral ornament. Below, under the eaves, in a special rectangular field, sometimes a Latin saying or motto is placed in the Latin language that suits the owner in spirit or in mood.
It will be interesting to you: REVIEW: Modular homes for permanent residence: What to consider and in what style to arrange? (200+ Photo Projects)
return to menu ↑Fronton - do it yourself
Making a pediment with your own hands is no more difficult than work on the construction of other protecting vertical parts of the building. But this is only in the case when there is a certain construction experience and qualification. In the absence of them, it is better to start self-training in construction with the construction of a shed or garage.
Still need to remember the course of school Euclidean geometry. This will be required in order to correctly mark at least two identical parts of a house of a triangular or more complex shape. They are usually one apart from the other at a distance of 10 meters or more. And all this needs to be done with the help of a cord, plumb, bubble and water levels. Otherwise, if there are errors in the markup, the curve will be shifted to one side, the roof with a ridge skewed in the vertical and horizontal plane.
If there are difficulties with the markup, call the surveyor. He, having geodetic instruments - a level and a theodolite and others - will be able to correctly perform the breakdown, but he will ask for some money.
return to menu ↑Advantages and disadvantages
Brick gable. The most reliable method of building robust and durable fences. The disadvantages are virtually absent.
Wooden gable. With all its advantages - ease of installation and processing, environmental properties (does not emit substances harmful to humans and fumes) has the disadvantage of increased inflammability and fire hazard.
Gable of profiled sheeting. Disadvantages - unpresentable appearance, the risk of corrosion in places of attachment.
Gables lined with plastic panels or siding. Advantages - copes well with protective properties. Disadvantages - warping, fading of color, low resistance to solar ultraviolet.
When building gables, you must comply with safety requirements. Work at height requires reliable and stable scaffolding, which must have a protective fence. The performer should be dressed in special clothes and shoes, have a protective shockproof helmet for the head. Separate operations should be performed only for the intended tool and inventory. Connection of electrical equipment must be grounded.
return to menu ↑VIDEO: How to make the layout of the gable?
Marking gable
Detailed Visual Aid
